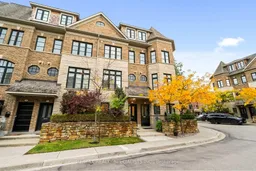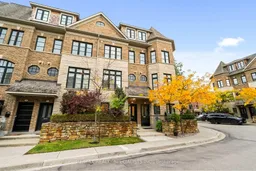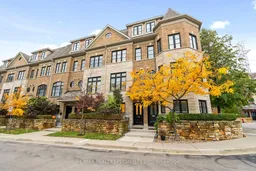As the first snow settles and the city quiets, you won't want to overlook this stately, executive, freehold townhome. Famous for a reason, these Dunpar Homes designs continue to check every box for families, professionals, and downsizers seeking that rare work-life balance. Step inside the lower level to a proper foyer that keeps winter boots and coats in check, a versatile bedroom or home office, a powder room, double closets, and a private double car garage with space for all the "seasonal" extras. Upstairs, the main floor reveals a layout that feels especially generous at this price point. A full-size executive kitchen anchors the space with marble counters, quality appliances, and abundant storage for everything from holiday serveware to everyday essentials. The dining area easily hosts winter gatherings and flows seamlessly into a living room designed for cozy nights in-think gas fireplace, built-in shelving, hardwood floors, and natural light from both sides. The second level continues to impress with two oversized bedrooms, generous closets, a full family bath, and a dedicated laundry room (no hallway shortcuts here). And just when you think it can't get better, the entire top floor is devoted to the principal suite. Carpet-free and serene, it features a private balcony ideal for crisp morning coffee or a quiet evening unwind, a walk-through closet, and a five-piece ensuite that may convince you this is home for the long haul. Thoughtful upgrades include hardwood throughout, second-level laundry, California shutters, built-in desk nooks in every bedroom, and a main-floor office setup that makes working from home feel effortless. Comfortable, polished, and confidently bold-this is a home that feels just right, especially in winter.
Inclusions: SS Fridge, SS Stove, SS B/I Microwave, SS Range Hood, SS Dishwasher, Washer & Dryer, ELFS, Window Coverings, Thermostat, Doorbell







