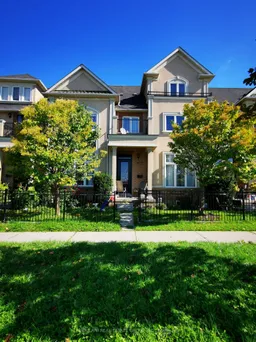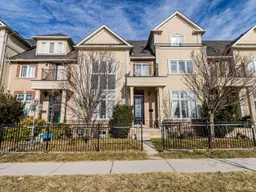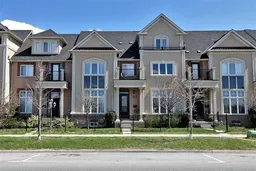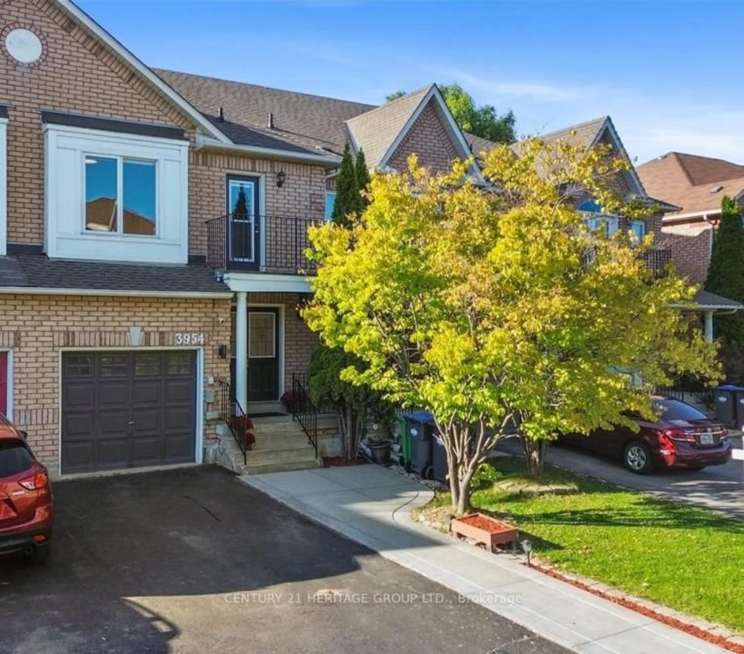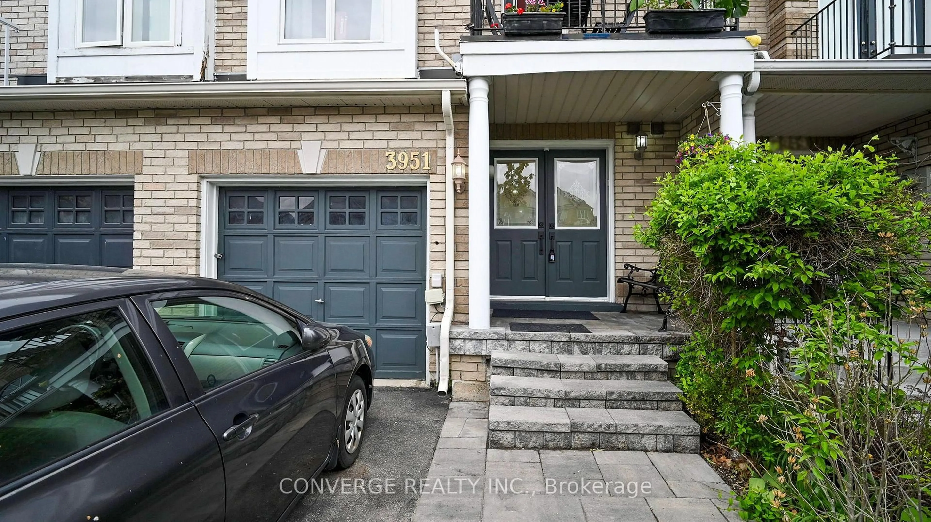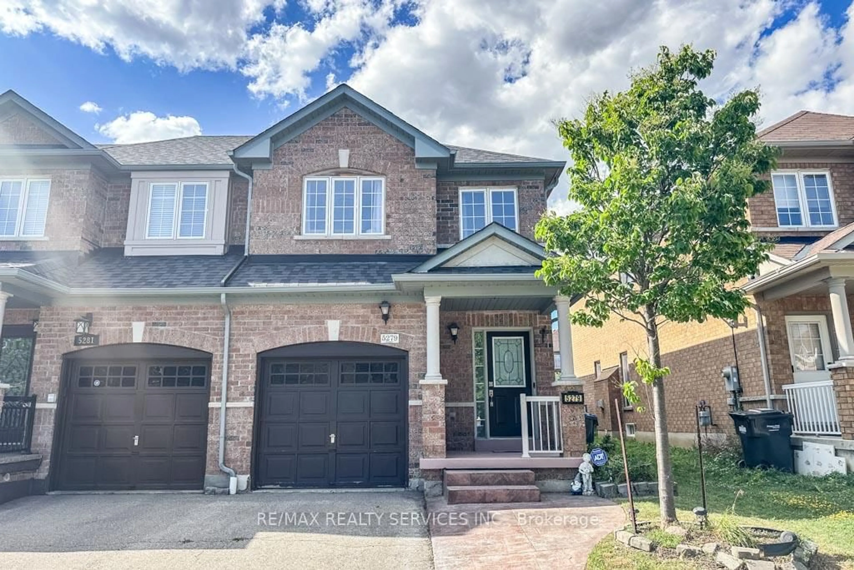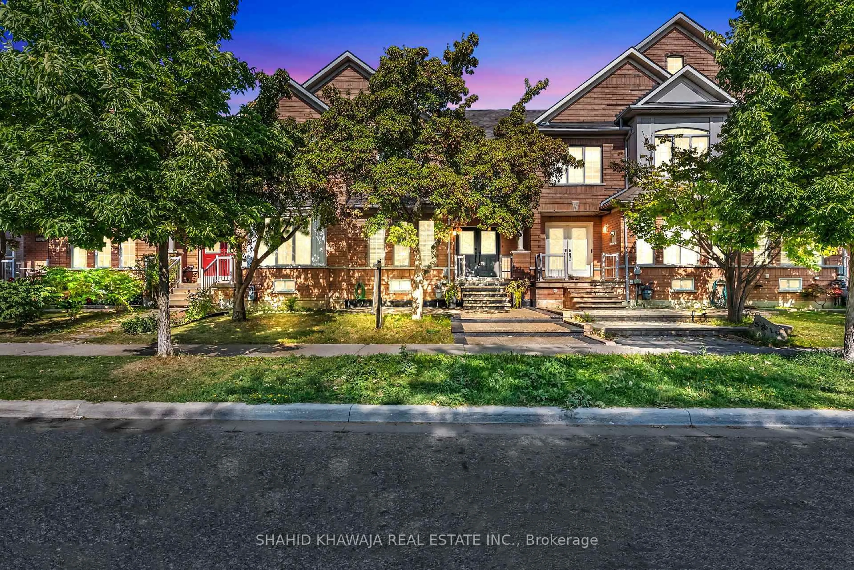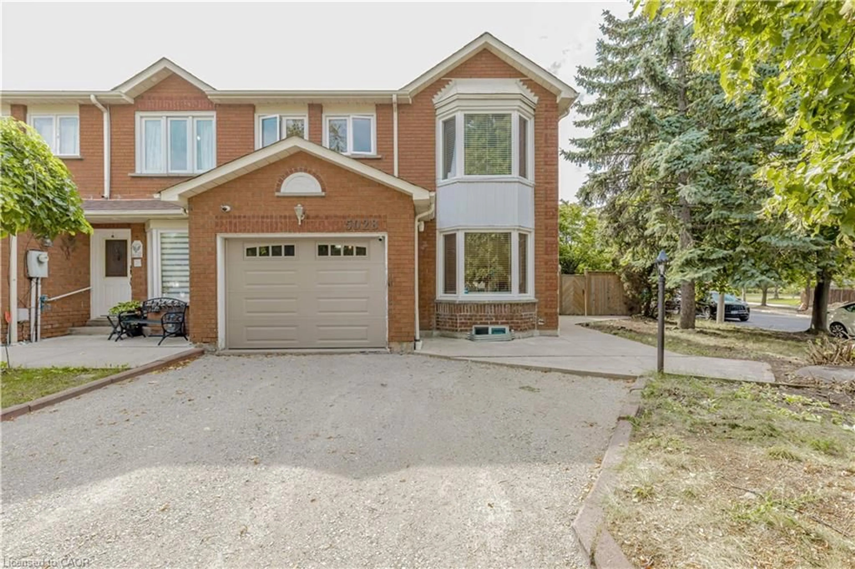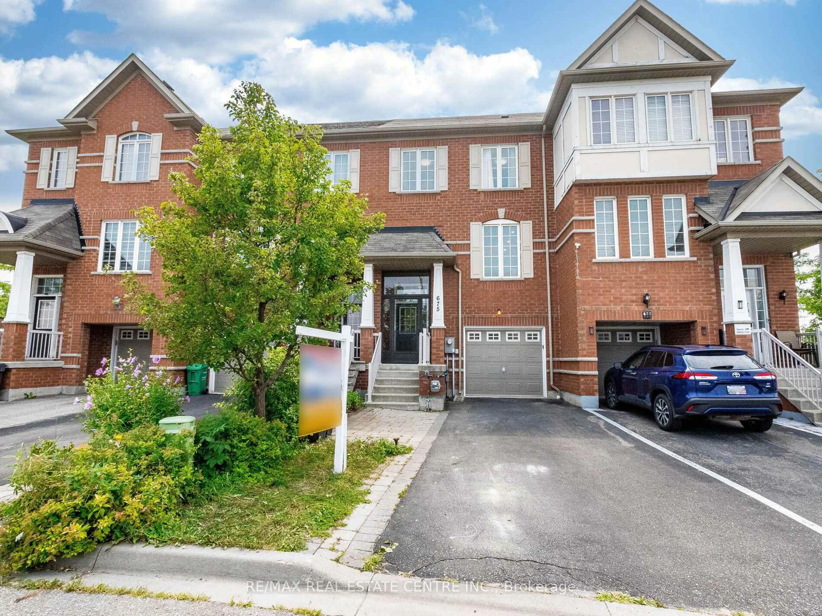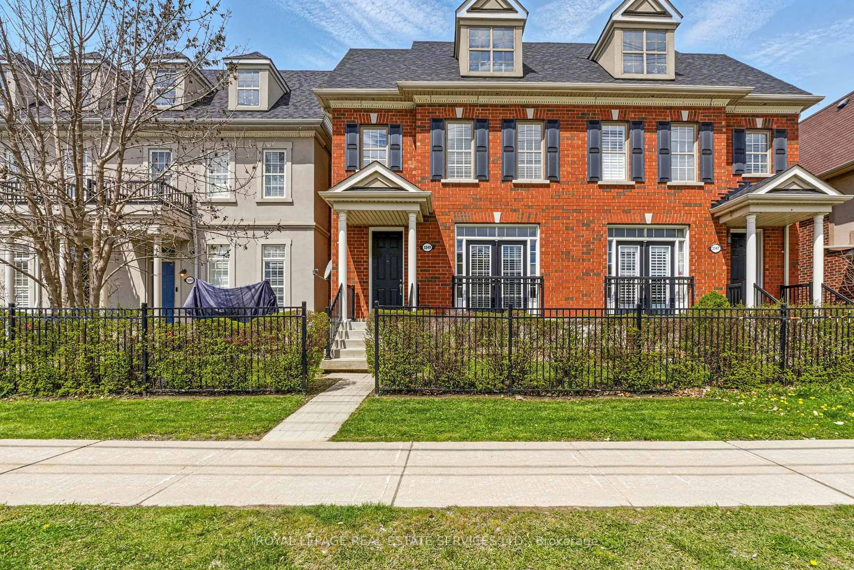Spectacular Upscale Freehold Luxury Townhome in The Heart of High Demand Churchill Meadows. Very Bright & Spacious Open Concept Main Floor Featuring a Dramatic 11-foot Ceilings, Hardwood Floors Throughout the Living, Dining and Formal Family Rooms, Soaring Large 8 feet High Casement Window Overlooking Front Yard, and an Upgraded Front Door with Wrought Iron Inserts. Large Eat-In Kitchen w/Granite Counters, Modern Backsplash, Pot Lights, Stainless Steel Appliances w/walkout to the Backyard & Garage. Formal Family room with Hardwood Floors, Pot Lights, Modern Paint and Large Window Overlooking backyard. Oak Staircase Leads You to Spacious bedrooms w/double Closets and Large Windows. The Primary bedroom Features a W/I Closet, Updated Ensuite w/Quartz Vanity, Stand-Up Shower & Large Soaker Tub. The Laundry Room is Conveniently Located on the Second Floor. Finished Basement with an Extra Bedroom, Laminate Floors, Pot Lights, and Plenty of Storage. Detached Double Garage.
Inclusions: Steps To Top Ranked Stephen Lewis, & Churchill Meadows Schools, Right Across from Brittany Glen Plaza (Sobeys, Shoppers Drug Mart, Pizza Pizza, etc.) Library, Parks, Bus & All Amenities.
