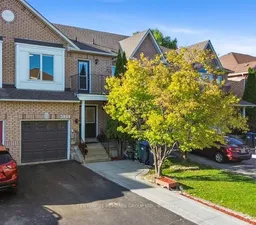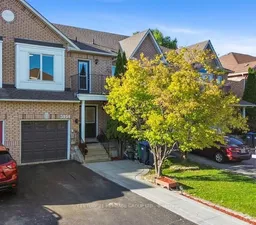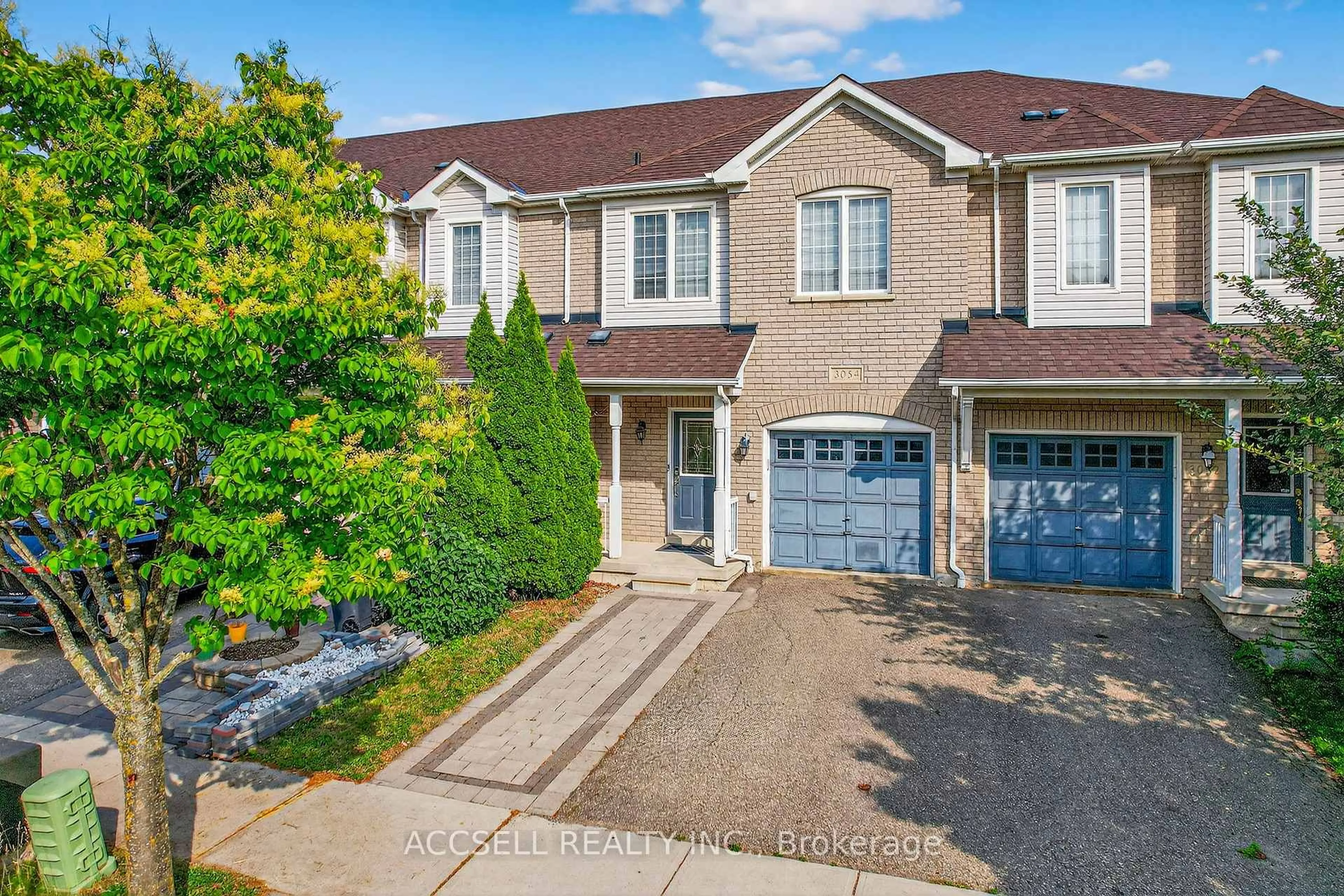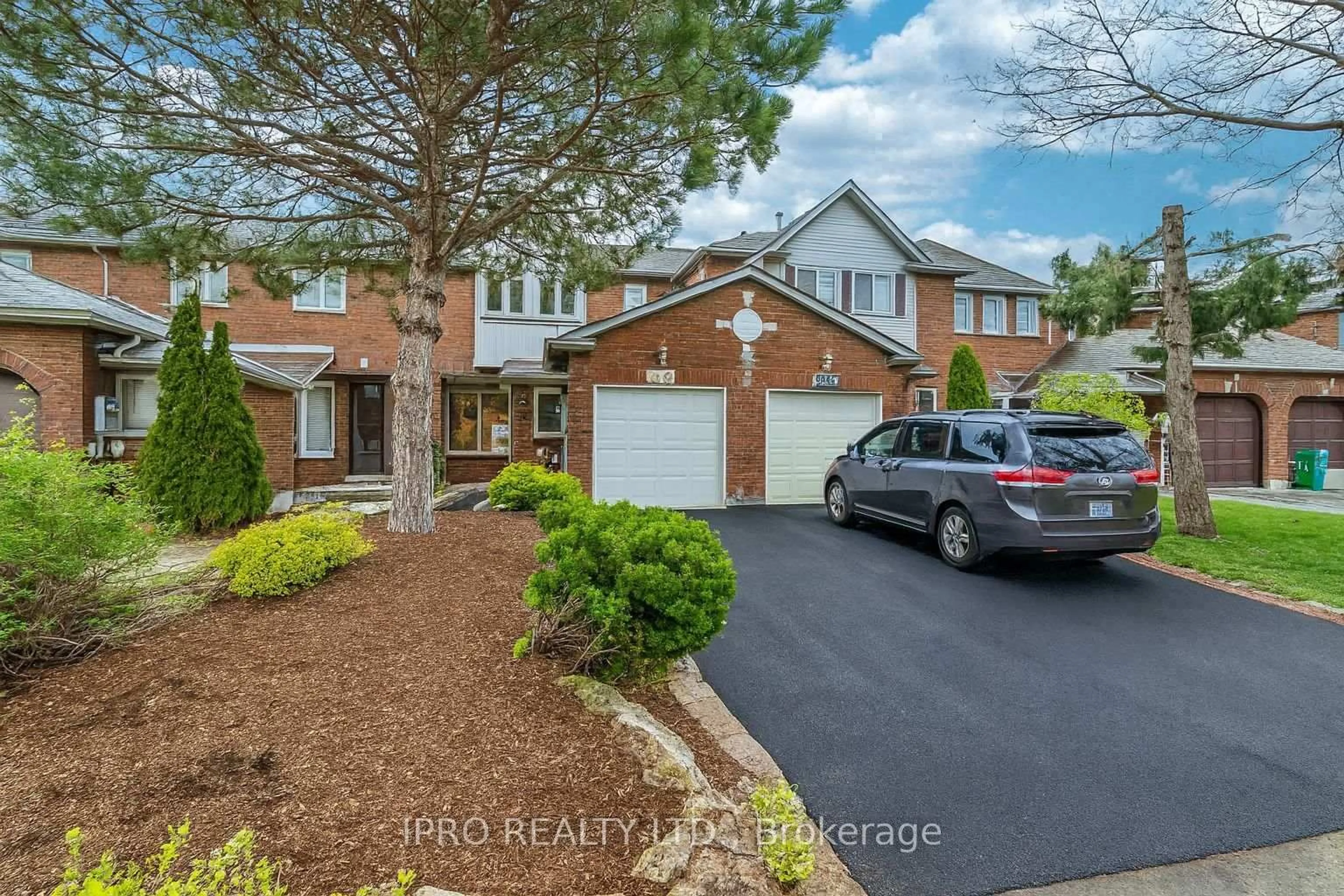This spacious and bright 3-bedroom townhouse is just under 1500 square feet and could be your next home! From the moment you step inside, you'll notice the open-concept main level enhanced with potlights, creating a warm and inviting space perfect for gatherings and everyday comfort. An extra large primary bedroom upstairs has a walk-in with custom closet organizers and the second and third bedrooms are both space with large closets and lots of natural light. The finished basement with a full bathroom and custom office offers extra living space ideal for a playroom, guest suite, or home gym while the backyard and newly added gazebo (2024) provide a private outdoor retreat for family and friends. This home has seen numerous updates including new Samsung washer/dryer (2022), newly painted garage (2021), custom closet organizer in primary walk-in closet (2022), laundry room cabinets (2022), concrete walkway and backyard patio (2023), garage door opener (2023), sump pump and cold room storage (2024), built-in office cabinets with security camera and electronic lock (2025), freshly painted (2025), new zebra blinds (2025) and much more. Located close to schools, parks, shopping, and transit, this move-in-ready townhouse combines style, function, and convenience the perfect place to call home. Book a showing today and come see your next home!
Inclusions: Bosch Dishwasher, Gas Stove, SS Fridge, Samsung Washer/Dryer, all existing blinds and light fixtures, gazebo, nest doorbell, Eco bee thermostat, shed, security system (porch camera, study camera, base).








