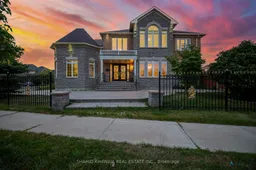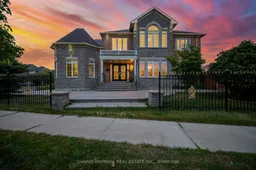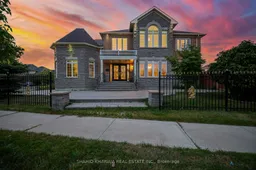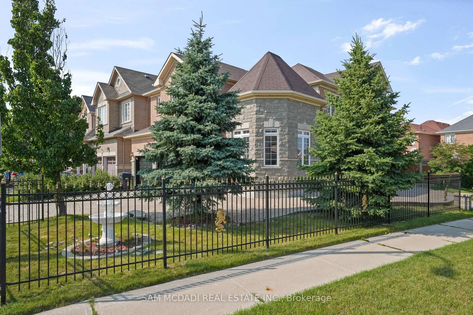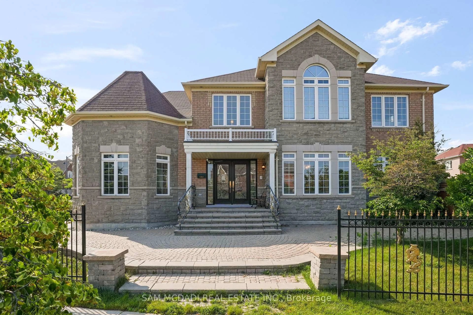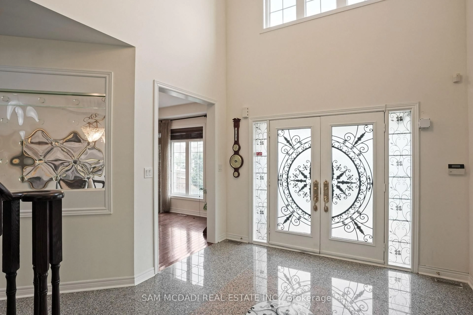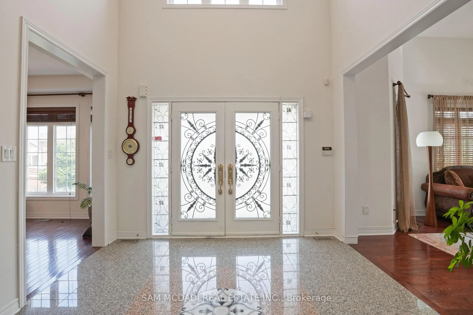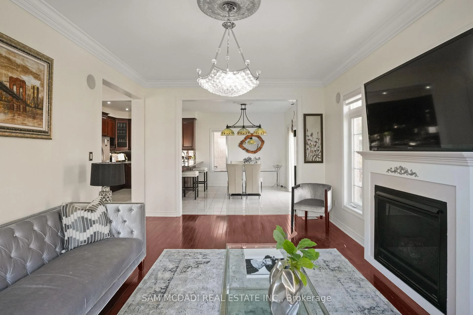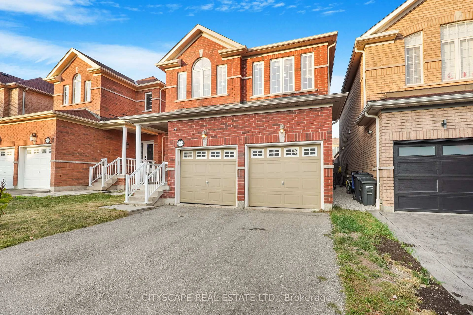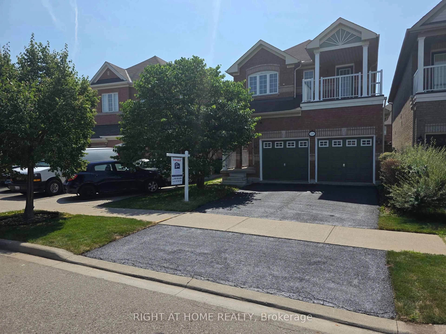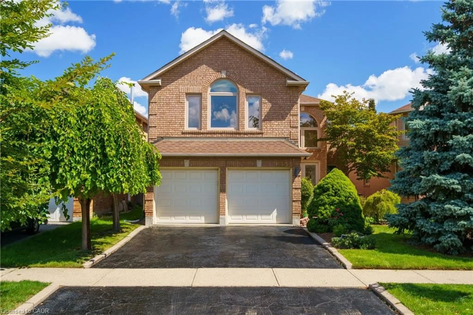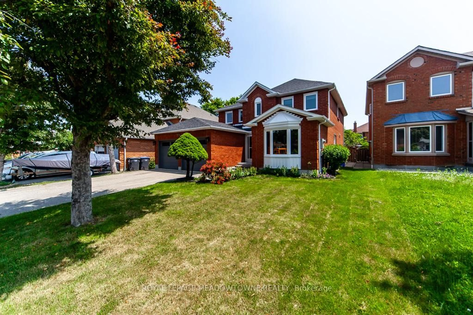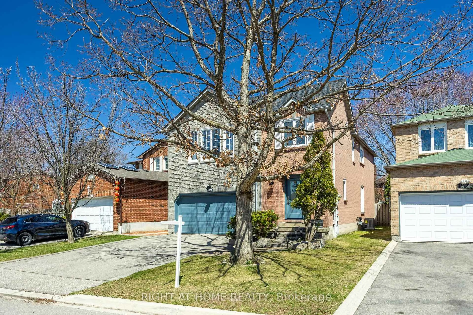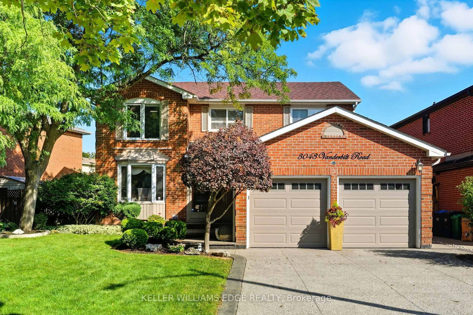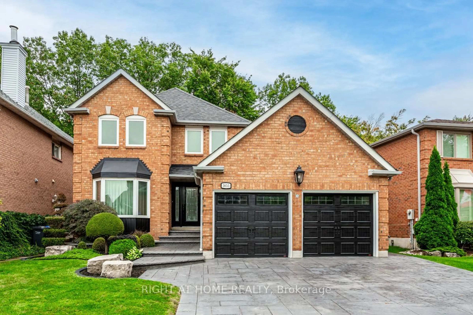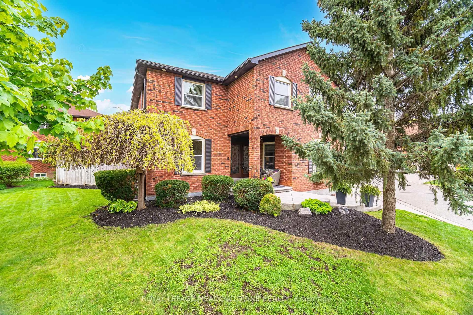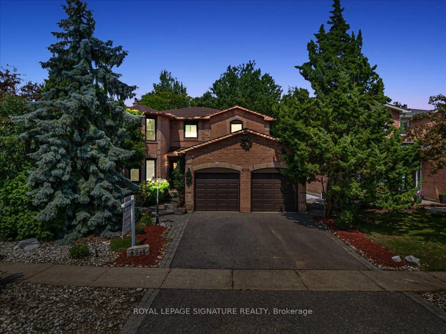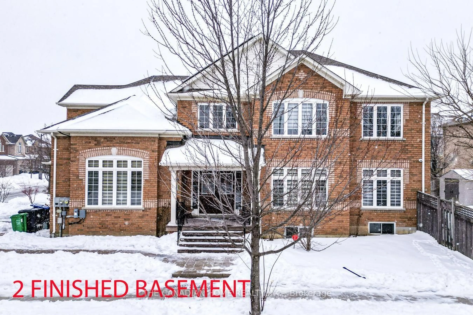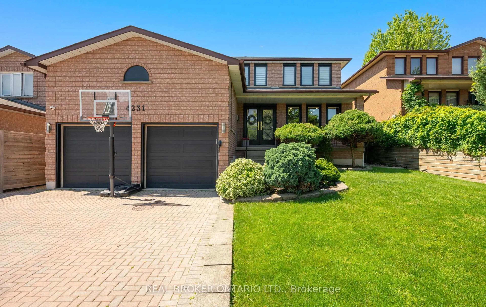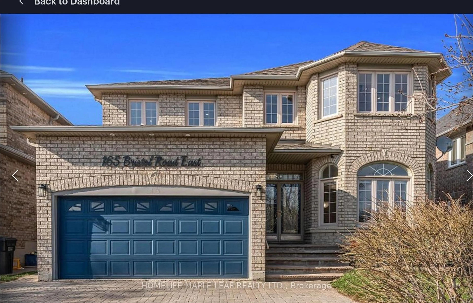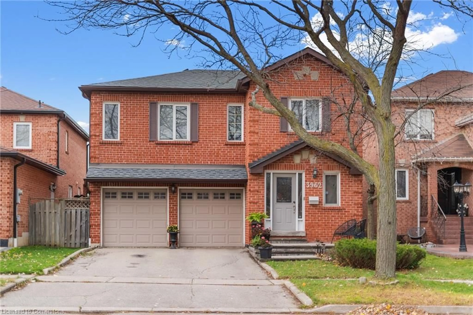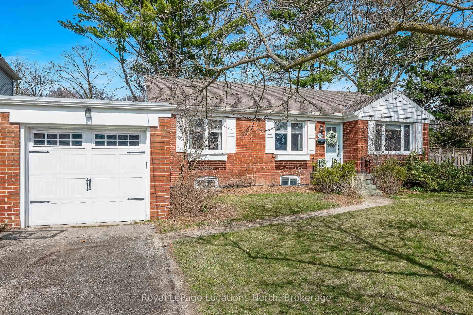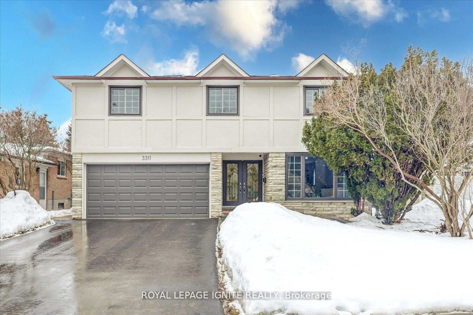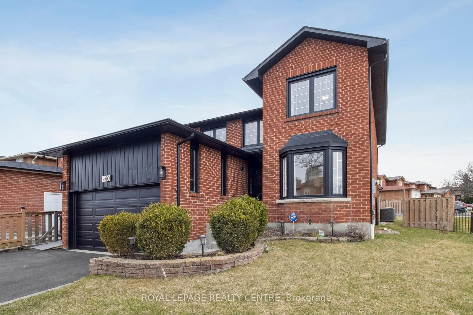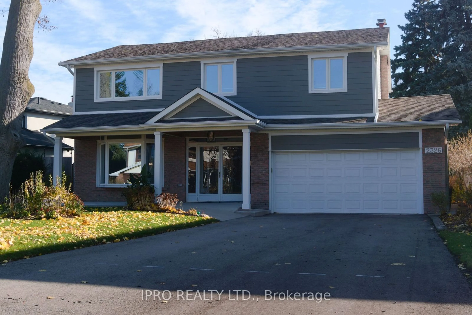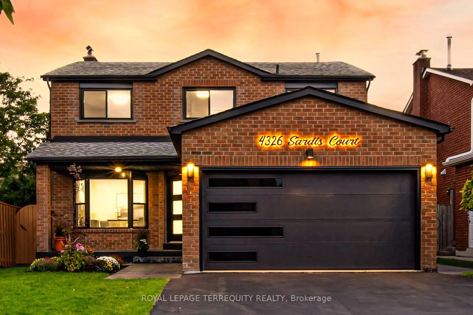5499 Doctor Peddle Cres, Mississauga, Ontario L5M 0K7
Contact us about this property
Highlights
Estimated valueThis is the price Wahi expects this property to sell for.
The calculation is powered by our Instant Home Value Estimate, which uses current market and property price trends to estimate your home’s value with a 90% accuracy rate.Not available
Price/Sqft$572/sqft
Monthly cost
Open Calculator

Curious about what homes are selling for in this area?
Get a report on comparable homes with helpful insights and trends.
+9
Properties sold*
$1.4M
Median sold price*
*Based on last 30 days
Description
Discover this stunning detached 4+2 bedroom home on a premium corner lot in the prestigious Churchill Meadows community. Step inside through grand double doors into an impressive two-storey foyer with soaring 22-foot ceilings and elegant tile inlay that sets the tone for this beautifully upgraded residence. The main floor boasts 9-foot smooth ceilings, rich hardwood floors, and pot lights throughout, creating a warm and inviting atmosphere. The thoughtfully designed layout offers a formal living room with charming bay windows, a separate dining room enhanced by a unique glass water feature, and a cozy family room anchored by a gas fireplaceperfect for relaxing evenings. The chef's kitchen is truly the heart of the home, featuring solid mahogany cabinetry, striking granite countertops, a mirrored backsplash, stainless steel appliances, and a sunlit breakfast area that seamlessly opens onto an expansive, fully fenced backyard. Ideal for entertaining, the outdoor space includes a custom pergola and a spacious wooden deck retreatyour very own backyard oasis. Upstairs, youll find four generously sized bedrooms, including a luxurious primary suite complete with a private sitting area, an indulgent spa-inspired 5-piece ensuite, and an oversized walk-in closet. The professionally finished basement adds incredible versatility with two additional bedrooms, a full bathroom, a large recreation area perfect for an in-law suite or multi-generational living, plus a dedicated office that can easily serve as a fifth bedroom if needed . Situated just minutes from top-rated schools, major highways, shopping, parks, and countless other amenities, this exceptional home truly offers it all. Don't miss your chance to own this remarkable property in one of Mississauga's most sought-after neighbourhoods!
Property Details
Interior
Features
Main Floor
Dining
4.51 x 3.66hardwood floor / Picture Window / Separate Rm
Family
5.02 x 3.66hardwood floor / Gas Fireplace / Large Window
Den
3.48 x 3.11hardwood floor / French Doors / Pot Lights
Kitchen
3.97 x 3.05Granite Counter / Stainless Steel Appl / Custom Backsplash
Exterior
Features
Parking
Garage spaces 2
Garage type Built-In
Other parking spaces 5
Total parking spaces 7
Property History
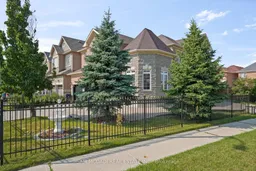 45
45