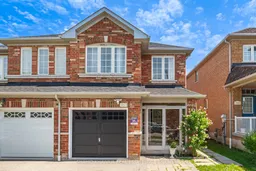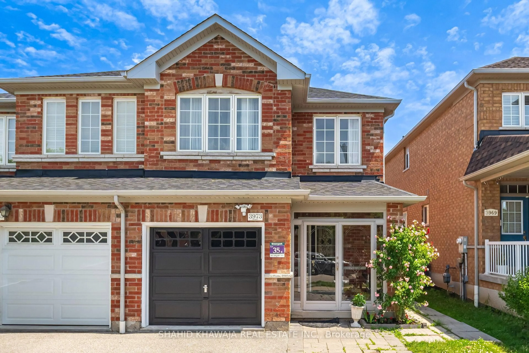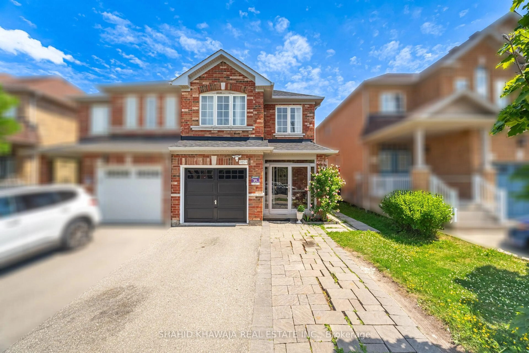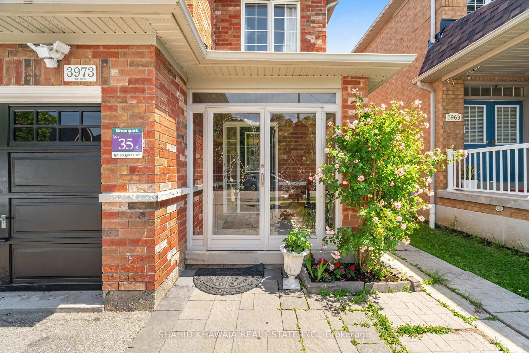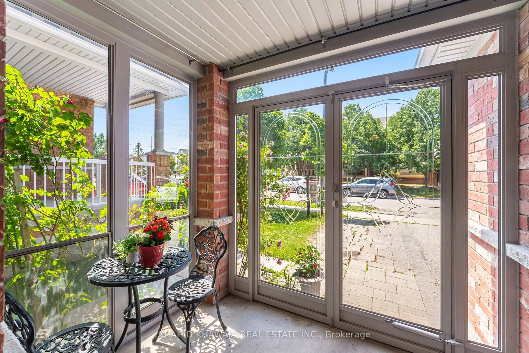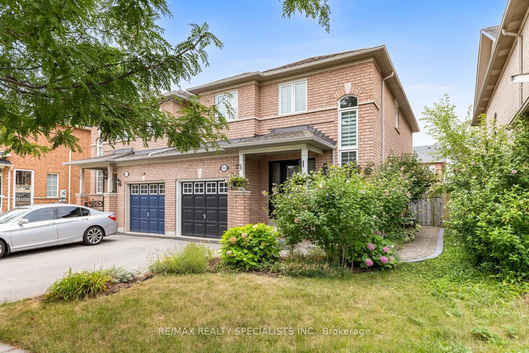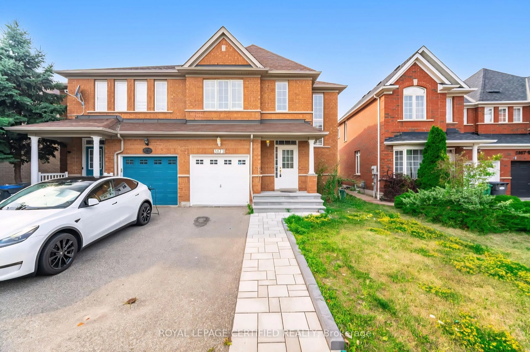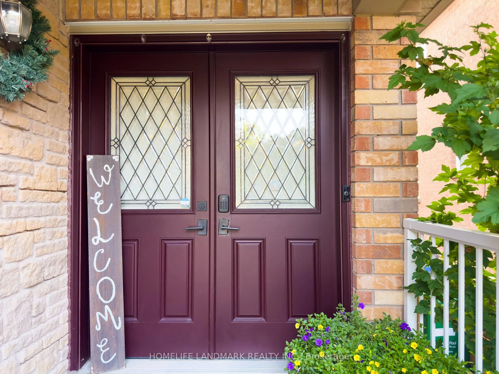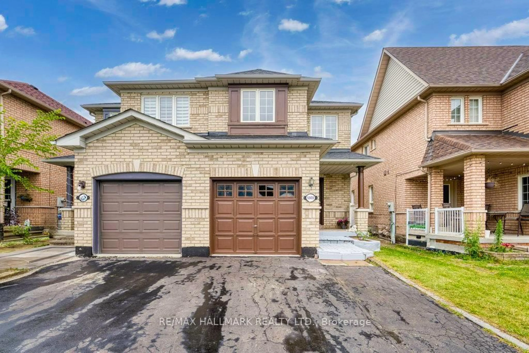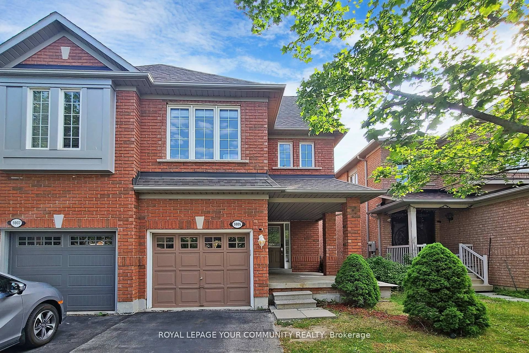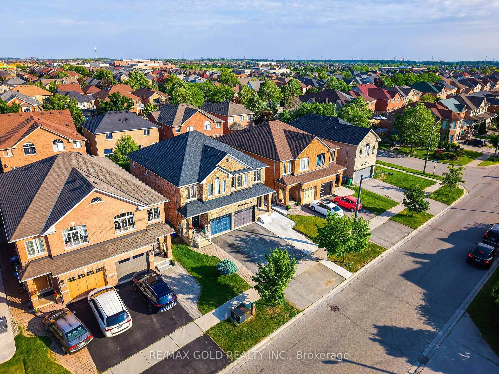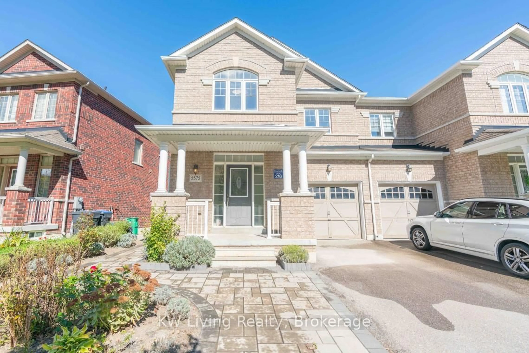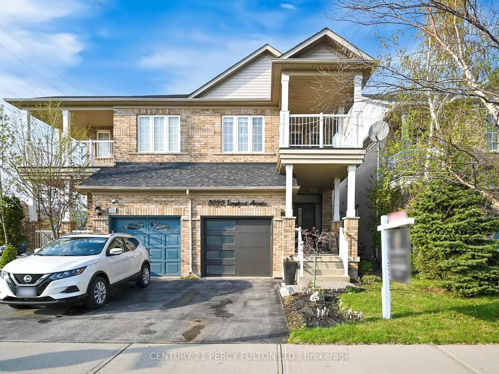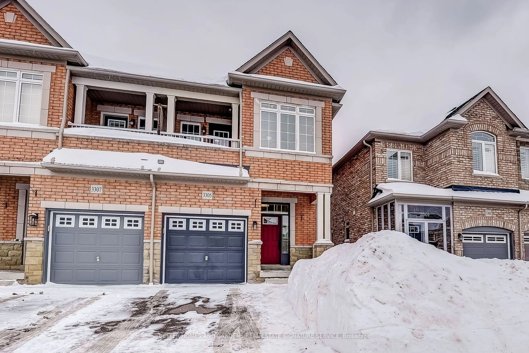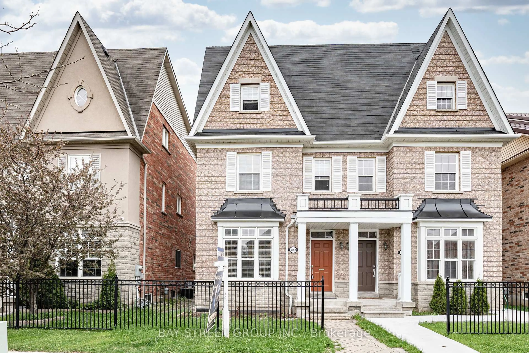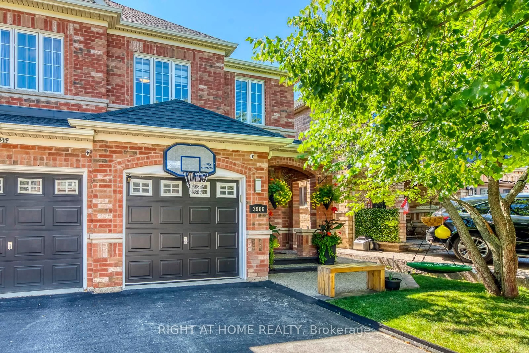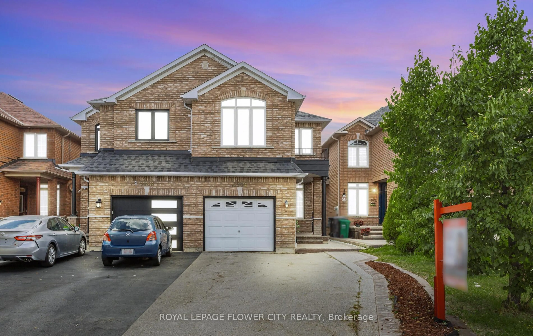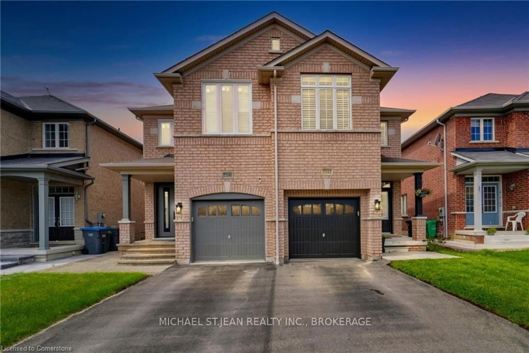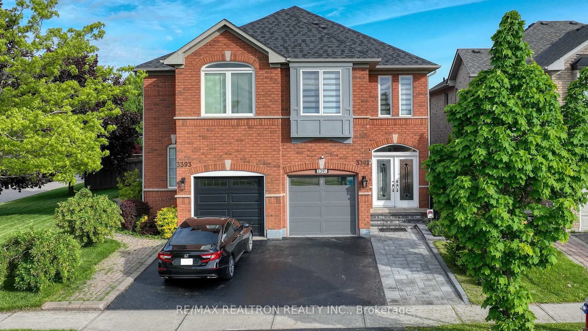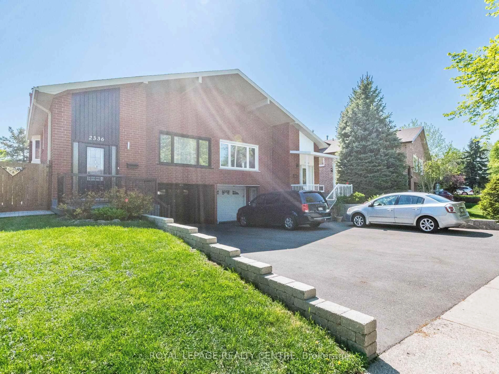3973 Quiet Creek Dr, Mississauga, Ontario L5M 8B4
Contact us about this property
Highlights
Estimated valueThis is the price Wahi expects this property to sell for.
The calculation is powered by our Instant Home Value Estimate, which uses current market and property price trends to estimate your home’s value with a 90% accuracy rate.Not available
Price/Sqft$670/sqft
Monthly cost
Open Calculator

Curious about what homes are selling for in this area?
Get a report on comparable homes with helpful insights and trends.
+11
Properties sold*
$1.1M
Median sold price*
*Based on last 30 days
Description
*View Virtual Tour* *Welcome To This Stunning Greenpark-Built, A Full-Brick Semi-Detached HomeNestled In The Heart Of Prestigious Churchill Meadows* *Approx 2500 Sq.Ft Of Living Space* *This Beautifully Maintained Property Offers 3 Spacious Bedrooms With 2 Big Walk-In Closets, 4 Bathrooms & A Thoughtfully Designed Layout Perfect For Growing Families* *The Real Gem Of This Property Lies In The Finished Basement Apartment With A Private Separate Entrance, Ideal For Multigenerational Living Or As A Mortgage Helper* *This Well-Equipped Unit Includes A Living Room, Kitchen, One Bedroom & A 3-Piece Bathroom, Offering The Potential For Approximately $2,000 In Monthly Rental Income* *Long Extended Driveway Offers Ample Parking For 4 Cars & An Enclosed Front Porch Provides Additional Privacy & A Charming Place To Enjoy The Outdoors* *You Have Separate Living, Dining & Family Room For Full Privacy Boasting A Bright Main Floor With Timeless Hardwood Flooring Throughout* *The Cozy Family Room Includes A Large Window, Pot Lights & A Gas Fireplace Perfect For Relaxing Evenings At Home* *The Elegant Eat-In Kitchen Showcases Granite Countertops, An Extended Breakfast Bar, Stainless Steel Appliances, Custom Backsplash & Ample Cabinetry For Storage* *The Kitchen Opens To A Sunlit Breakfast Area With A Walk-Out To A Professionally Interlocked Backyard Complete With A Gazebo, Offering A Peaceful, Low-Maintenance Outdoor Space* *Upstairs, You'll Find Three Generously Sized Bedrooms, Including A Primary Suite With A Walk-In Closet And A 4-Piece Ensuite Bath* *The Additional Two Bedrooms Feature Ample Closet Space & Share A Well-Appointed 4-Piece Bathroom.* *Convenience Continues With Main Floor Laundry & An Elegant Oak Staircase That Adds To The Home's Classic Appeal* *Perfectly Located Close To Top-Rated Schools Including Stephen Lewis Secondary, Major Hwys, Parks, Community Centre, Library, Hospital, FreshCo Plaza, Ridgeway Plaza's & Shops, MNN Mosque* *Roof 2021* *Furnace 2023*
Property Details
Interior
Features
Bsmt Floor
Br
2.41 x 3.28Closet
Kitchen
3.51 x 3.43hardwood floor / Backsplash / Stainless Steel Appl
Family
2.9 x 5.89Hardwood Floor
Exterior
Features
Parking
Garage spaces 1
Garage type Built-In
Other parking spaces 4
Total parking spaces 5
Property History
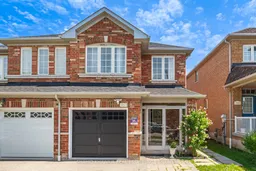 43
43