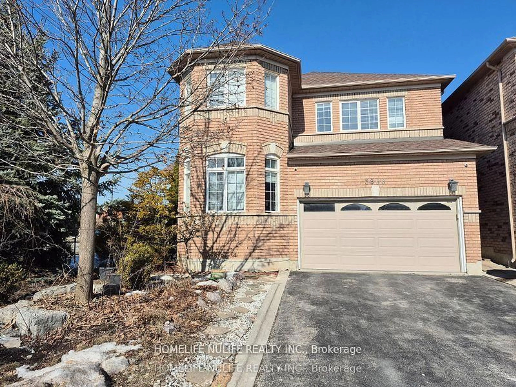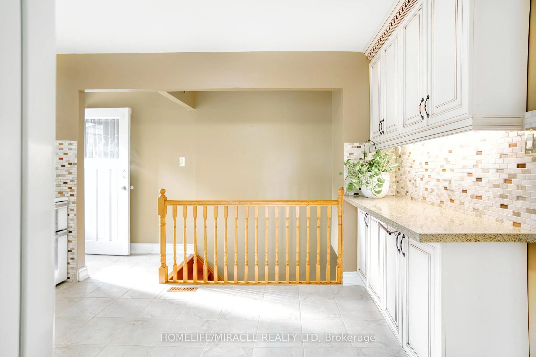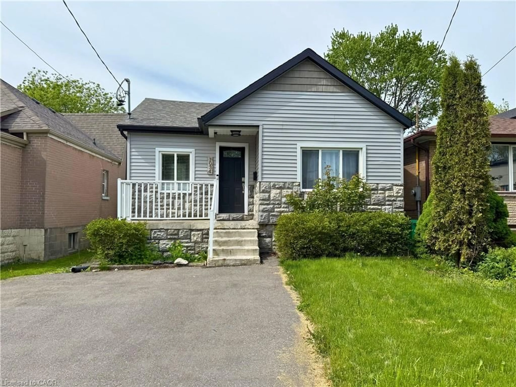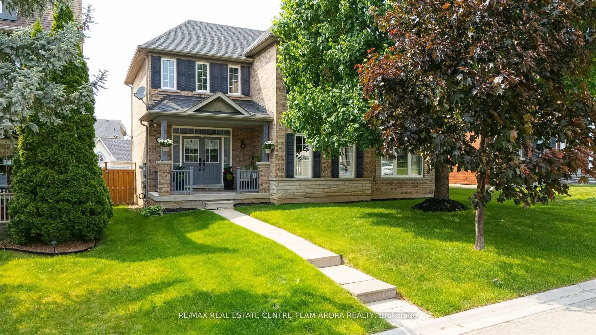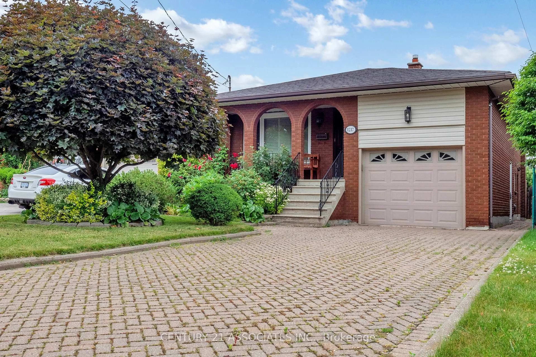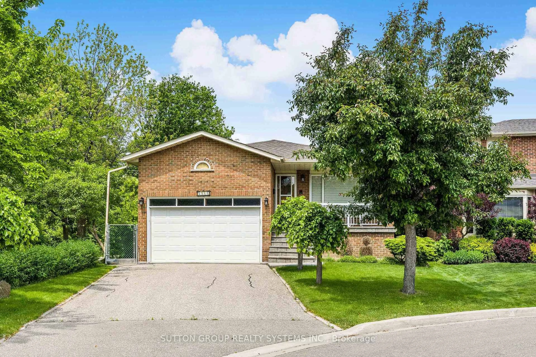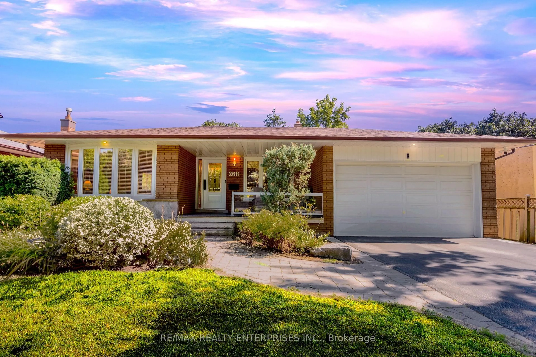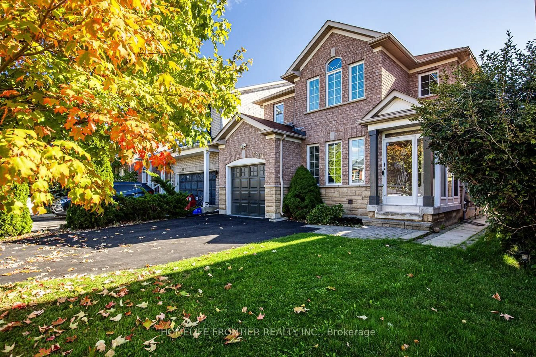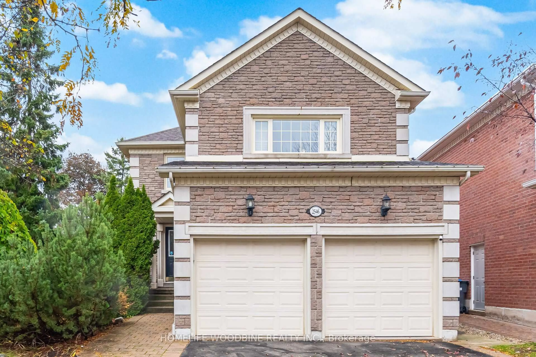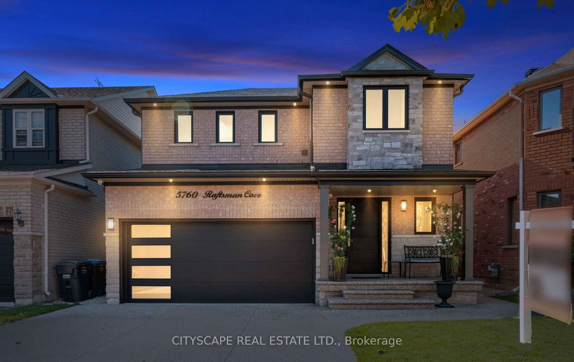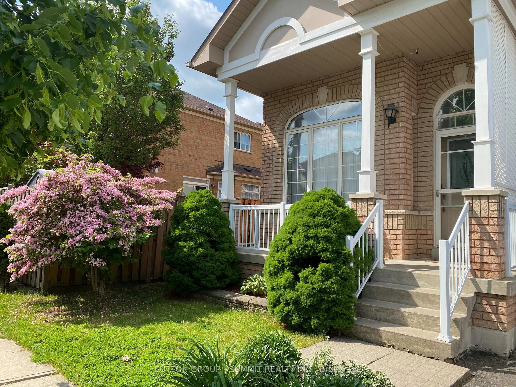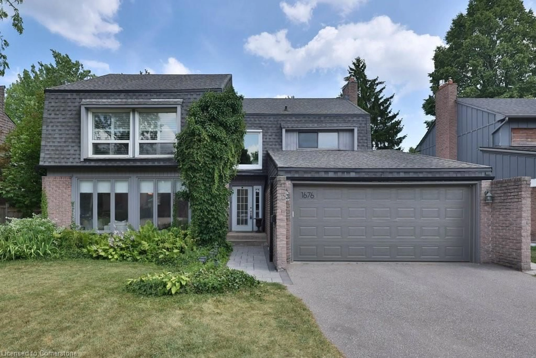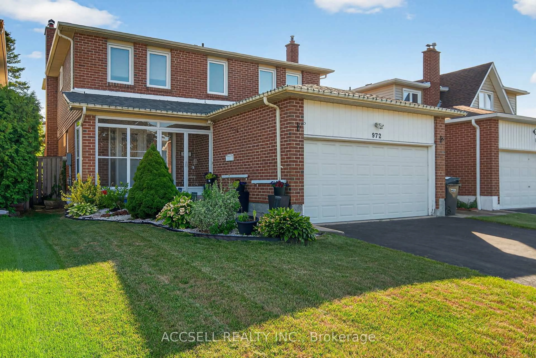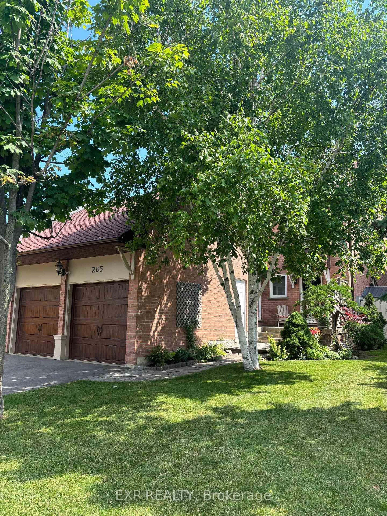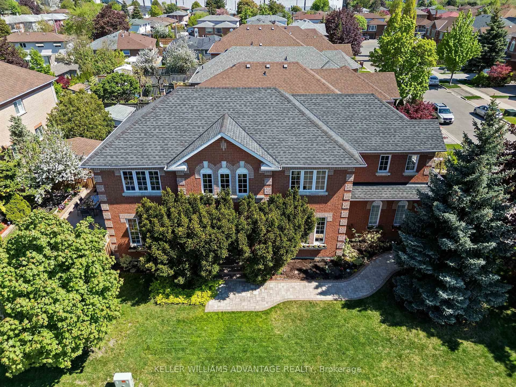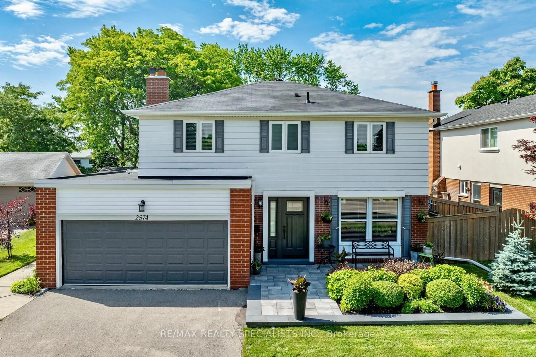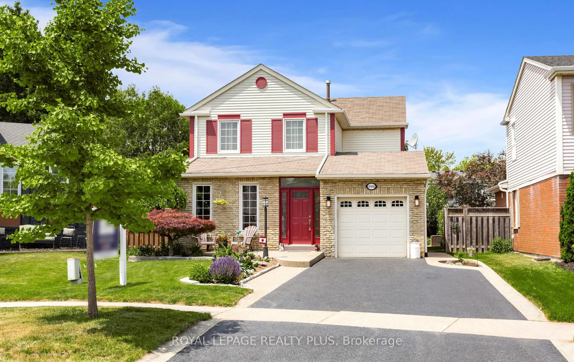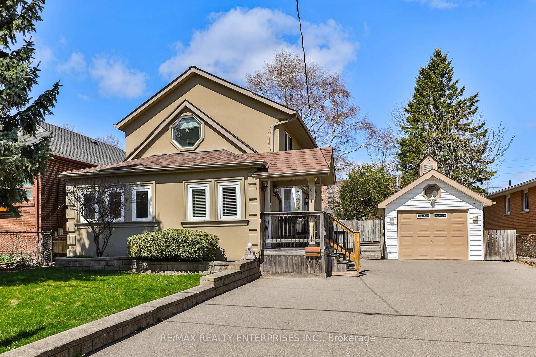*View Tour* A Gorgeous Premium Detached Corner Lot, Located In The Prestigious Community Of Churchill Meadows**Boasting A Finished Basement, 3 Spacious Bedrooms, 4 Bathrooms With Many Beautiful Upgrades. Main Floor Layout Has Multiple Large Windows Allowing For Natural Light To Flood The Home Creating A Warm And Inviting Atmosphere. Separate Living And Dining Rooms. A Spacious Living Room With Large Windows, Perfect For Entertaining. Dining Room With Elegant Tray Ceiling. A Greatly Sized Cozy Family Room With Large Windows, & A Gas Fireplace, Connected To The Kitchen With A Passthrough Window. Eat-In Kitchen With Quartz Countertops, Custom Backsplash, And A Walk Out To The Backyard. 3 Spacious Bedrooms Grace The Second Floor. Primary Suite With Multiple Large Windows, High Ceilings, A Walk-In Closet, And A 4 Piece Spa-Like Ensuite. Second Bedroom With Its Own Walk-In Closet, Custom Lighting, And A Window Alcove For Relaxing. 2nd & 3rd Bedrooms Share A 3 Piece Bathroom. Second Floor Laundry Closet With Added Storage Space For Convenience. Fully Finished Basement With Potlights, No Carpet in Basement. A Fireplace, In The Basement Living Room Adds Elegance. Full 3 Piece Bathroom In Basement With Heated Floors & A Standing Shower W/ Large Built In Cupboard In The Basement Washroom** Large Fenced Backyard With Stone Patio For Outdoor BBQ's. Upgrades Include New Front & Back Doors August 2019, New Front Porch Railing & Window Boxes August 2018. Large Bedroom Window In Secondary Bedroom Over Garage August 2018. New Outer Edge Fence & Gate Summer 2018. New Furnace, Roof Spring 2015. Glass Replaced & Resealed On Landing Window Fall 2024 **EXTRAS** Close To Schools, Park, Public Transit, Library, Grocery, Restaurants, Shopping & Hwy 403 & 407* & Other Major Amenities**
Inclusions: ***Fridge, Stove, B/I Microwave, Range-hood, Built-in Dishwasher, Washer/Dryer, All Elf's & All Blinds, Fireplace, Potlights**
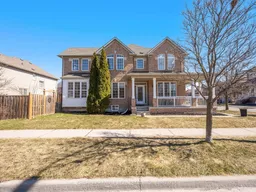 39
39

