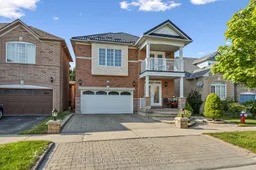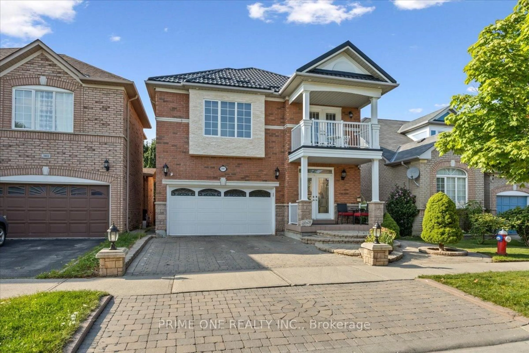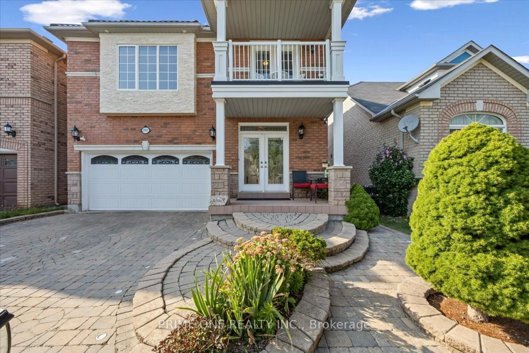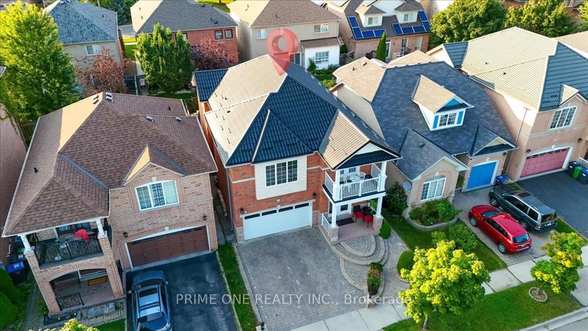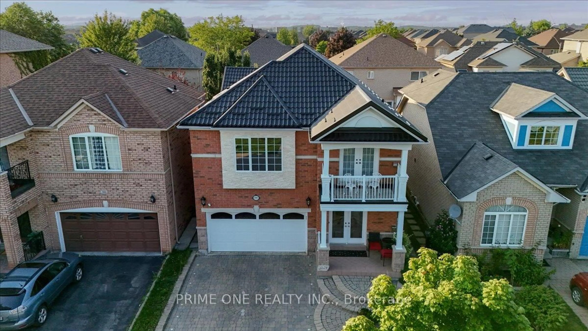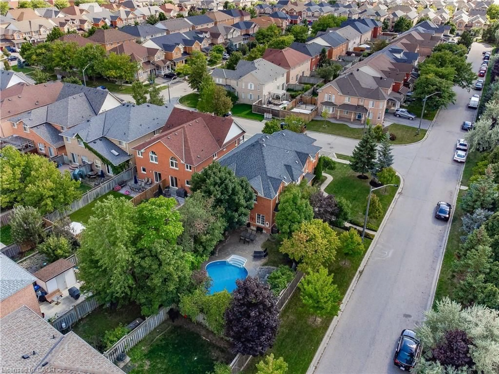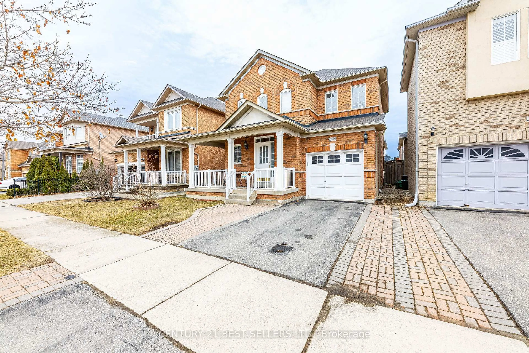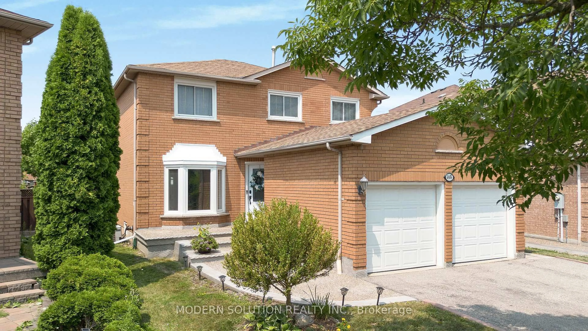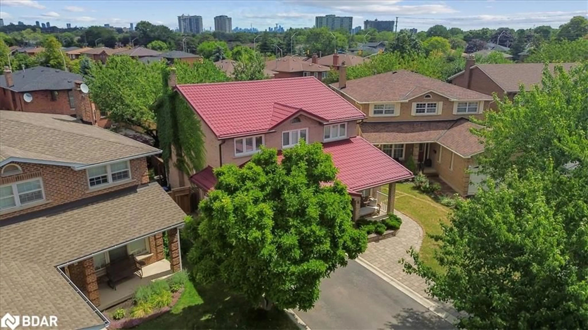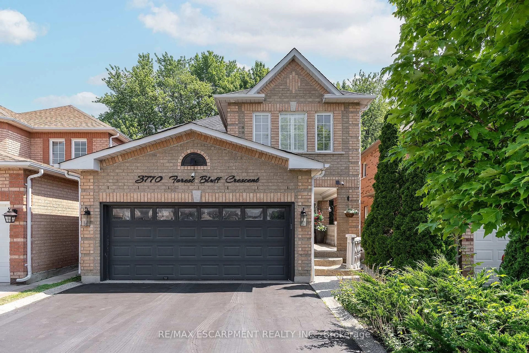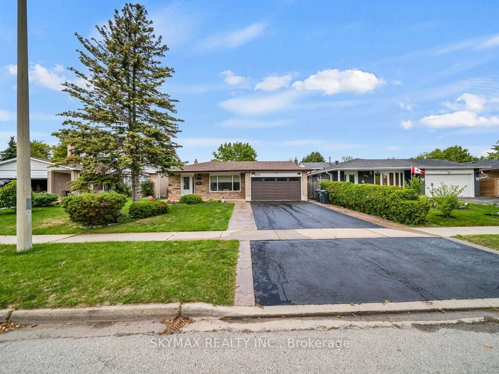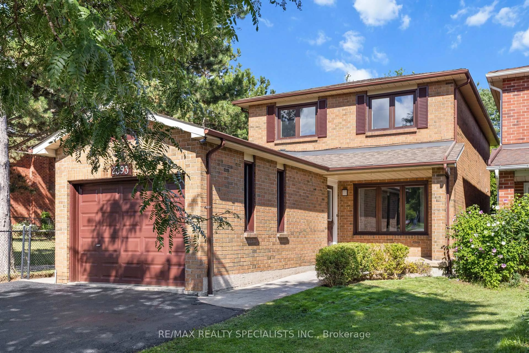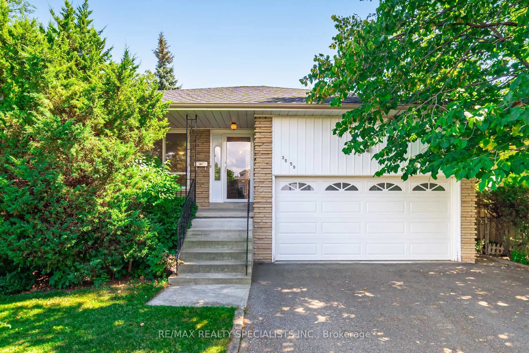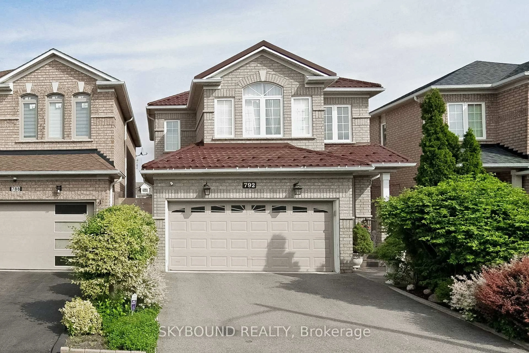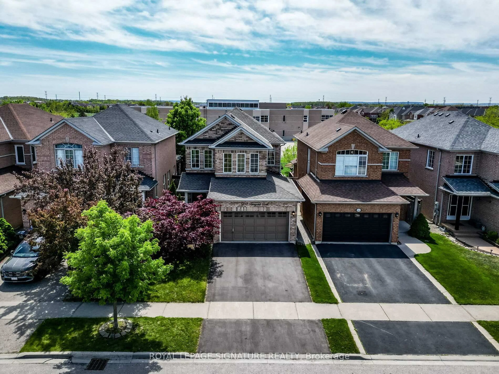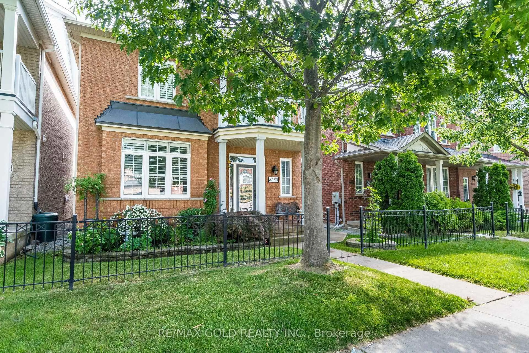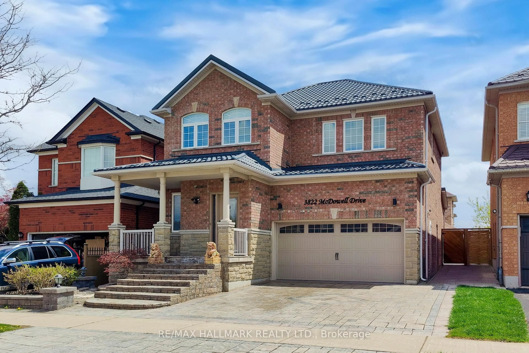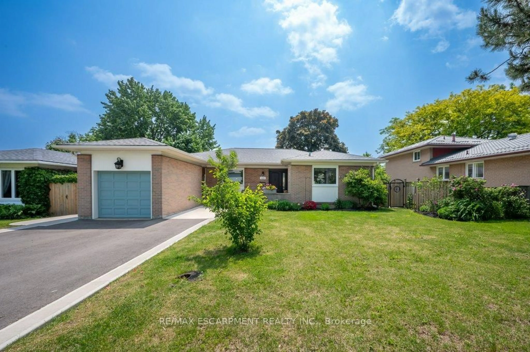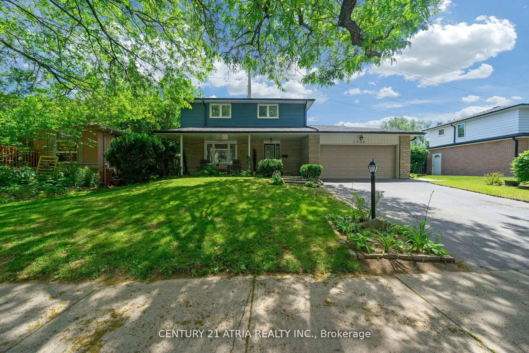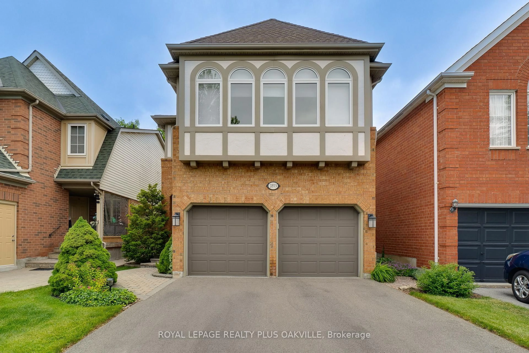3797 Barley Tr, Mississauga, Ontario L5M 6X4
Contact us about this property
Highlights
Estimated valueThis is the price Wahi expects this property to sell for.
The calculation is powered by our Instant Home Value Estimate, which uses current market and property price trends to estimate your home’s value with a 90% accuracy rate.Not available
Price/Sqft$758/sqft
Monthly cost
Open Calculator

Curious about what homes are selling for in this area?
Get a report on comparable homes with helpful insights and trends.
+12
Properties sold*
$1.3M
Median sold price*
*Based on last 30 days
Description
Welcome to Your Dream Home!This stunning executive residence offers the perfect blend of luxury, comfort, and functionality. Step into a chefs dream kitchen, beautifully appointed with upgraded granite floors and countertops, a modern mirrored backsplash, and a spacious pantry surrounded by ample cabinetryperfect for both everyday living and entertaining.The fully finished basement is built for hosting, featuring a sleek wet bar and plenty of open space to unwind or celebrate. A premium metal roof offers long-term durability and peace of mindno replacement needed.Outside, the backyard is fully interlocked for a clean, low-maintenance retreat, complete with a convenient shed for additional storage. Whether relaxing or entertaining, this outdoor space checks every box.Ideally situated near a vibrant community centre, excellent schools, and convenient shopping, this home provides unmatched comfort in a prime location. From top to bottom, every detail has been thoughtfully designed to elevate your lifestyle. Don't miss your chance to own this exceptional property schedule your showing today!
Property Details
Interior
Features
Main Floor
Great Rm
6.5 x 3.35hardwood floor / Fireplace / Bay Window
Dining
3.35 x 3.05hardwood floor / Coffered Ceiling / Open Concept
Kitchen
5.05 x 3.05Granite Floor / W/O To Patio / Mirrored Walls
Exterior
Features
Parking
Garage spaces 2
Garage type Built-In
Other parking spaces 4
Total parking spaces 6
Property History
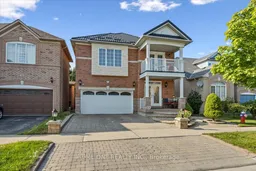 40
40