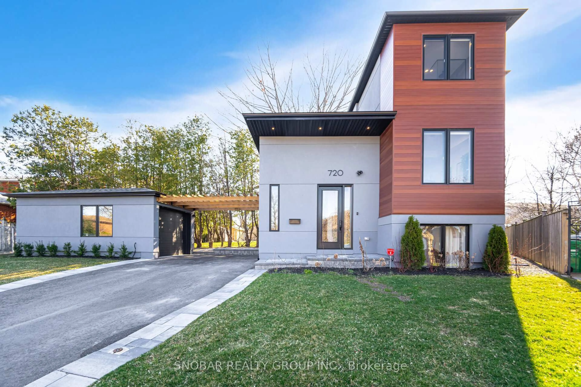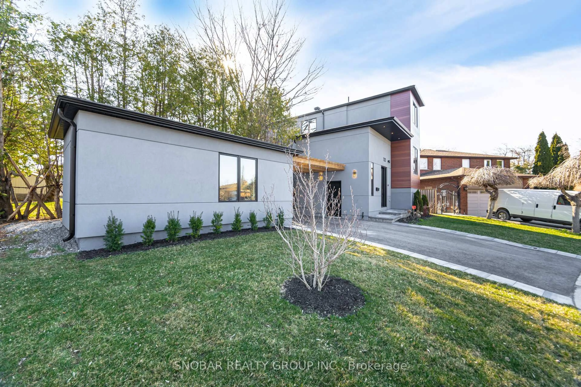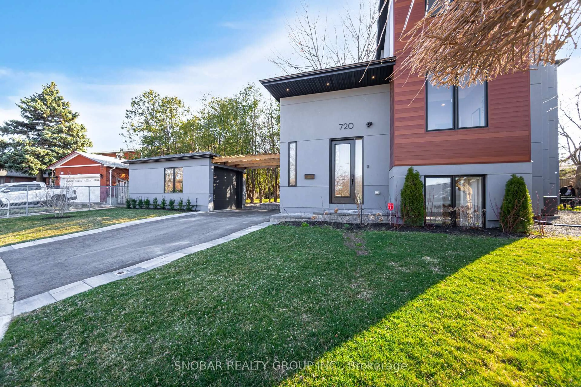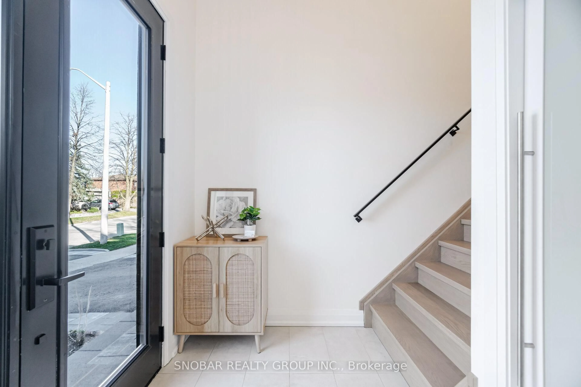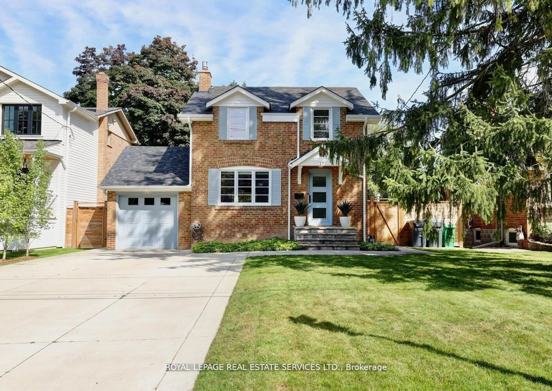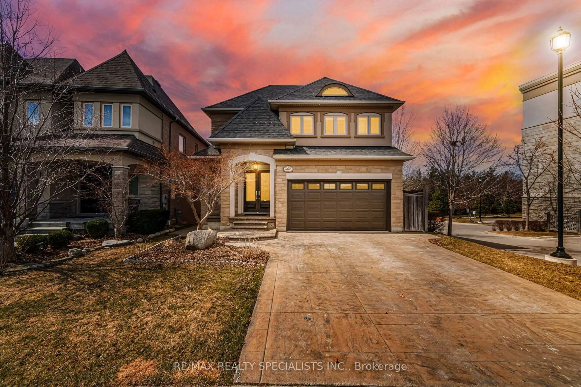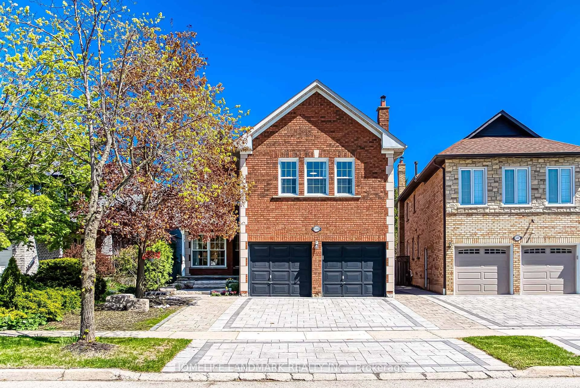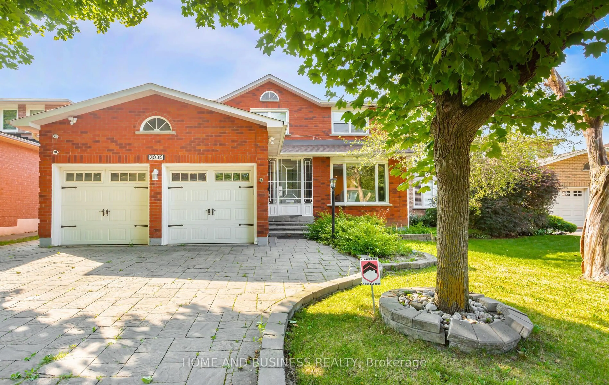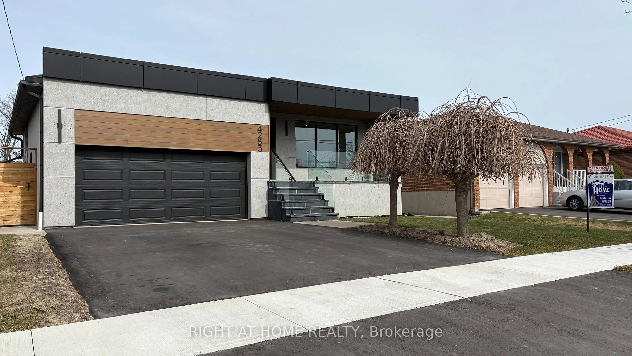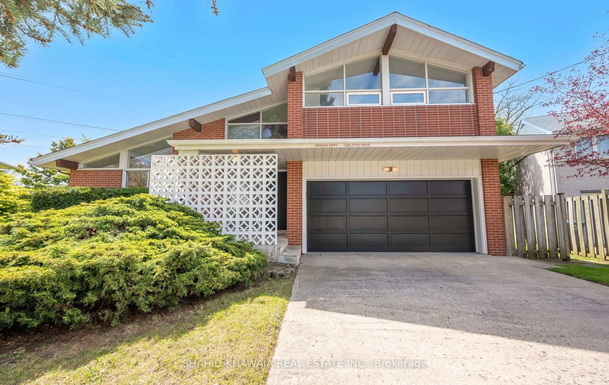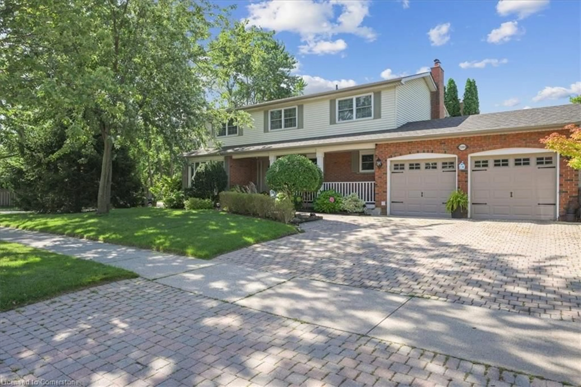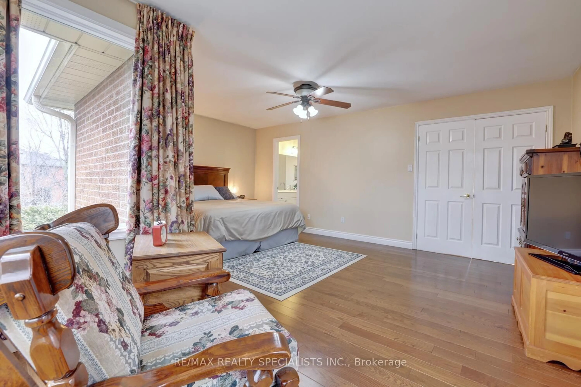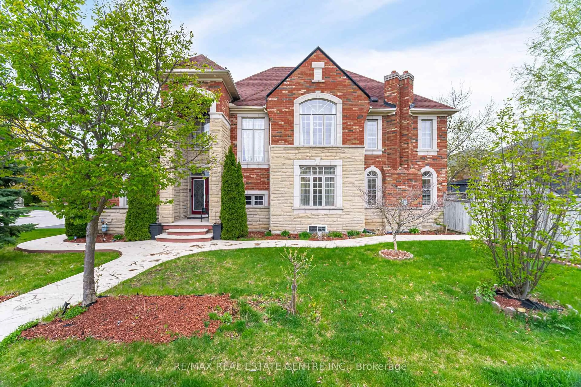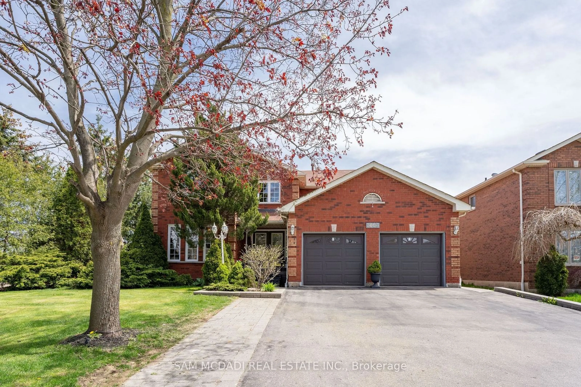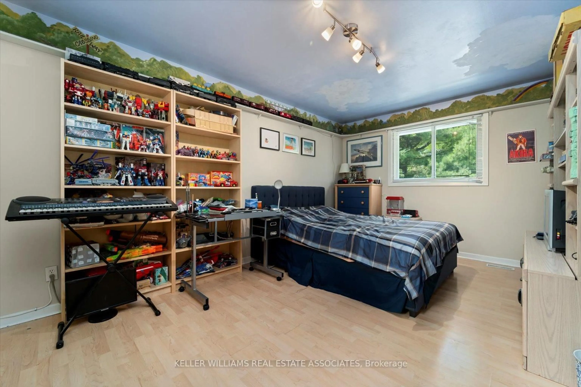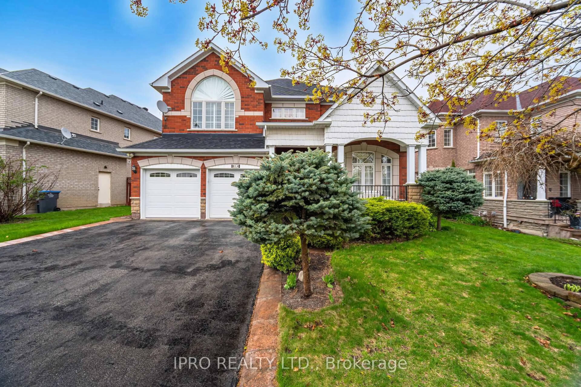720 Hillman Cres, Mississauga, Ontario L4Y 2J2
Contact us about this property
Highlights
Estimated ValueThis is the price Wahi expects this property to sell for.
The calculation is powered by our Instant Home Value Estimate, which uses current market and property price trends to estimate your home’s value with a 90% accuracy rate.Not available
Price/Sqft$733/sqft
Est. Mortgage$8,581/mo
Tax Amount (2024)$10,101/yr
Days On Market28 days
Total Days On MarketWahi shows you the total number of days a property has been on market, including days it's been off market then re-listed, as long as it's within 30 days of being off market.47 days
Description
Discover this exquisite custom-built home in the highly desirable Applewood community! Designed with modern architecture and high-quality finishes and 3,687 square feet of total living space, this home offers an impeccable, thoughtfully planned layout. The main level's open-concept design seamlessly connects the kitchen, living, and dining areas, making it ideal for entertaining. The custom kitchen boasts a large island with quartz countertops, porcelain flooring, stainless steel appliances, a custom backsplash, and a walk-out to a spacious deck and a fully fenced backyard. The open-concept living and dining area includes a beautiful custom gas fireplace and large windows that fill the space with natural light. A convenient main floor bedroom/office is also featured. Upstairs, you'll find a primary suite with a 5-piece ensuite bathroom and a large custom walk-in closet, along with two additional well-sized bedrooms and a second-floor laundry room. The lower level offers a two-bedroom, two-bathroom basement apartment with a separate entrance, showcasing the same luxurious finishes as the upper level and its own laundry facilities. Currently configured as two self-contained units with separate HVAC systems, this property offers excellent income potential and can easily be converted back into a single-family home. Enjoy the close proximity to top-rated schools, a recreation center, a library, Trillium Hospital, Square One Shopping Mall, Costco, banks, a dog park, and tennis courts. Its also conveniently located on a bus route to the GO Station and Toronto Kipling Station, with quick access to major highways.
Property Details
Interior
Features
Main Floor
Br
4.09 x 2.79hardwood floor / Closet / Window
Living
4.59 x 4.31hardwood floor / Gas Fireplace / Picture Window
Dining
4.59 x 4.31hardwood floor / Open Concept / Pot Lights
Kitchen
4.52 x 4.34Stainless Steel Appl / Centre Island / W/O To Yard
Exterior
Features
Parking
Garage spaces 1
Garage type Detached
Other parking spaces 4
Total parking spaces 5
Property History
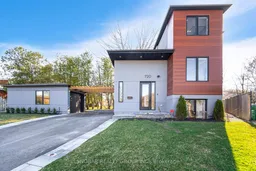 47
47
Get up to 1% cashback when you buy your dream home with Wahi Cashback

A new way to buy a home that puts cash back in your pocket.
- Our in-house Realtors do more deals and bring that negotiating power into your corner
- We leverage technology to get you more insights, move faster and simplify the process
- Our digital business model means we pass the savings onto you, with up to 1% cashback on the purchase of your home
