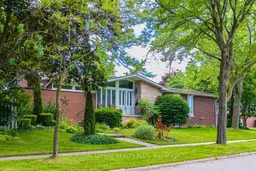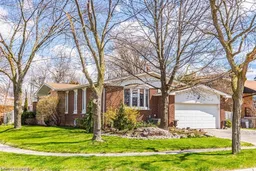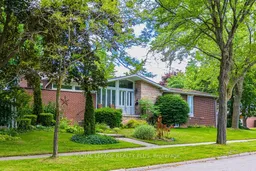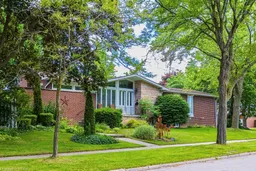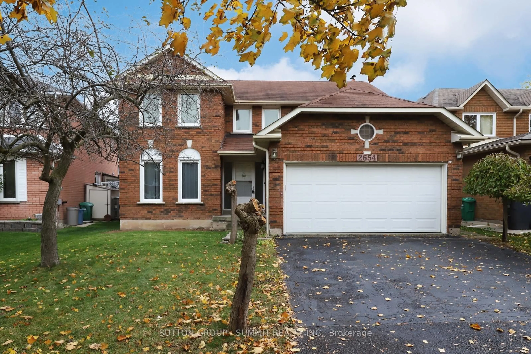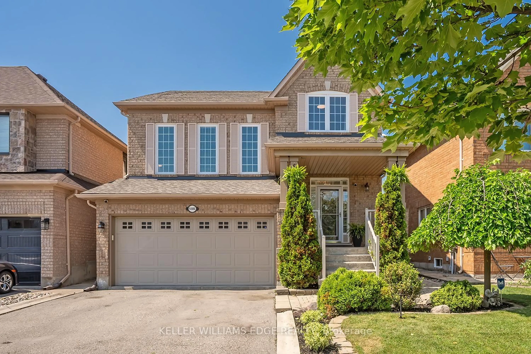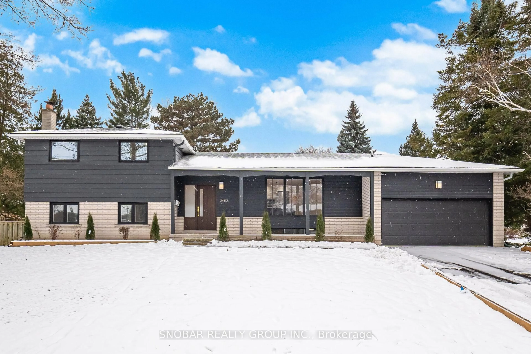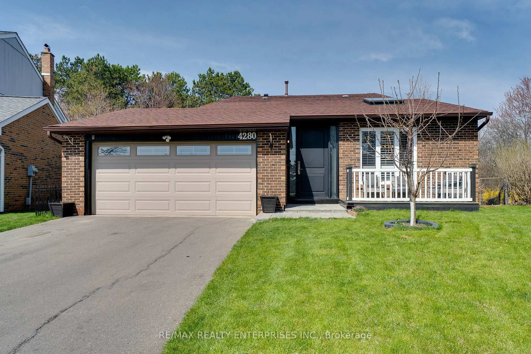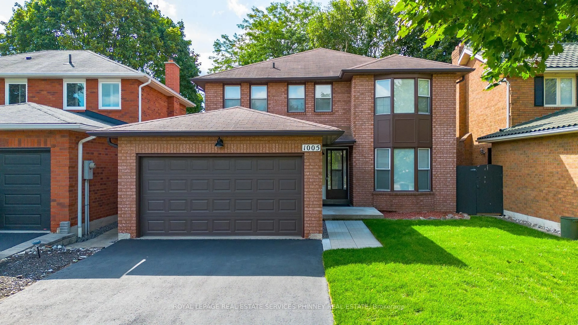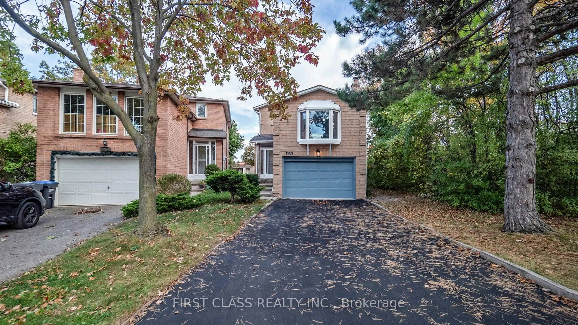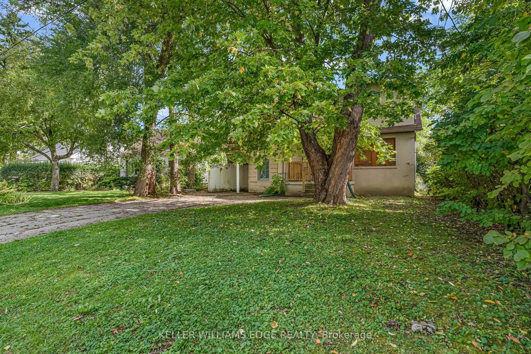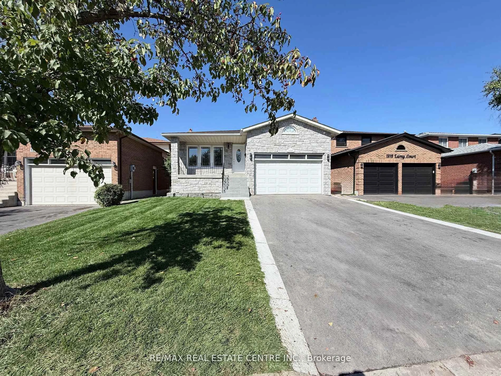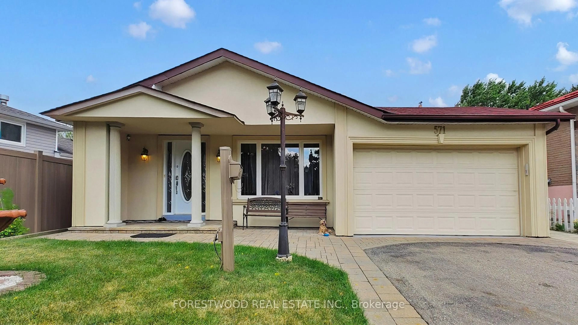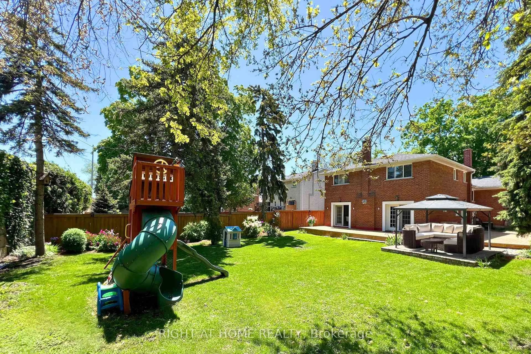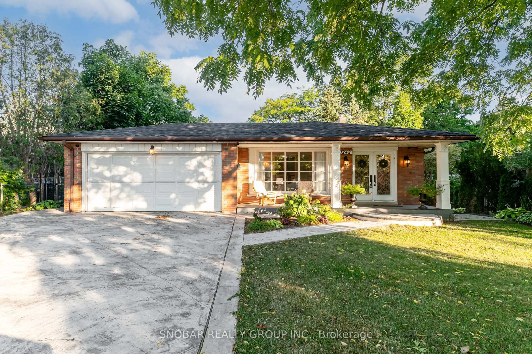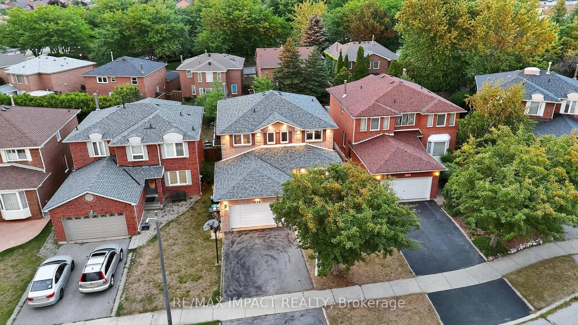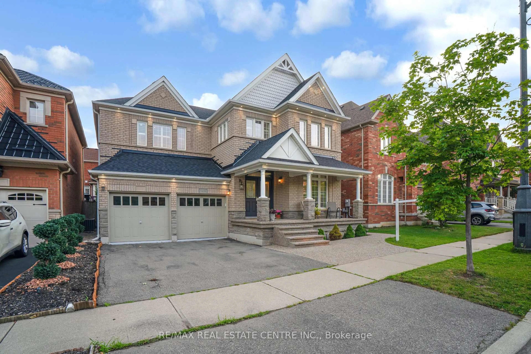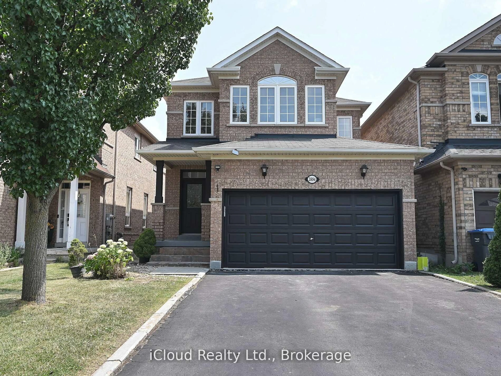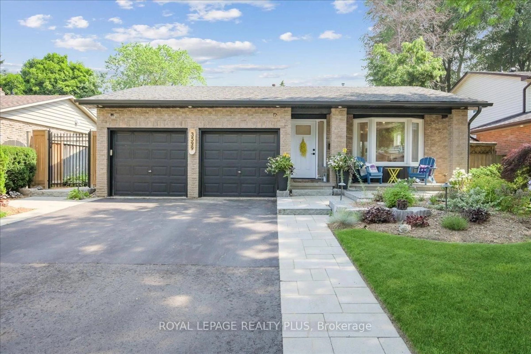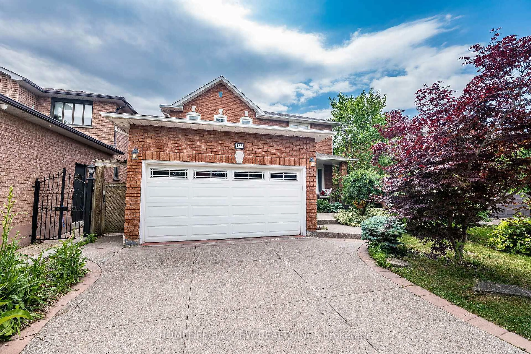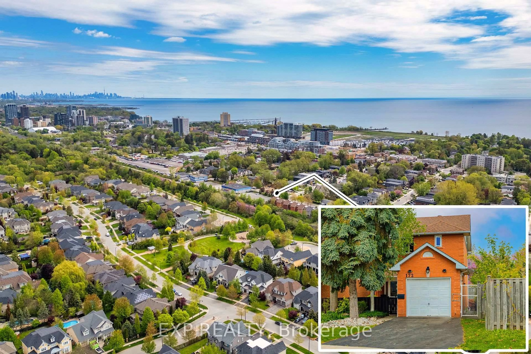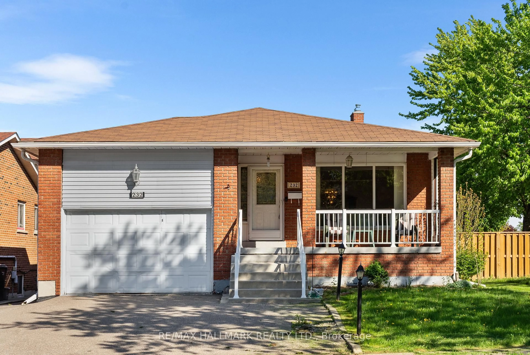Large unique bungalow in executive Applewood Hills! 3100+sq ft total living space. This house is full of treasures to uncover. Amazing potential to create in law suite with a massive basement spanning over 1300 sq ft below grade and a separate basement walk out. Dramatic bay windows, which overlook the inground pool (with a cover you can walk on), grace either side of a wood burning fireplace. Located in a dining room fit for a 20 person dinner party. Striking windows that flank the eat-in kitchen which allow for natural light to delight your senses at breakfast. A spacious kitchen & family room with a walkout to a raised patio. Last but not least; a neat little porch, where you can enjoy your morning coffee under the Ginkgo Biloba tree, known as a symbol of hope. In summertime the arbor is covered in grapevines, & is reminiscent of a secret garden. There are many places to visit in this dynamic backyard, with visual features set up like little rooms. Silverthorn PS & Bloor Athletic Field is practically in your backyard. Little kids can walk to school, and come home for lunch without having to pass by busy streets. Applewood SS up the street. Close to major highways QEW, 403, 401, and close proximity to airport. Centrally located with amazing accessibility to transit. Welcome to an amazing family oriented neighbourhood. You will be glad you came.
Inclusions: Other notable features include a renovated bathroom, wet bar, indoor sauna, hot tub, large primary bedroom w ensuite bathroom. One picture in bsmt is virtually staged to show rendering alternative of kitchen in place of current wet bar.
