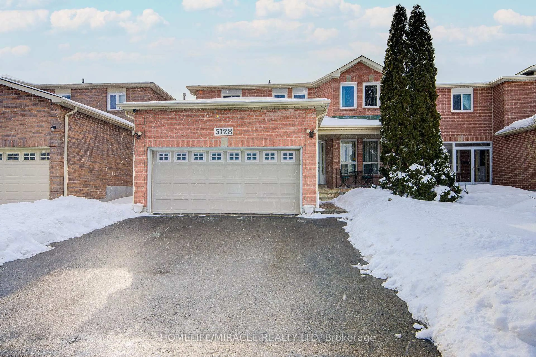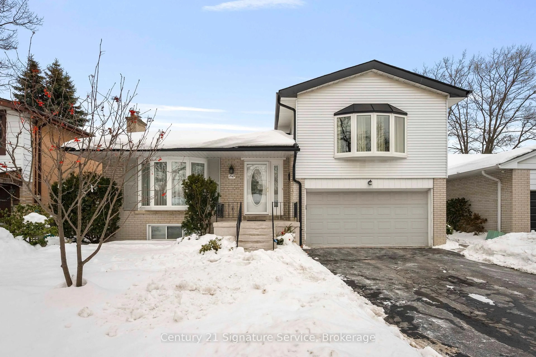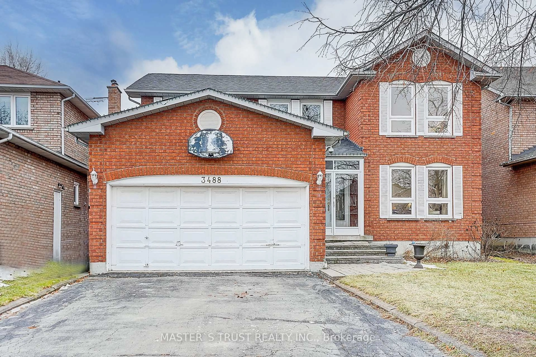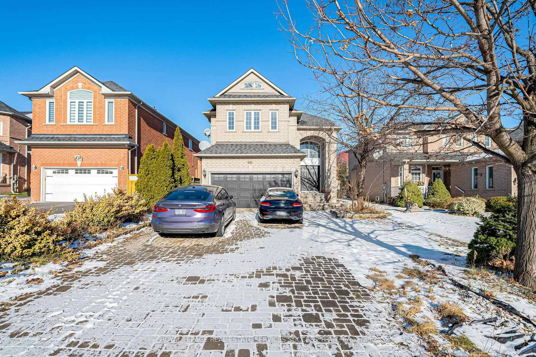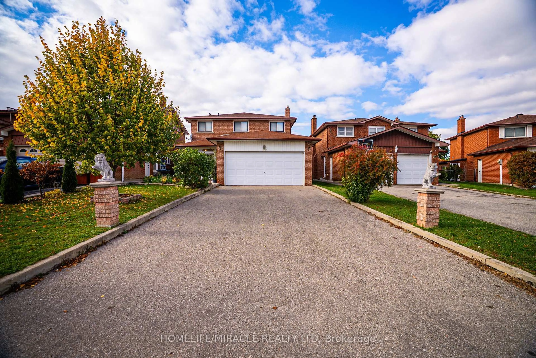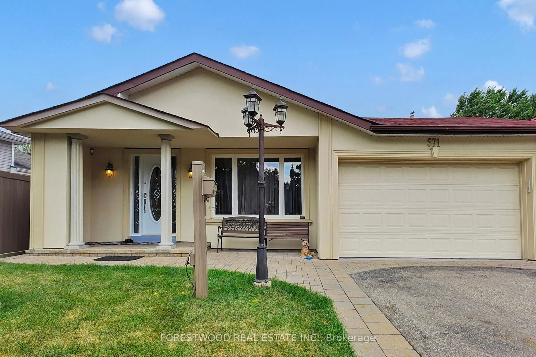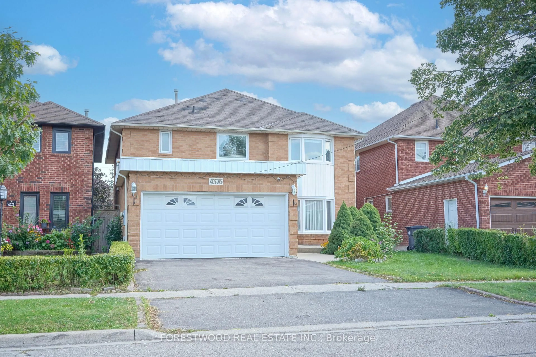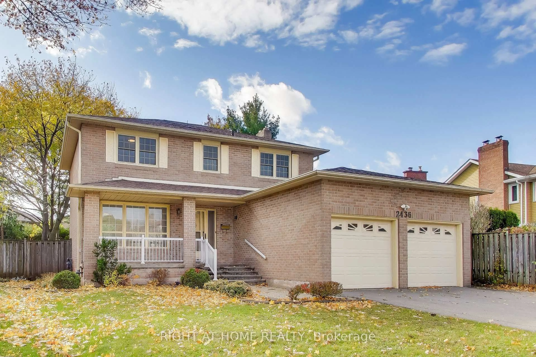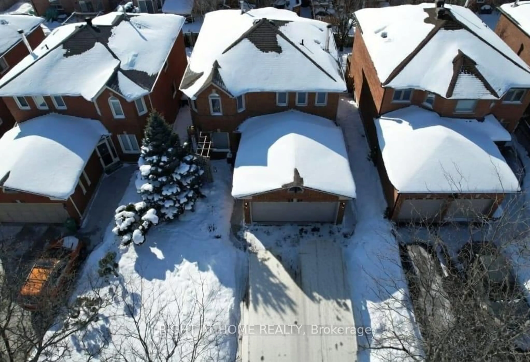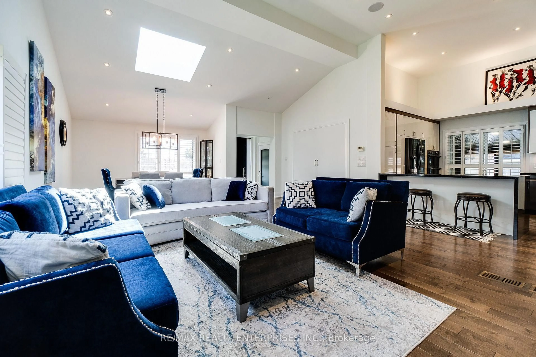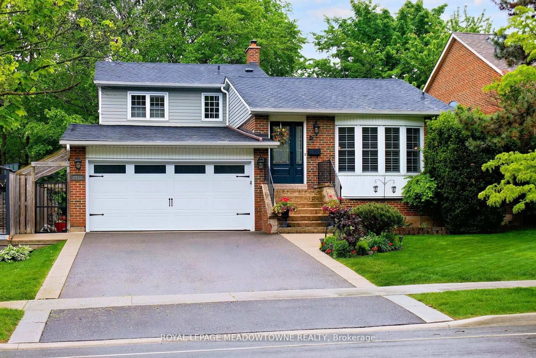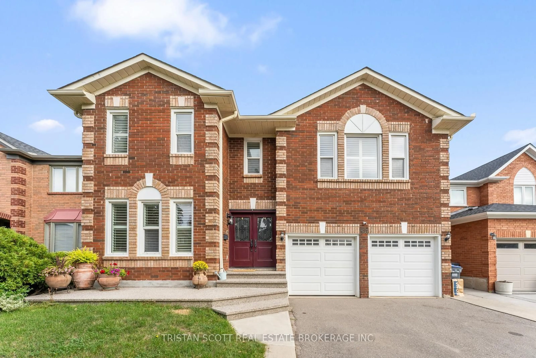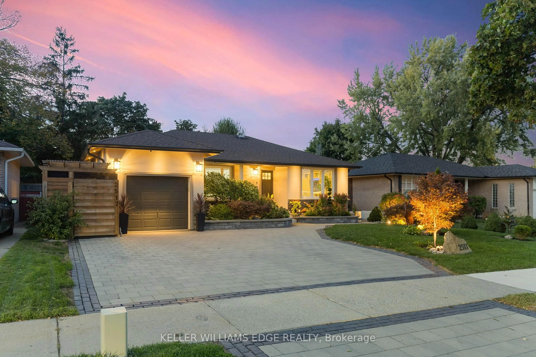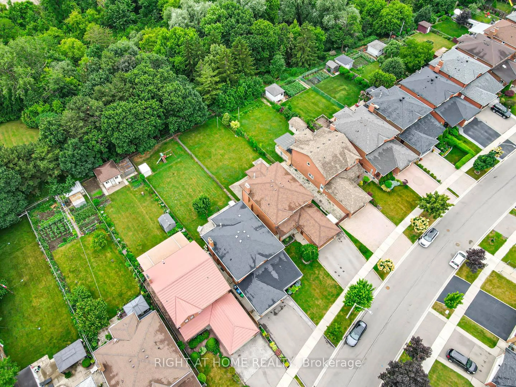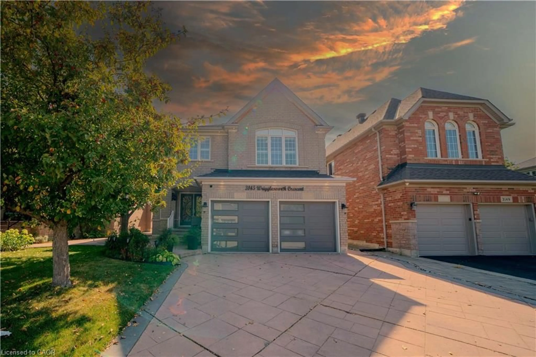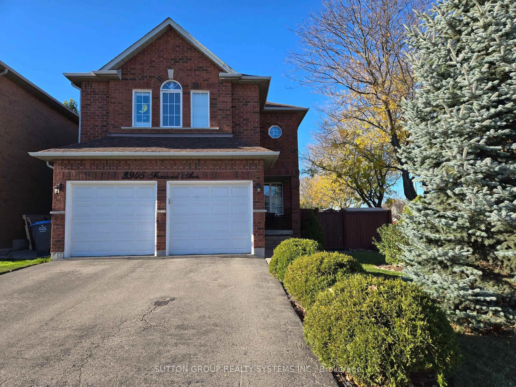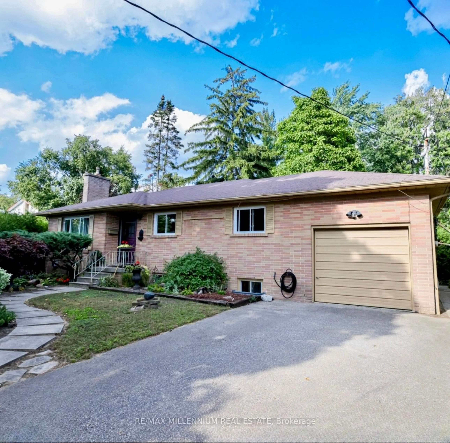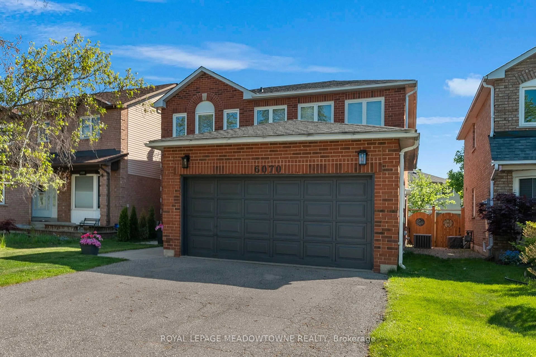Rare home located on a pie shaped lot in a serene cul de sac conveniently located to all major highways/amenities. With 3 separate entrances it is perfect for multi generational living or income potential. Hardwood or ceramic throughout (NO carpets), freshly painted, large principal bedrooms, Primary bedroom has rare 3 piece ensuite bath. Ground floor has a huge laundry room (perfect Kitchen conversion), 4 piece bathroom, bedroom (No closet) and large family room with sliding door leading to pie shaped lot. Furnace, AC and humidifier 2015, Roof 2018. 3rd Entrance from garage to home, leading to lower level basement with fireplace and kitchen. Unique 1.5 car garage with entire 2nd floor loft for added storage. (potential to extend kitchen to loft area). This is a unique home in fabulous quiet area, first time ever offered for sale by original owners. Book a showing - Must be seen to understand full potential, perfect for living with adult children who want self contained own space or for a large extended family arrangement.
Inclusions: stainless steel fridge, stove, washing machine, all electric light fixtures, all mirrors, garage door opener and remote, Central Vac and attachments, all existing window treatments.
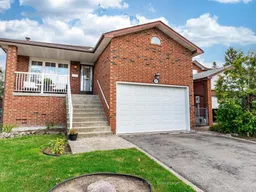 40
40

