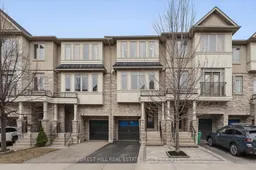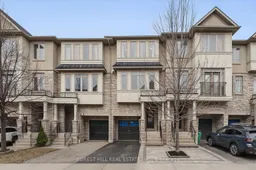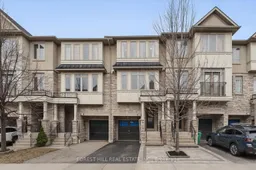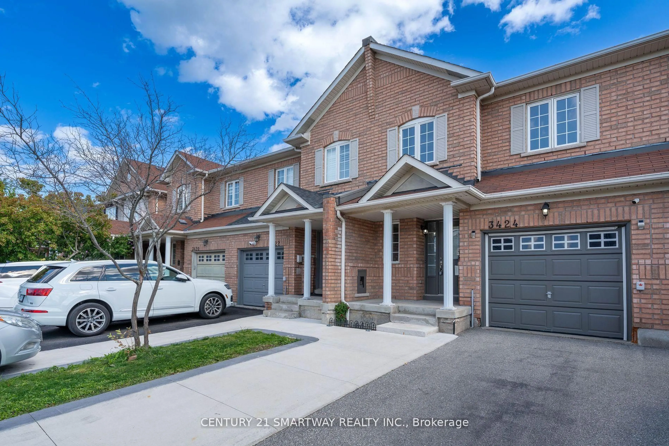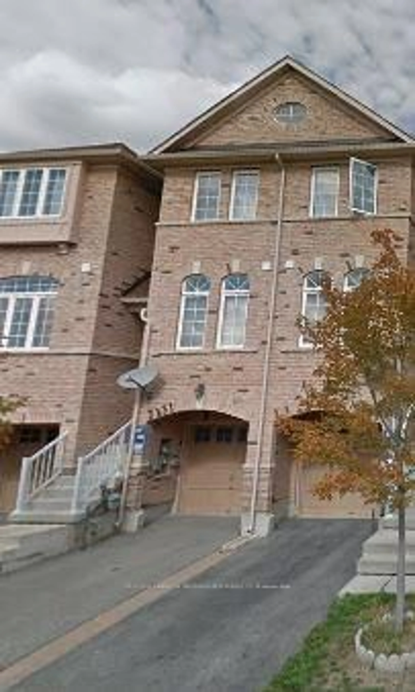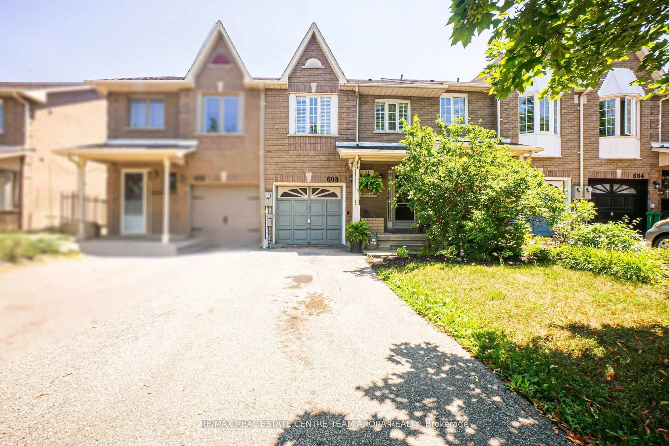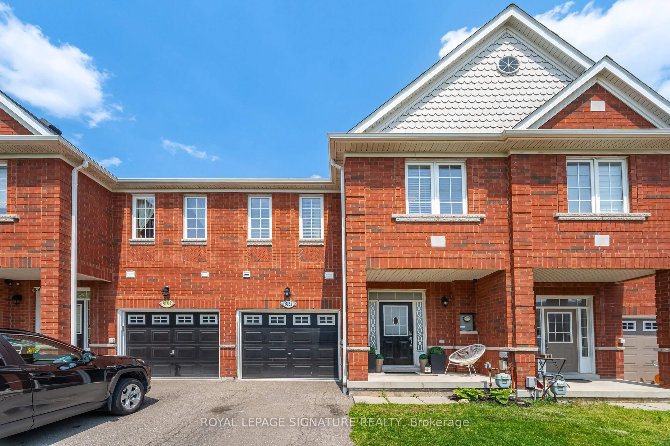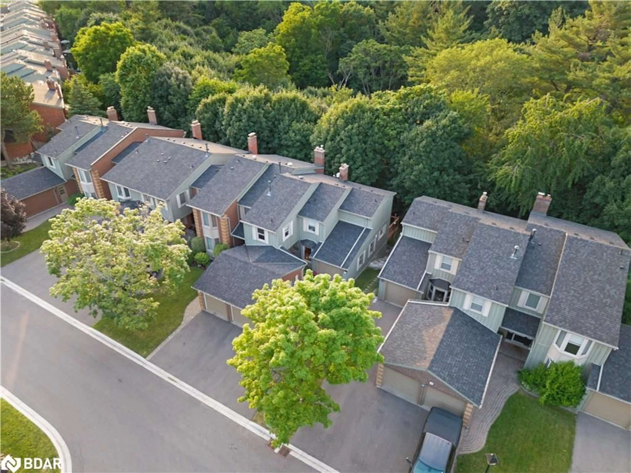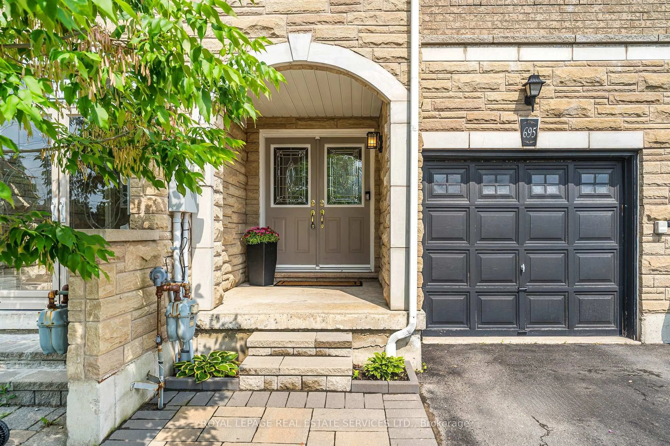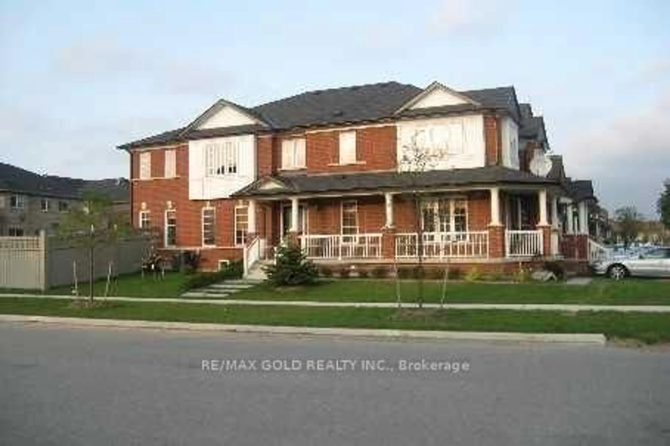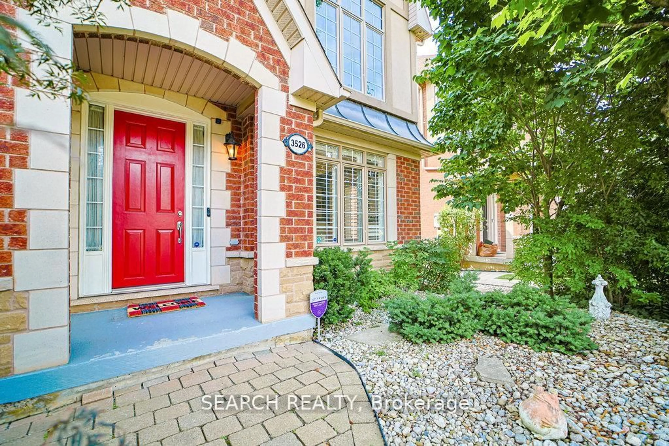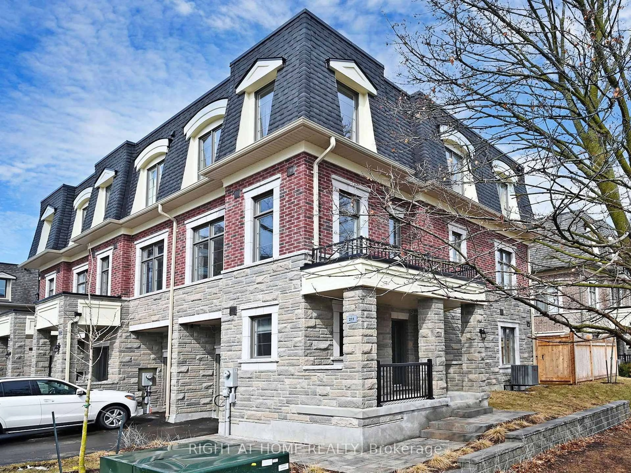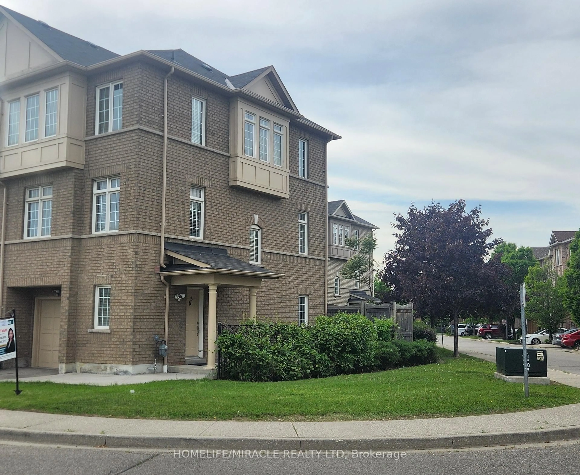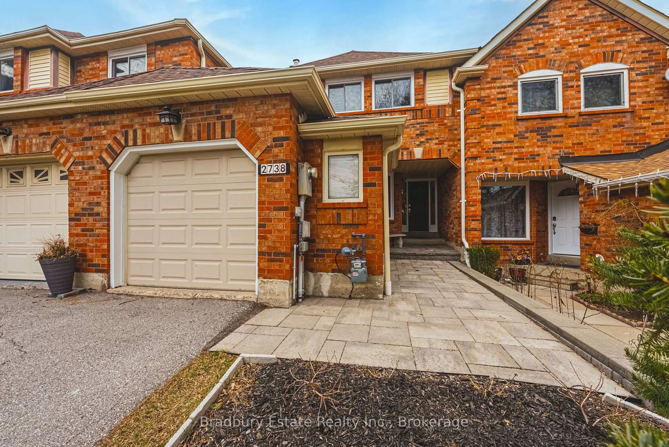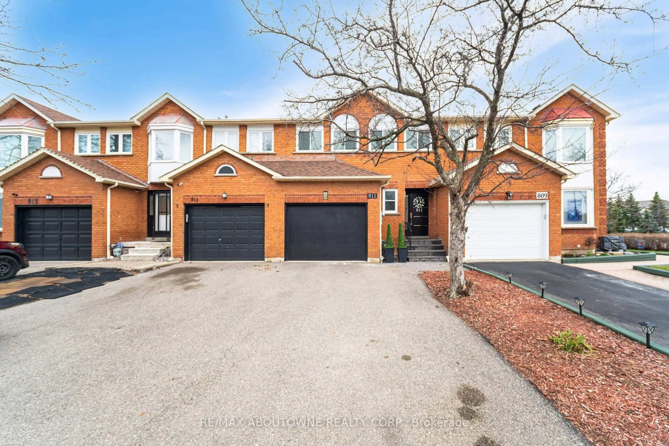Elegant 3-Bedroom Freehold Townhouse in Sought-After Applewood, Mississauga. Discover this beautifully maintained 3-bedroom, 2.5-bath Freehold Townhouse in the highly desirable Applewood community of Mississauga. Thoughtfully designed with comfort and style in mind, this home offers a perfect blend of classic elegance and modern convenience. The striking exterior features a sophisticated stucco and stone façade with a custom interlocking stone front entrance that adds impressive curb appeal. Step inside to find a bright, open-concept layout with hardwood floors throughout the main and upper levels, upgraded wooden staircases, abundant pot lights, and 9-ft smooth ceilings on the main floor creating a warm, inviting ambiance. The spacious living and dining areas flow seamlessly, ideal for both everyday living and entertaining. A modern kitchen is the heart of the home, complete with granite countertops, stainless steel appliances, and a generous breakfast area. Upstairs, the primary bedroom offers a peaceful retreat with double closets and a private 3-piece ensuite featuring a large walk-in shower. Two additional well-sized bedrooms share a stylish 4-piece main bathroom perfect for family or guests. The finished basement adds versatility with a dedicated laundry area, a functional office or den, and ample storage space to meet your needs. Located in a mature, family-friendly neighborhood, this home is close to parks, top-rated schools, restaurants, and shopping destinations like Square One and Sherway Gardens both just a 10-minute drive away. Enjoy excellent transit options with easy access to Mississauga Transit, Kipling Subway, Port Credit and Long Branch GO Stations, plus nearby highways for effortless commuting.
Inclusions: Fridge, Stove, Dishwasher, Washer, Dryer, Garage Door Opener & Accessories, CVAC and accessories, Window Coverings, Electric Light Fixtures, Large Storage Cabinet in Garage
