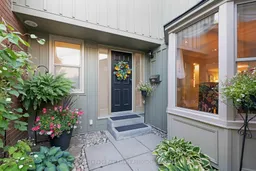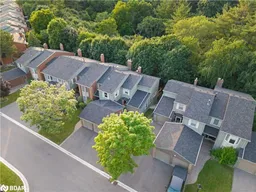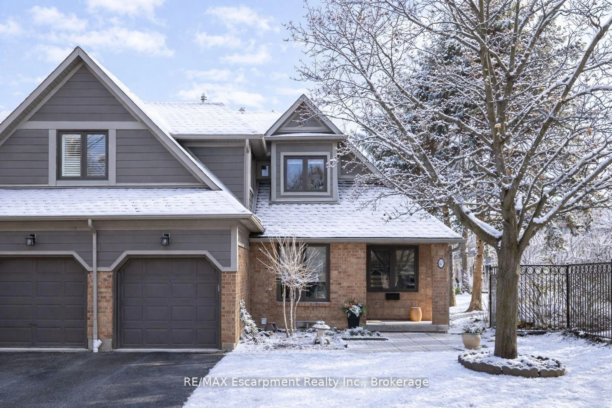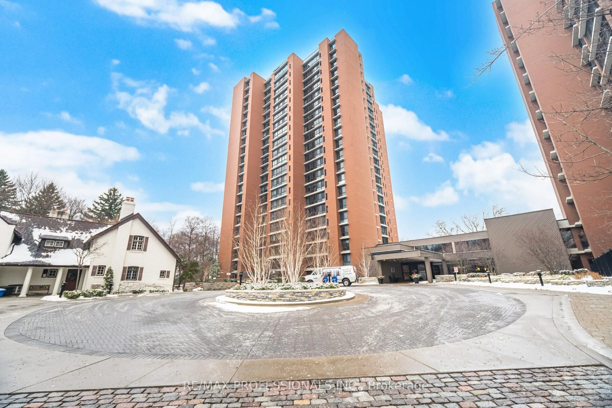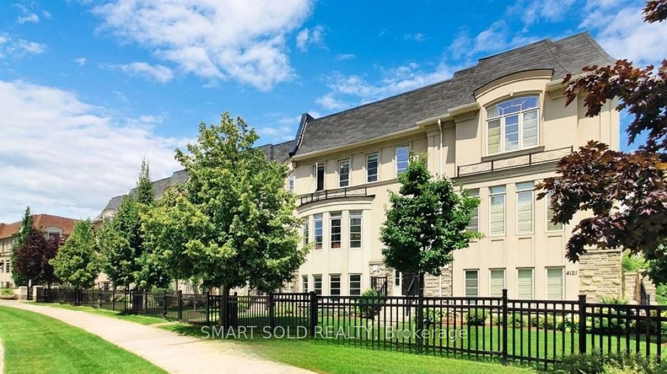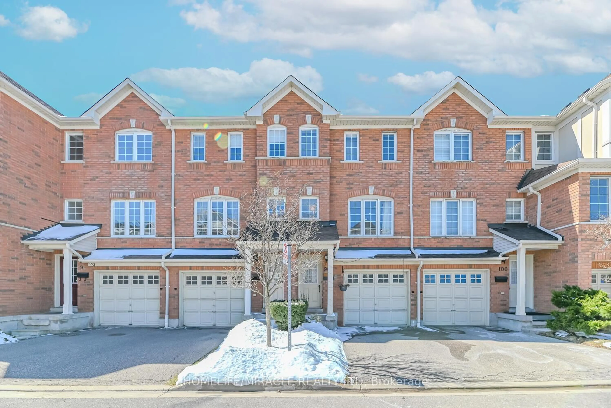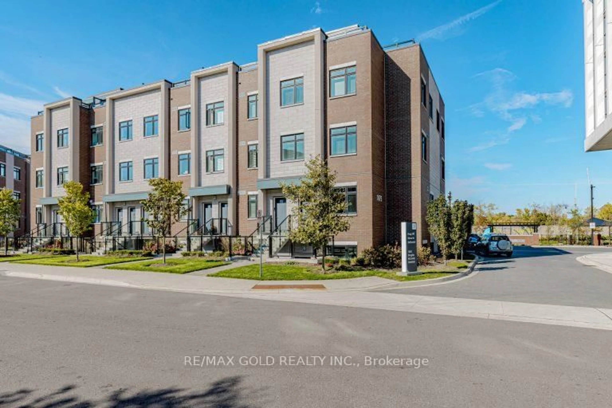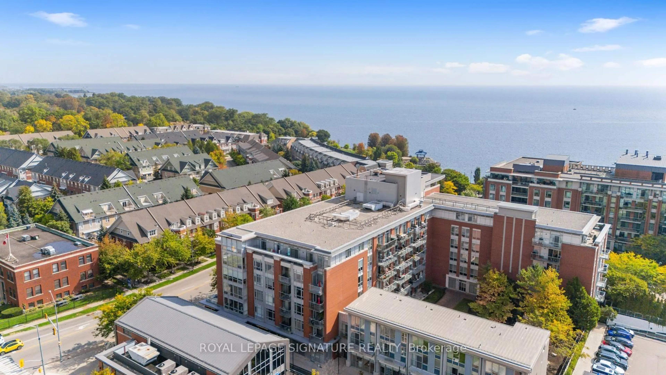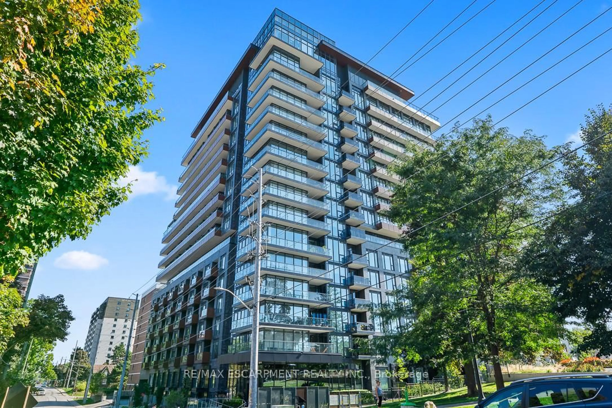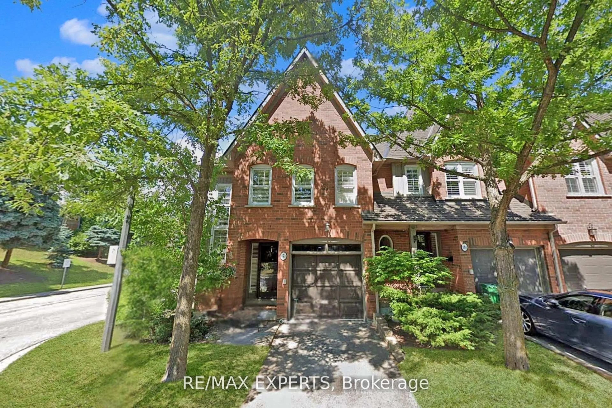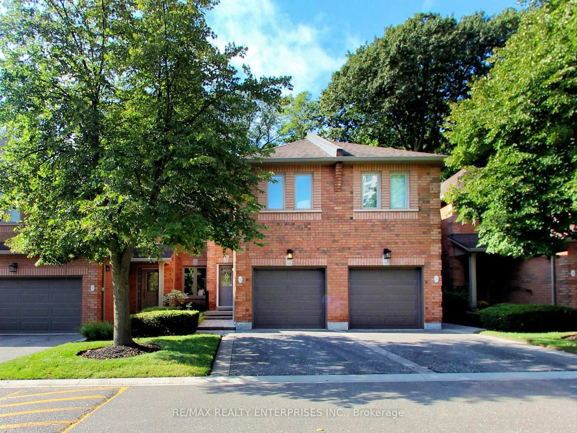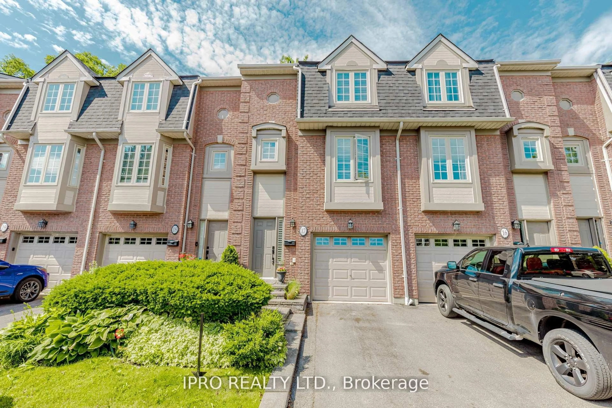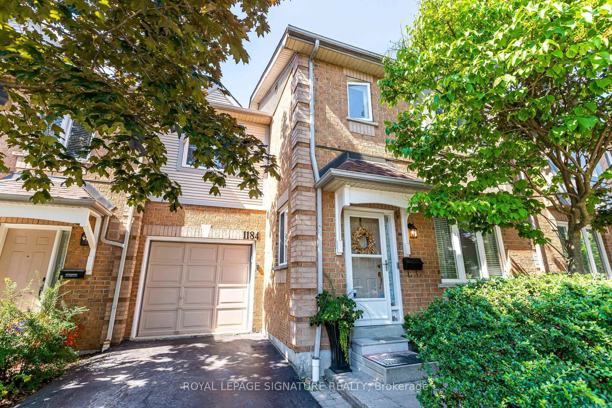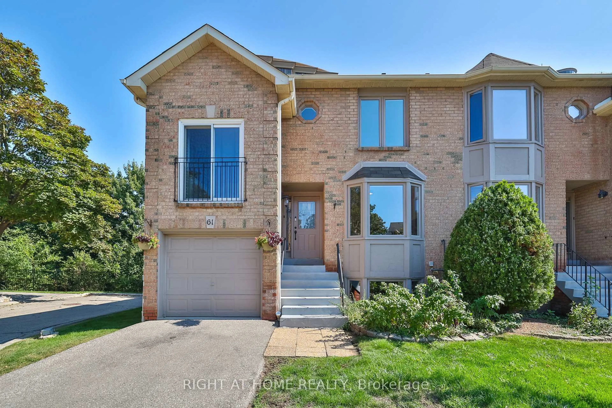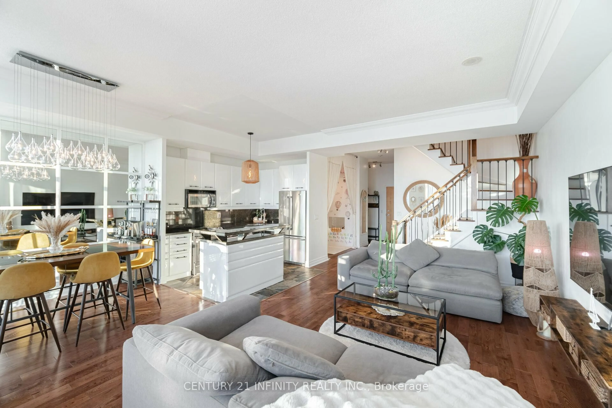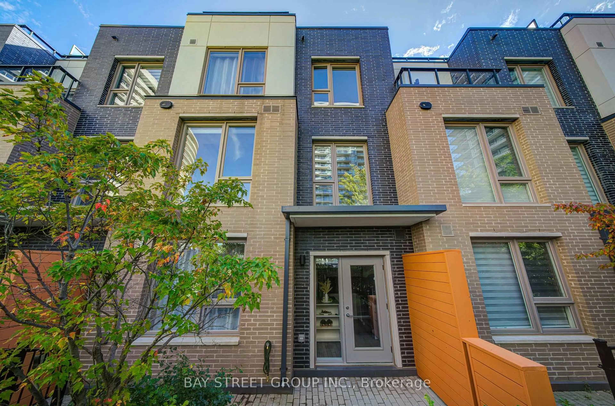Prime Location! Backing onto a serene ravine, this stunning 3-bedroom, 4-bathroom townhome offers the perfect blend of space, style, and setting. Enjoy parking for 3 cars-a rare find in this community. The upper-level primary suite features two large closets with custom organizers and a 3 piece en suite. Two additional bedrooms share a well-appointed main bathroom perfect for family or guests.The kitchen offers stainless steel appliances, ample storage, designer imported backsplash, and a walkout to a private deck with breathtaking ravine views.Bright and inviting, the open-concept living and dining areas include pot lights and a cozy gas fireplace ideal for entertaining or relaxing evenings.The finished walkout basement adds exceptional versatility with a full kitchen, 4-piece bath, perfect for an in-law suite or guest retreat. Condo fees include: landscaping, water, Bell Fibe TV, and unlimited internet.This is a rare opportunity to live in a peaceful natural setting without sacrificing convenience, don't miss out! Close to shopping, schools, parks, trails, UTM, Credit Valley Hospital.
Inclusions: All existing window treatments, All existing light fixtures, SS Fridge, SS Gas Stove, BI Dishwasher, washer & dryer. Fridge, Stove, BI Dishwasher in the lower level kitchen.
