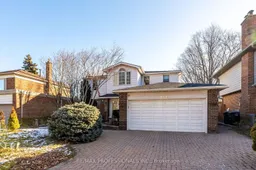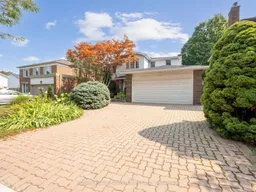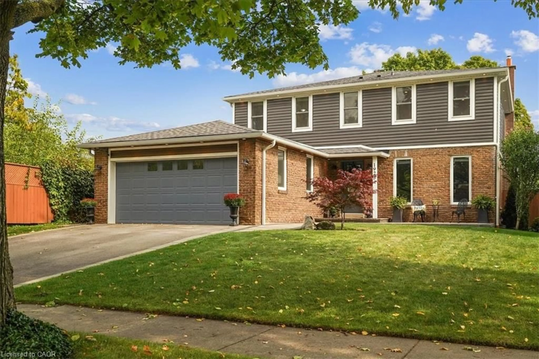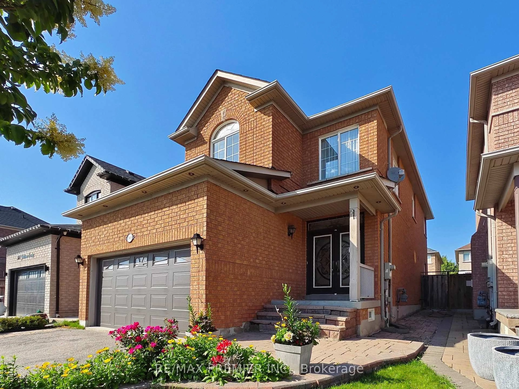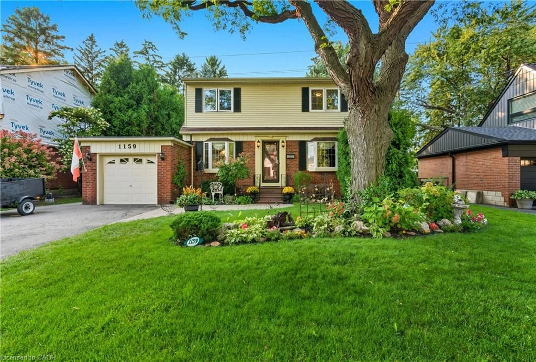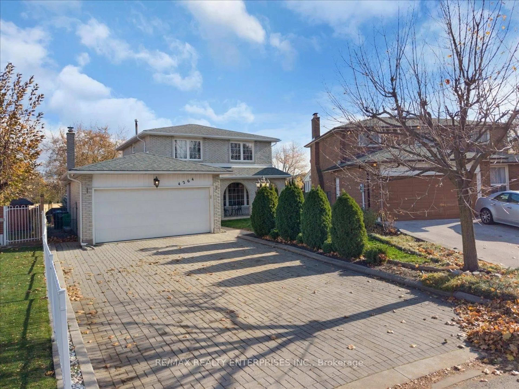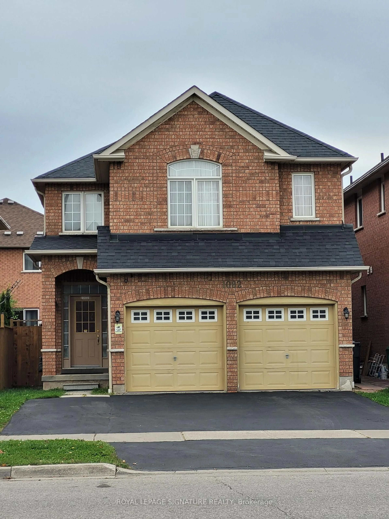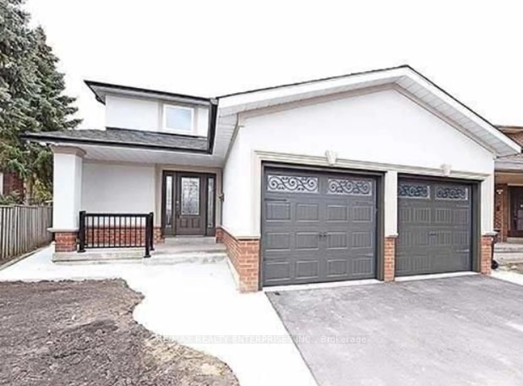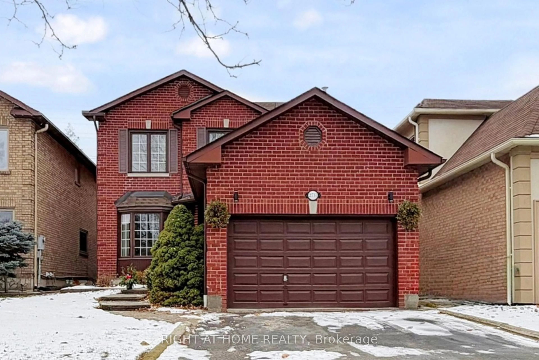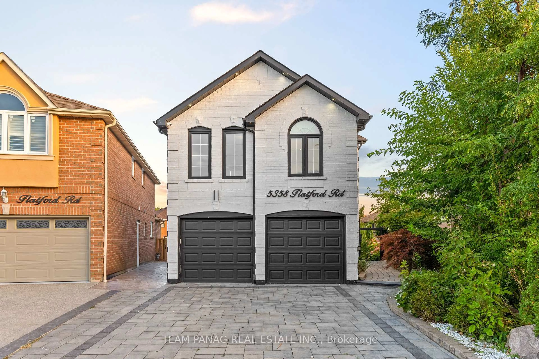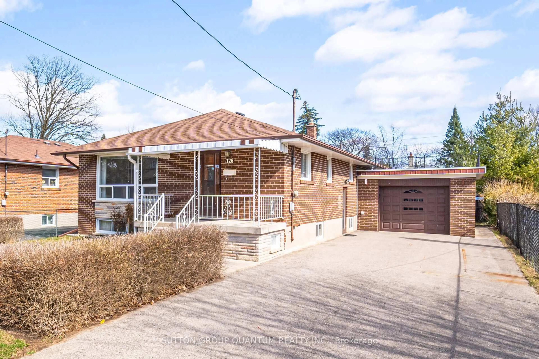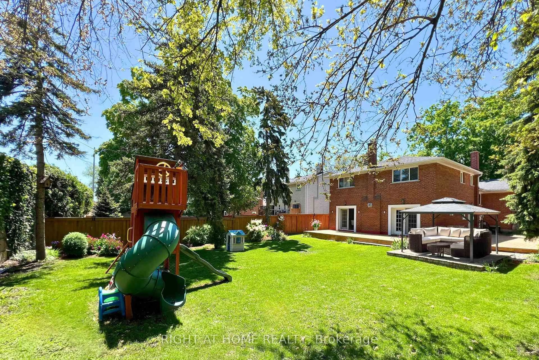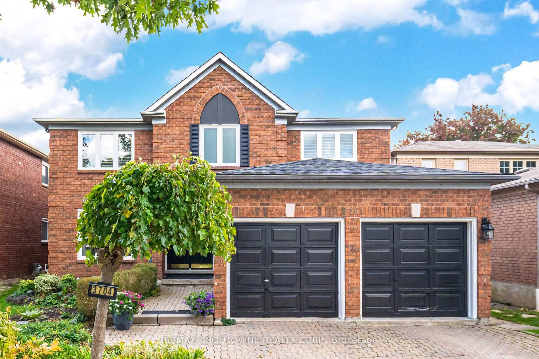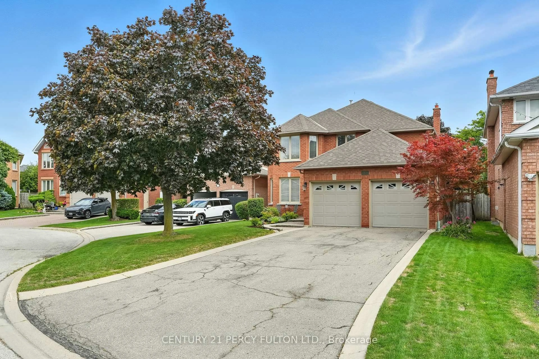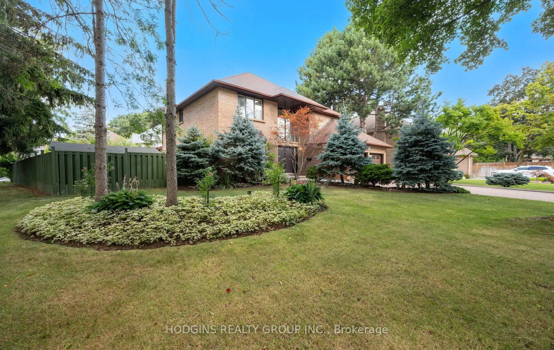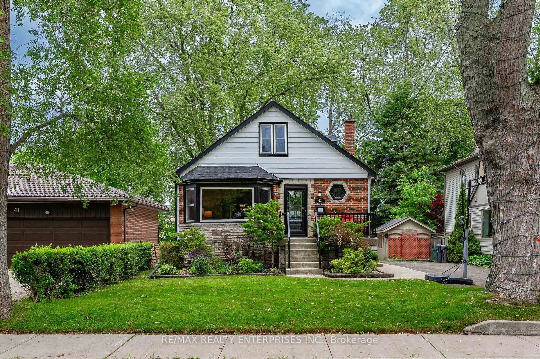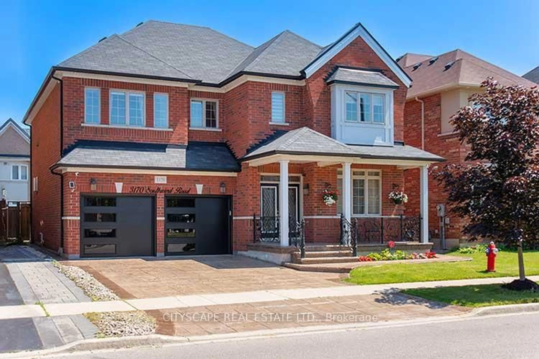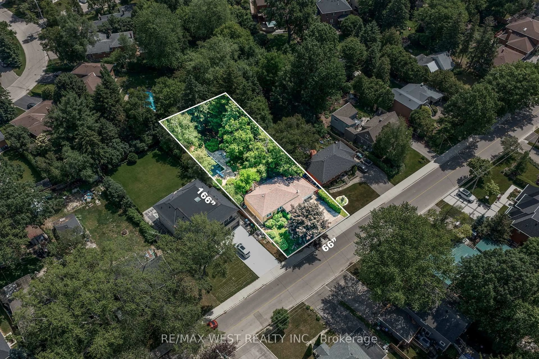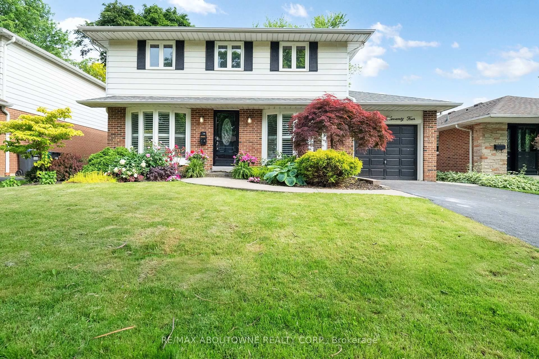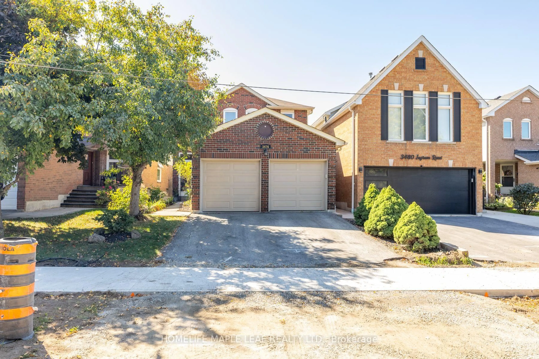Welcome to this bright and spacious 4-bedroom, two-storey home in the highly sought-after Applewood neighbourhood. Featuring a 2-car garage and 4 additional parking spaces on the driveway, this family residence offers ample space for both living and entertaining.The home boasts four generously sized bedrooms, including an oversized primary suite with a walk-in sitting room, ensuite bathroom, and two large closets. The main floor includes a large living room, a powder room, a home office, and an eat-in kitchen overlooking the backyard. The bright dining room features a gas fireplace and a walkout to the backyard, which offers a pool, brick patio, and plenty of space for relaxing or entertaining perfect for family gatherings.Nestled in a quiet, family-friendly area, this property offers endless potential for customization to suit your needs and taste. The prestigious Applewood neighbourhood is known for its fantastic sense of community, with great schools, parks, shopping, and recreational facilities an idyllic place to raise a family.Conveniently located on the border of Toronto, this home is just minutes from Markland Woods Golf Club and Etobicoke Centennial sports facilities, with easy access to major highways and Pearson Airport.Come see this remarkable house and make it your dream home!
Inclusions: ELFs, Pool House, Pool Cover & Equip, Maytag Maxima Washer & Dryer, Garburator, Thermador Stovetop, Dbl Wall Oven & Microwave, Gaggenau BBQ, Sub-Zero Fridge/freezer, Miele Dishwasher, Thermador Downdraft Venting, Jacuzzi Tubs, Multiple Shower Heads
