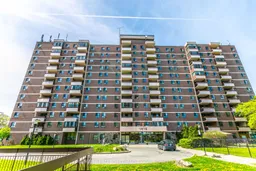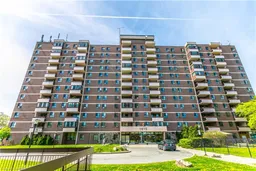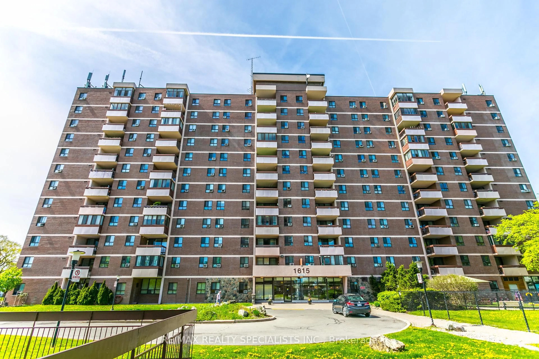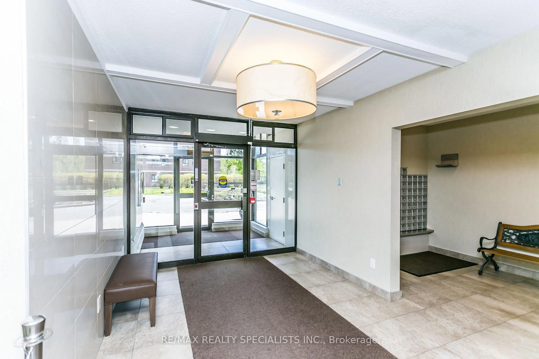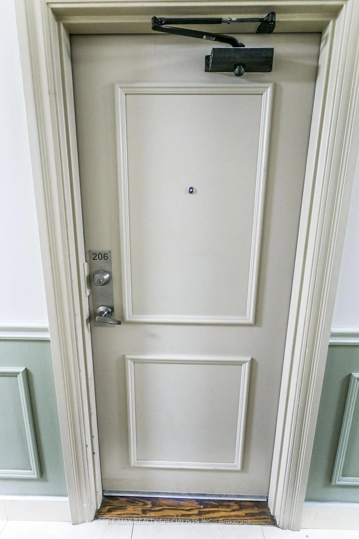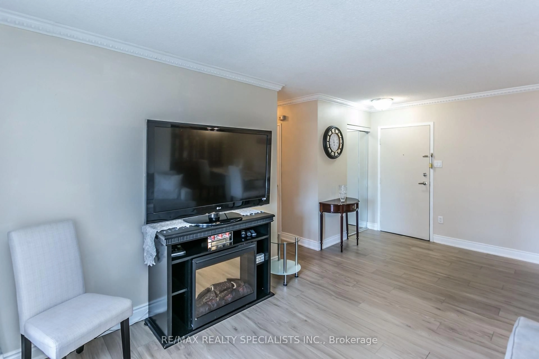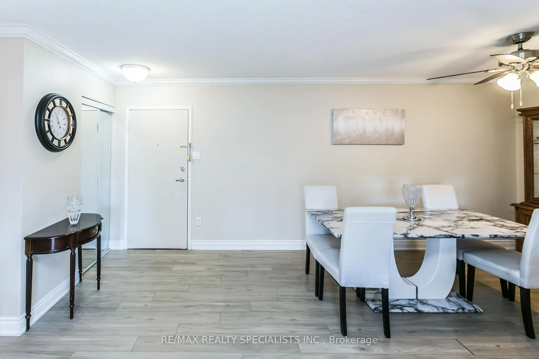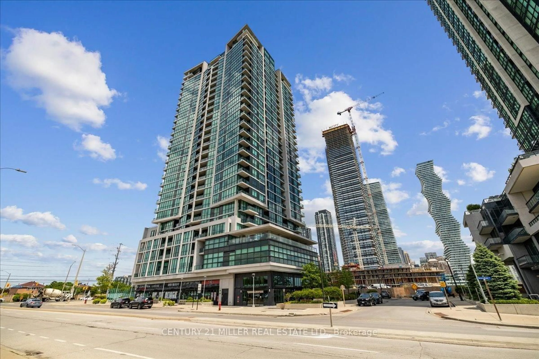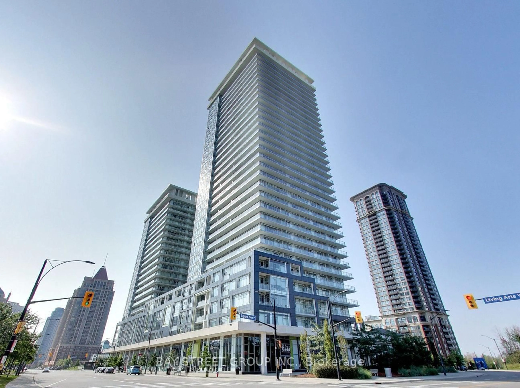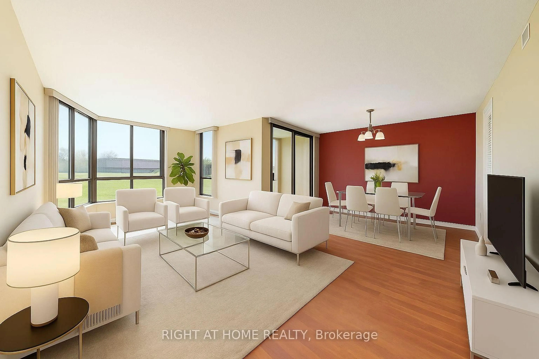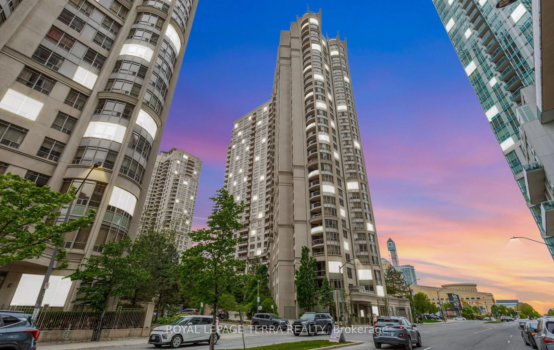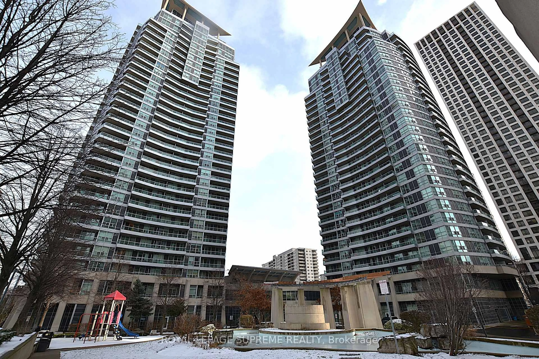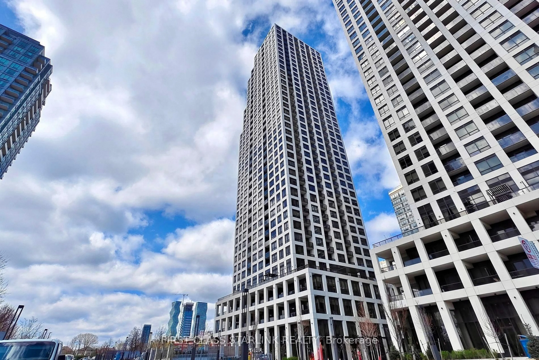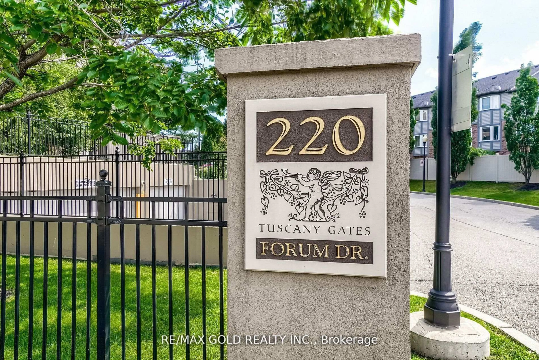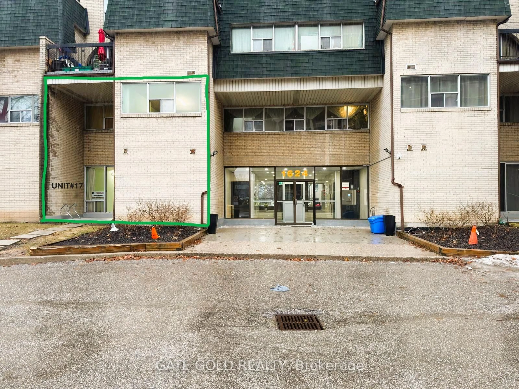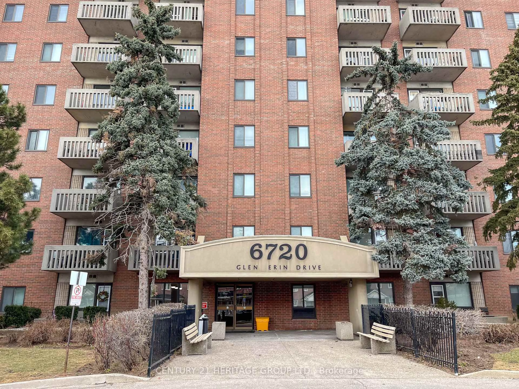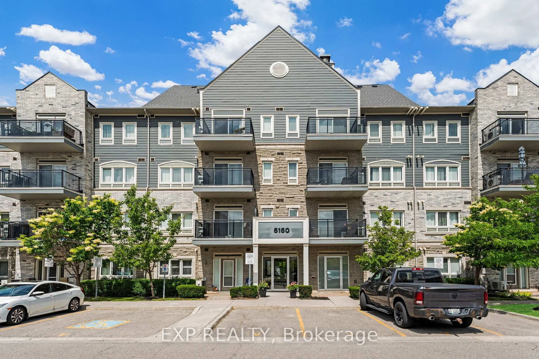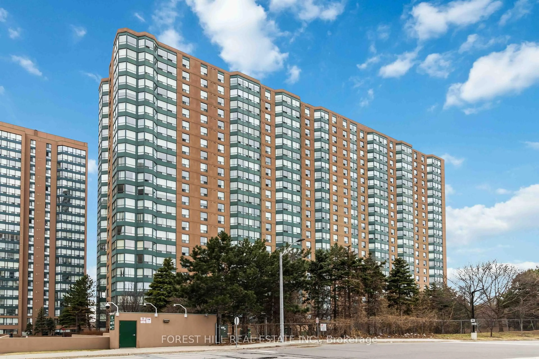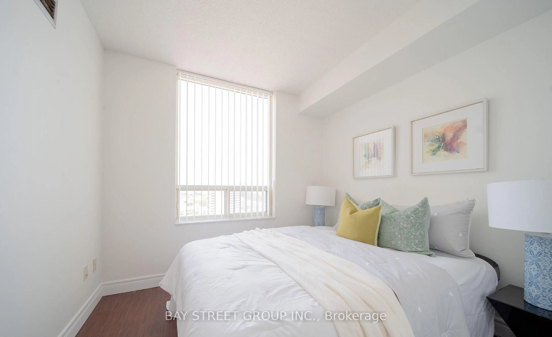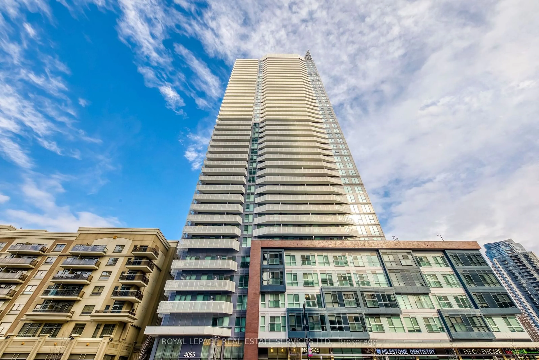1615 Bloor St #206, Mississauga, Ontario L4X 1S2
Contact us about this property
Highlights
Estimated valueThis is the price Wahi expects this property to sell for.
The calculation is powered by our Instant Home Value Estimate, which uses current market and property price trends to estimate your home’s value with a 90% accuracy rate.Not available
Price/Sqft$596/sqft
Monthly cost
Open Calculator

Curious about what homes are selling for in this area?
Get a report on comparable homes with helpful insights and trends.
+11
Properties sold*
$550K
Median sold price*
*Based on last 30 days
Description
Welcome To Your New Home In The Vibrant Applewood Community Of Mississauga! This Stunning 2+1Bedroom 2 Bathroom Condo Offers A Perfect Blend Of Comfort, Convenience, And Style. As You Step Inside You're Greeted By An Abundance Of Natural Light That Fills The Space, Accentuating The Beautifully Renovated Laminate Floors In The Living Room And Dining Room. The Freshly Painted Open Concept Layout Creates A Seamless Flow Throughout The Condo, Perfect For Both Daily Living And Entertaining. The Galley Kitchen Boasts Modern Appliances And Features Convenient Ensuite Laundry, Making Household Tasks A Breeze. One Of The Highlights Of This Condo Is The Expansive Balcony And Ensuite Locker. Imagine Sipping Your Morning Coffee Or Enjoying Evening Cocktails While Taking In The Views Of The Surrounding Neighbourhood. Located In The Heart Of Applewood, This Condo Offers Convenience. With Easy Access To Highways, Public Transit, Shopping, Dining, And Entertainment Options. The Building Has An Outdoor Pool, Splash Pad, Playground, Day Care, Exercise Room, Party Room, Tennis Courts. Everything You Need Is Right At Your Fingertips.
Property Details
Interior
Features
Flat Floor
Dining
2.32 x 2.77Laminate / O/Looks Living / Crown Moulding
Kitchen
4.75 x 2.35Ceramic Floor / Ceramic Back Splash / Stainless Steel Appl
Primary
3.08 x 3.69Laminate / Double Closet / Window
2nd Br
3.69 x 2.56Laminate / Closet / Window
Exterior
Features
Parking
Garage spaces 1
Garage type Underground
Other parking spaces 0
Total parking spaces 1
Condo Details
Inclusions
Property History
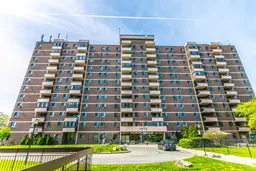 42
42