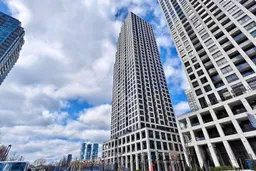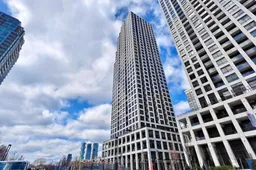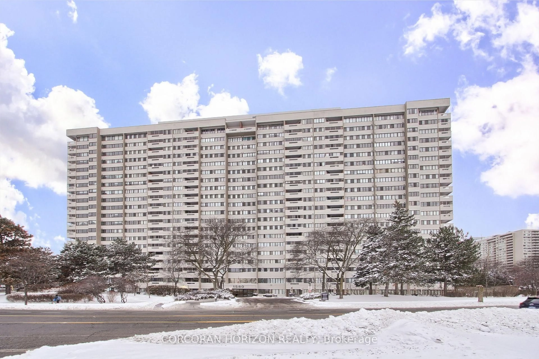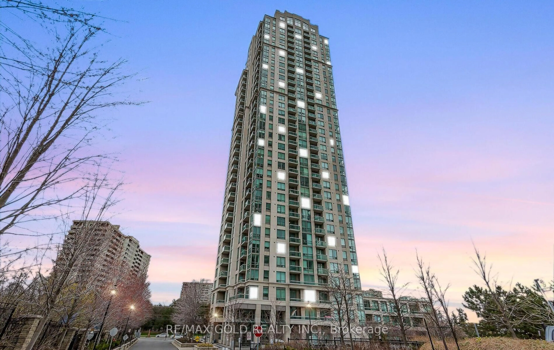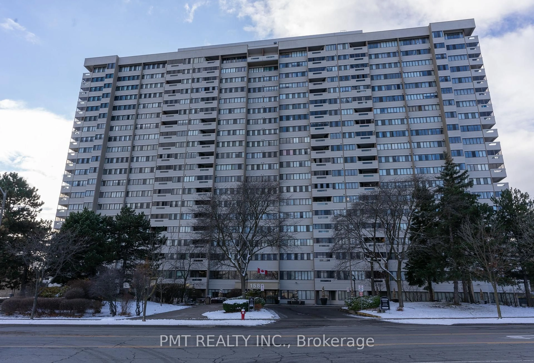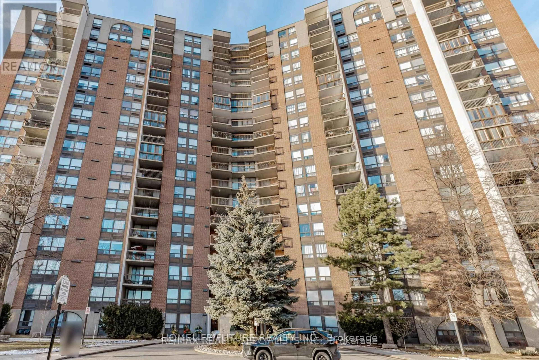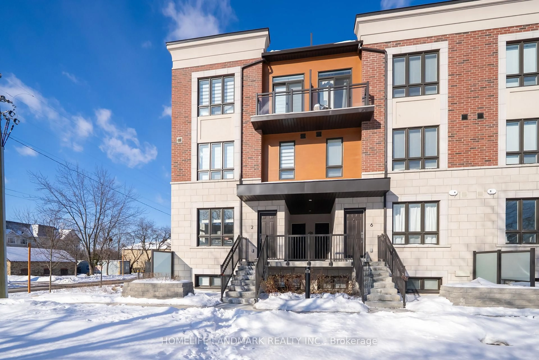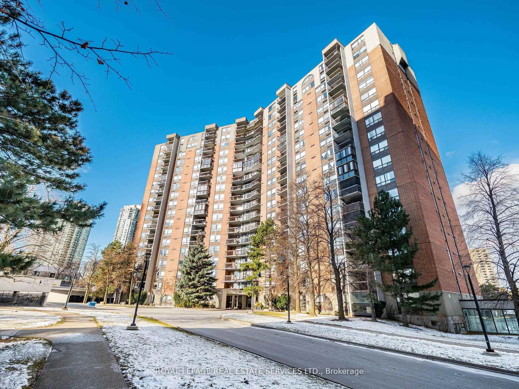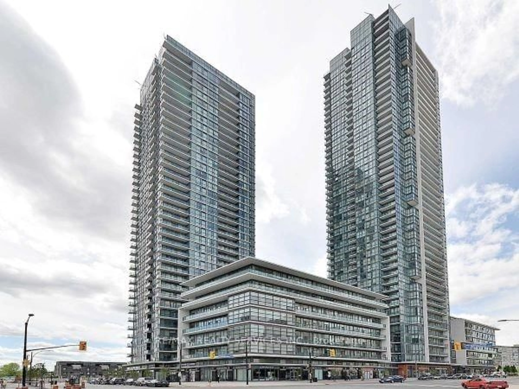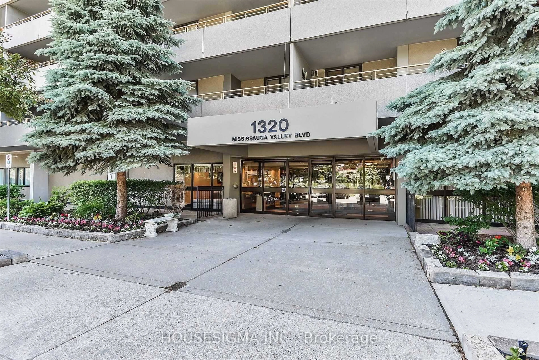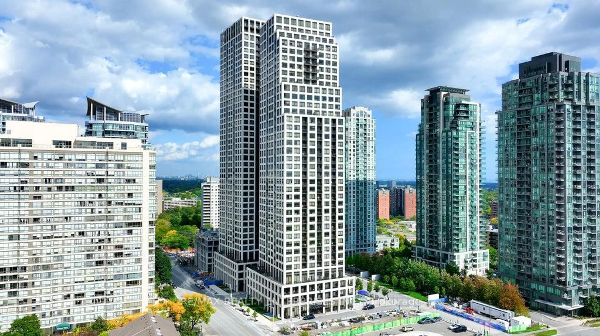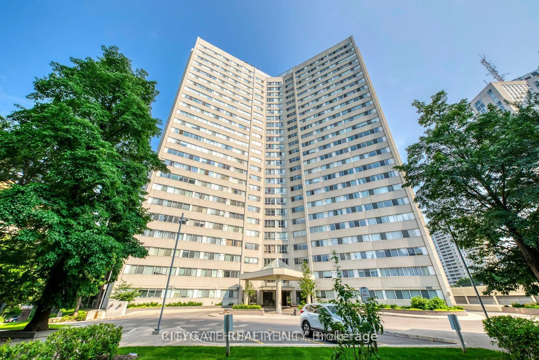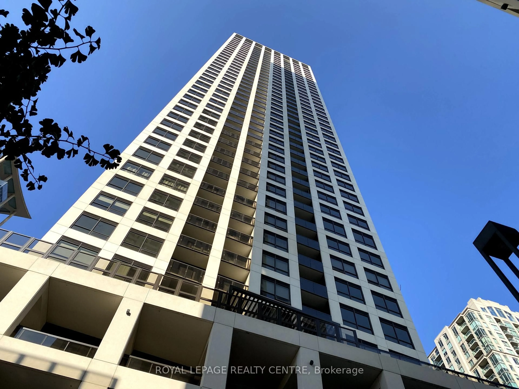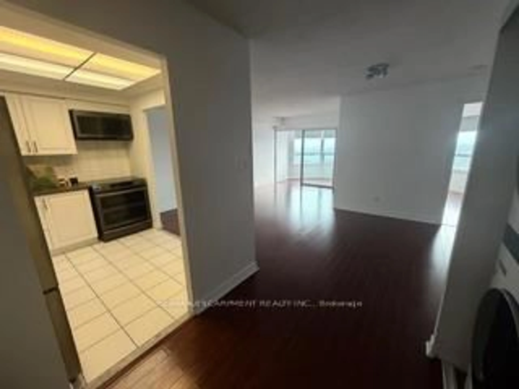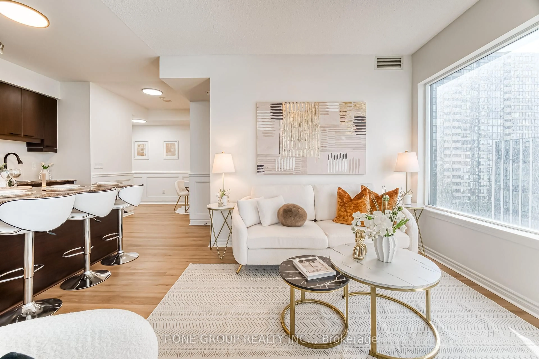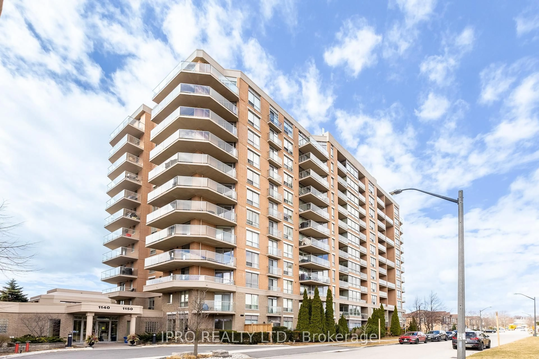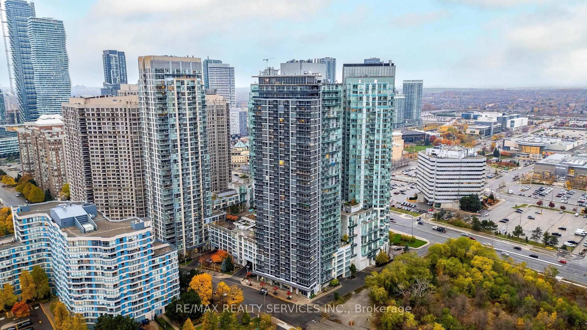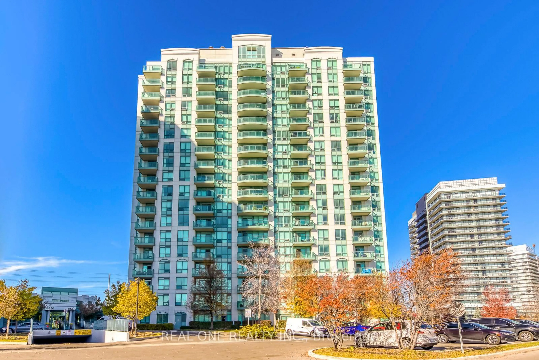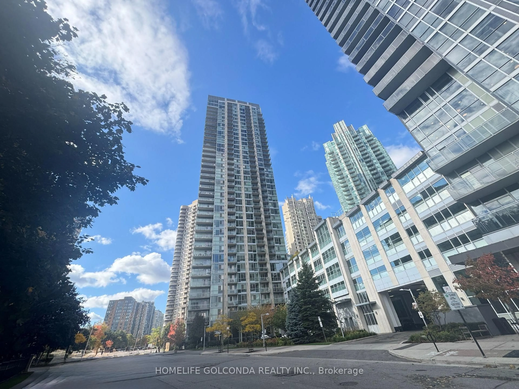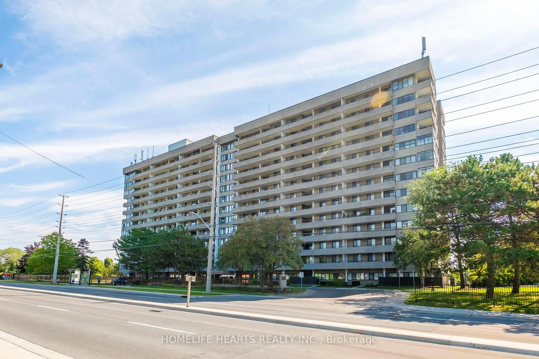Bright, Elegant Condo with Gorgeous South-Facing Views in the Heart of Mississauga! Welcome to this stunning, sun-drenched unit offering spectacular south views of Downtown Mississauga, framed by floor-to-ceiling windows that flood the space with natural light. This thoughtfully designed layout combines functionality with modern elegance.The kitchen is a chefs dream, featuring stainless steel appliances, granite countertops, and a center island perfect for cooking, entertaining, or casual dining. A spacious den provides excellent flexibility ideal for a home office, creative workspace, or even a second bedroom. Bonus: Free high-speed internet is included an added convenience for working or streaming from home. Step into a lifestyle of luxury, starting from a grand, hotel-inspired lobby and extending to an impressive selection of building amenities: 24-hour concierge Fully equipped gym & yoga studio Wi-Fi lounge & movie theatre Billiards/game room Guest suites & stylish party rooms. Expansive outdoor terrace with BBQs and cozy fireplace. Prime Location: Just steps from Square One Shopping Centre, Kariya Park, Sheridan College, GO Transit, and the future Hurontario LRT. Surrounded by a vibrant mix of restaurants, cafés, and entertainment options perfect for those seeking the ultimate urban lifestyle. Don't miss this rare opportunity to own a beautiful, versatile unit in one of Mississaugas most sought-after communities!
