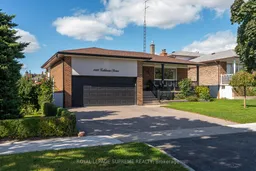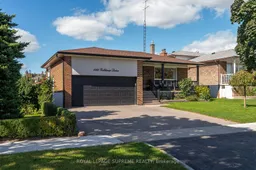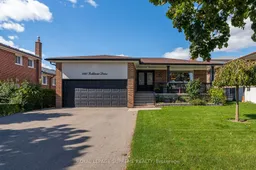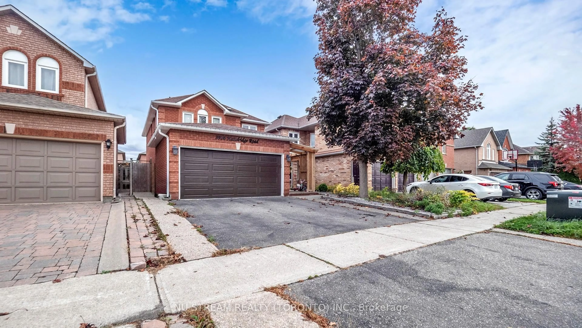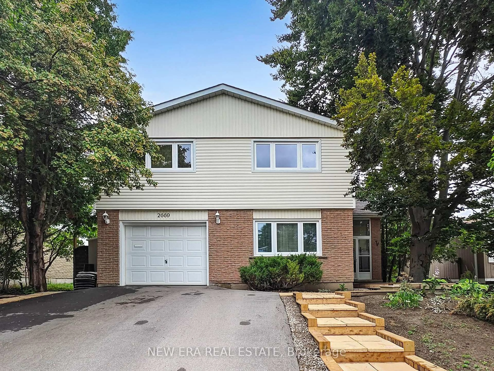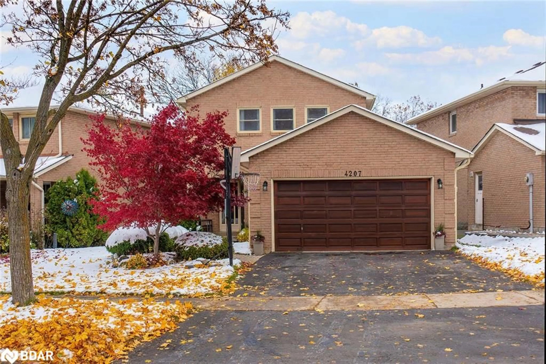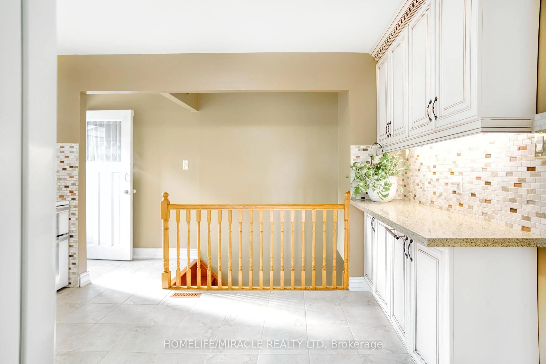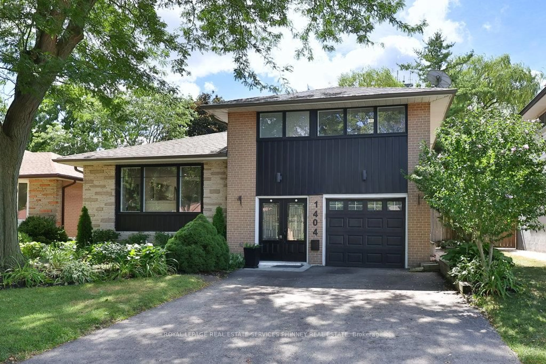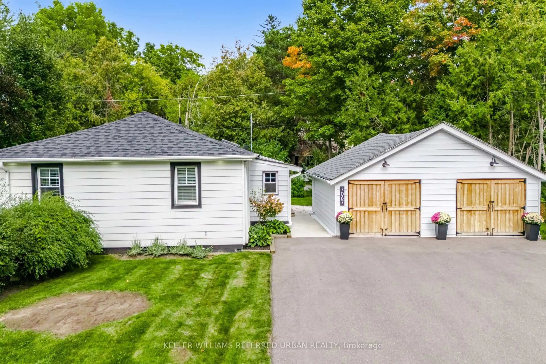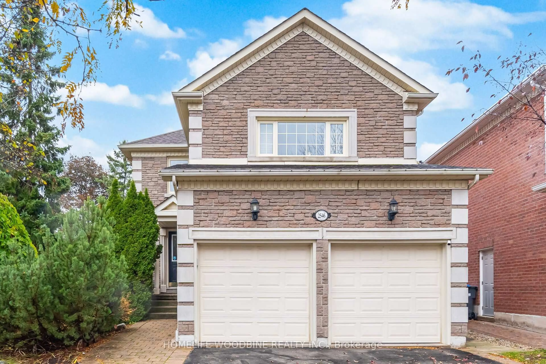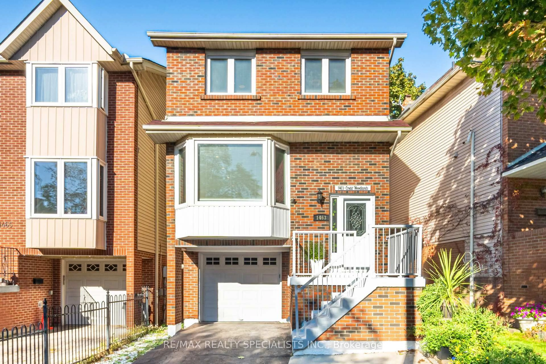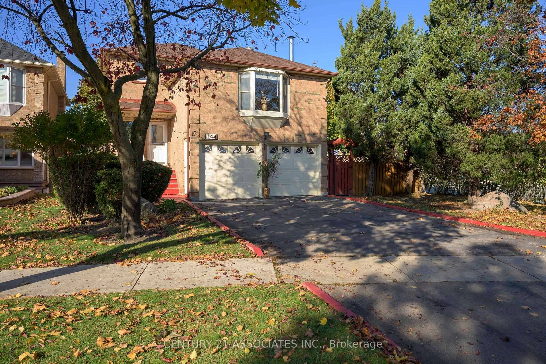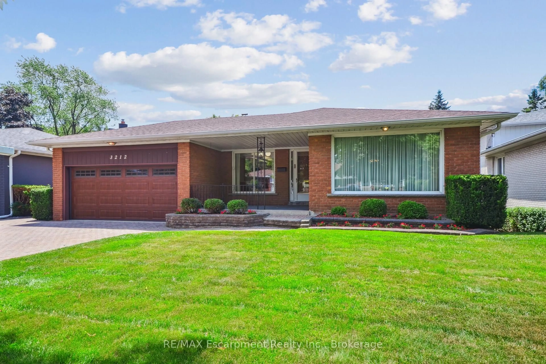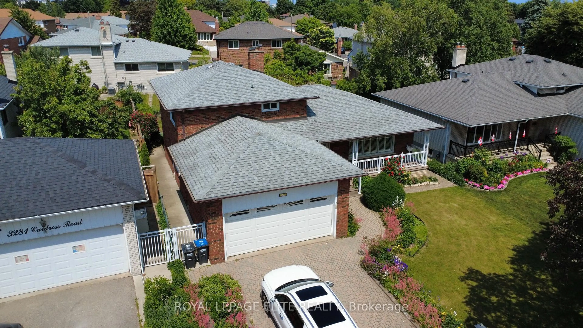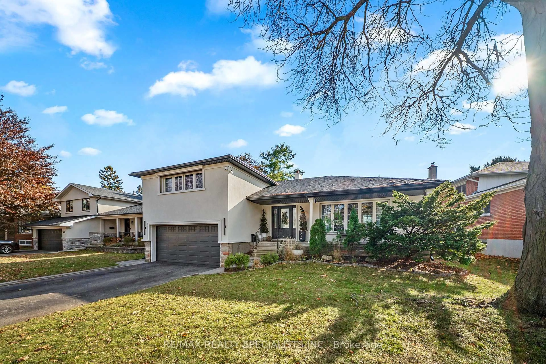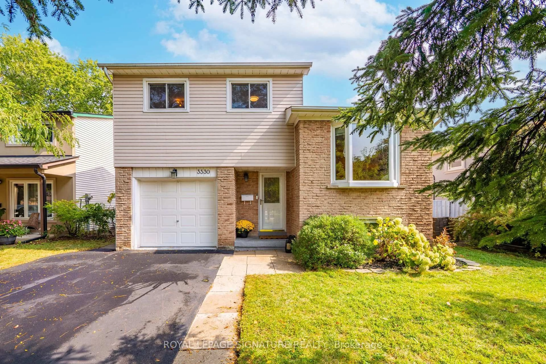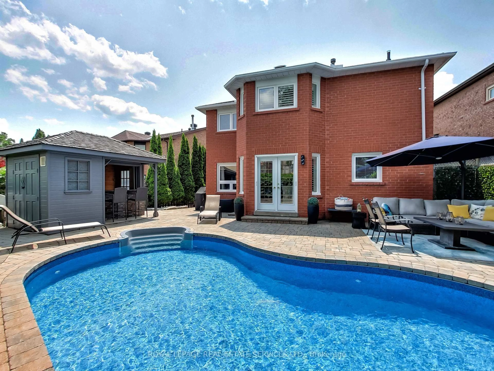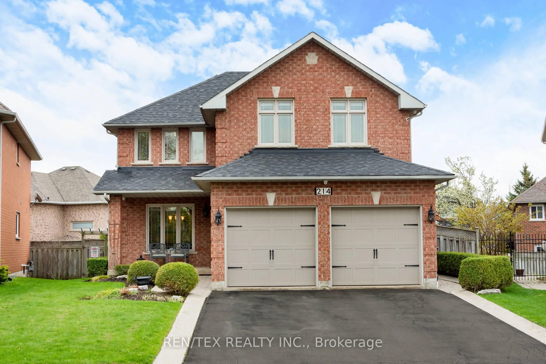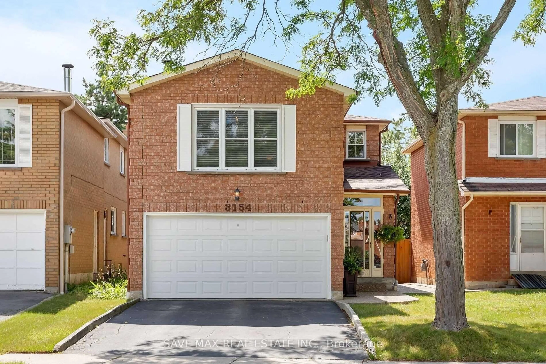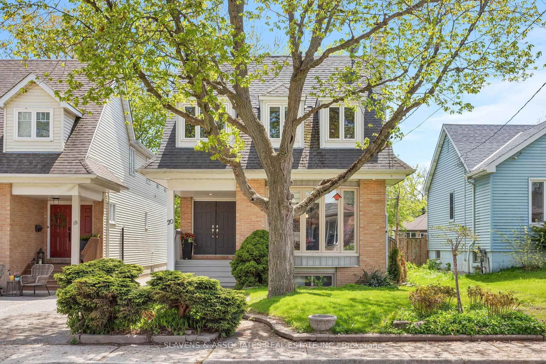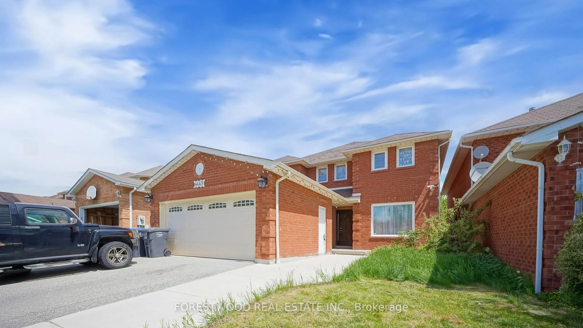Home Sweet Home! Welcome to this delightful, completely renovated family home in the highly desirable Applewood! This bright and spacious home offers 3 large bedrooms plus a 4th bedroom in the basement, 2 fully renovated bathrooms, and a gorgeous kitchen for any home chef! The highlight of this home is the kitchen & family room extension-perfect for family dinners & entertaining! This amazing kitchen offers a built-in quartz table, quartz counters, pantry for ample storage, tile backsplash, porcelain tile flooring & all new stainless steel appliances! The sun filled family room extension is a bonus! Perfect for morning coffee, relaxation and getting together with family and friends. The finished basement offers versatile living spaces including a recreation room for family fun nights, games room (or 5th bedroom) for entertainment, office space for remote work or studying (previously a kitchen, removed but the pipes are still there!), exercise area to stay fit at home, a 2nd bathroom and a separate side entrance. Step outside to a beautiful landscaped yard with perennials, patio and fenced for privacy. Ideal space for summer BBQ's, children's play and family fun. $$$ spent on extensive renovations and upgrades, including new double front doors, side door, roofing, furnace, central air, eavestrough, and so much more. This home is in impeccable move-in condition. Located in a wonderful friendly neighborhood, short walk to transit, one bus to the subway station, easy highway access, great schools, numerous parks & recreation centers. With so much to offer, it's an opportunity not to be missed-come see it for yourself!
Inclusions: New: Stainless Steel Fridge(w/ice &water dispenser), Stove (dual oven), Dishwasher, Rangehood & Microwave, Basement Fridge, Washer/Dryer, ELF, Ceiling Fans, Window Coverings, New Furnace & Air Conditioner ('22), New Flooring, Mostly New Windows, New Family room Sliding Door & Side Door, Roof Reshingled ('19), New Interior Doors & Baseboards, Central Vacuum & Attachments, Quartz Countertop & Built-in Quartz Table, Large Cantina & Storage Room! Garage opener and remote.
