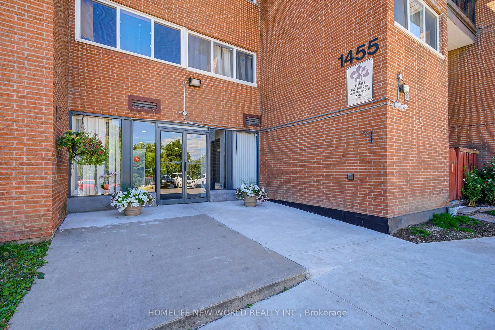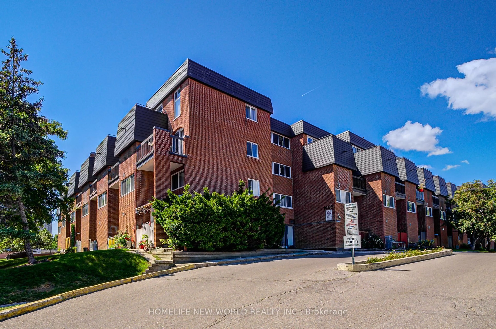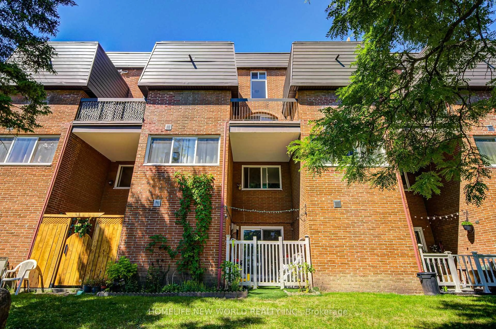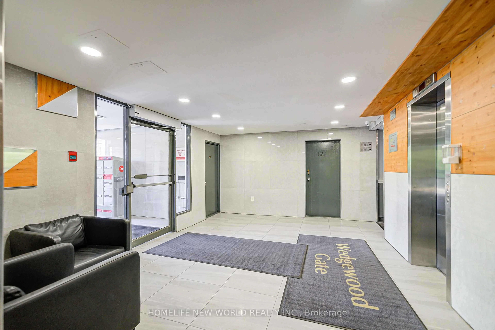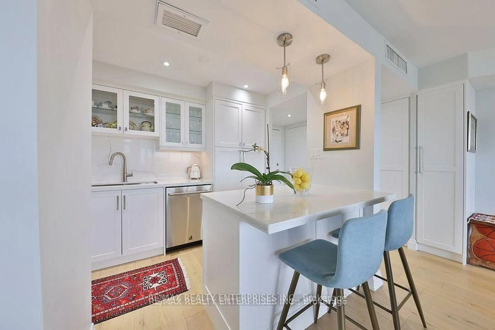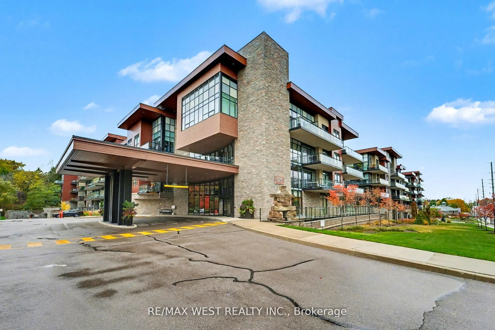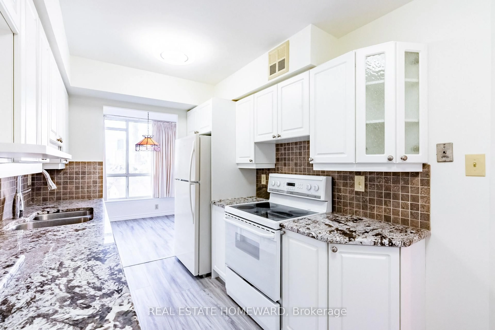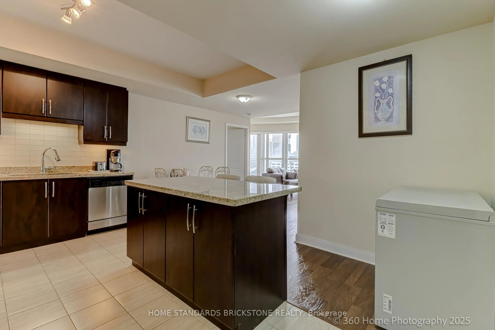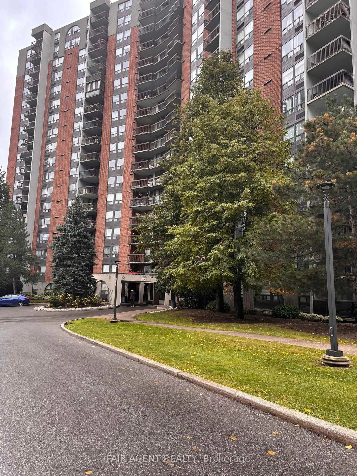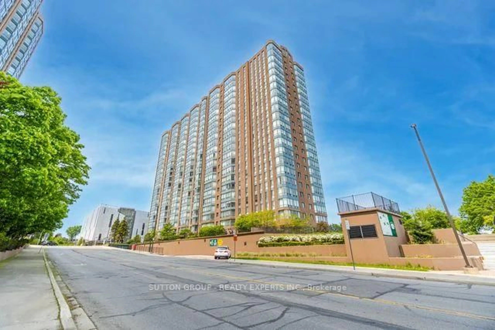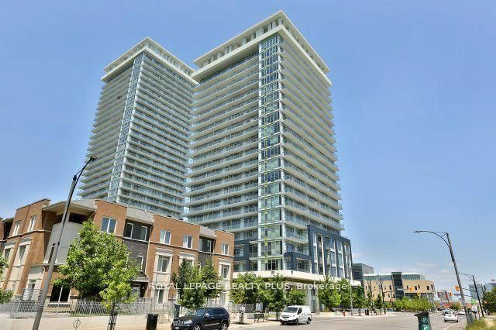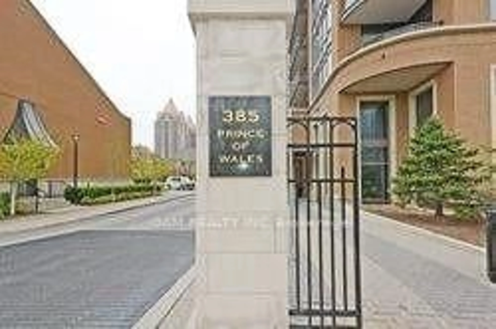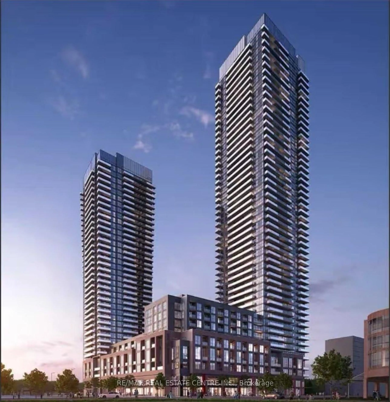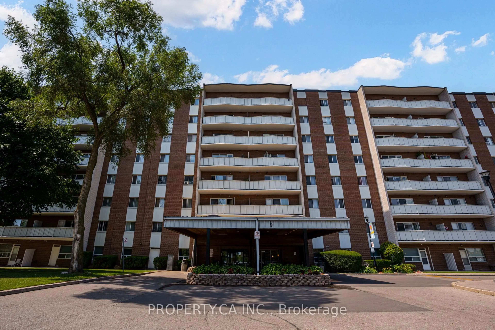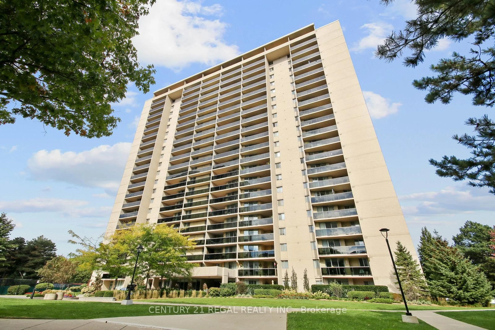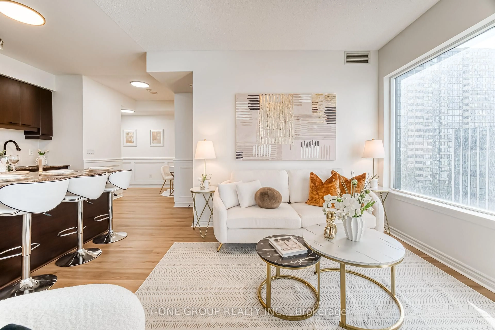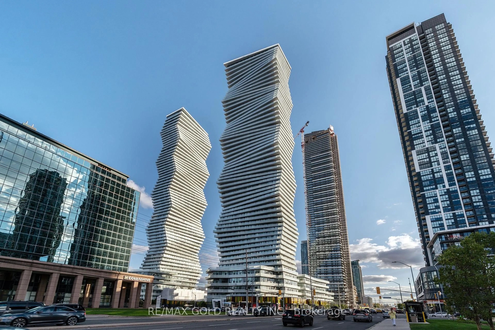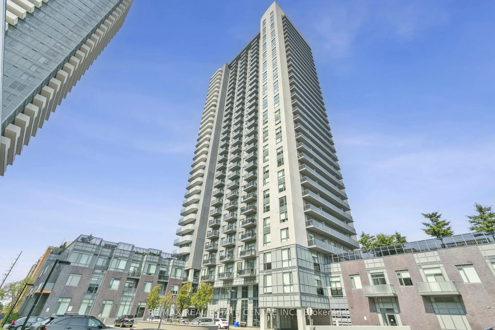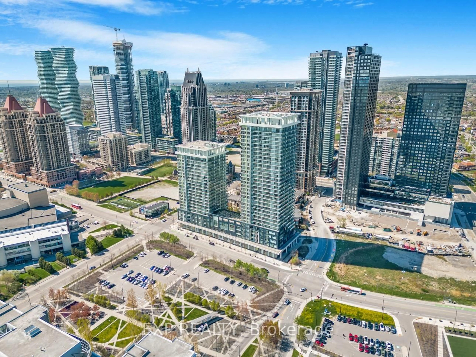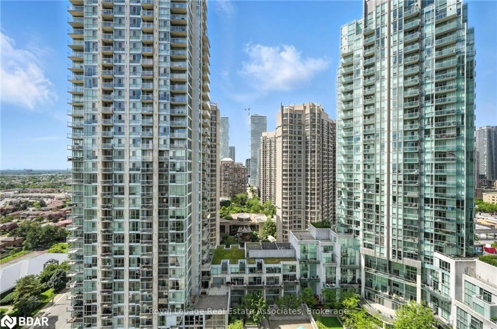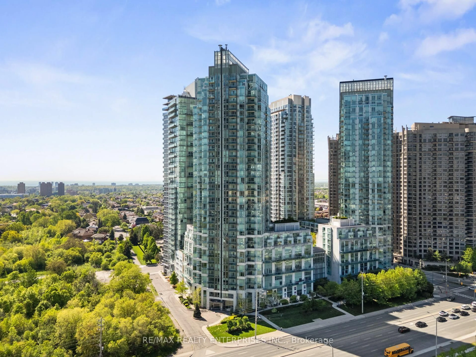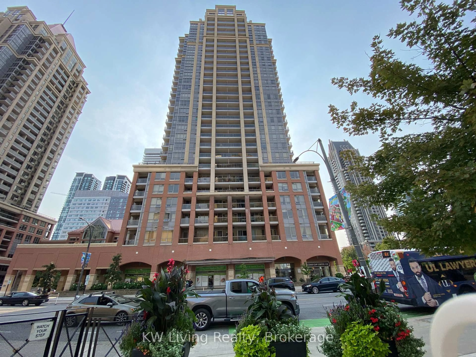1455 Williamsport Dr #325, Mississauga, Ontario L4X 2T5
Contact us about this property
Highlights
Estimated valueThis is the price Wahi expects this property to sell for.
The calculation is powered by our Instant Home Value Estimate, which uses current market and property price trends to estimate your home’s value with a 90% accuracy rate.Not available
Price/Sqft$622/sqft
Monthly cost
Open Calculator
Description
An Absolute Show-Stopper in Central Mississauga! Welcome to this bright and spacious two-bedroom plus den stacked townhouse that perfectly blends style, comfort, and convenience. Designed with an open and functional layout, this home features a modern kitchen for everyday cooking and entertaining. The expansive living and dining areas are filled with natural light and open to a large private terrace, perfect for outdoor dining, morning coffee, or simply unwinding in the fresh air. Upstairs, the primary suite offers a generous walk-in closet and its own private terracea peaceful retreat at the end of the day. This well-managed community offers true peace of mind and a wide range of amenities, including a fully equipped gym, party/meeting room, games room, prayer room, and an exciting new table tennis room opening later this year. Monthly maintenance fees cover hydro, heating, water, central air conditioning, building insurance, visitor parking, and all common areas. Perfectly located just minutes from major highways, top-rated schools, shopping centres, parks, and all essential amenities, this home delivers exceptional value and a lifestyle youll love. Dont miss your chance to own this stunning property!
Property Details
Interior
Features
Main Floor
Living
6.7 x 2.9Parquet Floor / W/O To Balcony
Dining
2.4 x 2.4Parquet Floor / Combined W/Living / W/O To Balcony
Primary
3.8 x 3.1Parquet Floor / W/O To Balcony / W/I Closet
Kitchen
3.49 x 2.1Exterior
Features
Parking
Garage spaces 1
Garage type Underground
Other parking spaces 0
Total parking spaces 1
Condo Details
Inclusions
Property History
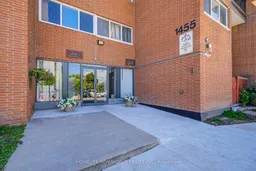 41
41
