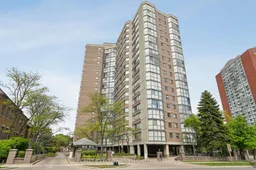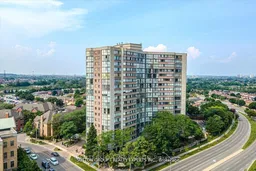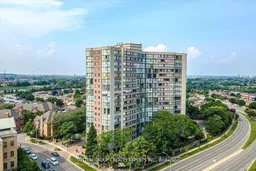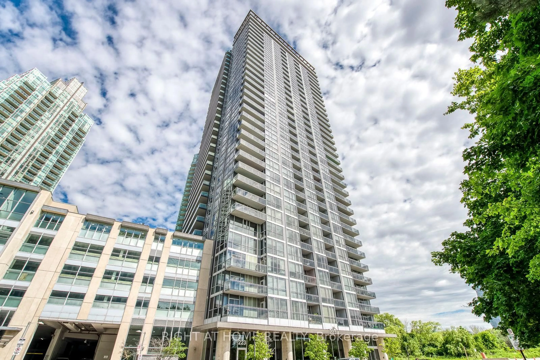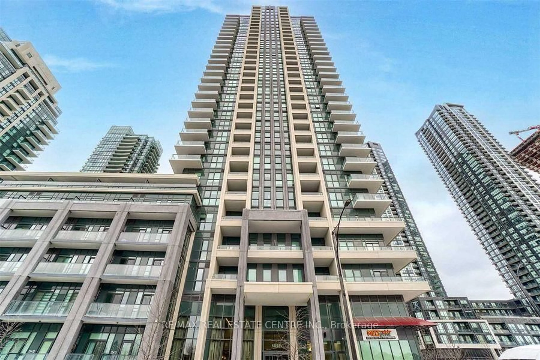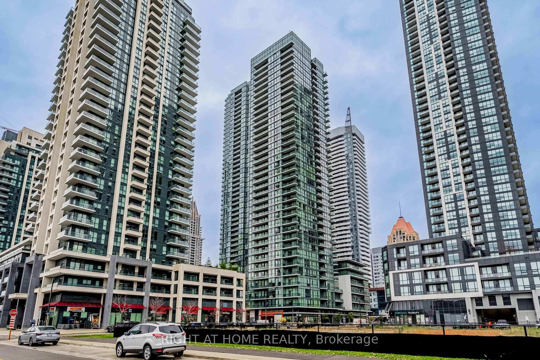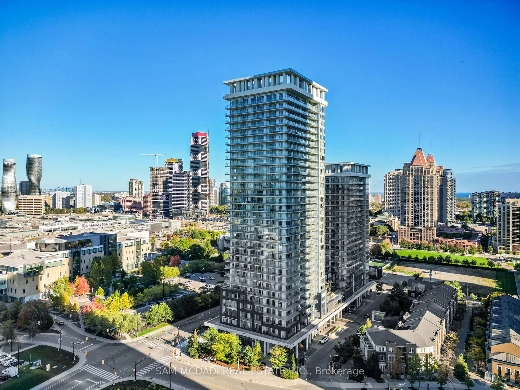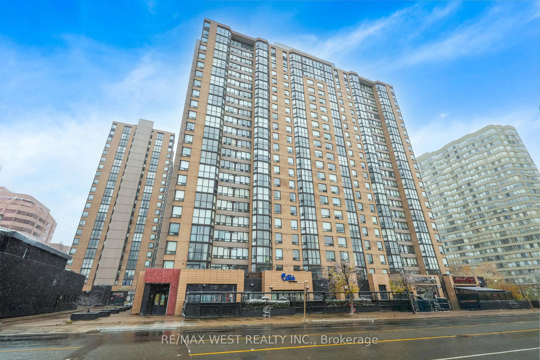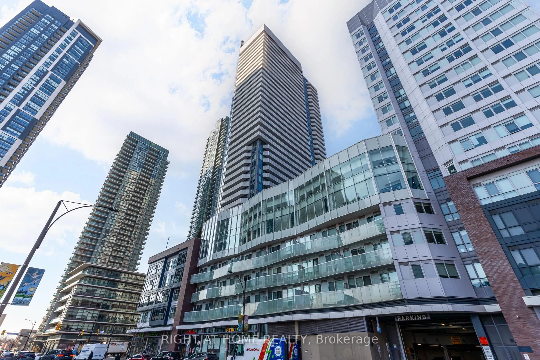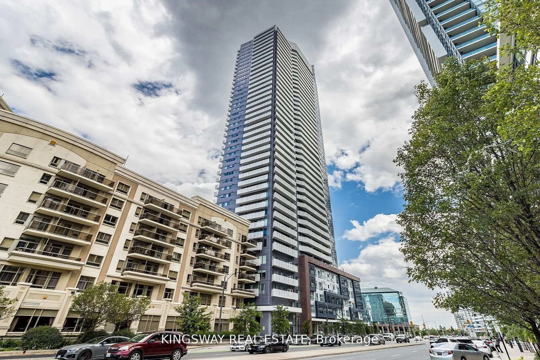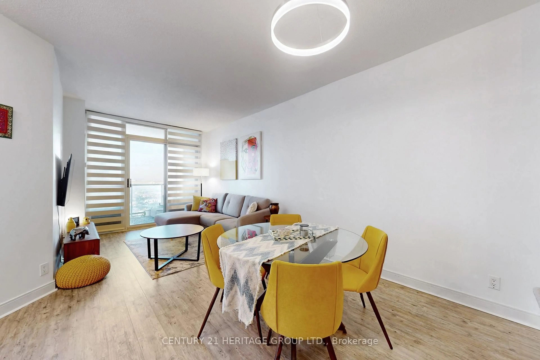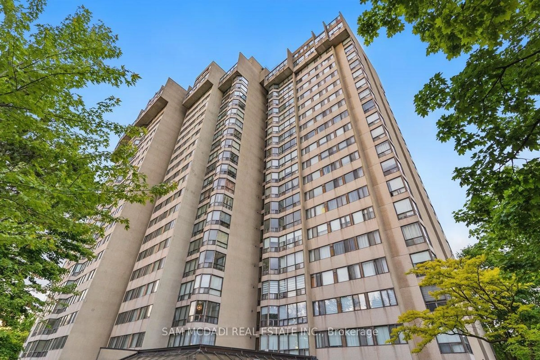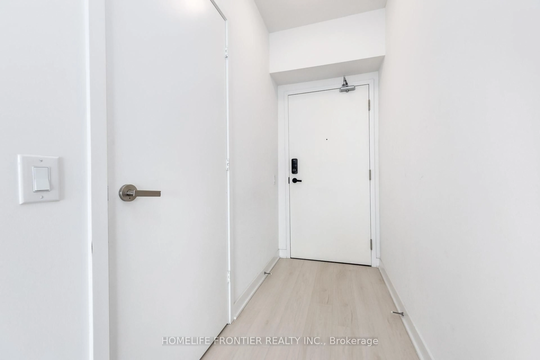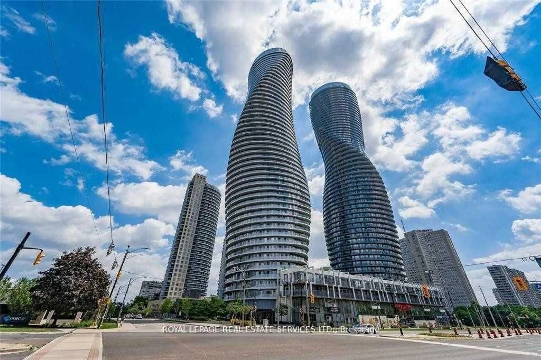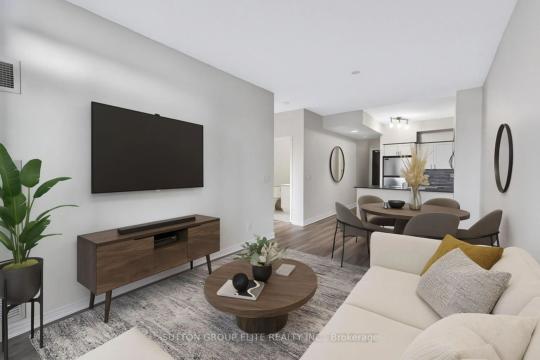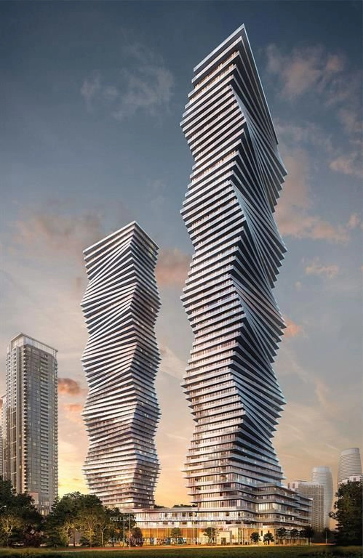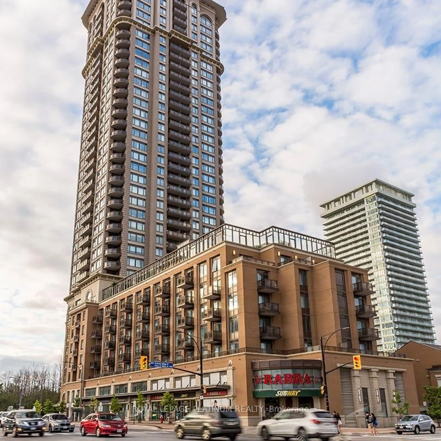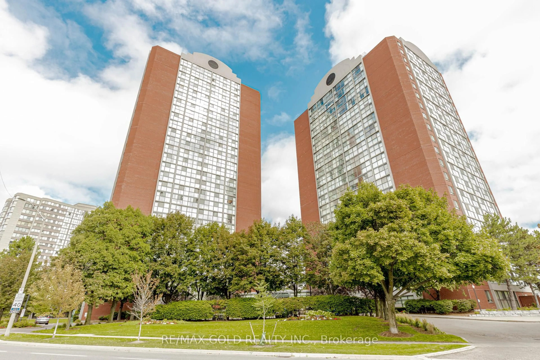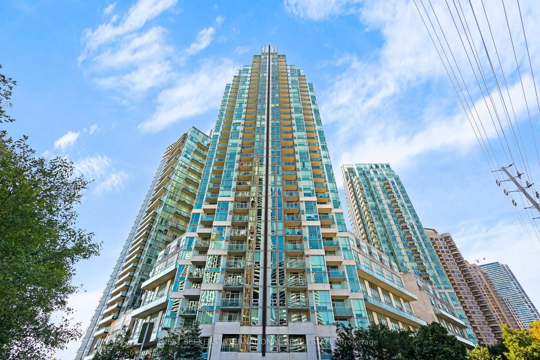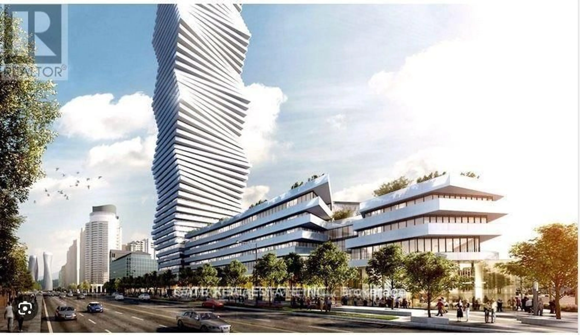Fully Renovated, extra large condo unlike any other newer condos, this unit boasts approximately 1030 sq ft of living space, well managed and ultra quiet complex, a true hidden gem, many seniors and professionals as your neighbours, Peaceful & Tranquil lifestyle, renovated bathroom with a walk in shower, new vanity, new ceramic floors, mirror and hardware, renovated kitchen with new cabinets, quartz counters, dual under mount sink & faucet , stainless steel appliances, new engineered hardwood flooring throughout, freshly painted, unobstructed south east views with floor to ceiling windows allowing plenty of light, building offers guest suits, indoor pool, hot tub, sauna, gym, multiple EV car charging stations, Incredibly priced @ under $485/Per Sq ft. So rare to find this size of condos in today's newer buildings, feels like a house. **EXTRAS** Stainless Steel : fridge, stove with dual ovens, built in dishwasher, white stacked washer/dryer, newer Carrier heat pump, electric light fixtures, blinds. Maint fees include Rogers high speed internet, cable, water and great amenities. This building is a pet free building. *** The Condo is now De-Staged, Photos were taken when unit was staged ***
Inclusions: Existing Stainless Steel Fridge, Stove, Built in dishwasher, Blinds, Electric light fixtures, Stacked washer & dryer
