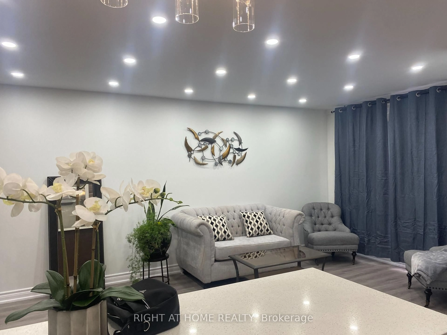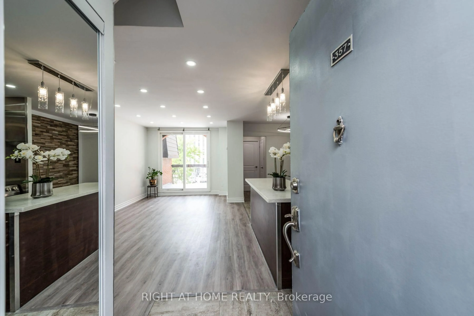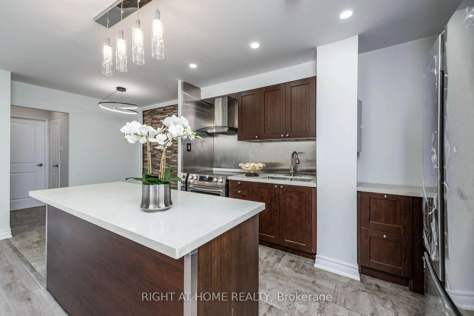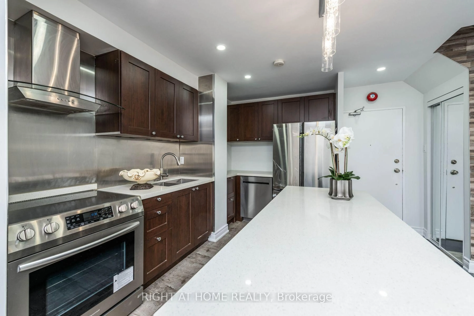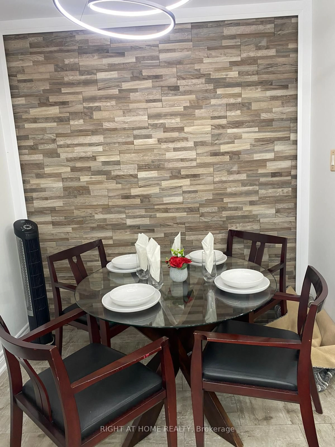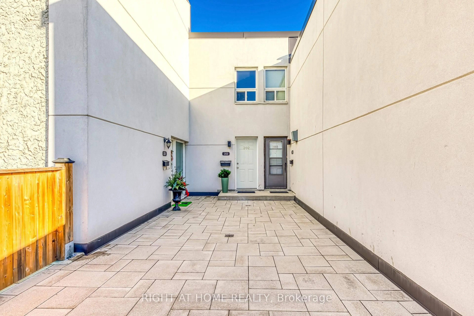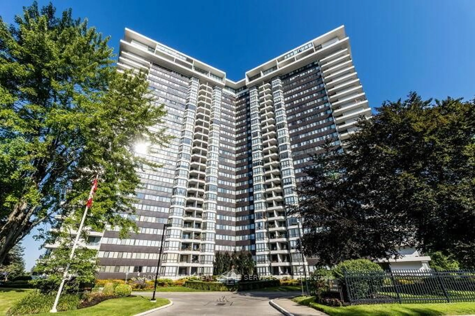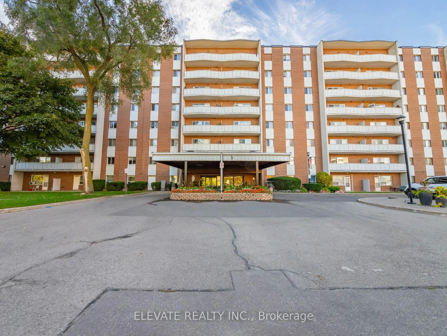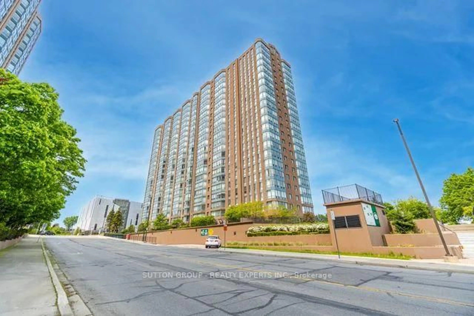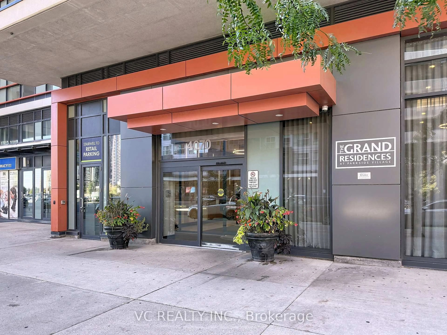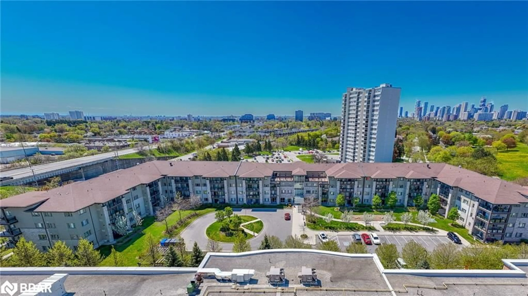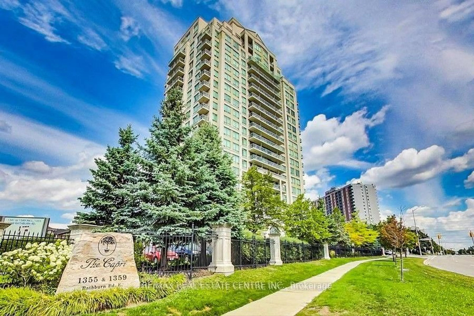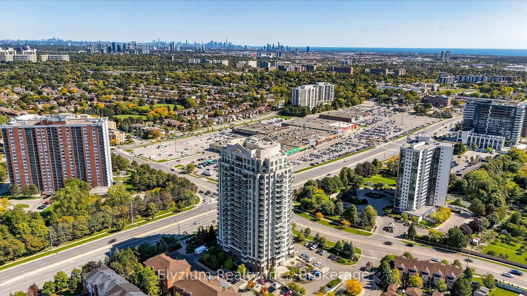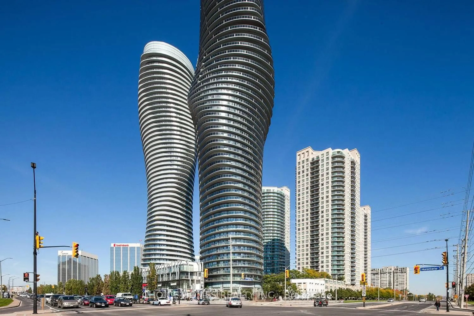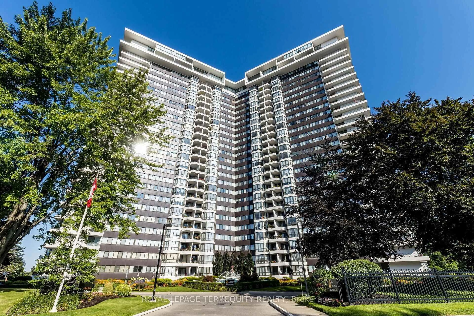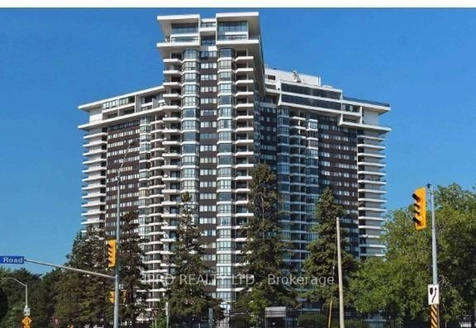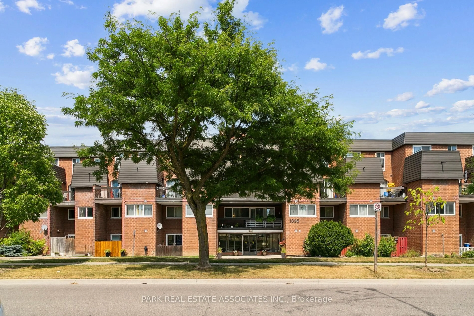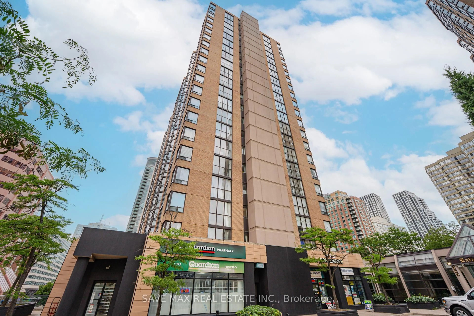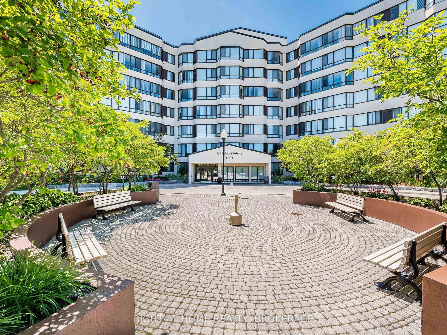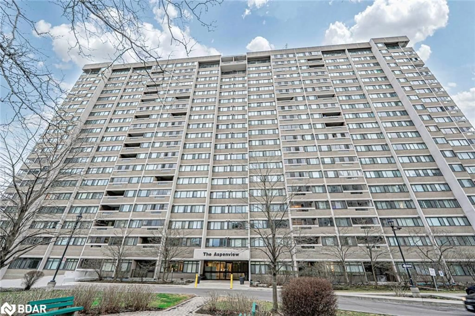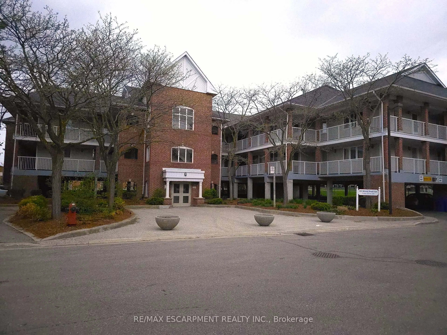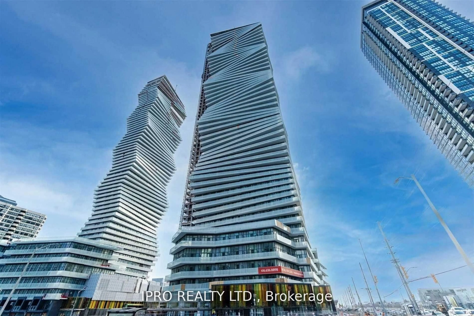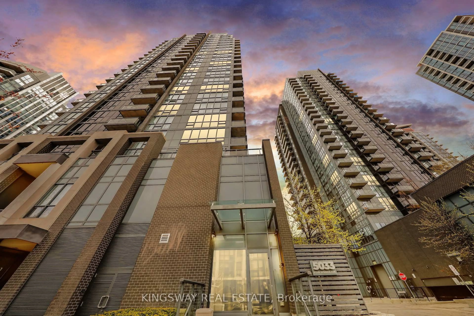1395 Williamsport Dr #357, Mississauga, Ontario L4X 2T4
Contact us about this property
Highlights
Estimated valueThis is the price Wahi expects this property to sell for.
The calculation is powered by our Instant Home Value Estimate, which uses current market and property price trends to estimate your home’s value with a 90% accuracy rate.Not available
Price/Sqft$564/sqft
Monthly cost
Open Calculator

Curious about what homes are selling for in this area?
Get a report on comparable homes with helpful insights and trends.
+7
Properties sold*
$628K
Median sold price*
*Based on last 30 days
Description
Step into this impeccably upgraded 2-level condo townhouse that combines modern elegance with everyday comfort. Boasting 3 generously sized bedrooms and 2 designer-renovated bathrooms, this residence has been fully transformed with premium finishes and thoughtful attention to detail.The open-concept layout is filled with natural light and showcases a gourmet chefs kitchen with granite countertops, custom cabinetry, and upgraded lighting. A solid oak staircase with wrought-iron pickets, new flooring, and sleek modern fixtures enhance the homes sophisticated character.Two expansive balconies on both levels create multiple spaces for outdoor relaxation and entertaining. Additional conveniences include in-suite laundry and secure underground parking. Situated in one of the city's most sought-after neighborhoods, this home offers the perfect blend of family feel and convenience just minutes to schools, libraries, shopping malls, and major highways. With all utilities included in the maintenance fee, this residence provides exceptional value and effortless living.
Property Details
Interior
Features
Main Floor
Dining
2.32 x 2.29Laminate / Combined W/Living
Kitchen
3.55 x 2.28Br
2.62 x 2.35Laminate / Separate Rm / Window
Living
5.86 x 3.87Laminate / W/O To Balcony
Exterior
Features
Parking
Garage spaces 1
Garage type Underground
Other parking spaces 0
Total parking spaces 1
Condo Details
Inclusions
Property History
 30
30


