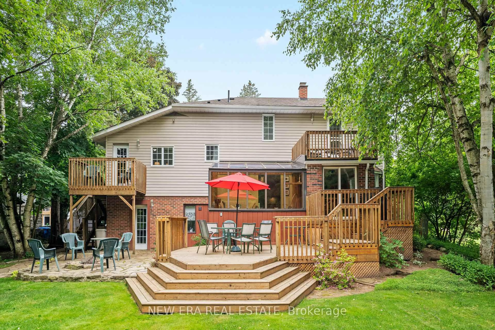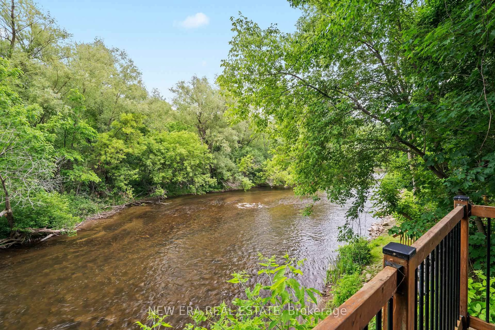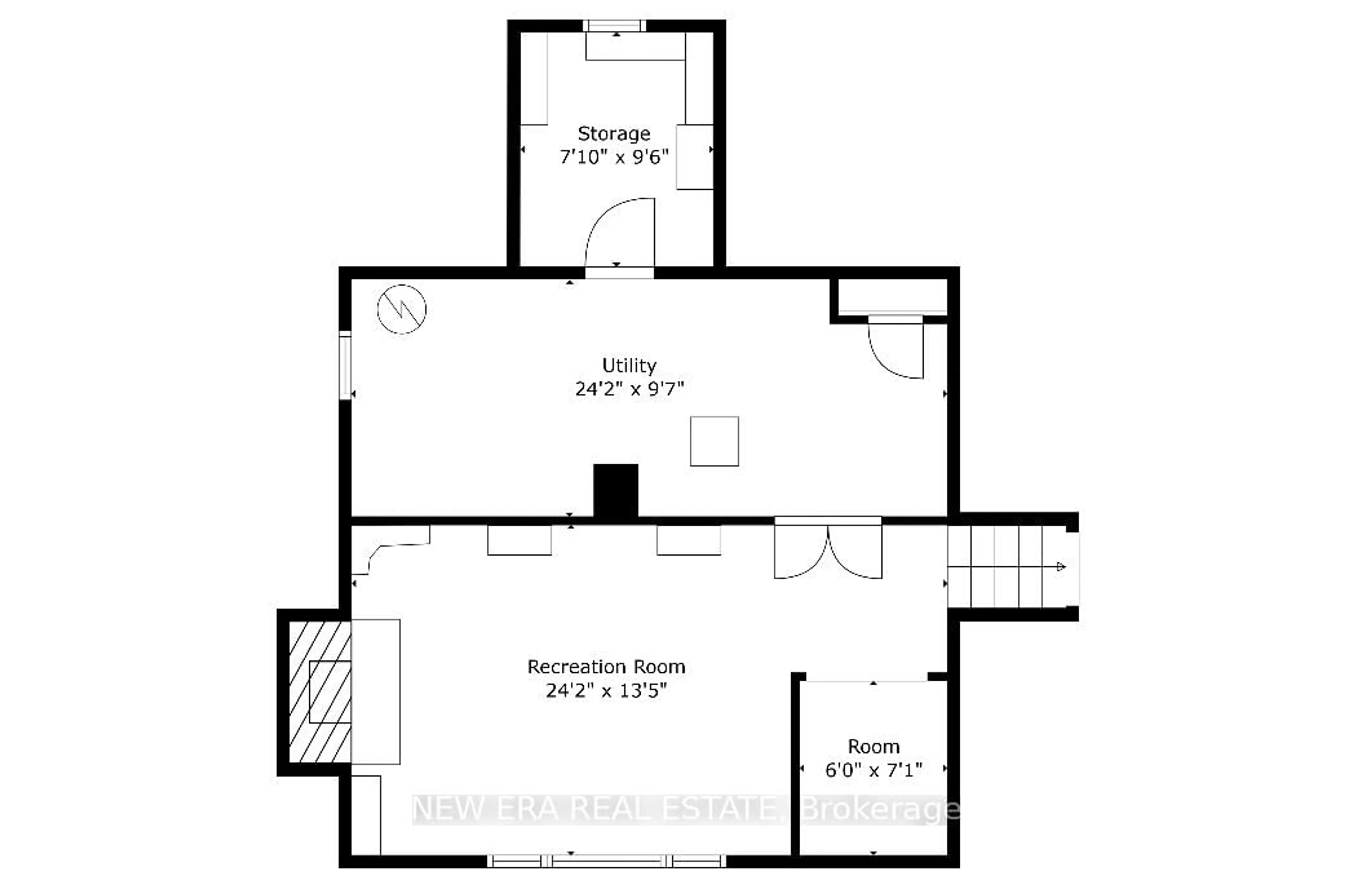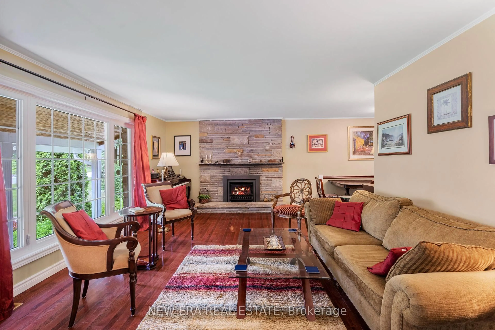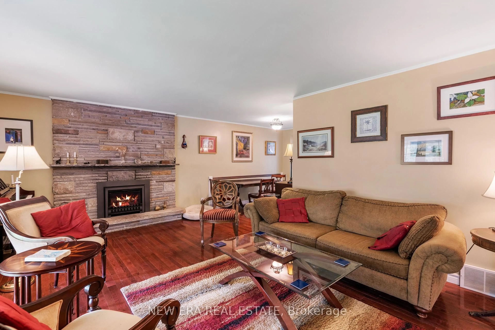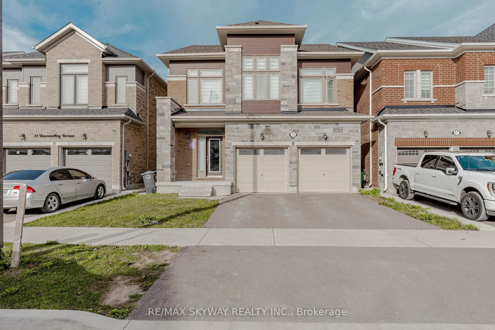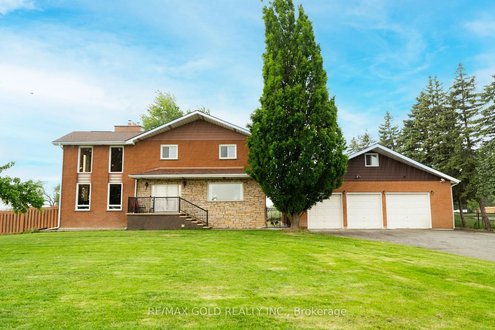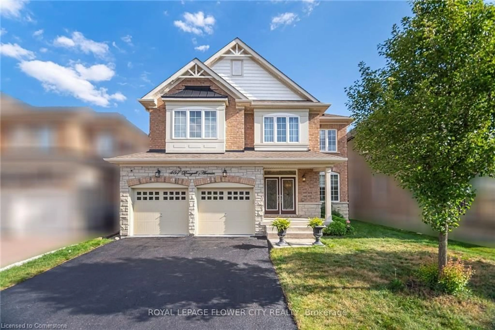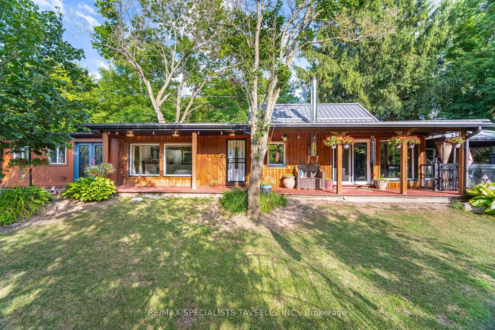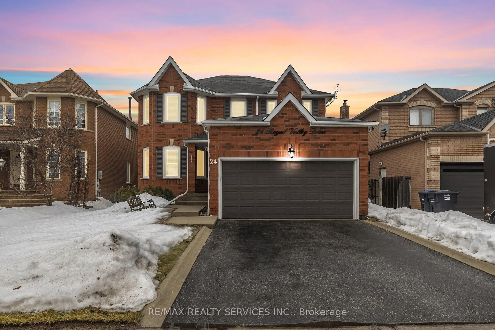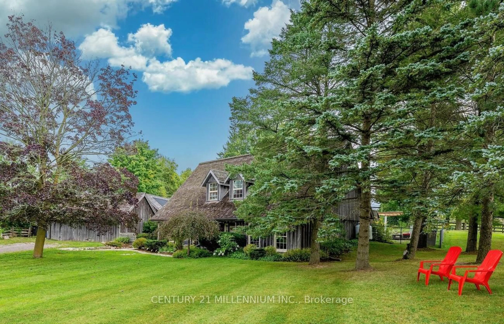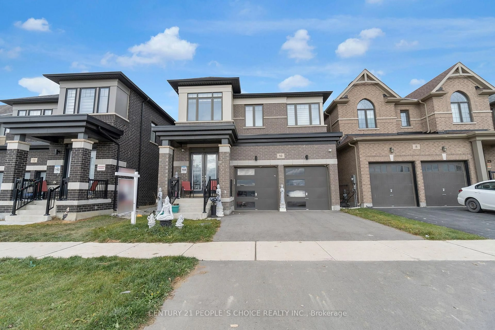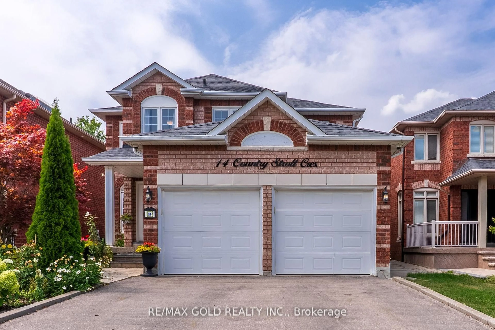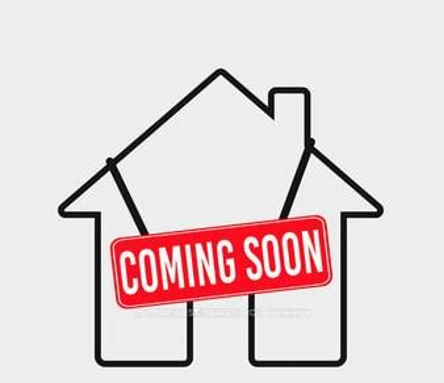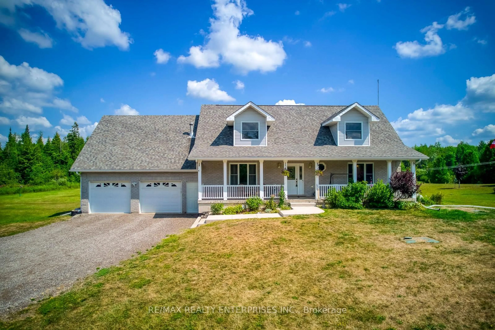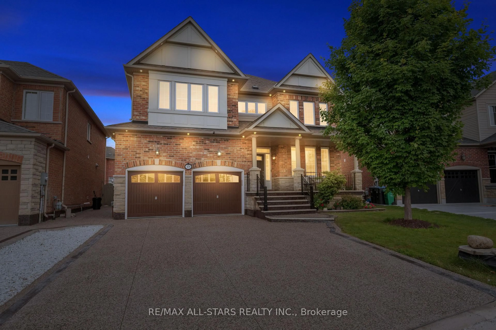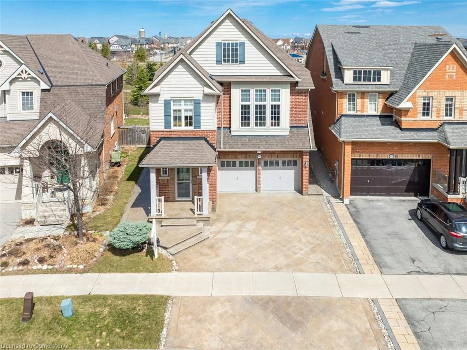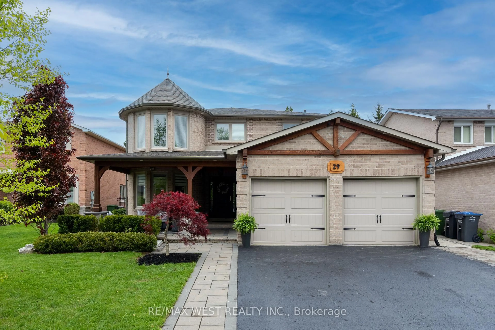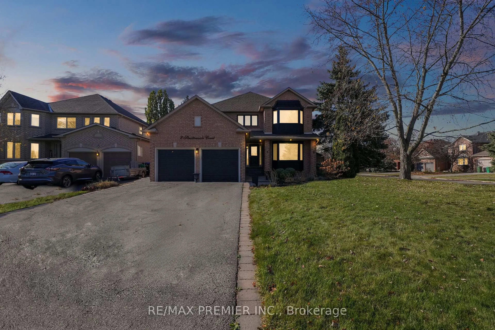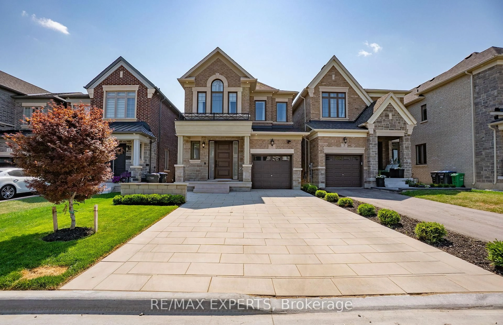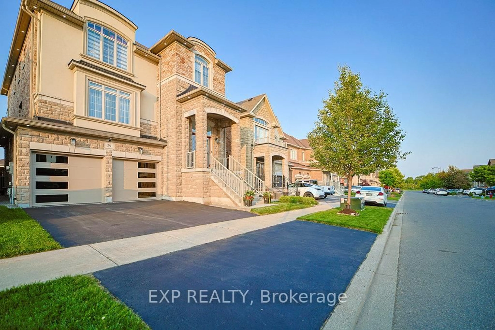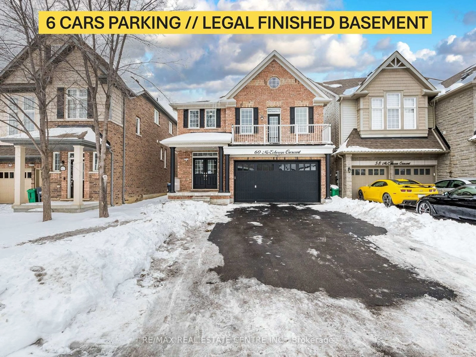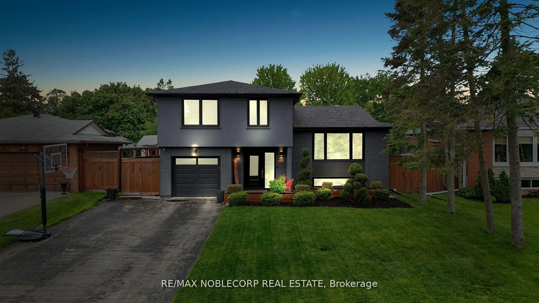49 Credit Rd, Caledon, Ontario L7C 3J3
Contact us about this property
Highlights
Estimated valueThis is the price Wahi expects this property to sell for.
The calculation is powered by our Instant Home Value Estimate, which uses current market and property price trends to estimate your home’s value with a 90% accuracy rate.Not available
Price/Sqft$608/sqft
Monthly cost
Open Calculator

Curious about what homes are selling for in this area?
Get a report on comparable homes with helpful insights and trends.
*Based on last 30 days
Description
Welcome to 49 Credit Road, a stunning residence nestled in the tranquil community of Cheltenham, Caledon. This exquisite and picturesque home offers a private backyard oasis backing onto the serene Credit River, complete with a private patio by the river and a Gazebo, perfect for relaxation and entertaining. Enjoy the natural beauty and privacy of this exceptional setting. Inside, you will find a sunlit sunroom, a cozy breakfast area, and a private office space. The home also features 4 spacious bedrooms, including a private nursery in the primary bedroom, offering comfort and convenience for your growing family. Complete with the primary bedroom, is a sitting area, a fireplace, and walk out to private balcony. Throughout the home, you will appreciate the elegance of hardwood floors and the thoughtful design that maximizes the above grade living space. Don't miss this unique opportunity to own a piece of paradise in Cheltenham!
Property Details
Interior
Features
Main Floor
Living
7.36 x 4.05hardwood floor / O/Looks Frontyard / Fireplace
Kitchen
4.52 x 2.94Stainless Steel Appl / Ceramic Floor / B/I Microwave
Sunroom
4.03 x 2.89Heated Floor / Ceramic Floor / O/Looks Backyard
Breakfast
2.43 x 2.89Heated Floor / Ceramic Floor / O/Looks Backyard
Exterior
Features
Parking
Garage spaces 1
Garage type Built-In
Other parking spaces 5
Total parking spaces 6
Property History
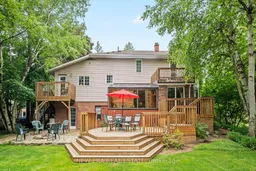 45
45