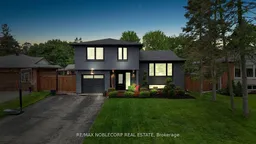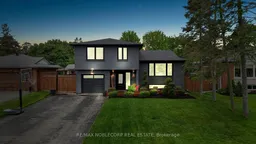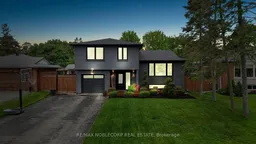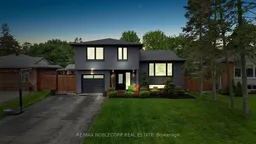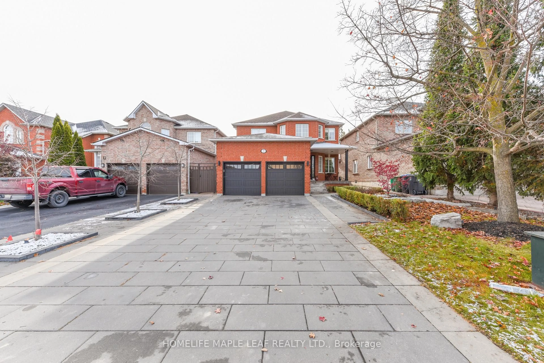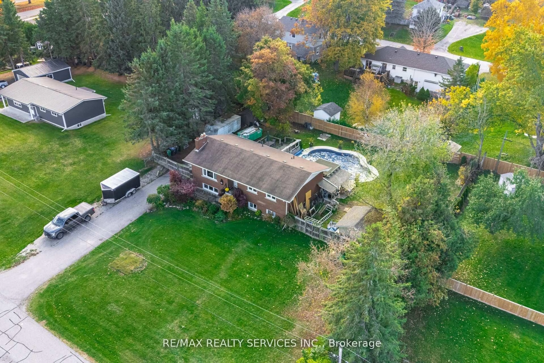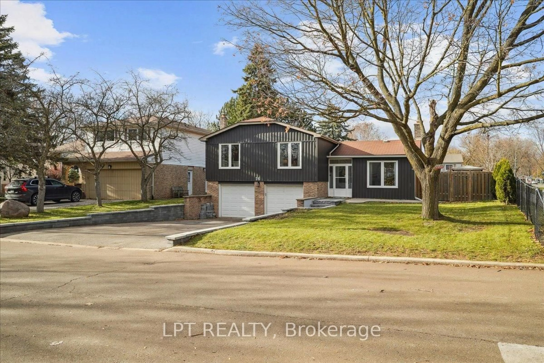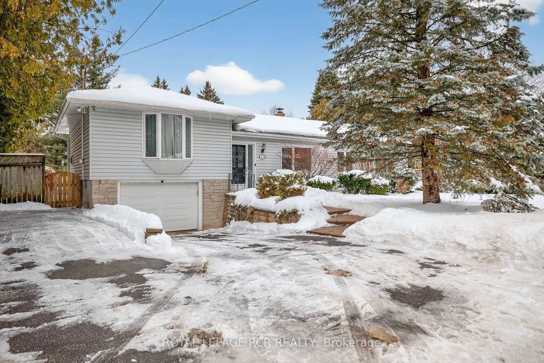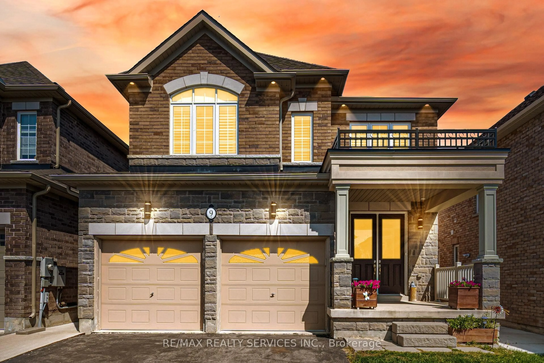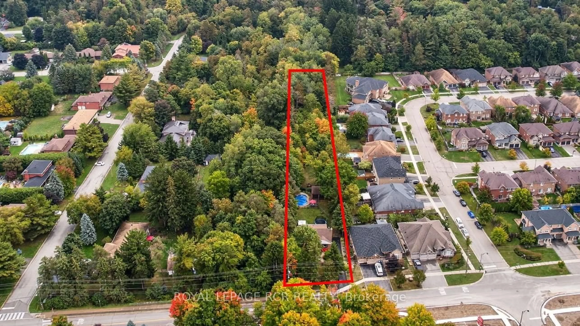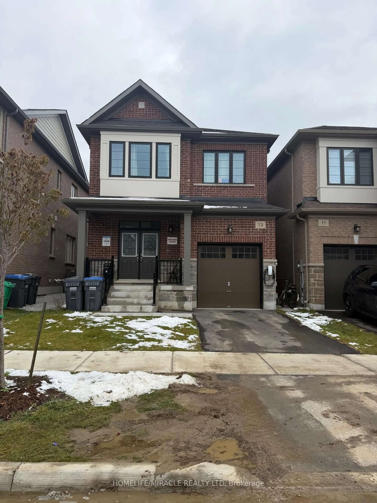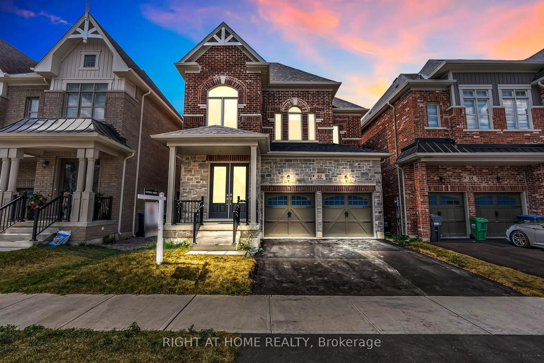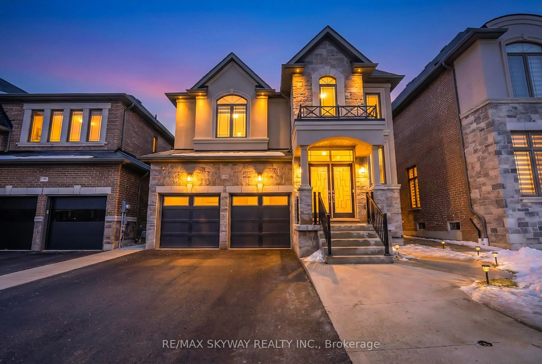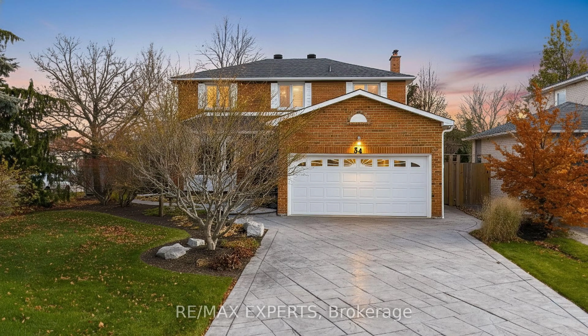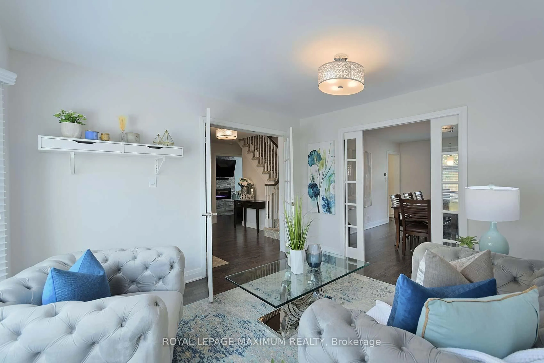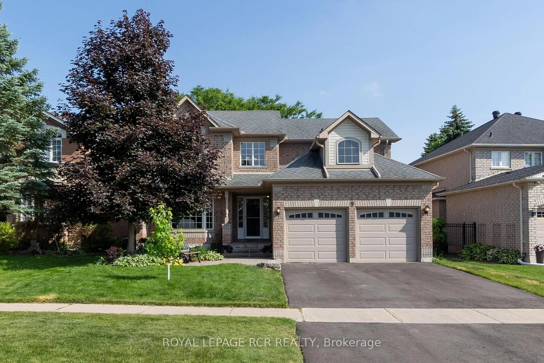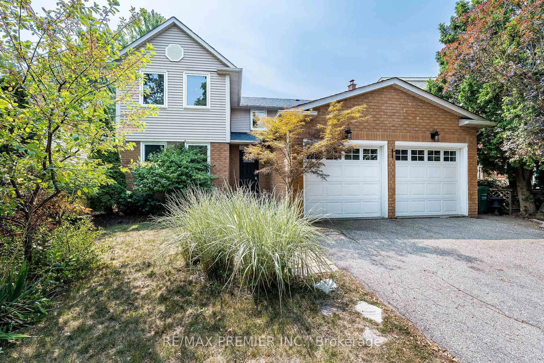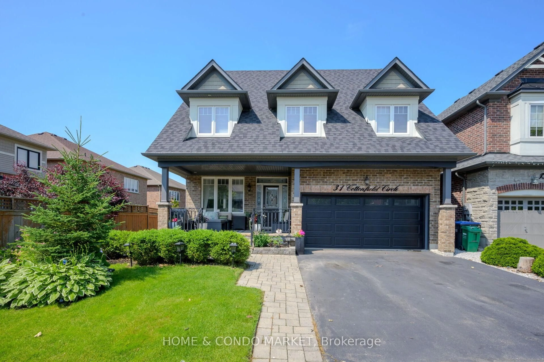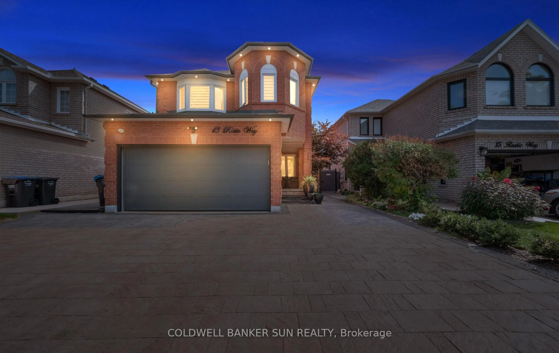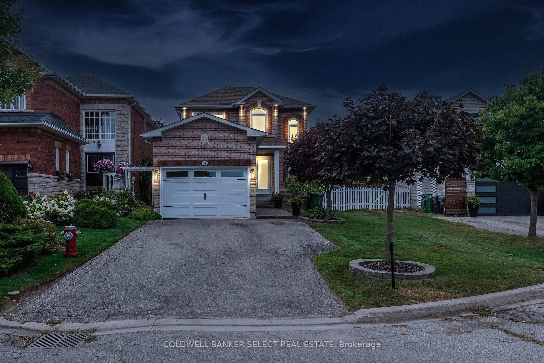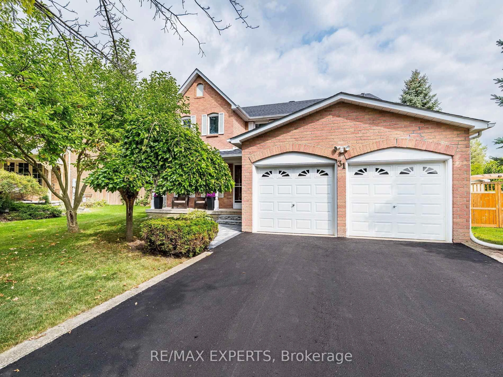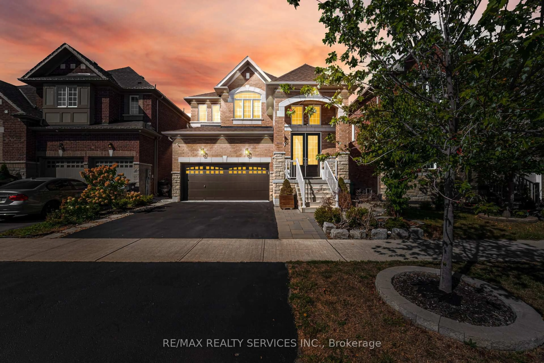Looking for something turn key on one of the most prestigious streets in Bolton Ontario? Welcome to 255 Bell Air Drive where you can take the opportunity to see what this completely redesigned and renovated 5 level sidesplit has to offer! Each level of this home presents timeless finishes throughout and open concept living spaces to accommodate any size family's needs. From the moment you are greeted with its spacious foyer, to the gorgeous ambiance of a Host's dream kitchen, this property completely utilizes the full potential of its square footage. The second upper level has be redesigned to fulfill the needs of modern family households giving the Primary bedroom a large walk in closet as well as a gorgeous 5 piece ensuite bathroom with heated flooring. The extension to the kitchen area truly sets aside this home to similar properties in the neighbourhood, along with the added 5 level storage area in the basement and pocket closets and pantries throughout. Nestled on its large builder's dream lot, this Home will have you eager to host the next big family party or event in your very own backyard and won't shy away from any number of guests! Surrounded elementary schools, churches, well known named grocery and shopping stores and easy access to some of the most convenient highways and roads; this property on Bell Air Drive should not be something you overlook. Be sure to book your appointment today and give yourself the proper full walk thru it deserves!
Inclusions: Inclusions: All appliances in kitchen, dishwasher, stove, wall oven, refrigerator, wine fridge. Washer/dryer. Extras; 50 year shingles, updated insulation, triple pane windows, updated electrical, updated plumbing, new sub floor on each floor. New sliding doors with built in shutters, heated floor in prim ensuite, cedar tongue and grove fence and pergola.
