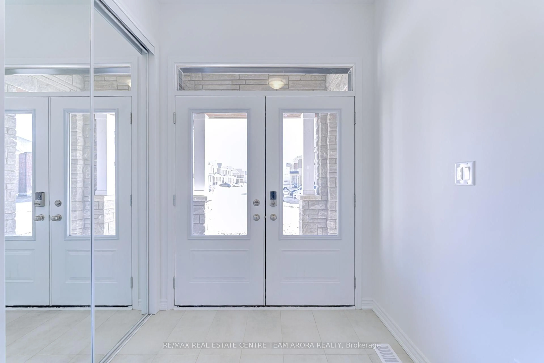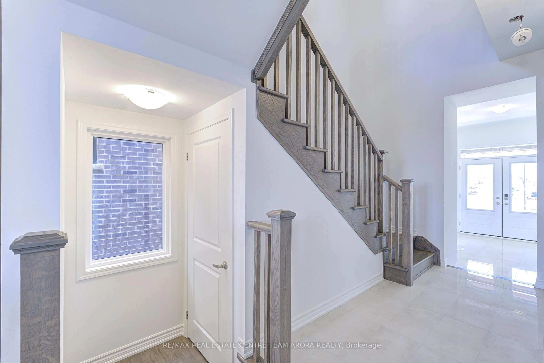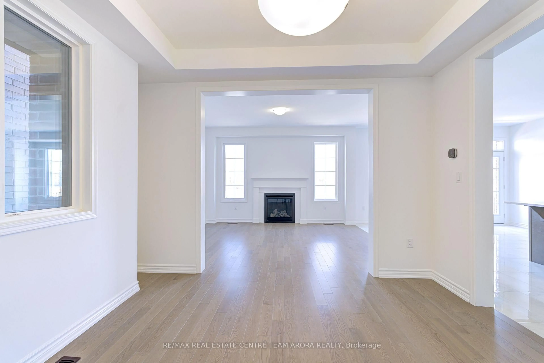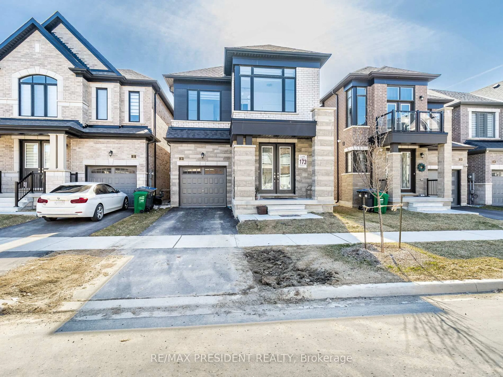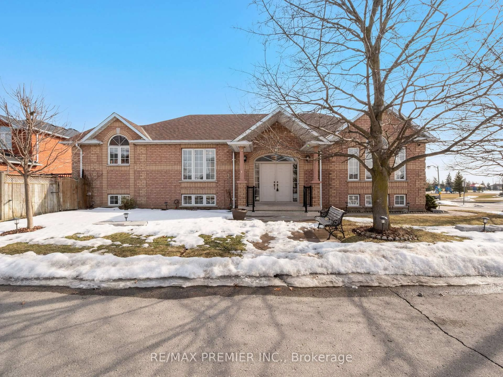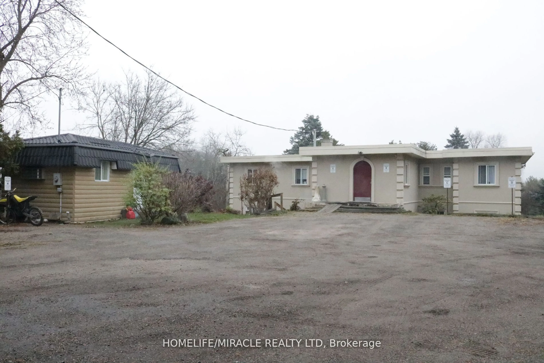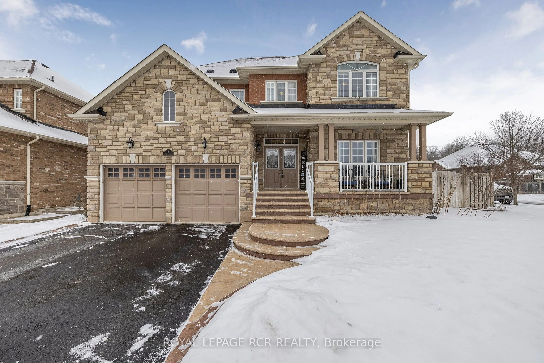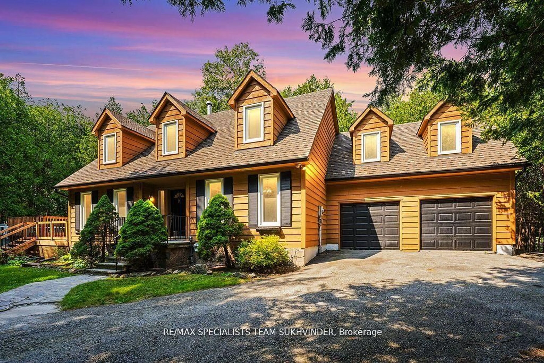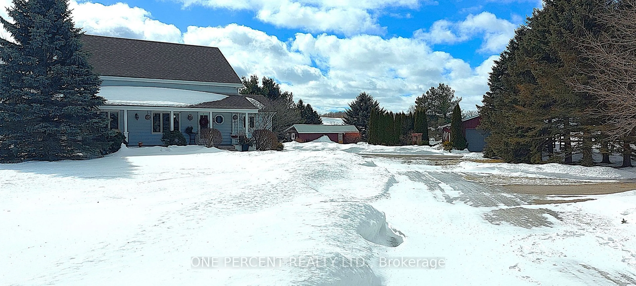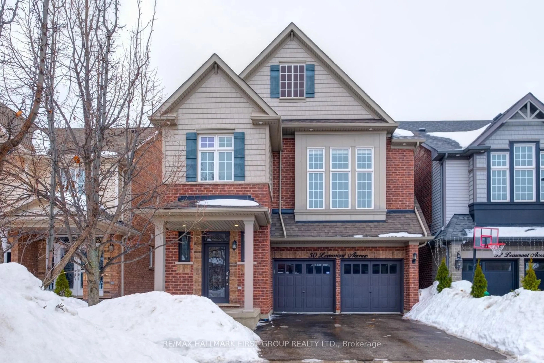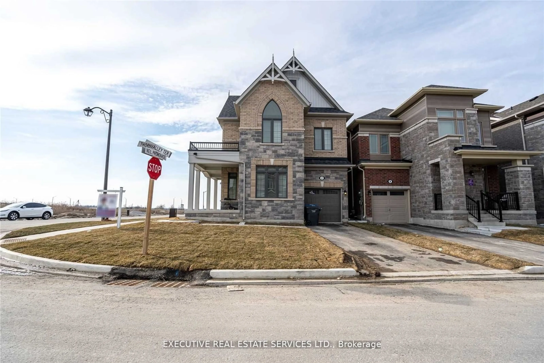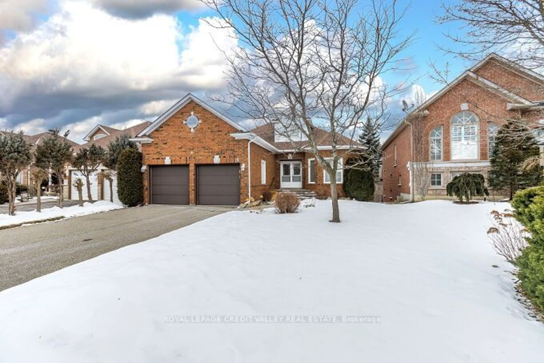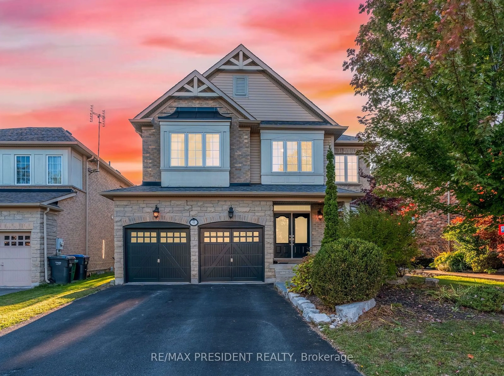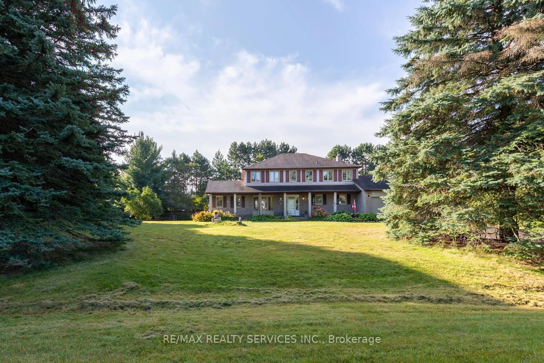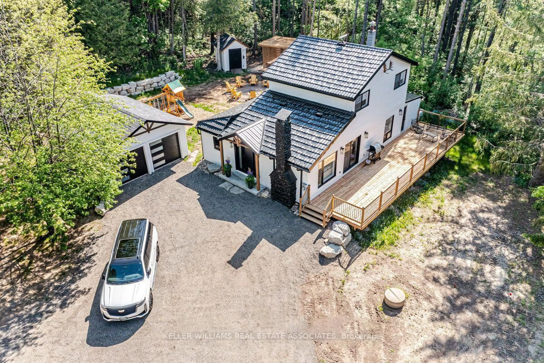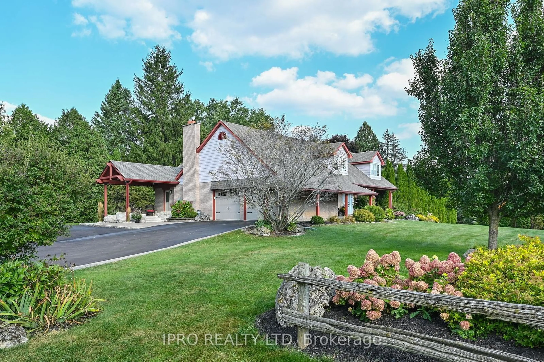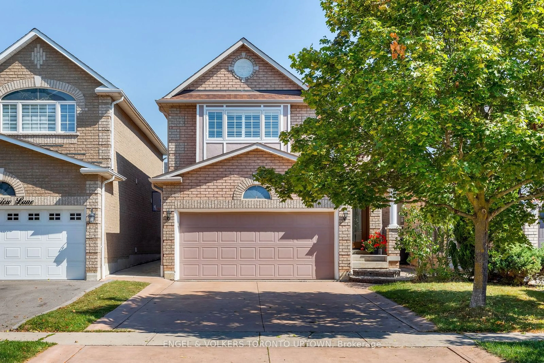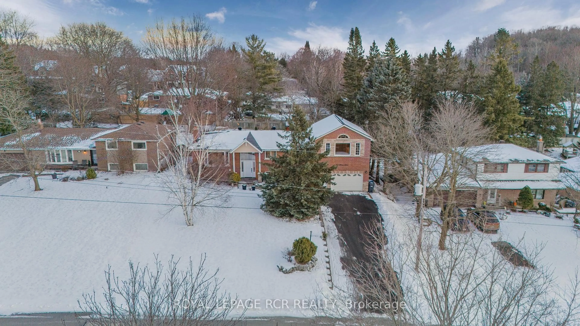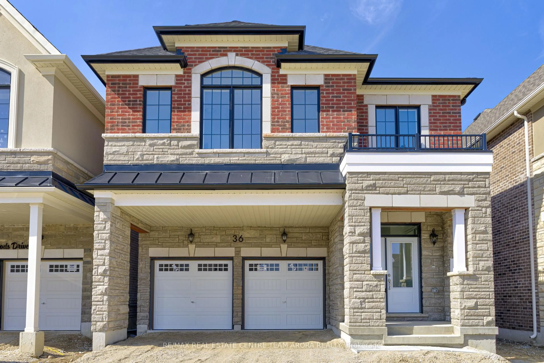
36 Aster Woods Dr, Caledon, Ontario L7C 3H1
Contact us about this property
Highlights
Estimated ValueThis is the price Wahi expects this property to sell for.
The calculation is powered by our Instant Home Value Estimate, which uses current market and property price trends to estimate your home’s value with a 90% accuracy rate.Not available
Price/Sqft$549/sqft
Est. Mortgage$6,438/mo
Tax Amount (2024)-
Days On Market43 days
Description
Welcome to this exceptional 5-bedroom, 4-washroom home in the sought-after Community of Ellis Lane, Caledon. This elegant residence boasts a stately brick and stone exterior, a 2-car garage, and a double-wide private driveway, offering ample parking space. Step inside to discover 9-foot ceilings on the main floor, complemented by beautiful cobalt hardwood floors throughout. The great room, featuring a cozy gas fireplace, seamlessly flows into the dining area and eat-in kitchen, creating a warm and inviting atmosphere for family gatherings and entertaining. The upper level is designed for comfort and convenience, showcasing a luxurious primary suite with a spacious walk-in closet and a 5-piece ensuite. The second and third bedrooms share a stylish semi-ensuite, while the remaining two bedrooms are generously sized. A dedicated upper-level laundry room adds to the practicality of this well-designed home. The unfinished basement offers endless possibilities whether you're looking to create a recreation room, home office, or additional living space. Nestled in one of Caledon's most desirable neighborhoods, this home is just a short drive from major highways, top-rated schools, scenic parks, popular restaurants, and all the amenities this vibrant area has to offer. Don't miss out on this incredible opportunity to own a stunning family home in Ellis Lane!
Property Details
Interior
Features
Main Floor
Dining
3.53 x 3.53hardwood floor / Open Concept / Coffered Ceiling
Kitchen
4.26 x 3.77Ceramic Floor / Stainless Steel Appl / Breakfast Bar
Breakfast
4.26 x 3.62Ceramic Floor / Combined W/Kitchen / W/O To Deck
Great Rm
4.26 x 3.74hardwood floor / Gas Fireplace / Window
Exterior
Features
Parking
Garage spaces 2
Garage type Built-In
Other parking spaces 4
Total parking spaces 6
Property History
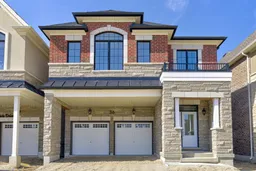 39
39Get up to 1% cashback when you buy your dream home with Wahi Cashback

A new way to buy a home that puts cash back in your pocket.
- Our in-house Realtors do more deals and bring that negotiating power into your corner
- We leverage technology to get you more insights, move faster and simplify the process
- Our digital business model means we pass the savings onto you, with up to 1% cashback on the purchase of your home
