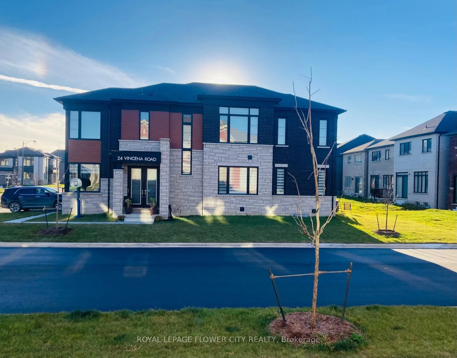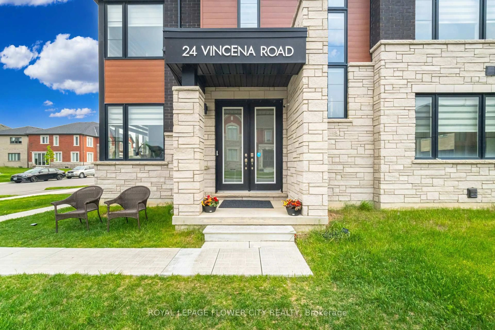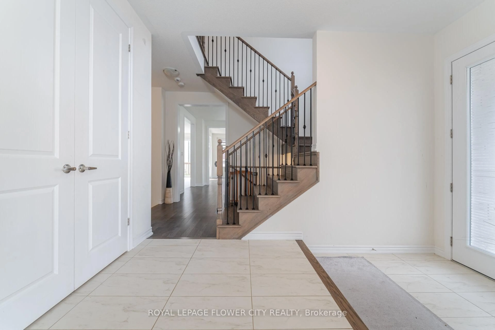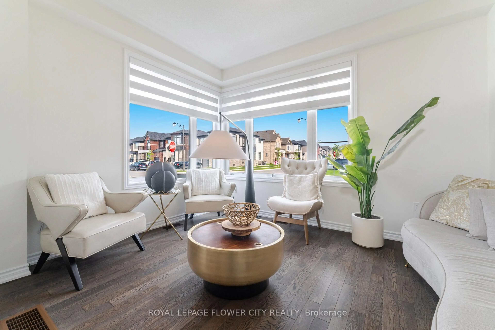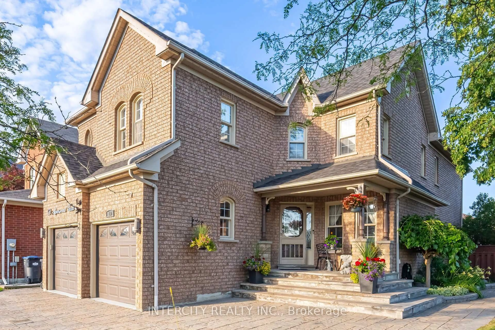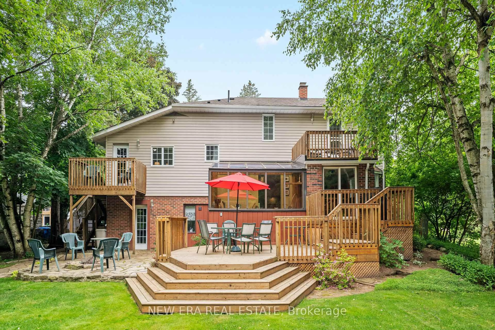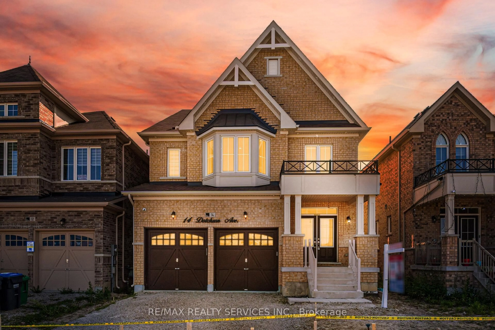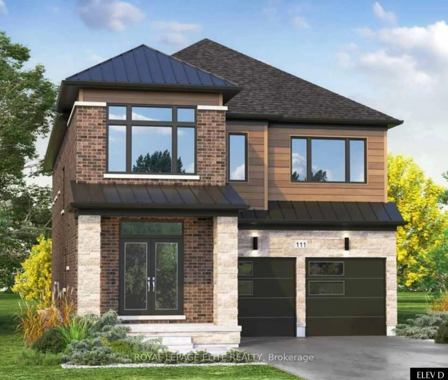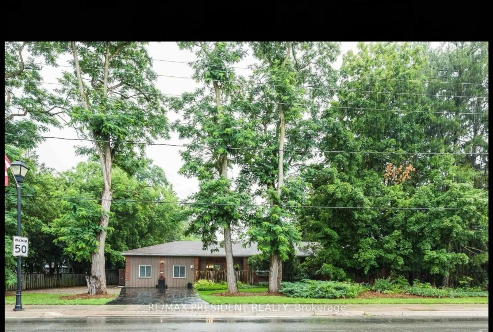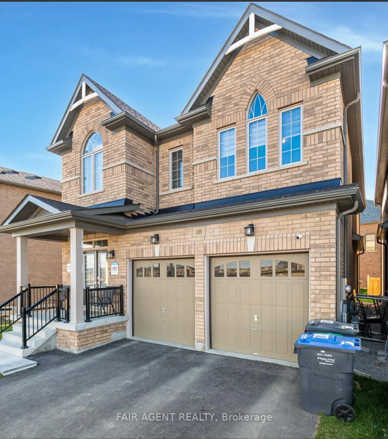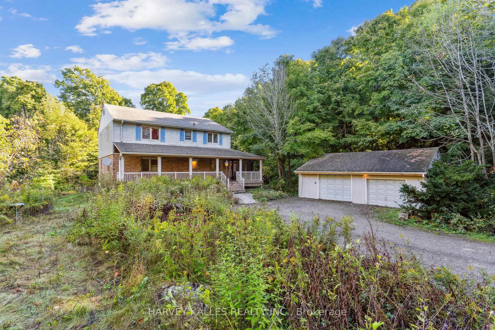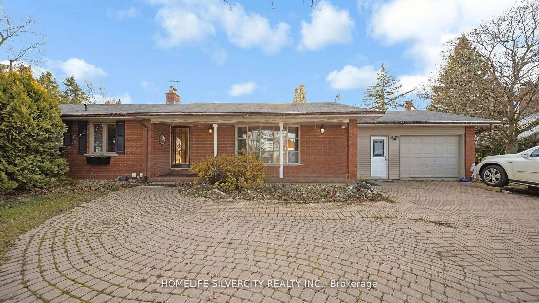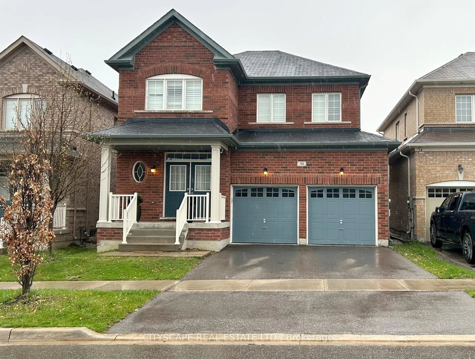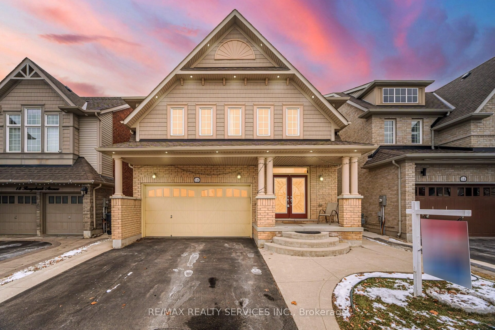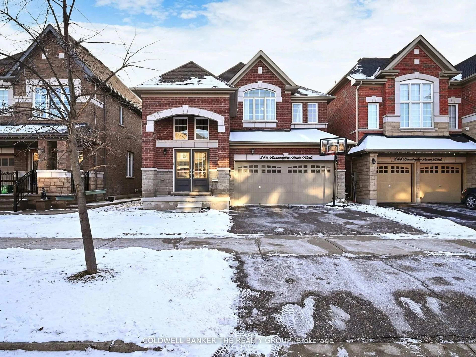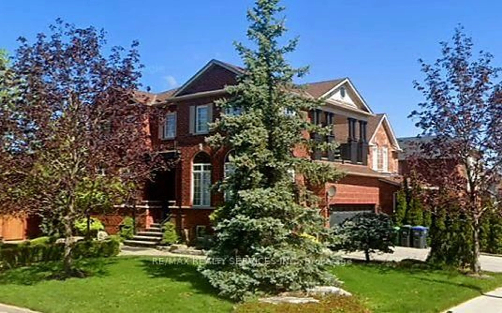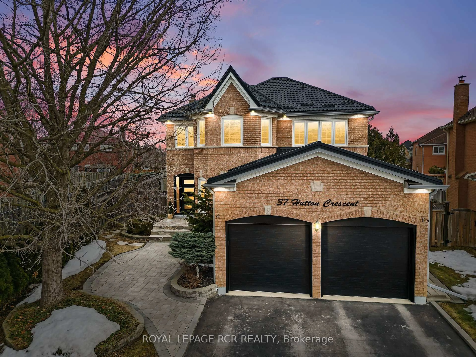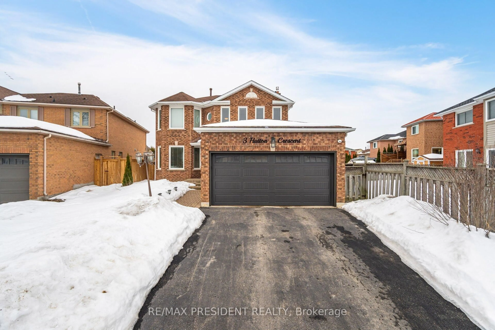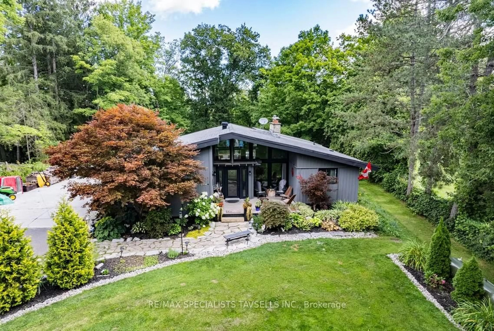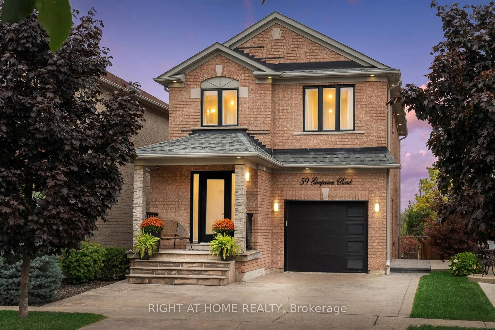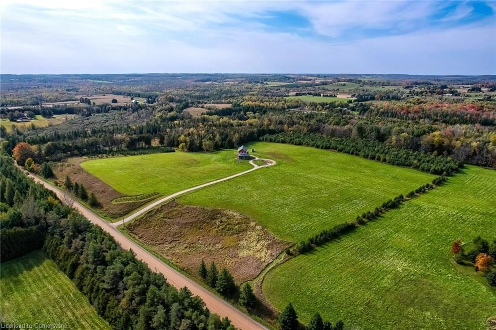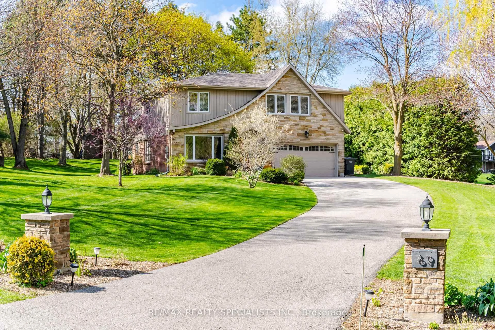24 Vincena Rd, Caledon, Ontario L7C 4M3
Contact us about this property
Highlights
Estimated valueThis is the price Wahi expects this property to sell for.
The calculation is powered by our Instant Home Value Estimate, which uses current market and property price trends to estimate your home’s value with a 90% accuracy rate.Not available
Price/Sqft$468/sqft
Monthly cost
Open Calculator

Curious about what homes are selling for in this area?
Get a report on comparable homes with helpful insights and trends.
*Based on last 30 days
Description
Absolutely stunning and meticulously maintained 4-bedroom, 4-bathroom executive detached home on a rare premium corner lot offering 2603 sq ft (as per builder) in a highly sought-after new Caledon subdivision! Just one year new, this modern brick & stone elevation home features over $100K in quality upgrades, including 9 ft ceilings on both floors, 8 ft tall interior doors, and oversized windows that bring in abundant natural light. Enjoy separate living, dining, and family rooms with 7 wide white oak hardwood flooring, and porcelain tiles throughout the foyer, kitchen, laundry, and all bathrooms. The upgraded kitchen offers soft-close modern cabinetry, quartz countertops, a large sink, upgraded appliances, and a walk-out to the backyard from the breakfast area. The cozy family room features an electric fireplace for added comfort and style. A beautiful oak staircase with iron spindles leads to the second floor with 4 generously sized bedrooms, including 2 primary suites, each with access to a washroom. The main primary retreat includes a spacious walk-in closet and a luxurious ensuite with quartz counters, an upgraded vanity, and a glass-enclosed marble shower. All bathrooms are upgraded, including vanities, sinks, and fixtures, with three full baths on the second floor and convenient second-floor laundry. Additional highlights include no sidewalk along the frontage of the home (sidewalk runs along the driveway side), offering more privacy and a wider lot appearance. Upcoming plaza, school, park, and recreation center all within walking distance make this a perfect family-friendly location. A rare and limited model truly a fantastic opportunity in a growing community!
Property Details
Interior
Features
2nd Floor
Primary
0.0 x 0.05 Pc Ensuite / W/I Closet / Large Window
2nd Br
0.0 x 0.04 Pc Ensuite / Broadloom / Closet
4th Br
0.0 x 0.0Broadloom / Window / Closet
3rd Br
0.0 x 0.04 Pc Ensuite / Window / Broadloom
Exterior
Features
Parking
Garage spaces 1
Garage type Built-In
Other parking spaces 1
Total parking spaces 2
Property History
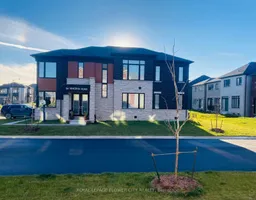 35
35