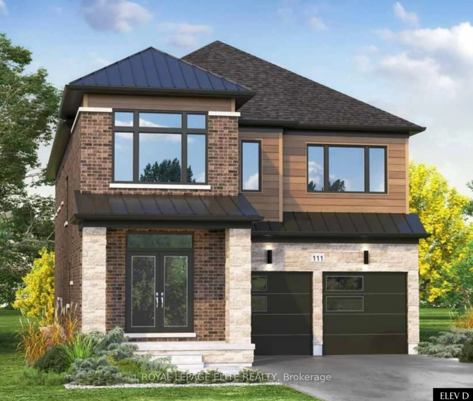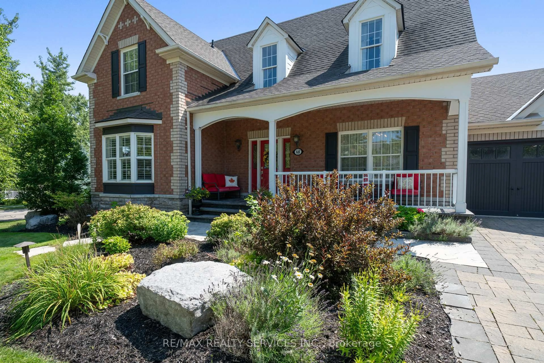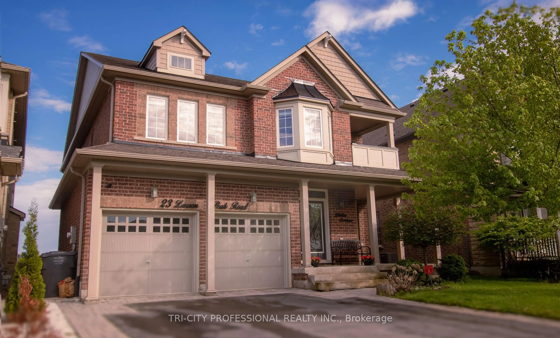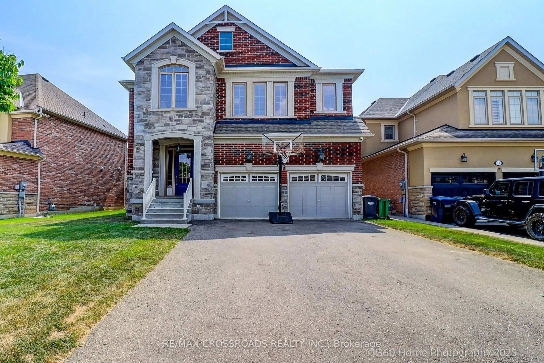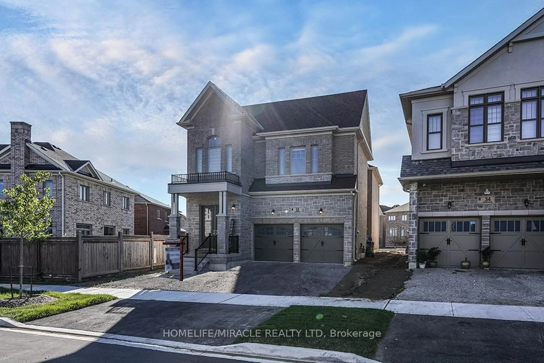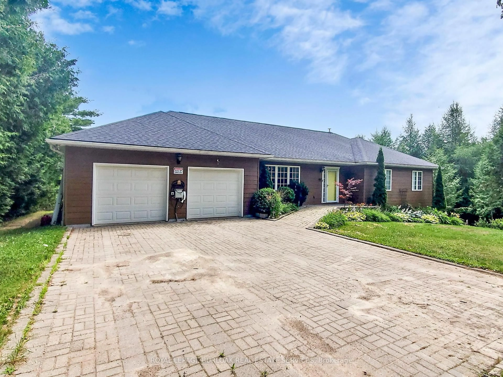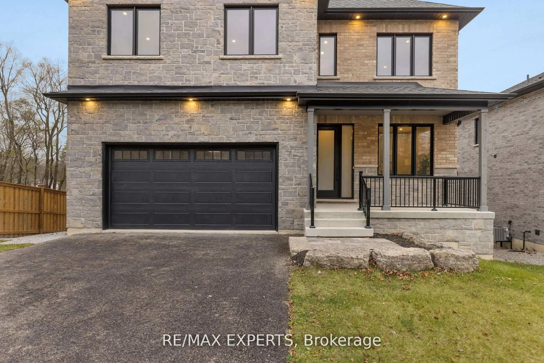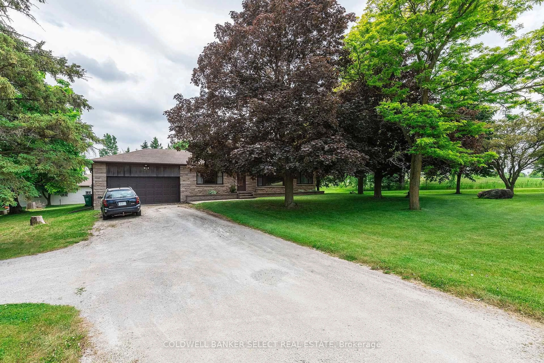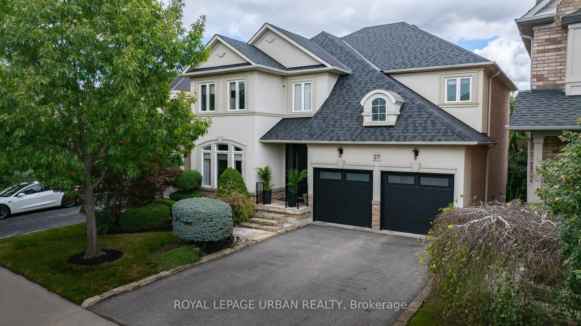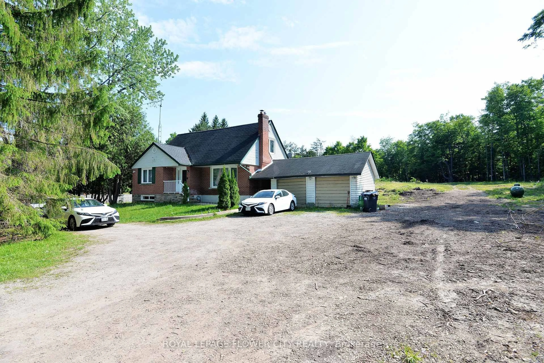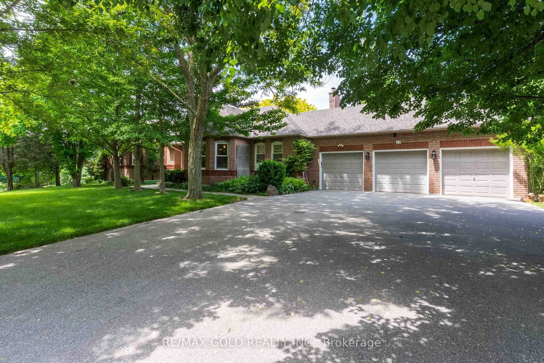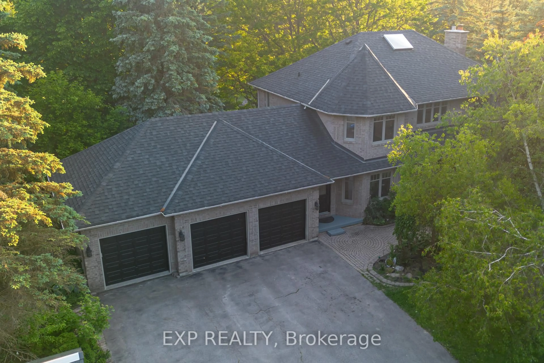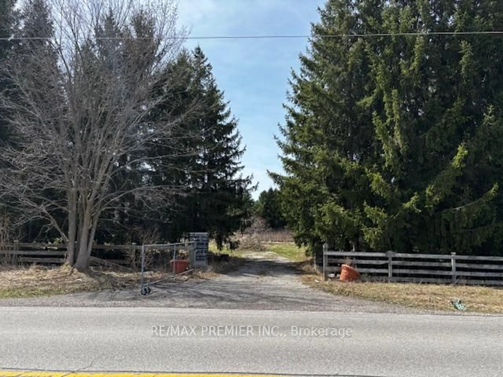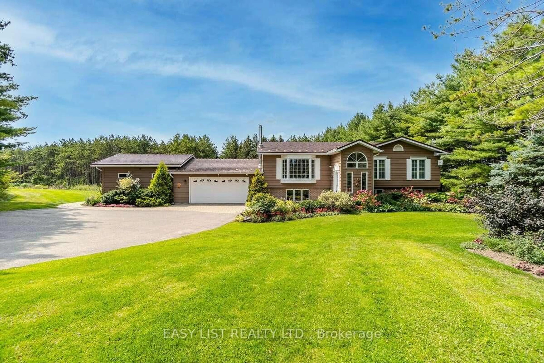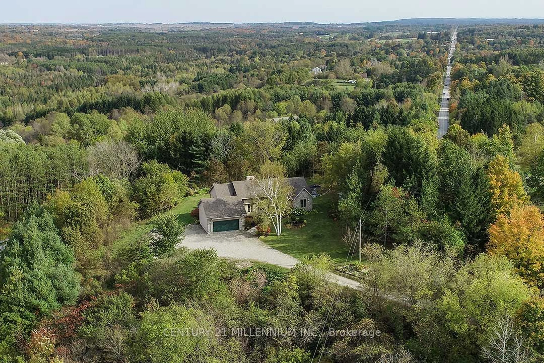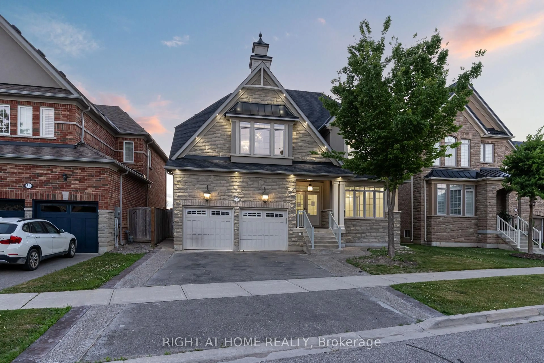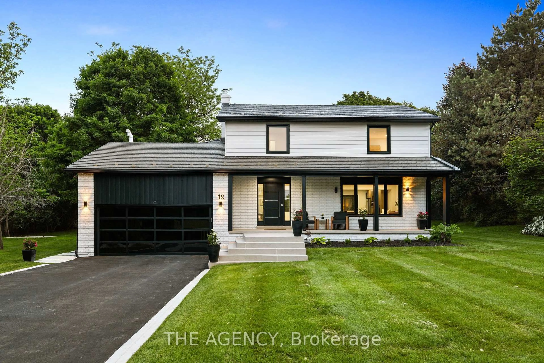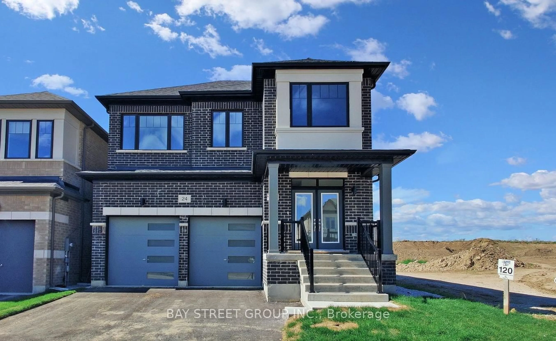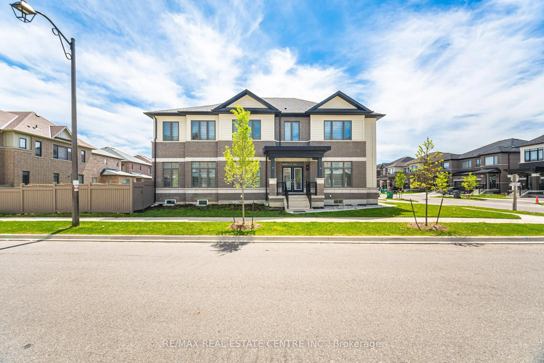4 TONYROSE (LOT 26) Terr, Caledon, Ontario L7C 4K2
Contact us about this property
Highlights
Estimated valueThis is the price Wahi expects this property to sell for.
The calculation is powered by our Instant Home Value Estimate, which uses current market and property price trends to estimate your home’s value with a 90% accuracy rate.Not available
Price/Sqft$427/sqft
Monthly cost
Open Calculator

Curious about what homes are selling for in this area?
Get a report on comparable homes with helpful insights and trends.
*Based on last 30 days
Description
The Mayfield Collection by Townwood Homes A Place You'll Be Proud to Call Home Discover the elegance, craftsmanship, and lifestyle of the Mayfield Collection, where timeless architecture meets modern luxury. Built by Townwood Homes, a trusted builder w/over 50 years of experience, these exquisite homes reflect a legacy of quality & attention to detail.This is your opportunity to buy direct from the builder and personalize your home from a wide selection of premium finishes. Whether you prefer classic elegance or modern sophistication, you'll have the freedom to create a space that's uniquely yours.Each home in the Mayfield Collection offers an exceptional layout w/four full bathrooms on upper level a rare & luxurious feature perfect for larger families or multi-generational living. The interiors showcase stained oak staircases, smooth ceilings throughout, & rich engineered hardwood flooring that adds warmth & character to every room. Modern pot lights & refined trim elevate the space w/a touch of elegance, while the seamless open-concept layout provides the perfect setting for family gatherings & entertaining.These homes have been thoughtfully designed w/flexibility & future potential in mind, featuring side door entries and basement egress windows that offer possibilities for separate access or future income opportunities. Built w/energy efficiency at the forefront, each home includes a zoned HVAC system, an ERV (Energy Recovery Ventilator), & Energy Star rated windows to ensure year-round comfort & long-term savings.Additional highlights include a concrete front porch, a finished cold cellar for extra storage, & a fully paved driveway all included with your purchase. Every detail reflects a commitment to comfort, style, & quality. Whether you're enjoying your morning chai in the chef-inspired kitchen or hosting festive celebrations in your spacious great room, this is a home designed to grow with your family and enrich your lifestyle for years to come.
Property Details
Interior
Features
Main Floor
Dining
5.18 x 3.74Combined W/Living / hardwood floor / Open Concept
Family
5.18 x 3.96hardwood floor / Bay Window / Fireplace
Kitchen
3.72 x 3.81Ceramic Floor / Family Size Kitchen / Quartz Counter
Breakfast
3.77 x 3.73Ceramic Floor / Open Concept / Family Size Kitchen
Exterior
Features
Parking
Garage spaces 2
Garage type Built-In
Other parking spaces 2
Total parking spaces 4
Property History
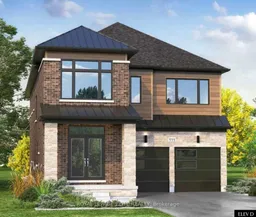 1
1