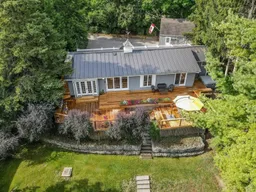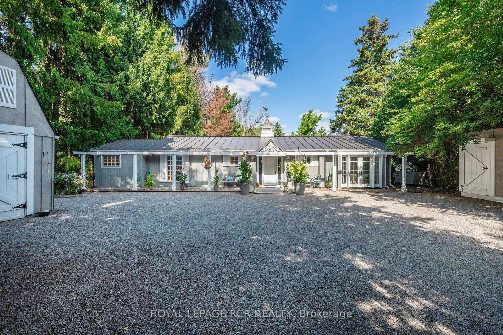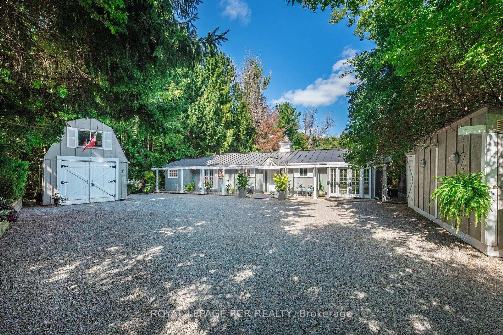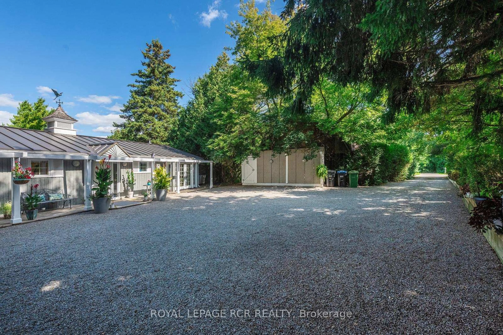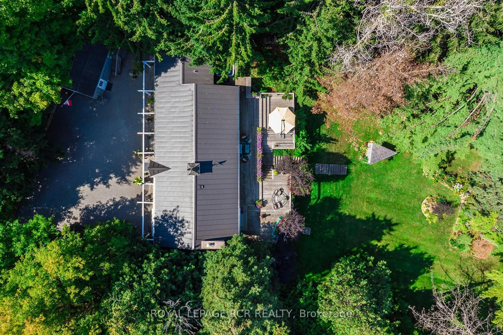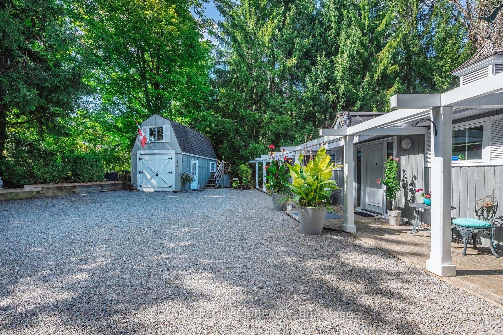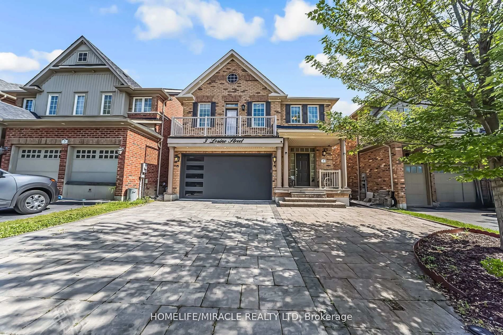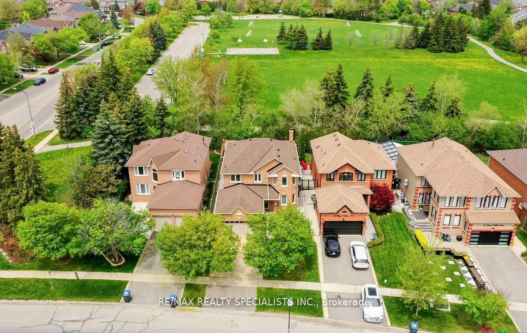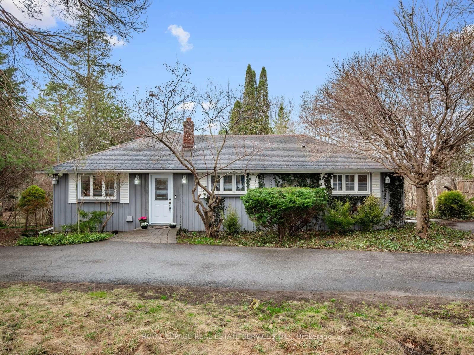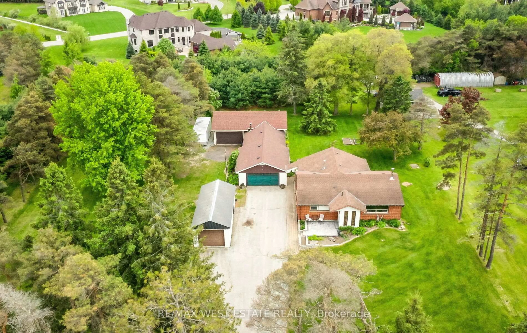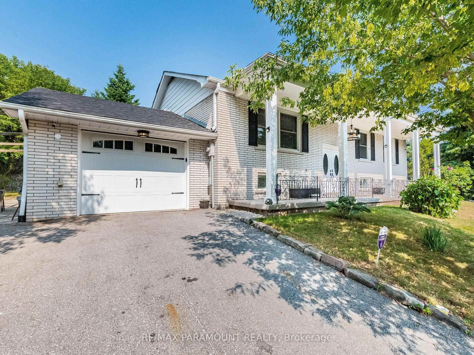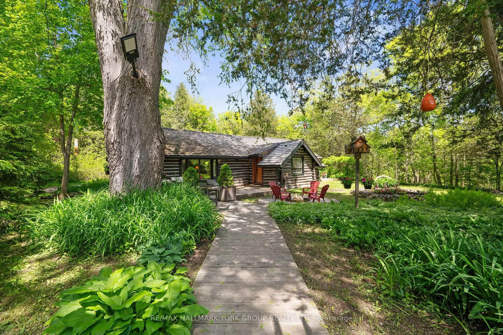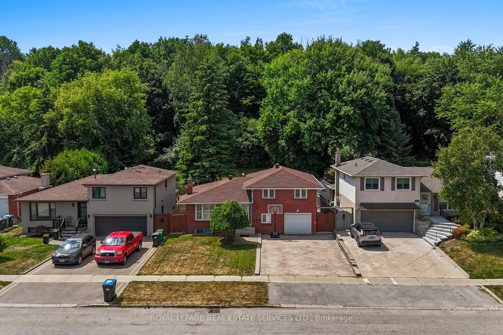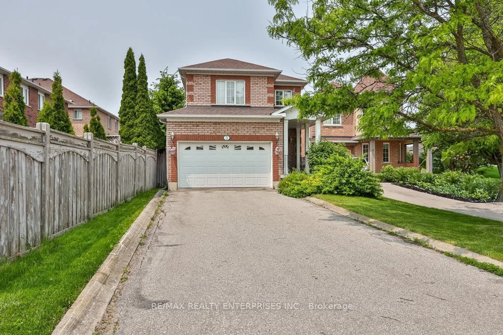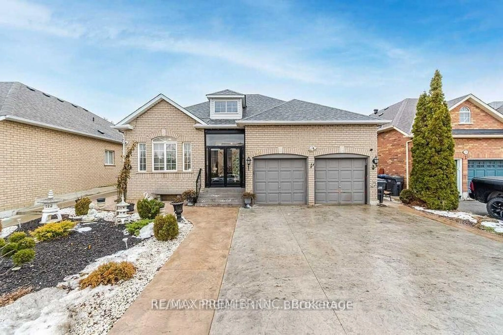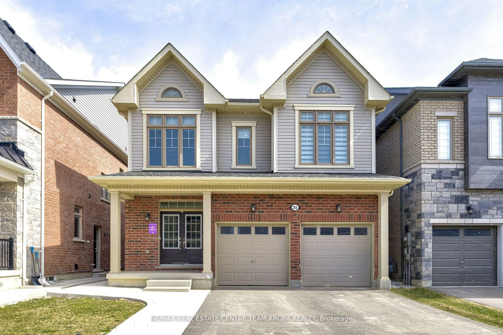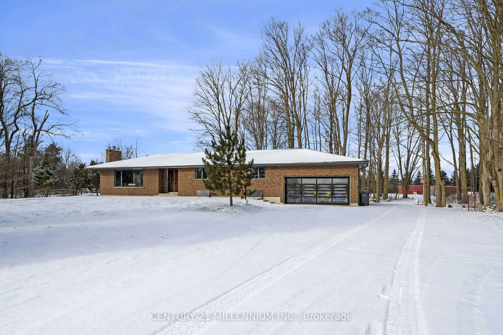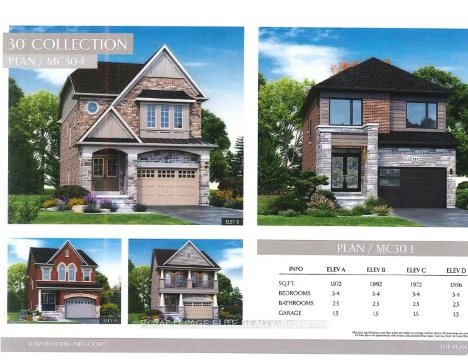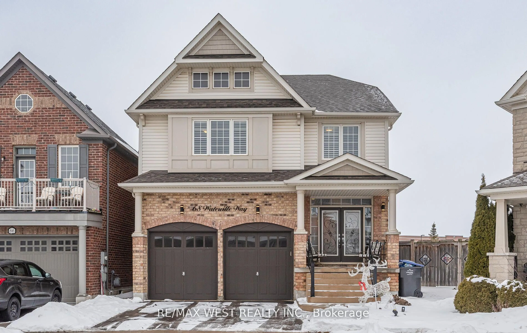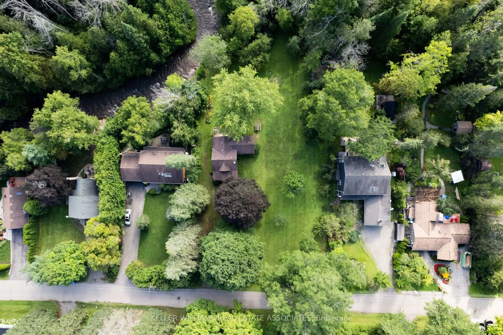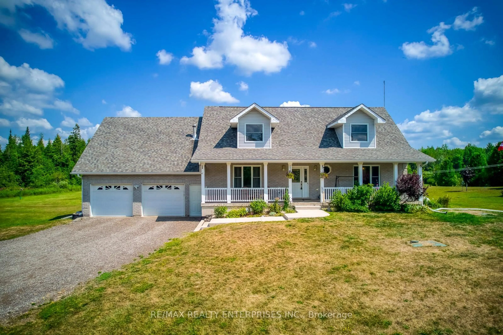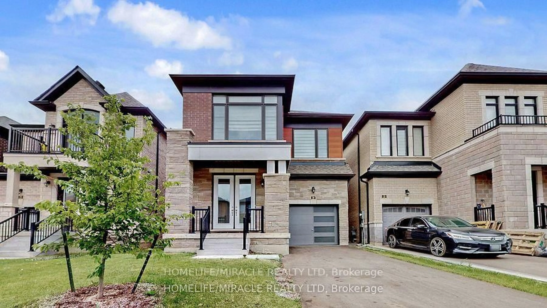114 Kennedy Rd, Caledon, Ontario L7C 2A7
Contact us about this property
Highlights
Estimated valueThis is the price Wahi expects this property to sell for.
The calculation is powered by our Instant Home Value Estimate, which uses current market and property price trends to estimate your home’s value with a 90% accuracy rate.Not available
Price/Sqft$984/sqft
Monthly cost
Open Calculator

Curious about what homes are selling for in this area?
Get a report on comparable homes with helpful insights and trends.
*Based on last 30 days
Description
PUBLIC OPEN HOUSE SATURDAY SEPTEMBER 13, 2025 12-2 PM...Welcome to this spacious bungalow designed for comfort, convenience, and connection to the outdoors. Offering true single-level living, this home features 3 bedrooms, 2 bathrooms, and multiple walkouts that seamlessly blend indoor and outdoor living. Large windows flood the home with natural light while framing picturesque views of the impeccable property. The kitchen is a chefs delight with high-end appliances, granite countertops, and quality finishes. The great room showcases a cozy gas fireplace, hardwood flooring, and walkouts from both ends. The primary bedroom offers a walkout to the deck, along with a custom closet organizer and built-in shelving. A finished laundry room adds everyday ease. Step outside and enjoy the park-like setting with extensive multi-level decking, perennial gardens, a stream, and mature trees. Relax in the hot tub, garden to your hearts content, or simply tinker in the detached heated garage with loft. Additional storage includes a garden shed combined with kayak/bike storage. Notable updates and features include a commercial-grade steel roof, new furnace (2025), and auto-on generator for peace of mind. This home offers the perfect balance of refined interiors and inviting outdoor spaces ideal for downsizing without compromise.
Property Details
Interior
Features
Main Floor
Foyer
1.94 x 2.55Ceramic Floor / Closet
Great Rm
3.96 x 7.12hardwood floor / Walk-Out / Gas Fireplace
Kitchen
3.28 x 3.09hardwood floor / Walk-Out / Granite Counter
Primary
4.23 x 3.295 Pc Ensuite / hardwood floor / Walk-Out
Exterior
Features
Parking
Garage spaces 1
Garage type Detached
Other parking spaces 3
Total parking spaces 4
Property History
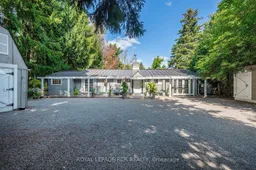 50
50