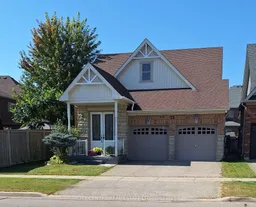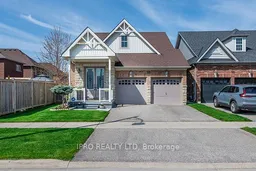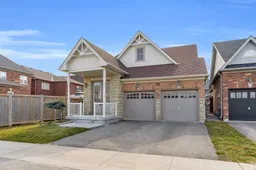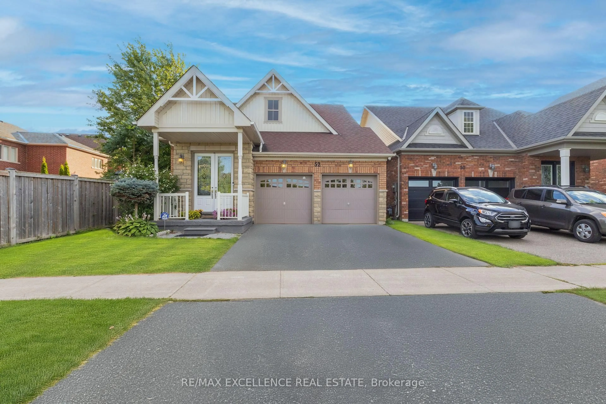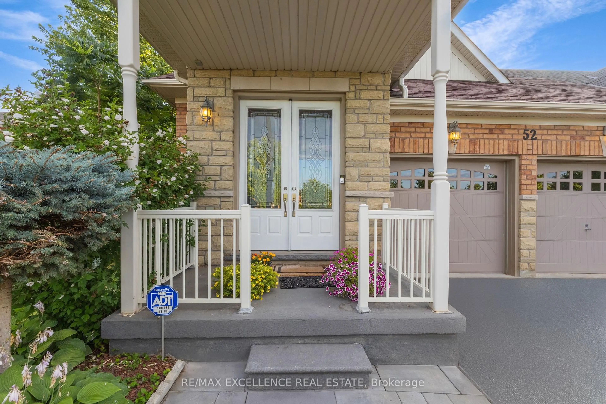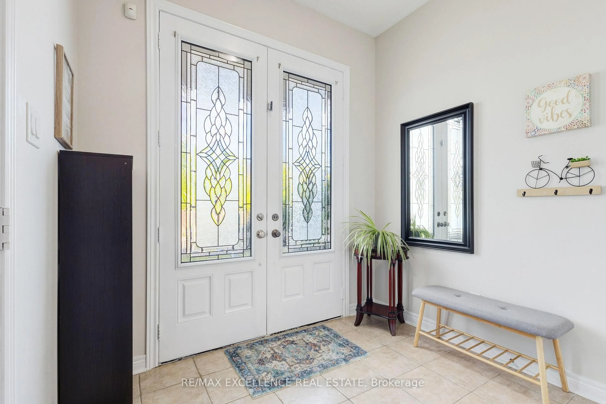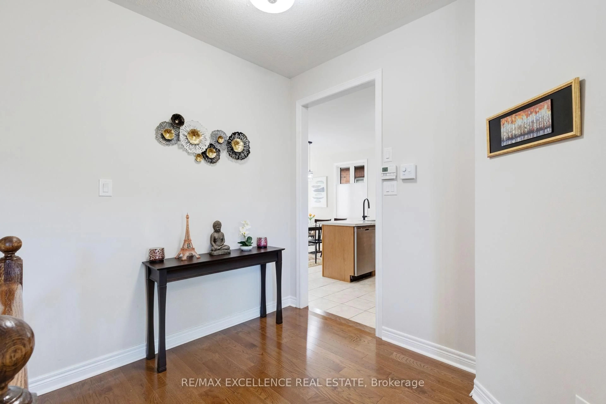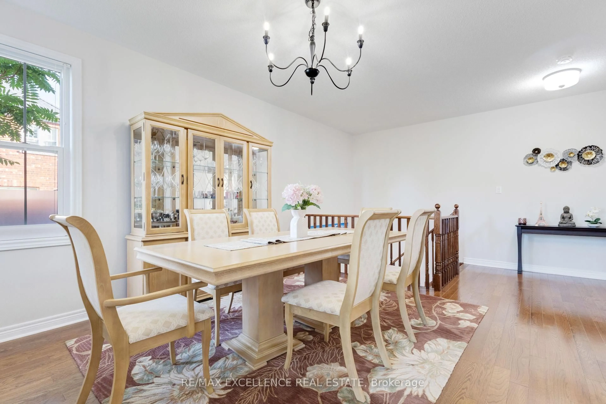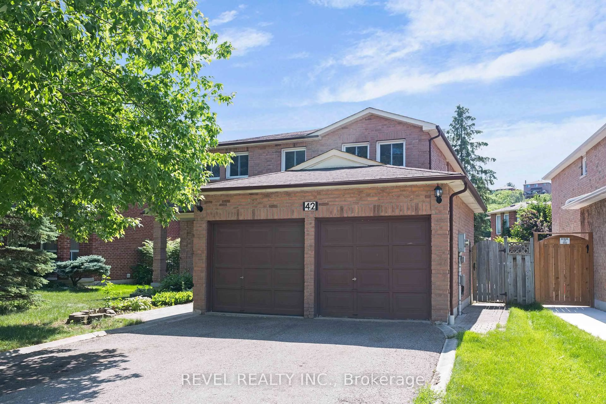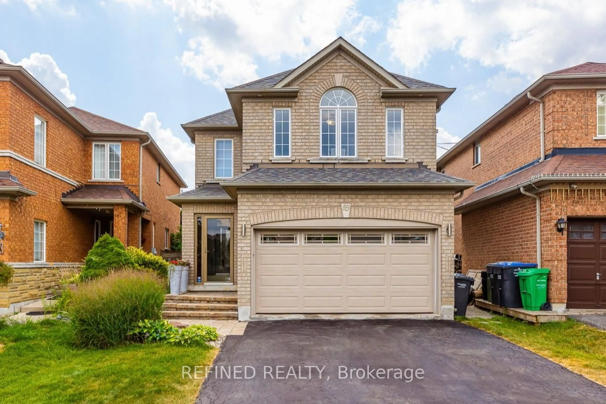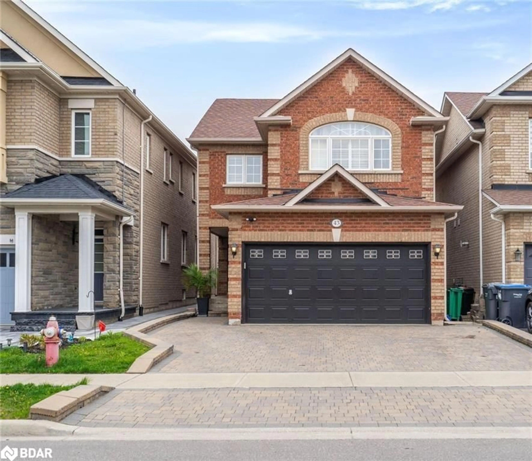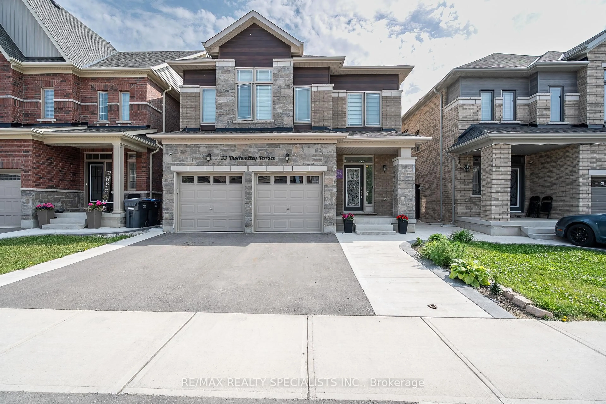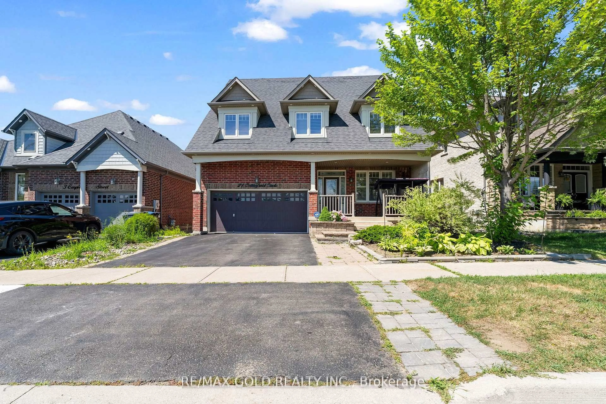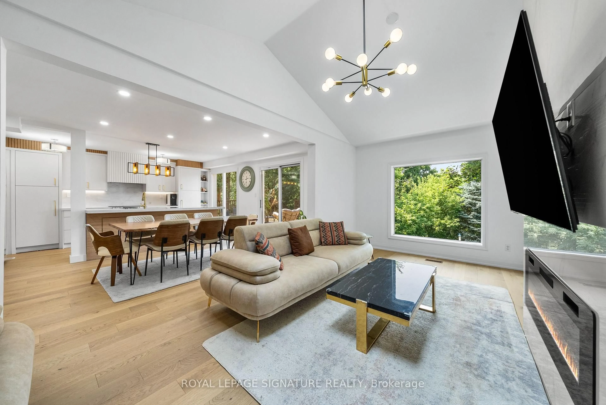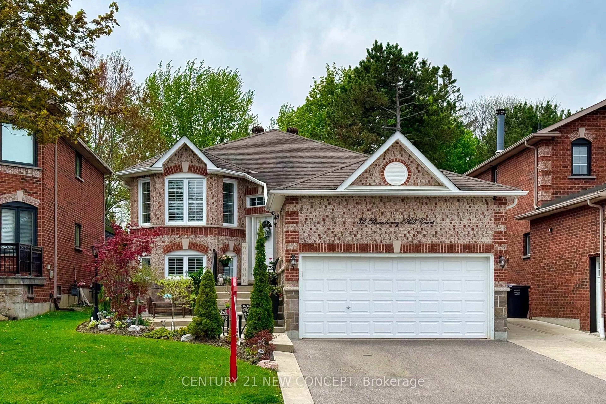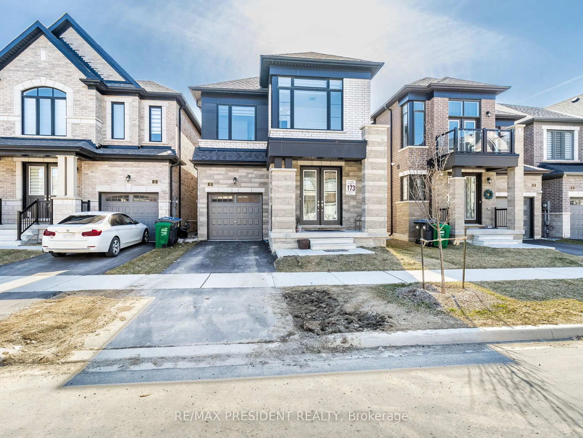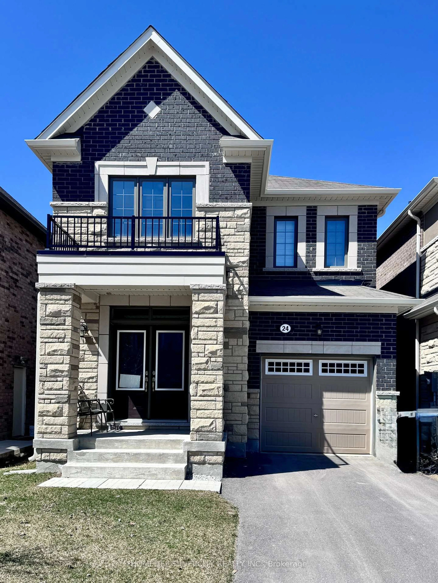52 Atchison Dr, Caledon, Ontario L7C 3R5
Contact us about this property
Highlights
Estimated valueThis is the price Wahi expects this property to sell for.
The calculation is powered by our Instant Home Value Estimate, which uses current market and property price trends to estimate your home’s value with a 90% accuracy rate.Not available
Price/Sqft$699/sqft
Monthly cost
Open Calculator
Description
Welcome to this dream detached home, boasting over 3,000 sq.ft. of beautifully maintained living space in a serene, family-friendly neighborhood. Perfectly blending privacy and convenience, it is minutes from highways, schools, parks, and the town center. Inside, enjoy sunlit bedrooms, a spacious dining area, and a cozy living room with a fireplace. Double-glazed windows and a fully finished basement enhance this expansive living space. The upgraded kitchen features granite countertops, a smart refrigerator, and a gas oven. The vast basement, an entertainment haven, includes a 4K projector with Yamaha sound, fitness area, bar, office, and enough space to be converted into a second dwelling. Stay secure with a Ring doorbell, ADT sensors, and smart cameras. Outside, a lush backyard offers a deck, gas BBQ hookup, garden, and sprinkler system. With a 2-car garage and ample parking, you're a 1-minute walk from a park and playground, and 5 minutes from schools, trails, and the Town Community Hall with a pool, rinks, and library. Enjoy low property taxes in a safe, vibrant community near OPP and fire stations. Don't miss this rare chance to own this beautiful home with endless possibilities!
Upcoming Open Houses
Property Details
Interior
Features
Main Floor
2nd Br
3.09 x 2.92Closet / Window / Broadloom
Great Rm
5.03 x 3.52Gas Fireplace / hardwood floor / Overlook Patio
Dining
3.93 x 3.86hardwood floor / Picture Window / Open Concept
Kitchen
4.12 x 2.73Quartz Counter / Combined W/Great Rm / Open Concept
Exterior
Features
Parking
Garage spaces 2
Garage type Built-In
Other parking spaces 2
Total parking spaces 4
Property History
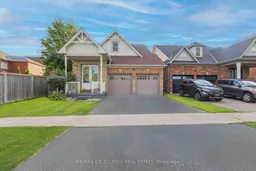 32
32