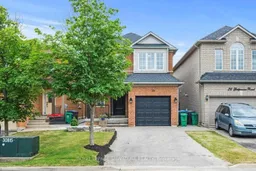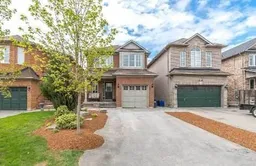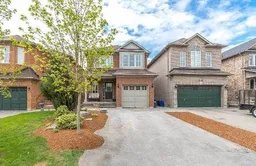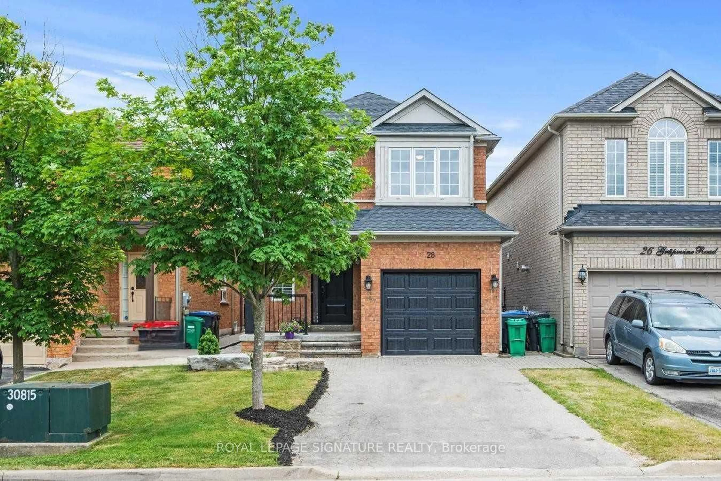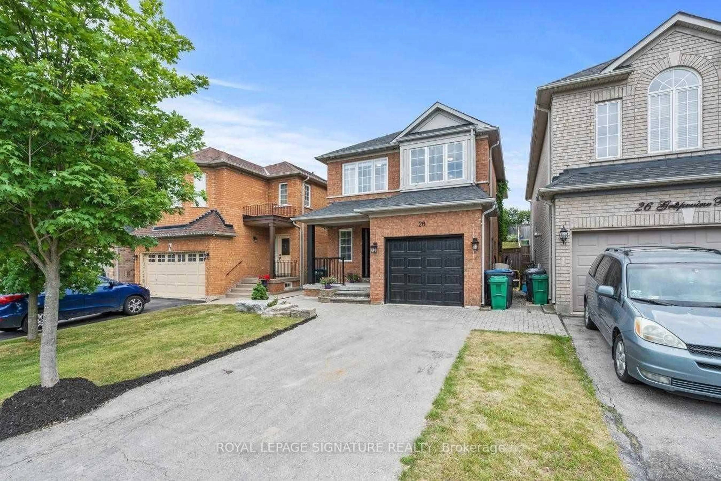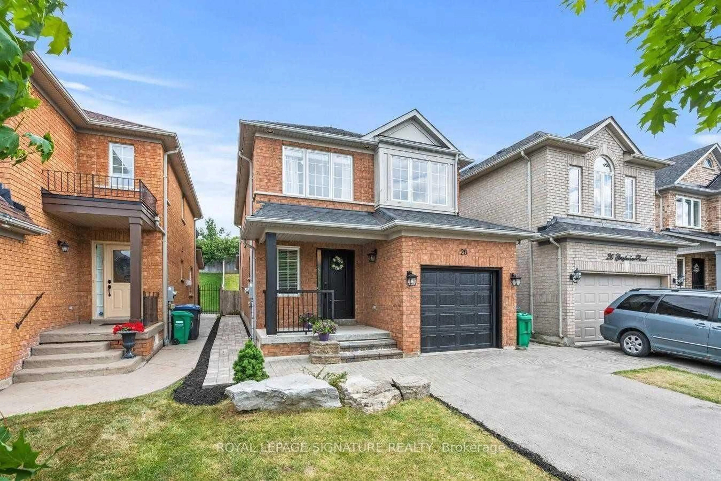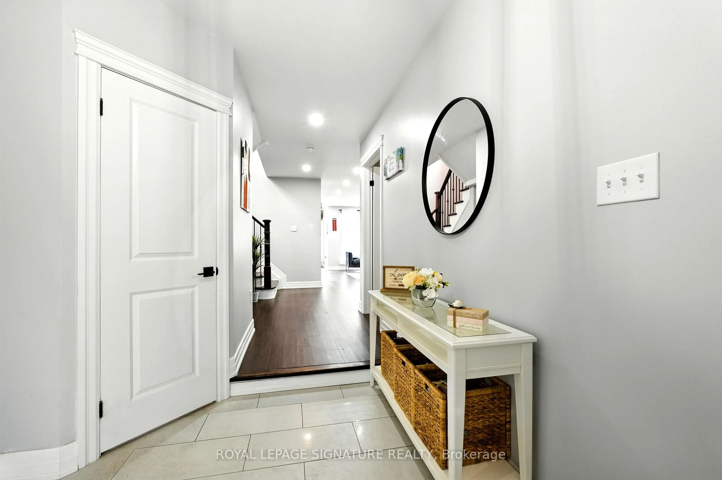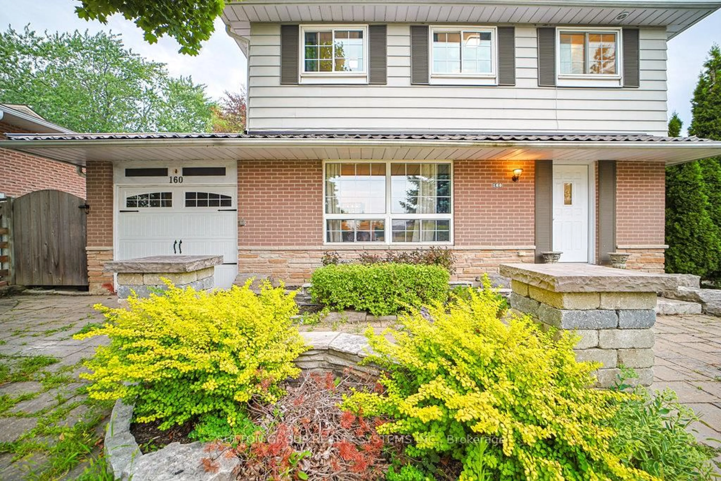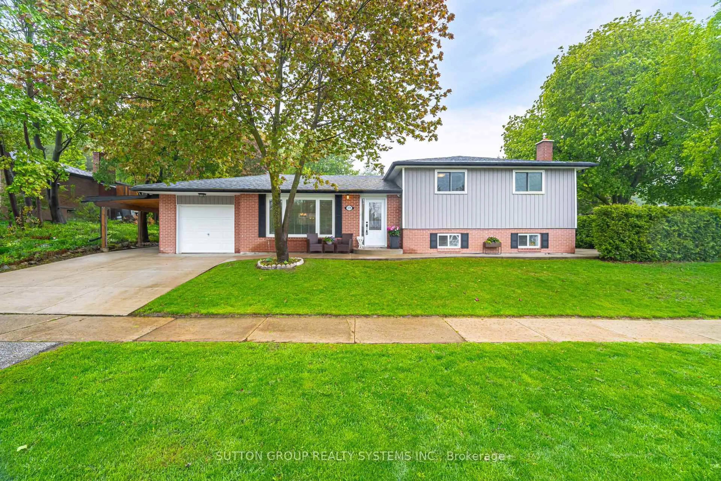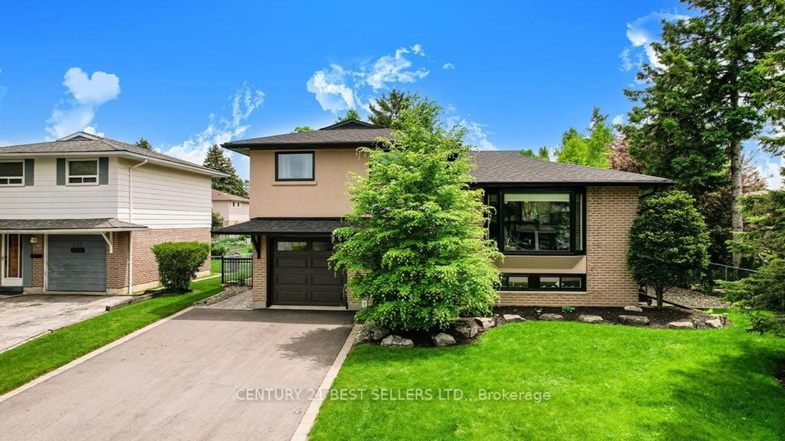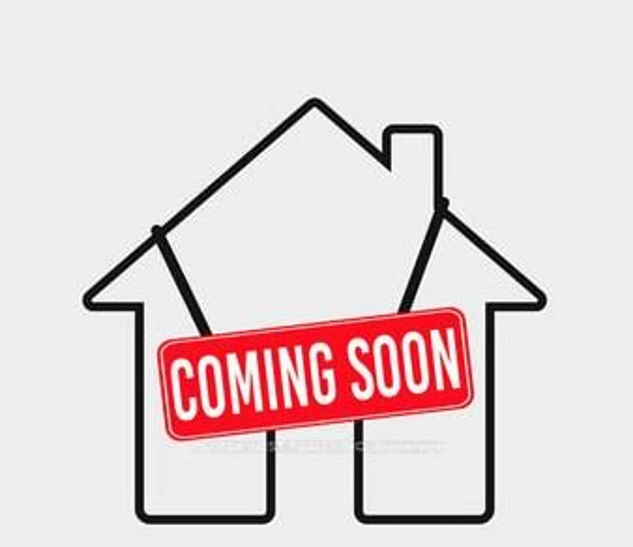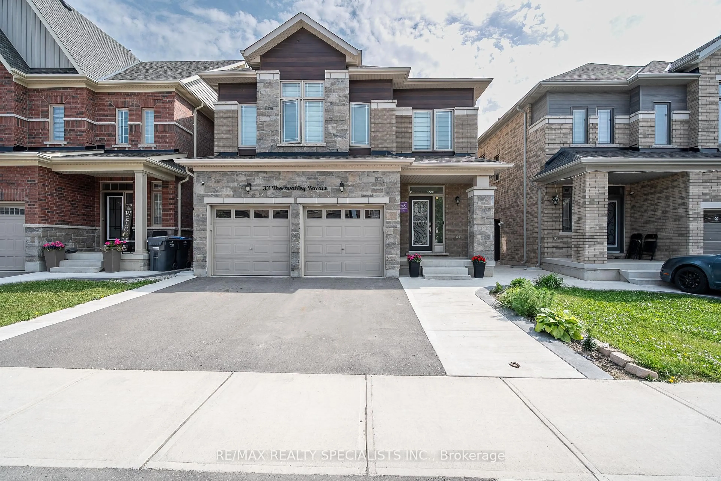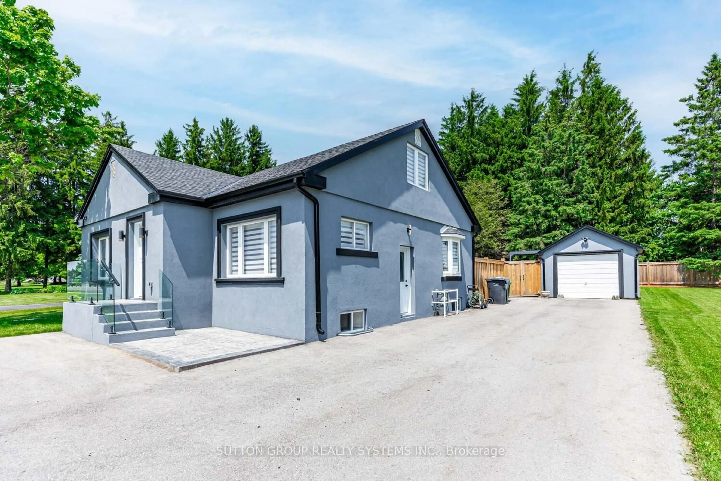28 Grapevine Rd, Caledon, Ontario L7E 2L3
Contact us about this property
Highlights
Estimated valueThis is the price Wahi expects this property to sell for.
The calculation is powered by our Instant Home Value Estimate, which uses current market and property price trends to estimate your home’s value with a 90% accuracy rate.Not available
Price/Sqft$577/sqft
Monthly cost
Open Calculator
Description
Stunning Detached 3+1 Bedroom Home in the sought-after Bolton West Community, Caledon. This bright and spacious Home features a private Basement Apartment with a separate side entrance -ideal for in-laws or rental income ($1500/month). The Main floor boasts a modern, open-concept layout with a sun-drenched family room that flows into the dining area, overlooking a spacious backyard ideal for large outdoor activities. The Kitchen is aesthetically designed and equipped with stainless steel appliances, a quartz countertop, a gas stove, and a modern backsplash. Upstairs, the Primary bedroom features large closets and hardwood floors, while the second and third bedrooms are bright and spacious with ample sunlight and large windows. Nestled in a serene, family-friendly neighborhood, this home is ideally located near parks, top-rated schools, excellent amenities, public transit, and highways. This fantastic opportunity offers not only a wonderful place to live but also potential for rental income -don't miss out!
Upcoming Open Houses
Property Details
Interior
Features
Main Floor
Family
6.39 x 3.45hardwood floor / Pot Lights / Electric Fireplace
Kitchen
6.24 x 3.43Quartz Counter / Pantry / W/O To Patio
Laundry
2.99 x 2.05Access To Garage / Ceramic Floor
Exterior
Features
Parking
Garage spaces 1
Garage type Attached
Other parking spaces 2
Total parking spaces 3
Property History
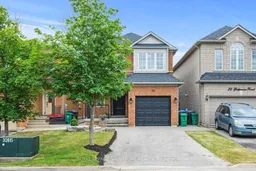 34
34