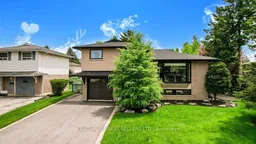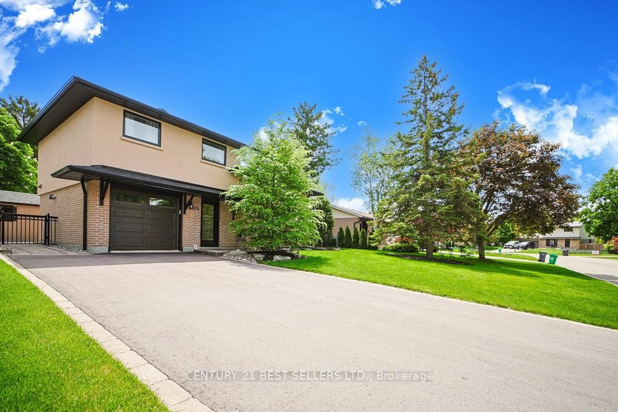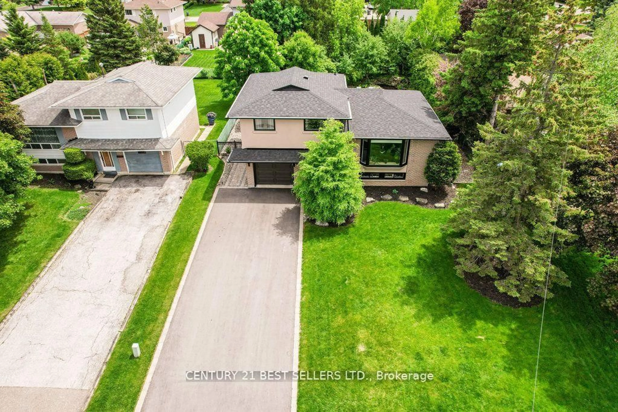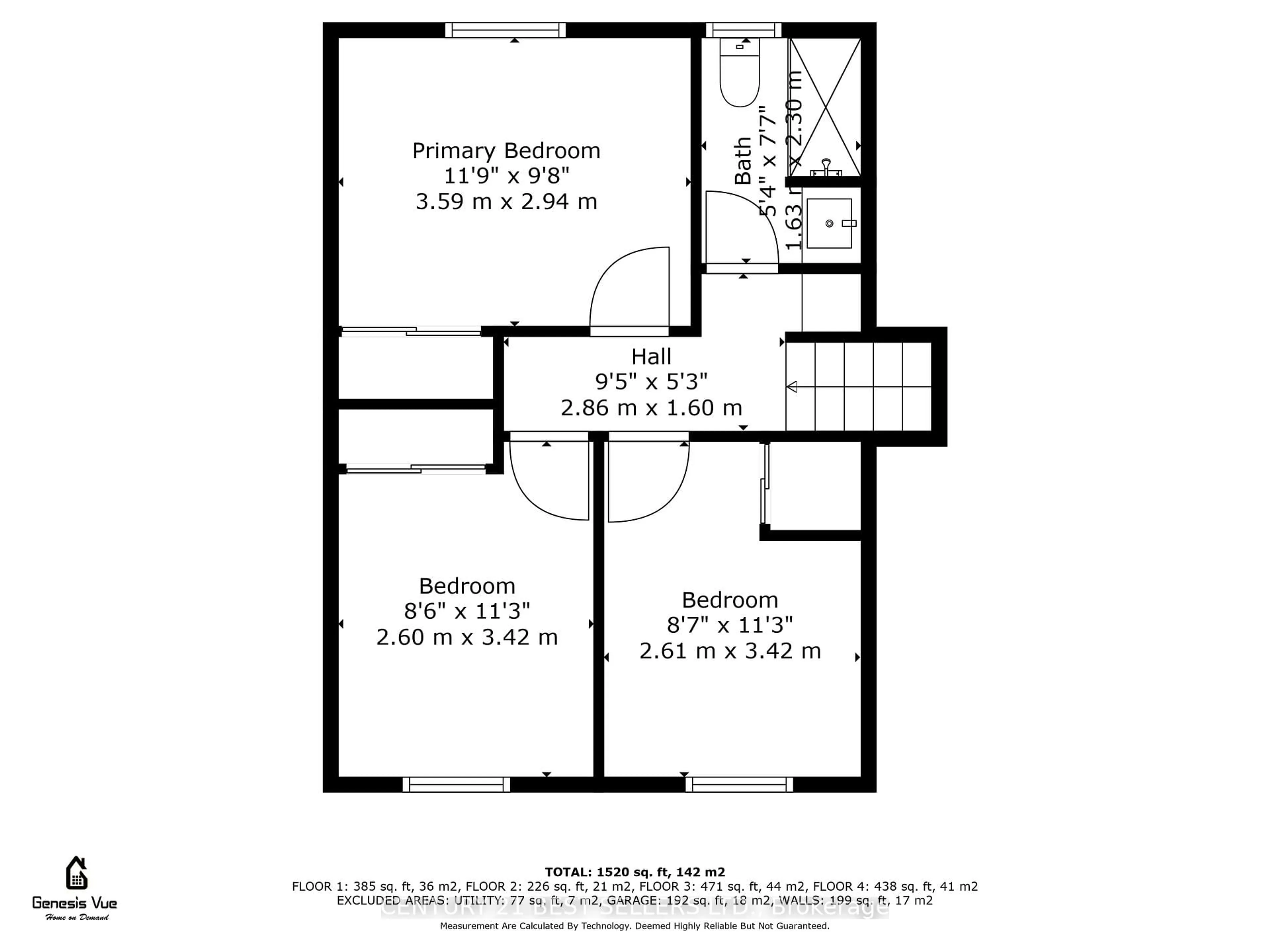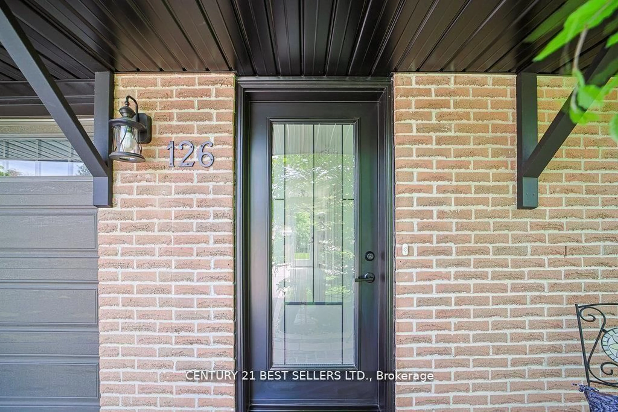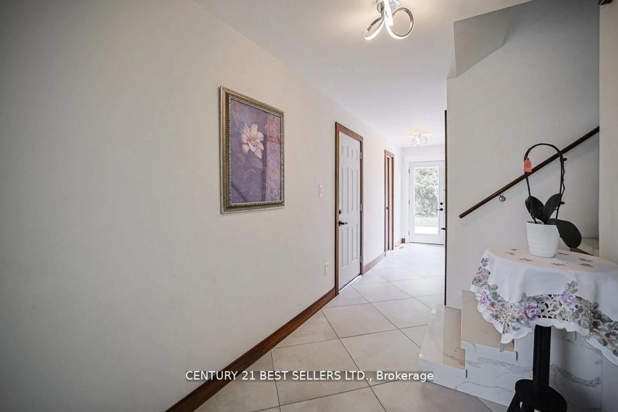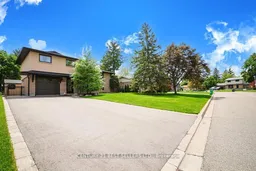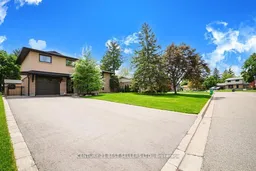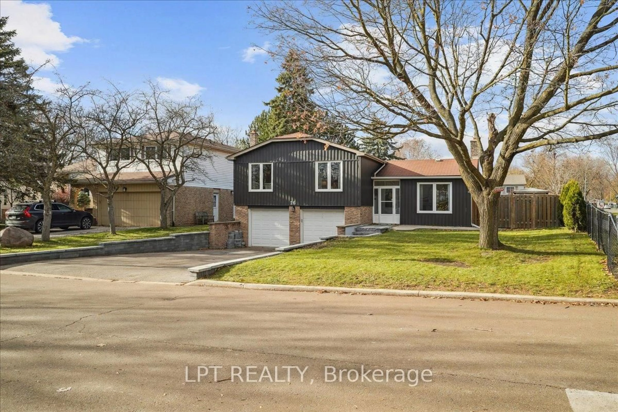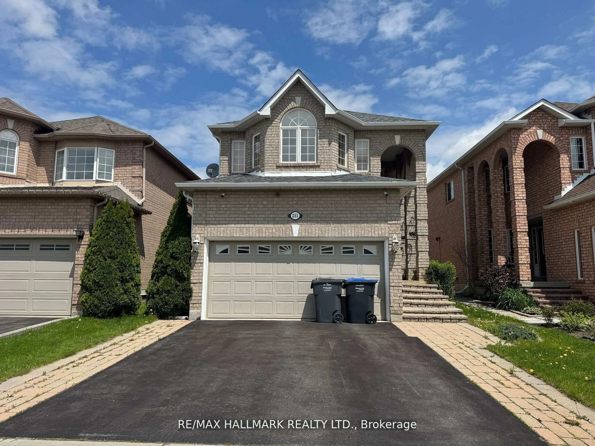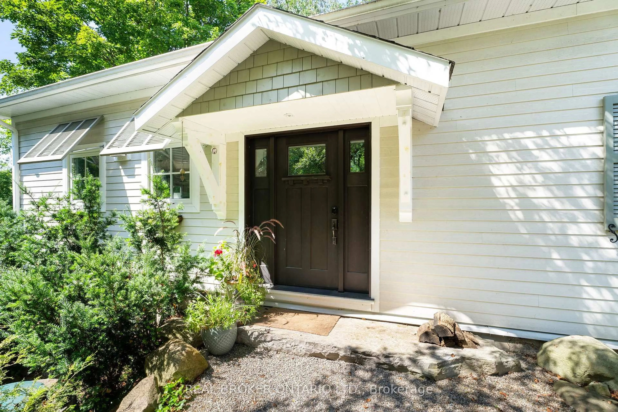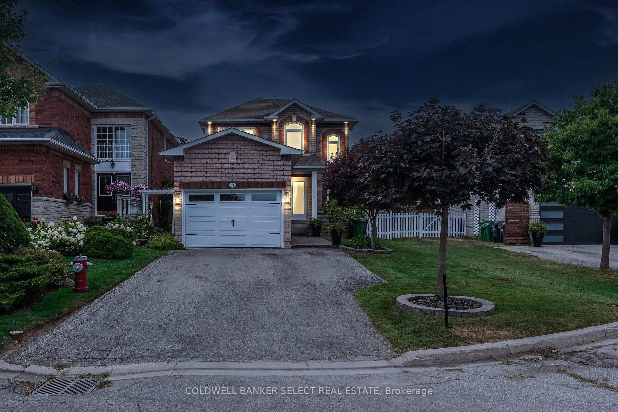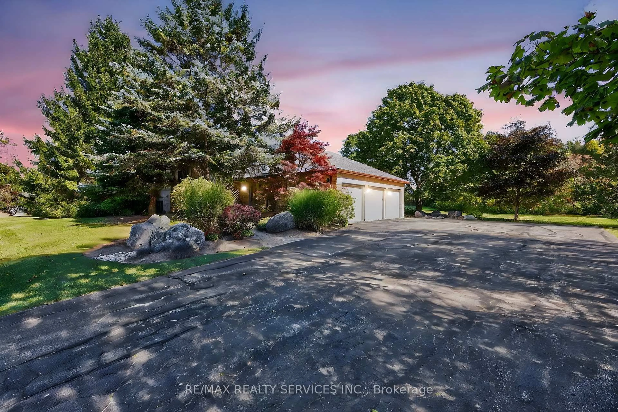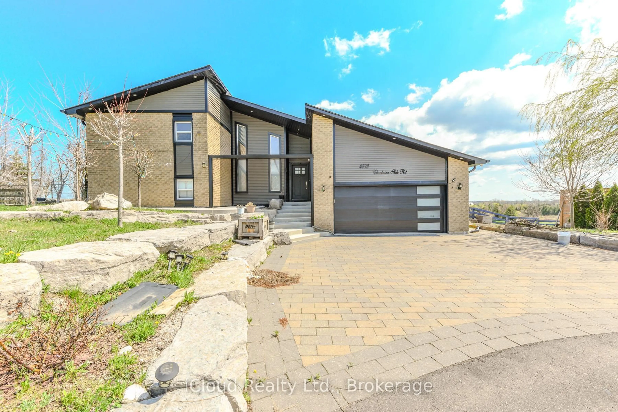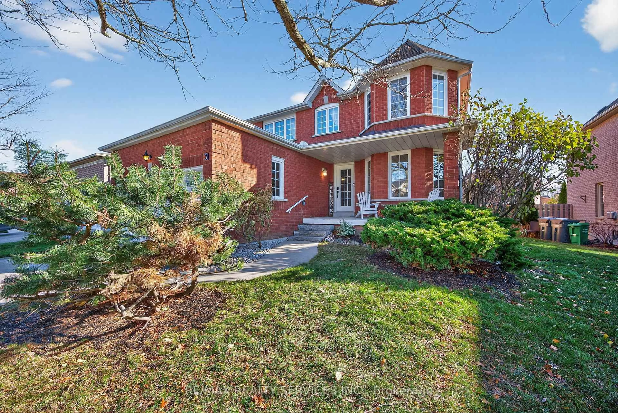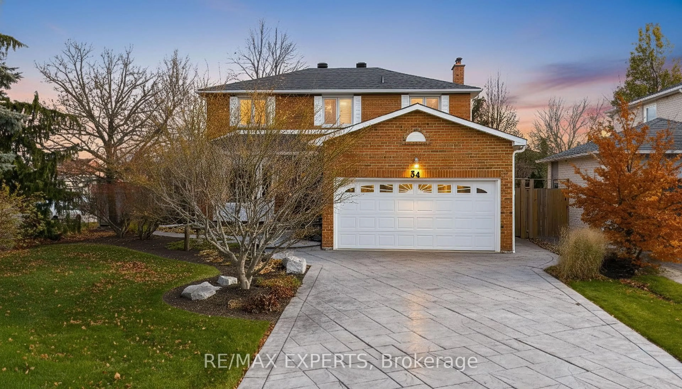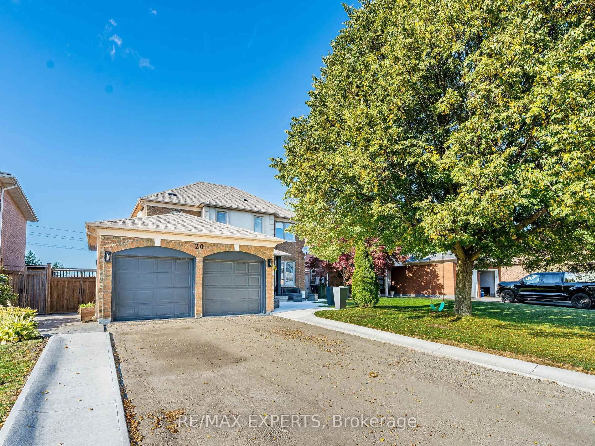126 Mellow Cres, Caledon, Ontario L7E 1Z2
Contact us about this property
Highlights
Estimated valueThis is the price Wahi expects this property to sell for.
The calculation is powered by our Instant Home Value Estimate, which uses current market and property price trends to estimate your home’s value with a 90% accuracy rate.Not available
Price/Sqft$787/sqft
Monthly cost
Open Calculator
Description
Stunning FULLY renovated turn-key 3 level, 3-bedroom side split home located in the highly sought after south hill East Bolton! Very quiet street! This home boasts modern elegance, style & comfort combined. Open concept kitchen, living & dining room, gas range with quartz counters and all new stainless-steel appliances. Gas fireplace with fan & its own remote control. All renovations done in 2024 including a new roof, R60 insulation, fascia, gutters, soffits, all new crank style windows, new exterior decorative doors including garage door with opener & new shaker style interior doors including closet doors. New owned hot water tank. New Central vacuum. Furnace only 5 years old. Central A/C. Engineered wide plank hardwood flooring throughout. New Driveway, finished basement with kitchen, family room, bedroom open concept with lots of natural light! New over-sized custom shed with concrete pad. Very large fenced in private lush back yard big enough for a huge pool! Conveniently located close to schools & shopping, parks & transit. Make this extraordinary home yours!
Property Details
Interior
Features
Main Floor
Kitchen
5.44 x 4.01hardwood floor / Combined W/Dining / Stainless Steel Appl
Dining
5.44 x 4.01hardwood floor / Combined W/Living / Open Concept
Living
5.47 x 3.5hardwood floor / Pot Lights / Bay Window
Exterior
Features
Parking
Garage spaces 1
Garage type Attached
Other parking spaces 6
Total parking spaces 7
Property History
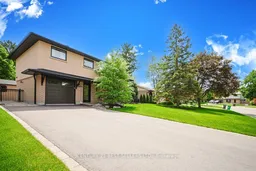 42
42