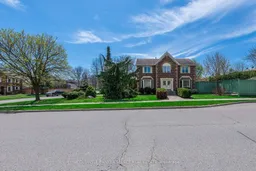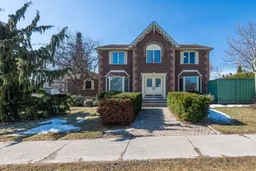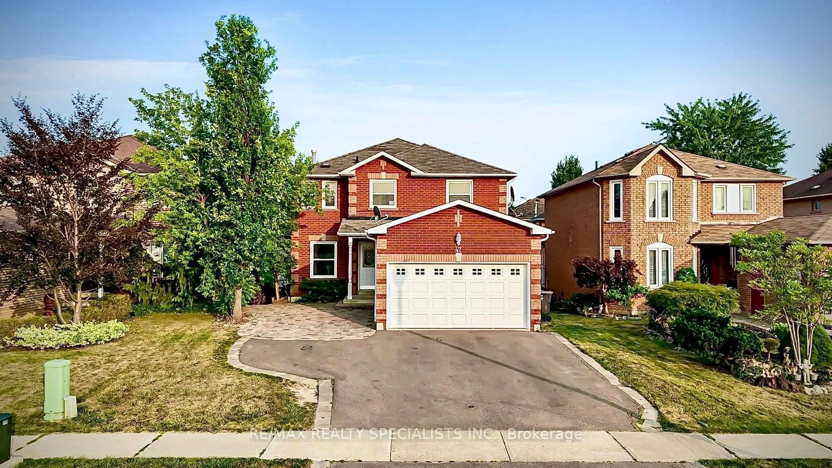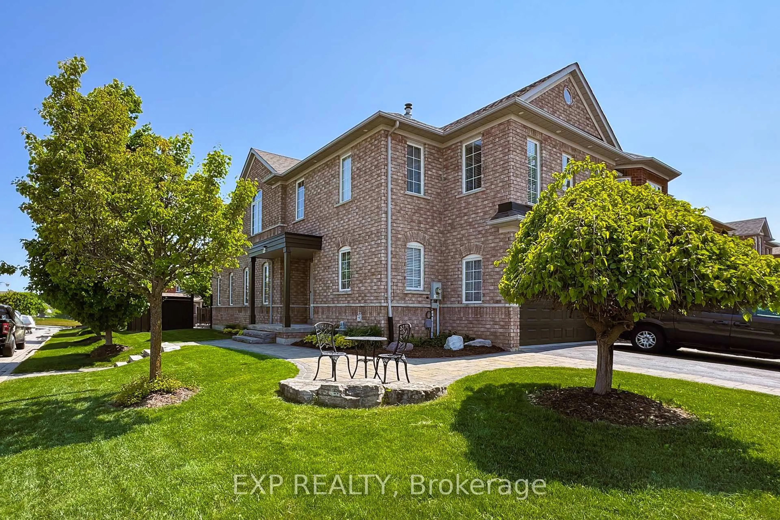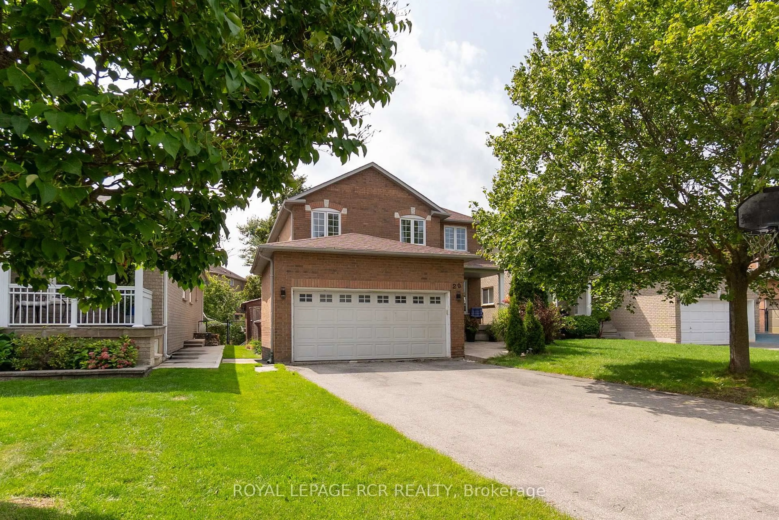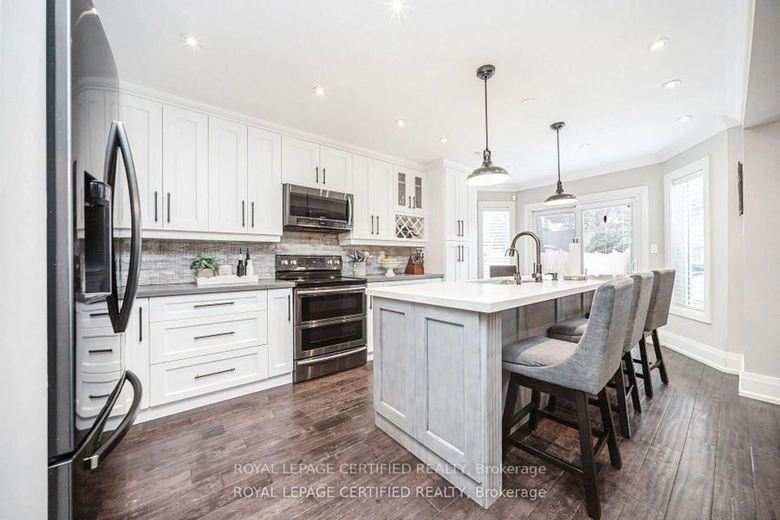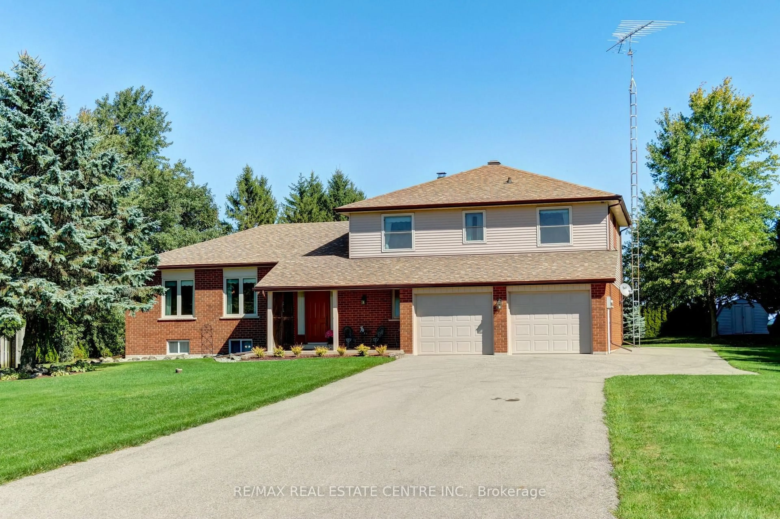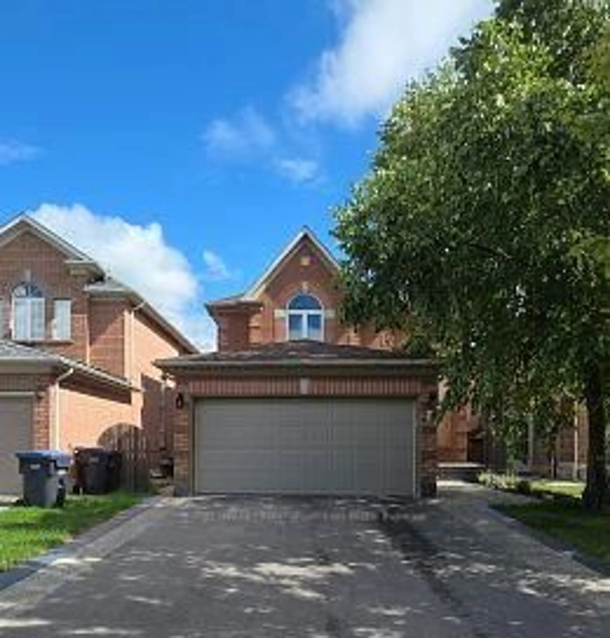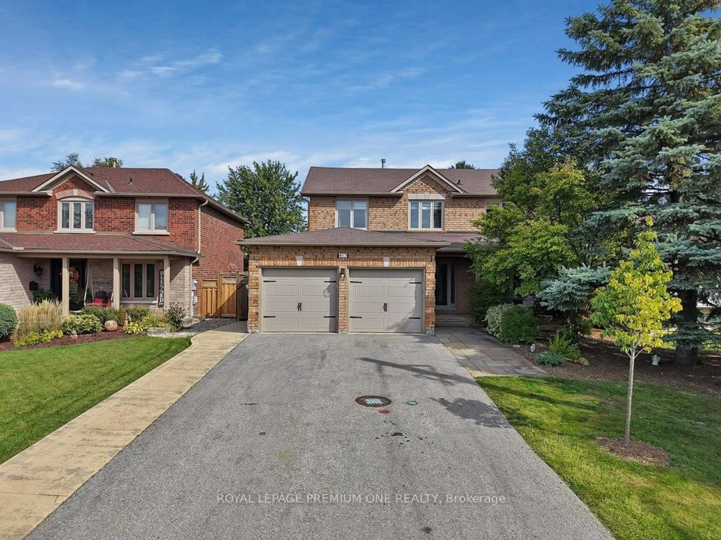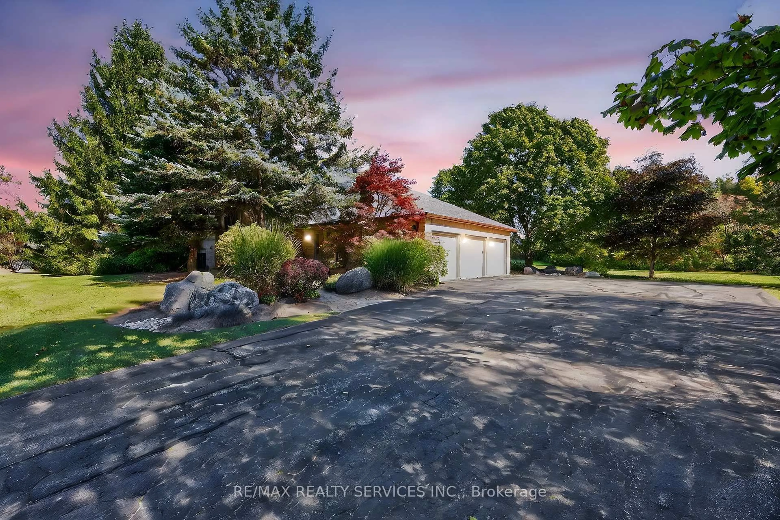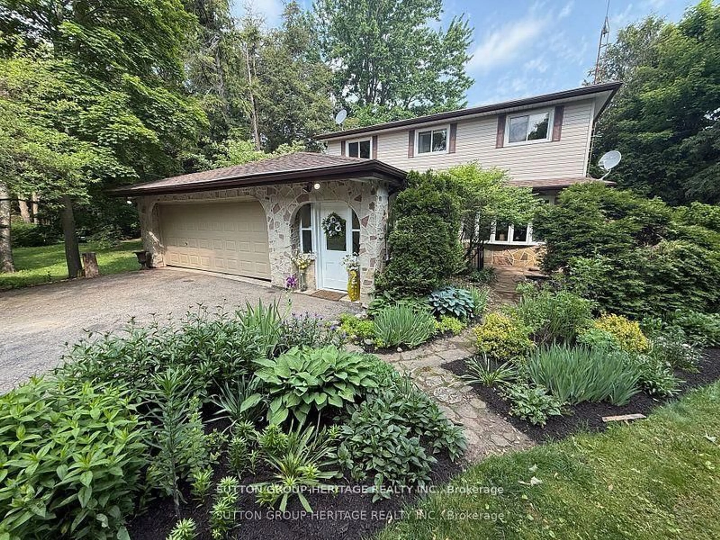Set on a Generous 50' lot in a Peaceful, Family-Friendly Neighborhood, This Well-maintained Home is just a Short Walk to Schools, the Recreation Centre, Scenic Hiking Trails, Shopping, and Commuter-Friendly Highways. The Main Level Features a Bright Eat-in Kitchen Overlooking the Cozy Family Room with a Wood-Burning Fireplace and Walkout to a Private, Fully Fenced Backyard Perfect for Outdoor Entertaining. Formal Living and Dining Rooms Provide Ample Space for Hosting. Convenient Main-Floor Laundry with Direct Garage Access adds to the Practicality. Upstairs, You will Find a Spacious Primary Suite Along with Three Additional Generously Sized Bedrooms. A Separate Entrance Leads to a Fully Self-Contained, Newly Renovated (2024) 2-Bedroom In-Law Suite Ideal for Multi-Generational Living or Rental Income to Offset Your Mortgage. Additional Highlights Include: Stunning Engineered Hardwood Flooring on the Main and Second Levels (2024, )Renovated Ensuite (2024), New 200 Amp Service, Furnace (2021) with Electric Air Cleaner & Humidifier, Fiberglass Windows & Doors (2015, Excluding Basement), Wood-Burning Fireplace WETT certified. This Home Offers Outstanding Value in a Sought-After Location. Don't Miss Your Chance!
Inclusions: Fridge X2, Stove X2, B/I Dishwasher, Ceiling Fans, All Elfs, All Window Blinds, Hepa Air Cleaner, Electronic Air Filter, Humidifier on Furnace, Garden Shed, Garage Door Opener & 2XRemotes, 1 HWT Owned for In-Law Suite.
