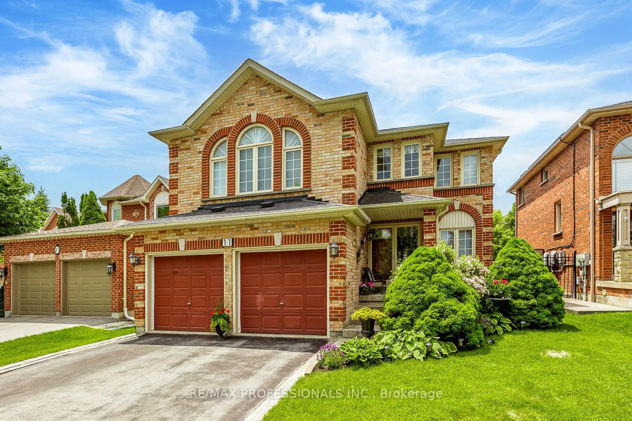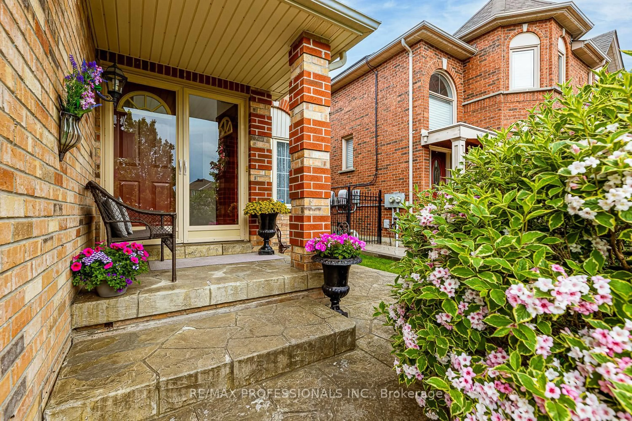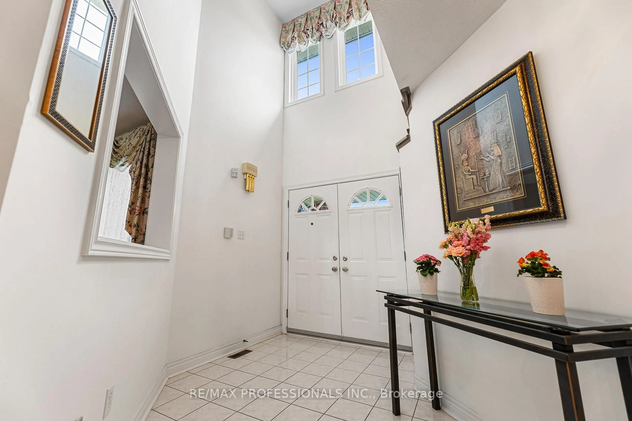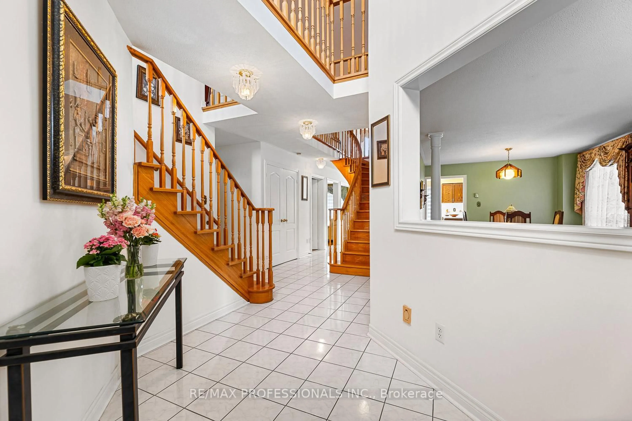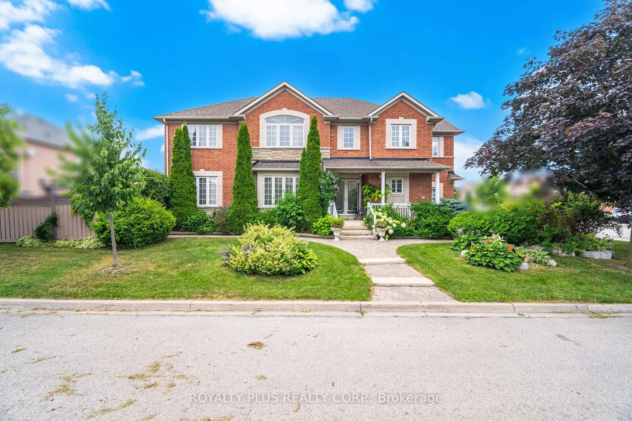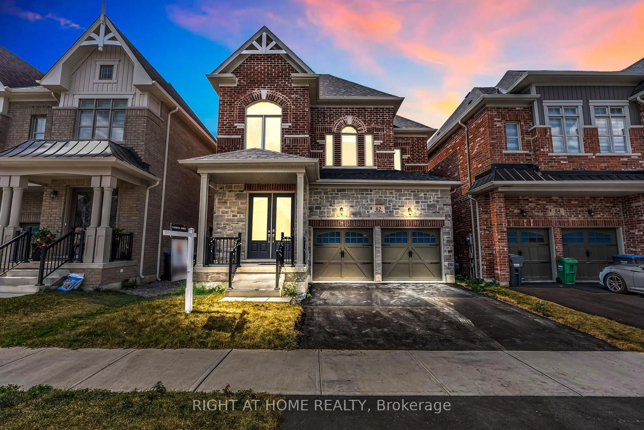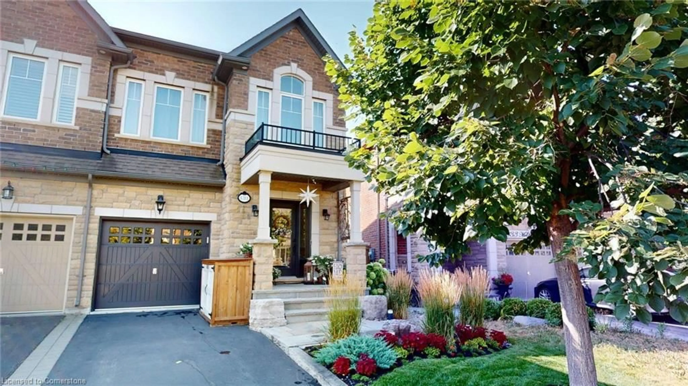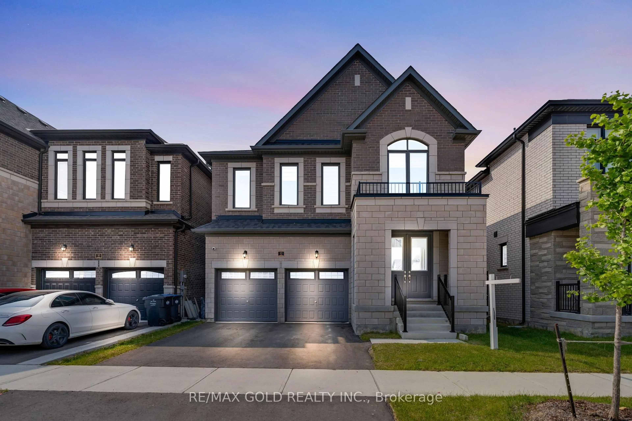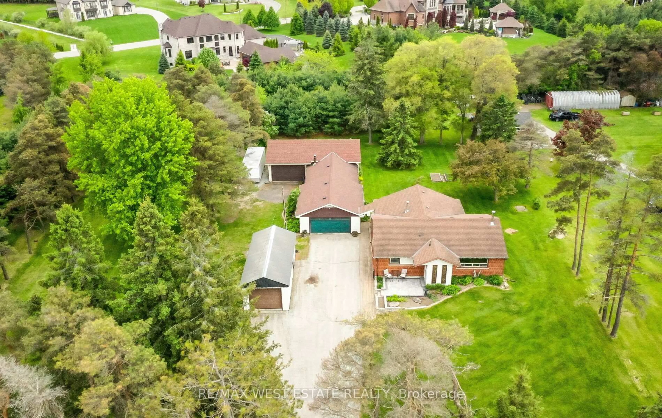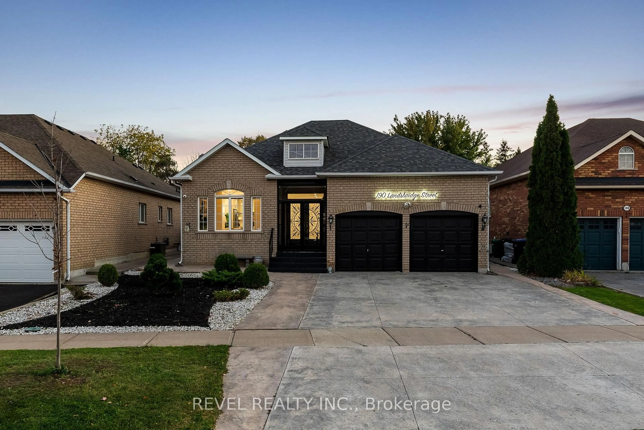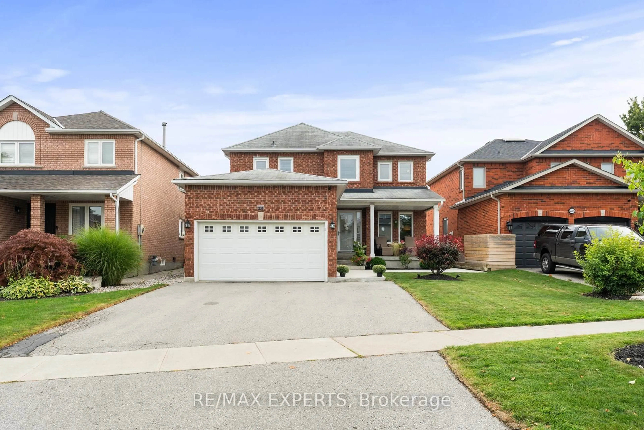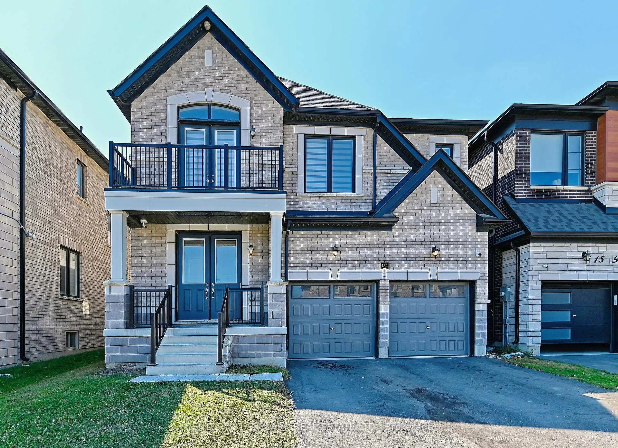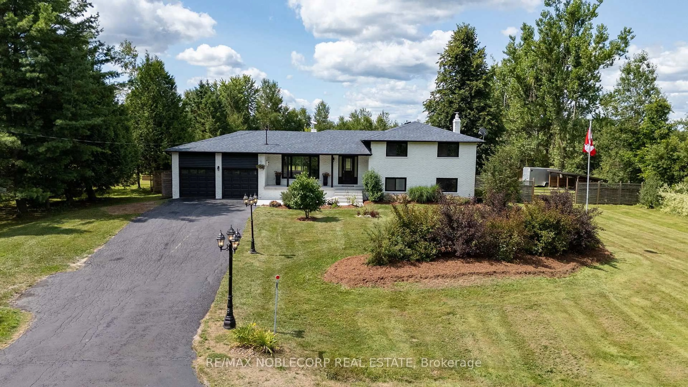11 Riverwood Terr, Caledon, Ontario L7E 1S2
Contact us about this property
Highlights
Estimated valueThis is the price Wahi expects this property to sell for.
The calculation is powered by our Instant Home Value Estimate, which uses current market and property price trends to estimate your home’s value with a 90% accuracy rate.Not available
Price/Sqft$458/sqft
Monthly cost
Open Calculator
Description
Spotless and Well Maintained 2912sqft Home on a Quiet Sought Out Family-Friendly Street. Conveniently Located Near All Bolton Amenities. Welcome Your Guests in the Spacious Foyer. Open Concept Living/Dining + Family Room off the Large Sun Filled Eat-In Kitchen are Ideal for Gatherings . 3 Large Bedrooms (Originally 4 Bedrooms) on Upper Floor + Office on Main Floor That Can Serve as an Additional Bedroom If Need Be. Primary Room Features a 5 Piece Ensuite and Walk-in Closet. The Additional Loft Area on Upper Level is Perfect for Putting Your Feet Up to Watch a Movie by the Fire. Basement is all Open and Ready for Your Personal Touches.
Property Details
Interior
Features
Main Floor
Dining
3.0 x 3.33O/Looks Living / Window / Parquet Floor
Kitchen
4.66 x 5.97Eat-In Kitchen / W/O To Yard / O/Looks Family
Family
4.91 x 3.46Fireplace / Window / Parquet Floor
Office
2.95 x 3.46Window / Parquet Floor
Exterior
Features
Parking
Garage spaces 2
Garage type Attached
Other parking spaces 4
Total parking spaces 6
Property History
 33
33
