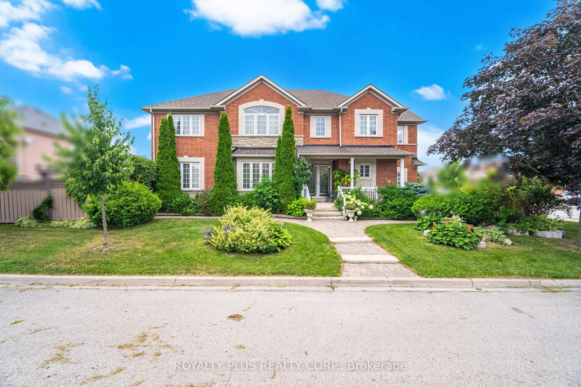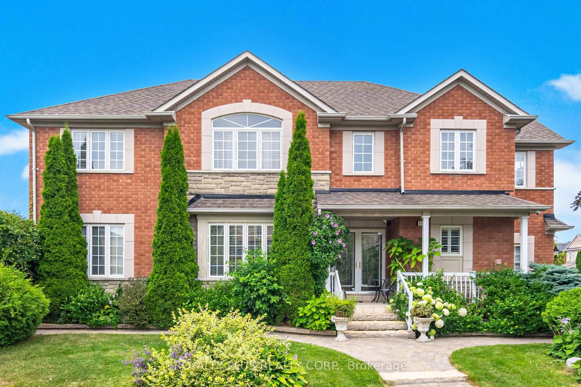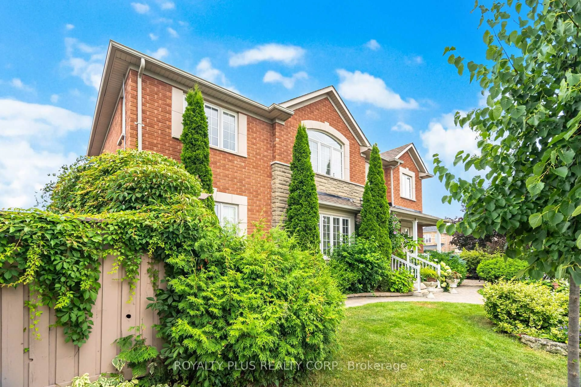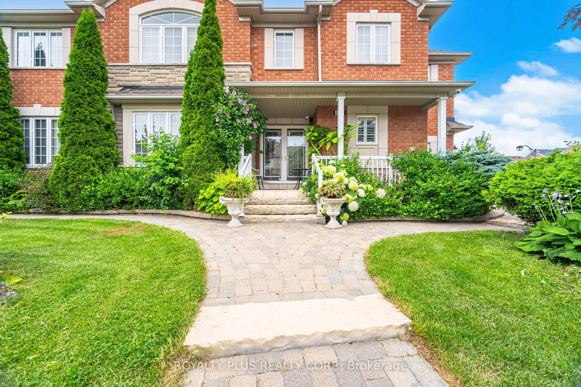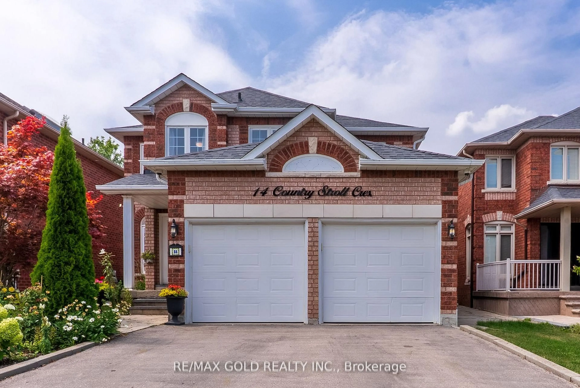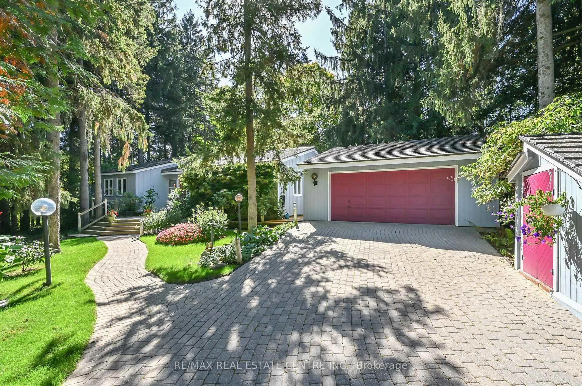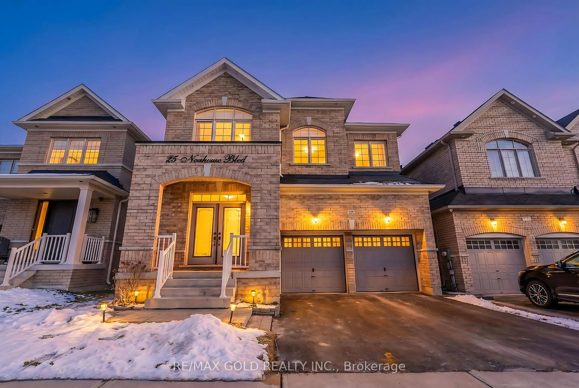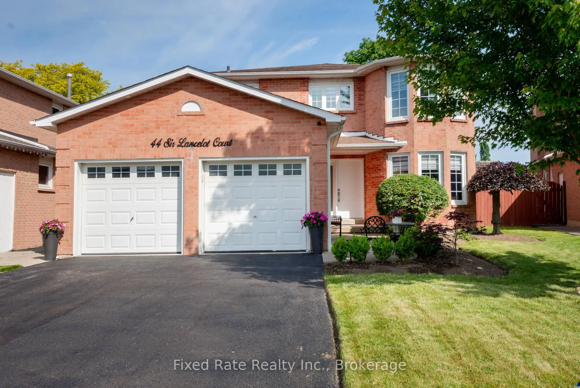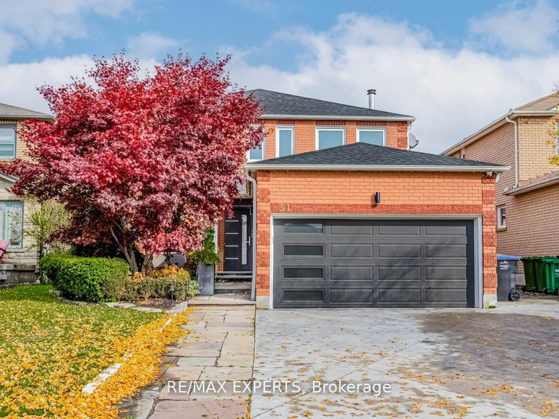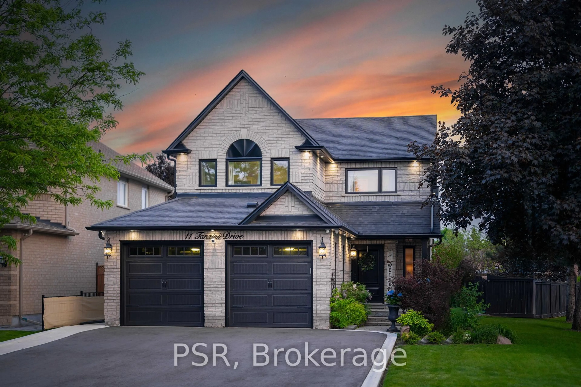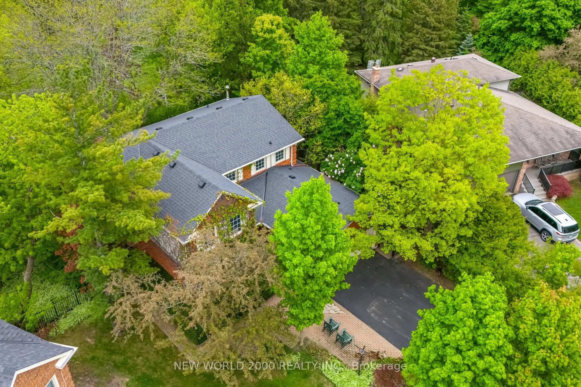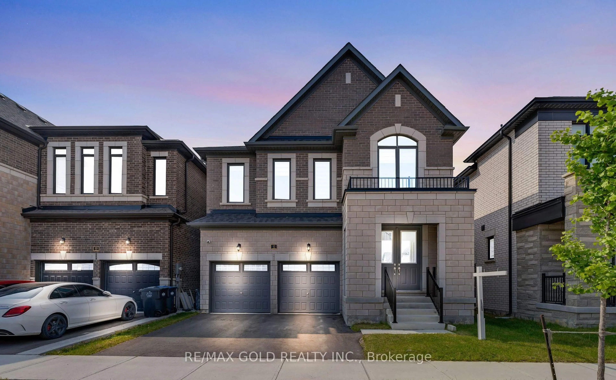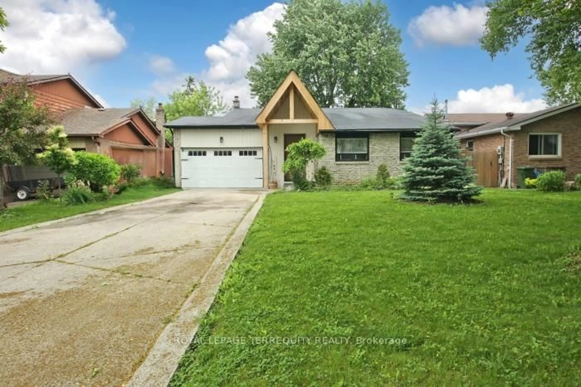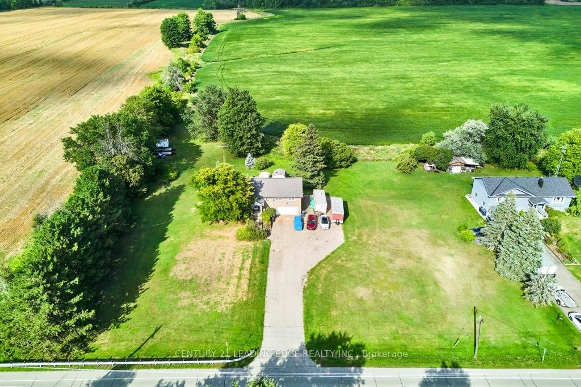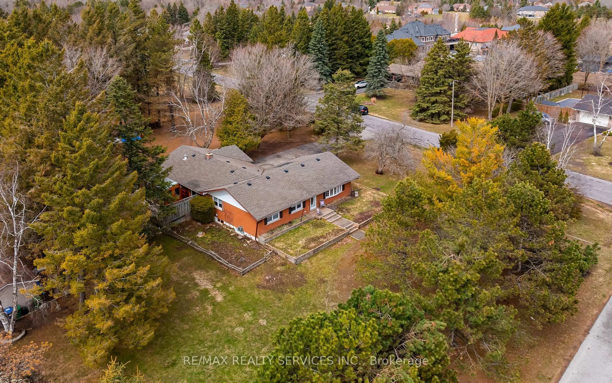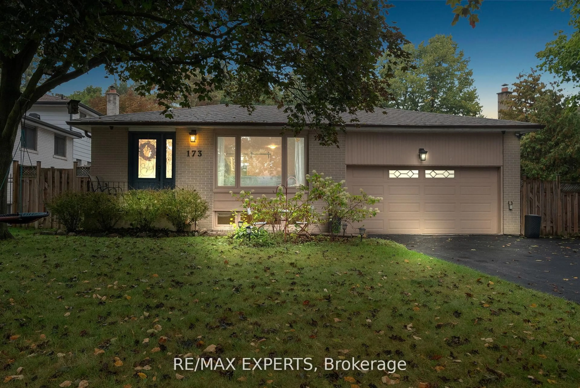116 Frank Johnston Rd, Caledon, Ontario L7E 2L7
Contact us about this property
Highlights
Estimated valueThis is the price Wahi expects this property to sell for.
The calculation is powered by our Instant Home Value Estimate, which uses current market and property price trends to estimate your home’s value with a 90% accuracy rate.Not available
Price/Sqft$619/sqft
Monthly cost
Open Calculator
Description
Welcome to this spacious and beautifully maintained 4+1 bedroom, 4 bathroom detached home, featuring a finished basement and 7-car parking perfect for large families or entertaining guests.Step inside to a bright, open-concept main floor with large windows and natural light throughout. The family-sized kitchen offers plenty of cabinet space and a walk-out to a professionally interlocked patio complete with a charming gazebo ideal for outdoor gatherings and summer BBQs.Enjoy the convenience of a main floor laundry room with direct garage access, and a versatile upper-level family room currently used as an additional bedroom, plus 4 spacious bedrooms upstairs with ample closet space.The finished basement offers an open-concept kitchen and recreation room, a 3-piece bathroom, and an additional bedroom perfect for in-law suite or extended family.Located in the sought-after Bolton West community, close to parks, schools, and amenities. Dont miss this incredible opportunity!
Property Details
Interior
Features
Main Floor
Laundry
0.0 x 0.0Ceramic Floor / Access To Garage
Exterior
Features
Parking
Garage spaces 2
Garage type Attached
Other parking spaces 5
Total parking spaces 7
Property History
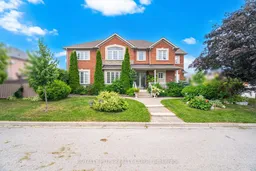 50
50
