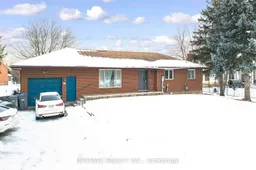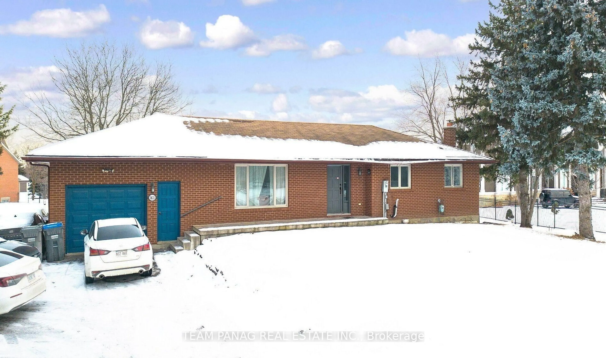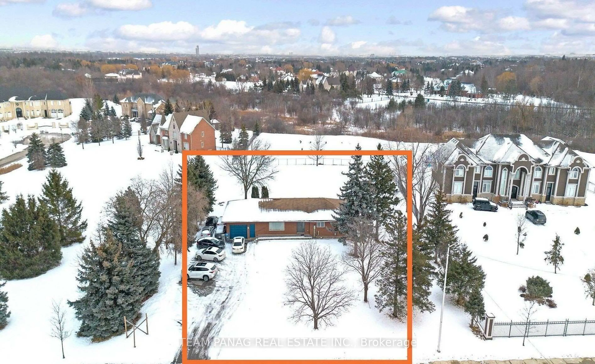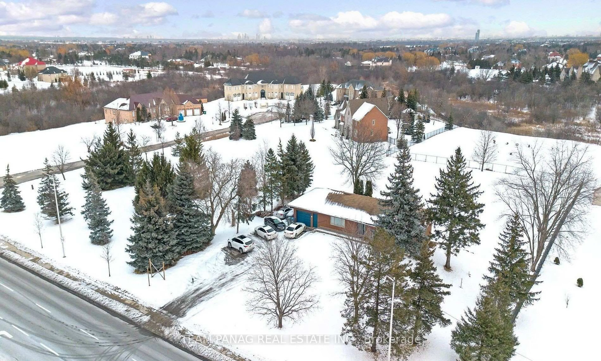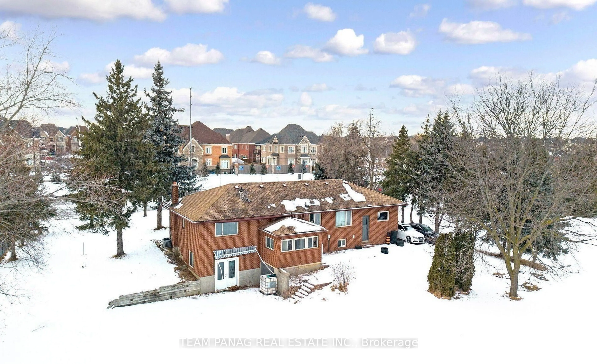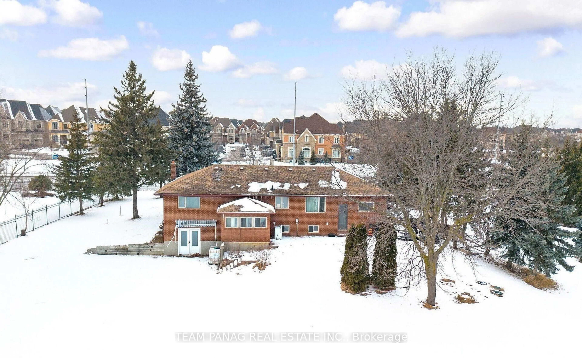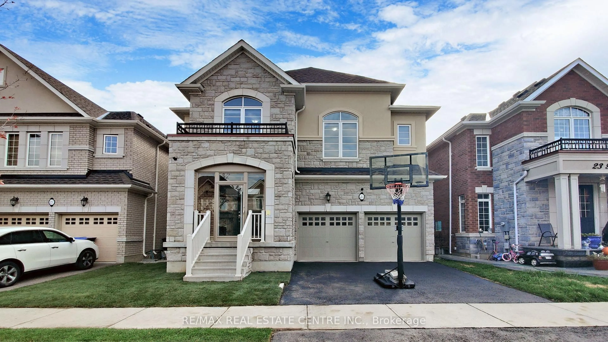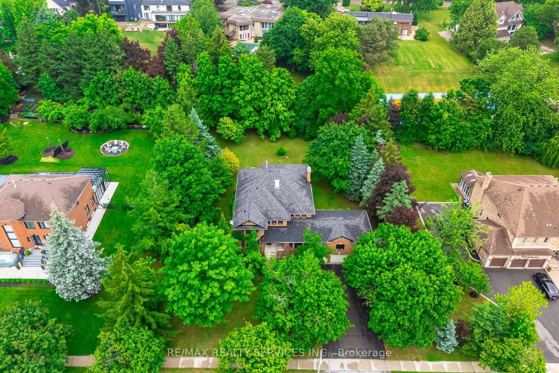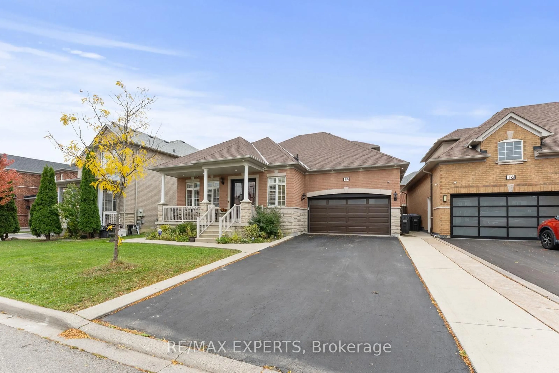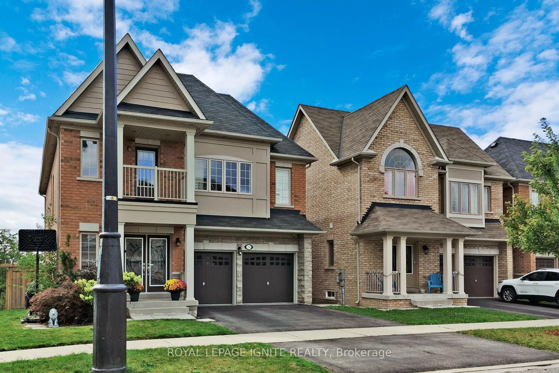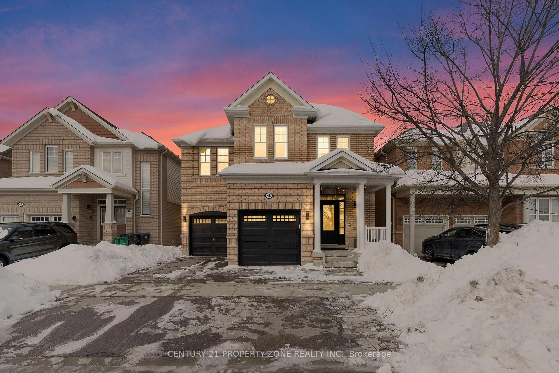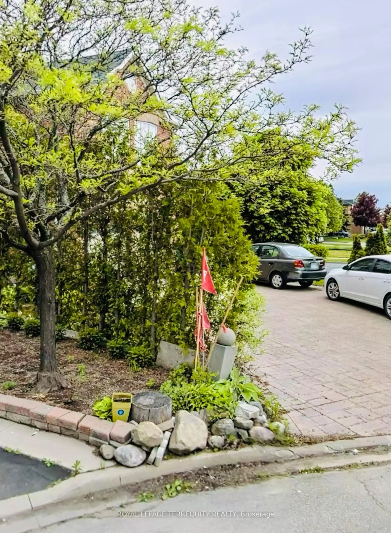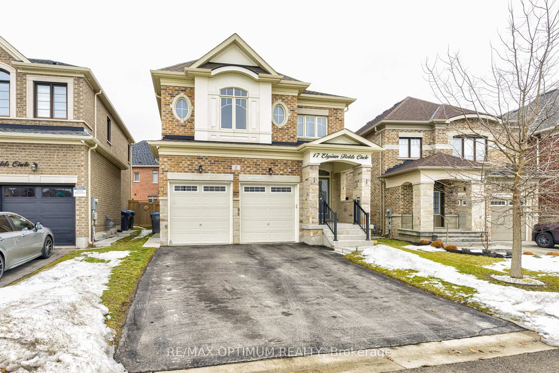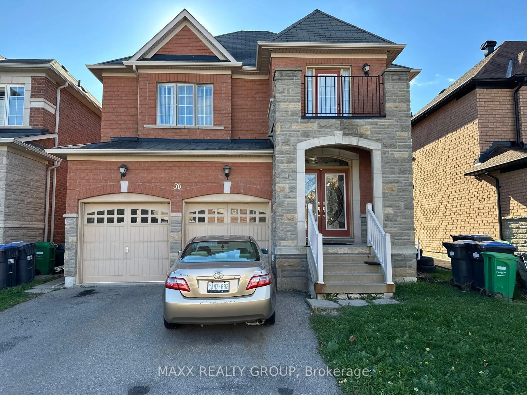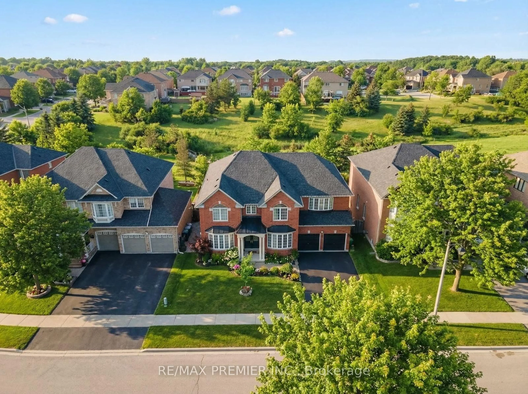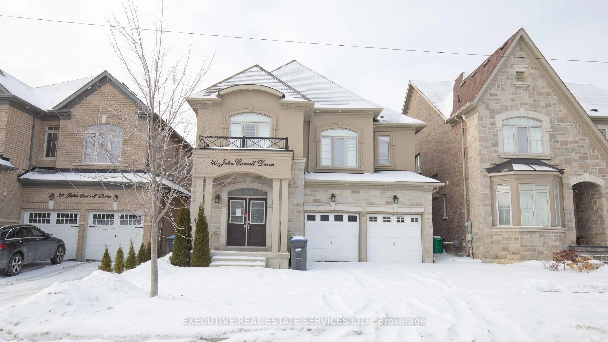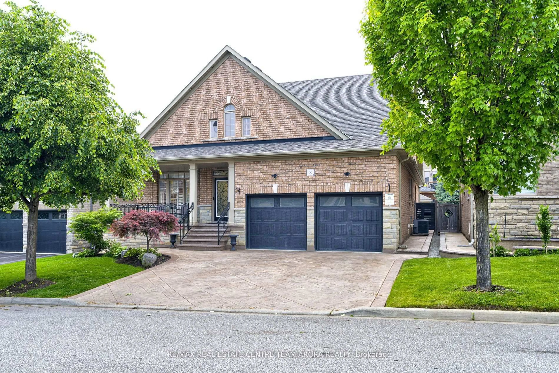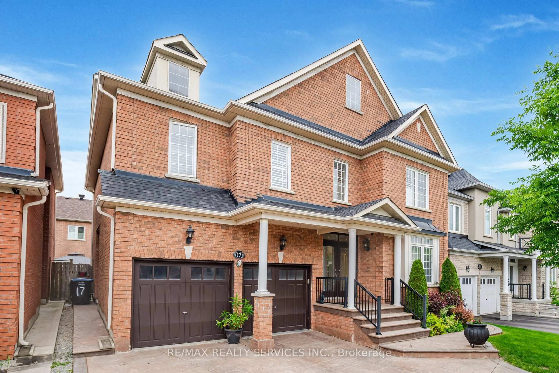3821 Countryside Dr, Brampton, Ontario L6P 0T5
Contact us about this property
Highlights
Estimated valueThis is the price Wahi expects this property to sell for.
The calculation is powered by our Instant Home Value Estimate, which uses current market and property price trends to estimate your home’s value with a 90% accuracy rate.Not available
Price/Sqft$1,642/sqft
Monthly cost
Open Calculator
Description
Located in one of Brampton's most prestigious and high-value communities-renowned for its grand estates and luxury mansions-this 0.93-acre property sits prominently on Countryside Drive in Toronto Gore Estates, offering a rare opportunity to build your custom dream home. Unlike many neighbourhoods where homeowners struggle with crowded streets, shared driveways, and limited parking, this property offers exceptional privacy, space, and convenience-all on an impressive 0.93-acre lot. The property features a solid, well-maintained bungalow with a spacious layout and a fully finished walk-out basement complete with a separate kitchen, bedroom, and generous living area-perfect to rent out while you plan and build your custom estate. Its prime location offers unbeatable convenience, with quick access to Mount Public School, Gore Meadows Community Centre, grocery stores, and major shopping destinations. This is a truly rare opportunity in Toronto Gore Estates to secure an expansive lot with immediate rental potential while creating the ultimate luxury estate tailored to your vision.
Property Details
Interior
Features
Main Floor
Living
5.99 x 3.73hardwood floor / Picture Window
3rd Br
3.39 x 2.49Hardwood Floor
Sunroom
3.7 x 2.95W/O To Yard
Dining
3.67 x 3.8hardwood floor / O/Looks Backyard
Exterior
Features
Parking
Garage spaces 1
Garage type Attached
Other parking spaces 10
Total parking spaces 11
Property History
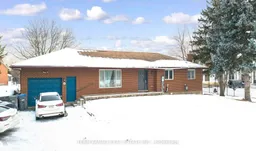 8
8