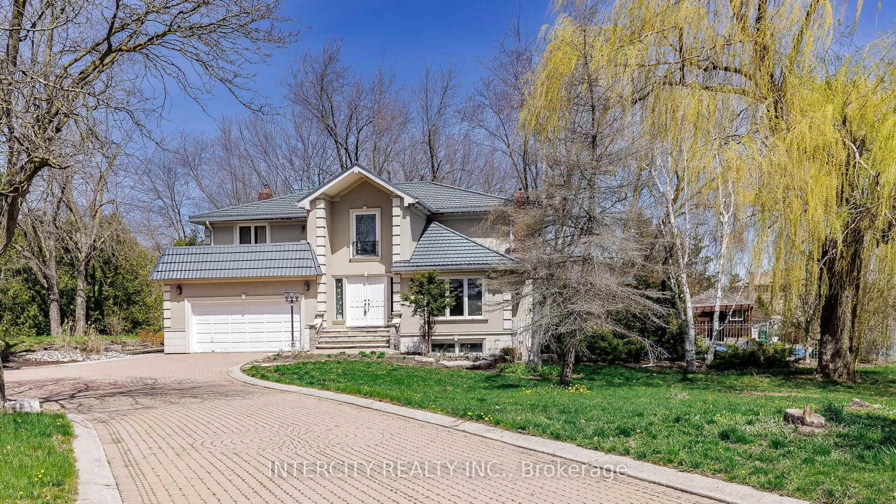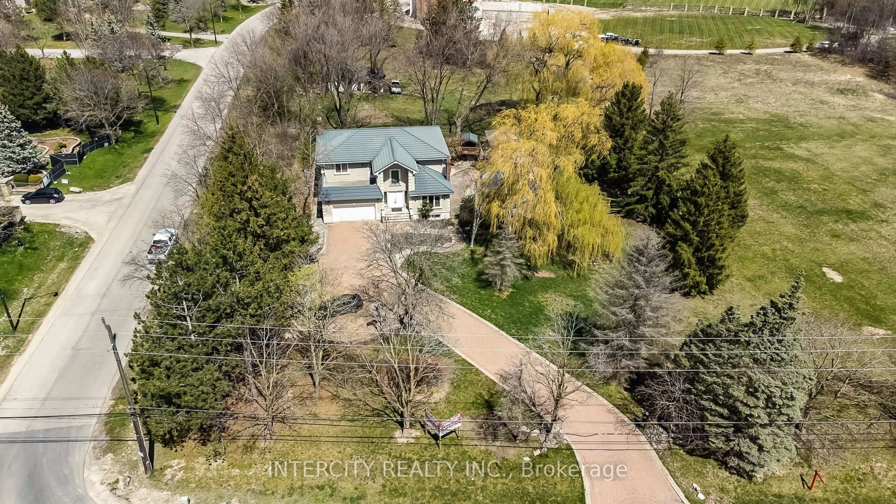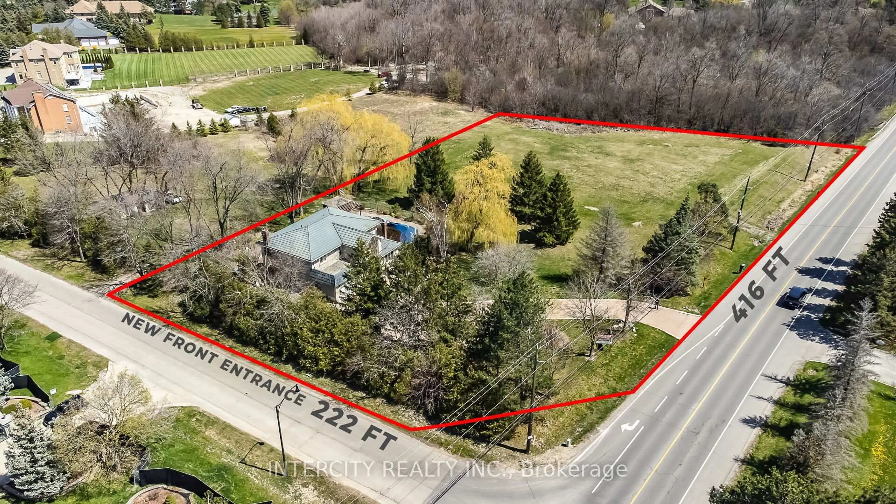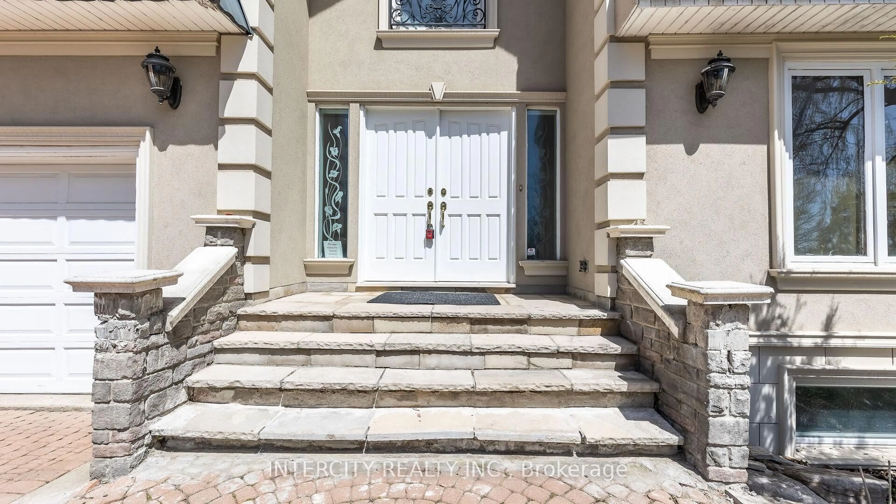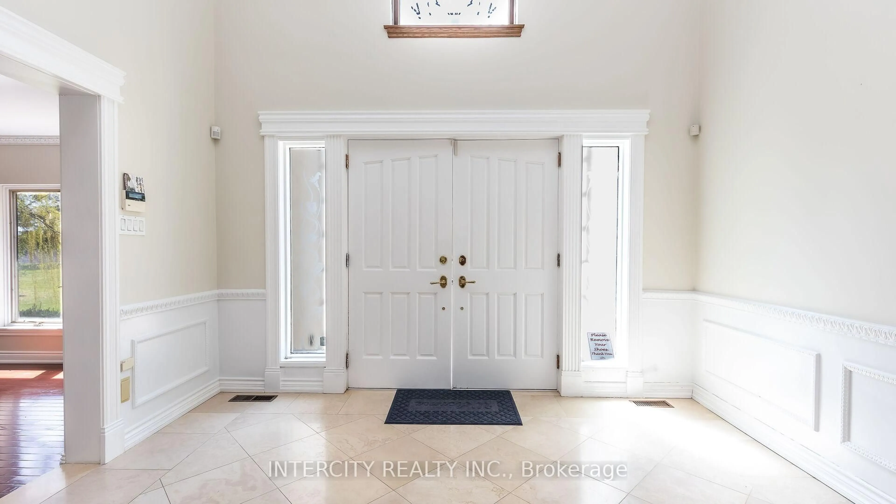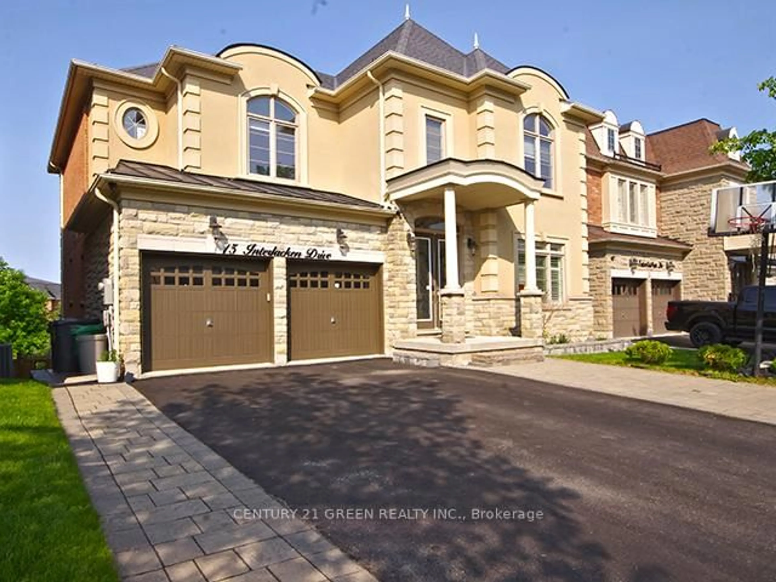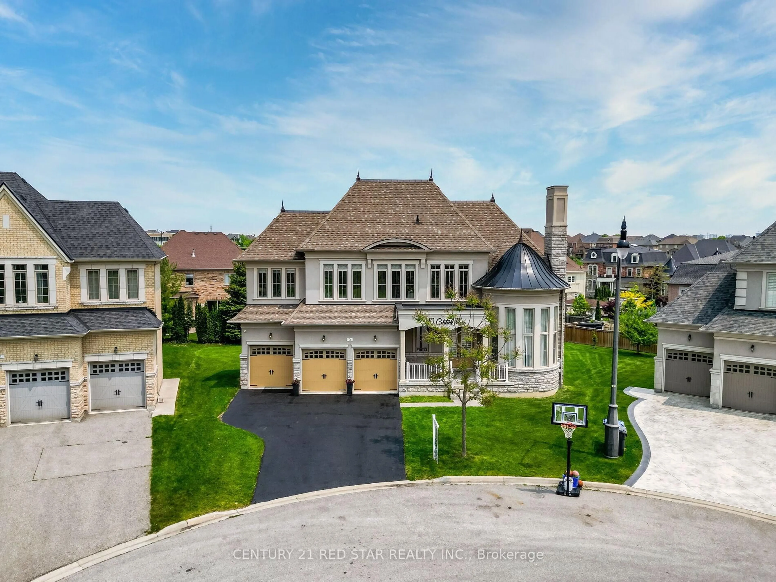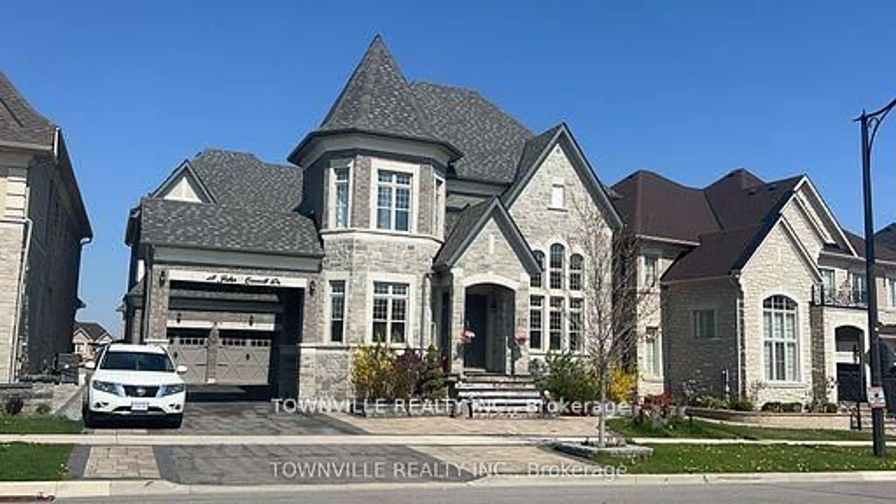10829 McVean Dr, Brampton, Ontario L6P 0K2
Contact us about this property
Highlights
Estimated ValueThis is the price Wahi expects this property to sell for.
The calculation is powered by our Instant Home Value Estimate, which uses current market and property price trends to estimate your home’s value with a 90% accuracy rate.Not available
Price/Sqft$879/sqft
Est. Mortgage$10,307/mo
Tax Amount (2024)$13,139/yr
Days On Market10 hours
Description
This beautiful 1.55-acre Corner property backs onto a scenic ravine, offering privacy and endless possibilities. Perfect lot to build up to 12000 Sq. Ft. dream home in the heart of Castlemore surrounding by multimillion dollar mansions. With a new entrance from Bowman Ave, the home blends traditional elegance with modern comforts. Inside, you'll find a custom-designed kitchen with built-in appliances and stylish flooring. The glass solarium with a glass roof lets you enjoy the beauty of every season-weather it's snow, rain, or sunshine. The Sunken family and living rooms add charm, while upstairs, there are four spacious bedrooms. The primary suite comes with a walk-in closet, a large ensuite, an balconies with breathtaking views of nature. The outdoor space is perfect for entertaining, featuring a pool and a charming treehouse. Currently rented for $6,000/month, this home presents a fantastic investment opportunity for discerning buyers.
Property Details
Interior
Features
Bsmt Floor
Living
7.74 x 6.83Large Window / Separate Rm
2nd Br
3.72 x 3.63Large Window
Kitchen
3.11 x 3.63Granite Counter
Exterior
Features
Parking
Garage spaces 2
Garage type Built-In
Other parking spaces 8
Total parking spaces 10
Property History
 38
38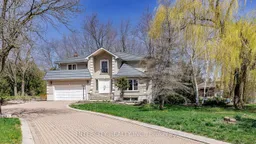
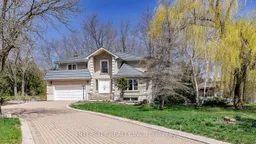
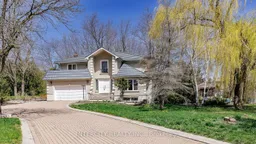
Get up to 1% cashback when you buy your dream home with Wahi Cashback

A new way to buy a home that puts cash back in your pocket.
- Our in-house Realtors do more deals and bring that negotiating power into your corner
- We leverage technology to get you more insights, move faster and simplify the process
- Our digital business model means we pass the savings onto you, with up to 1% cashback on the purchase of your home
