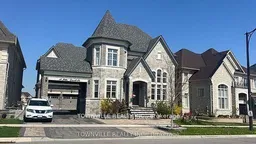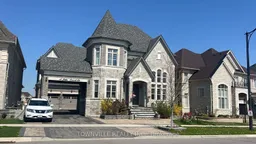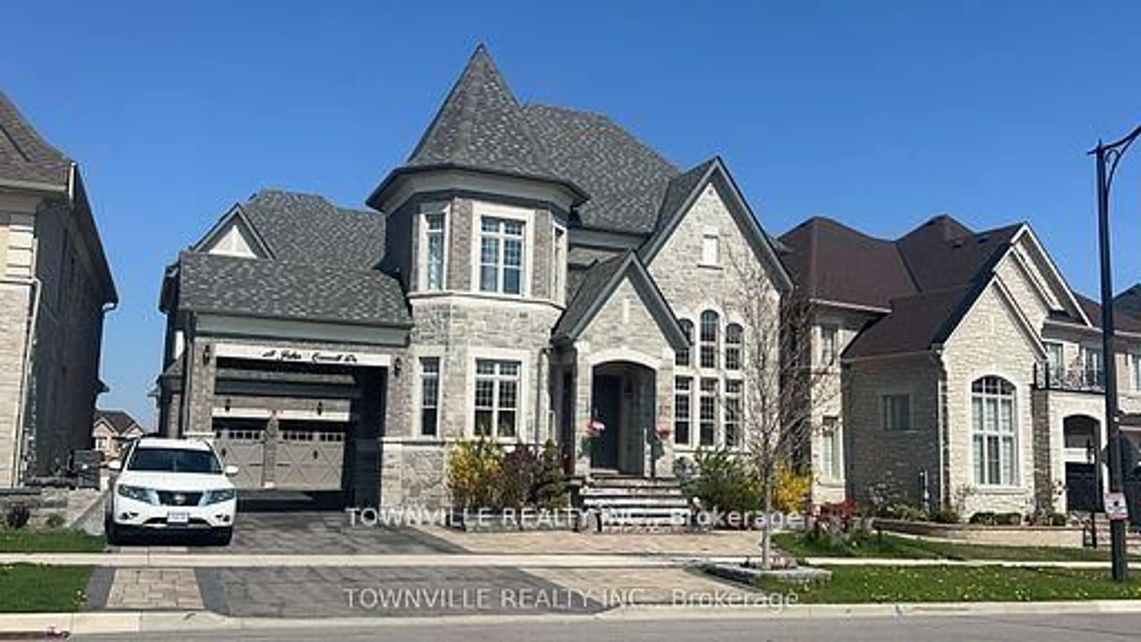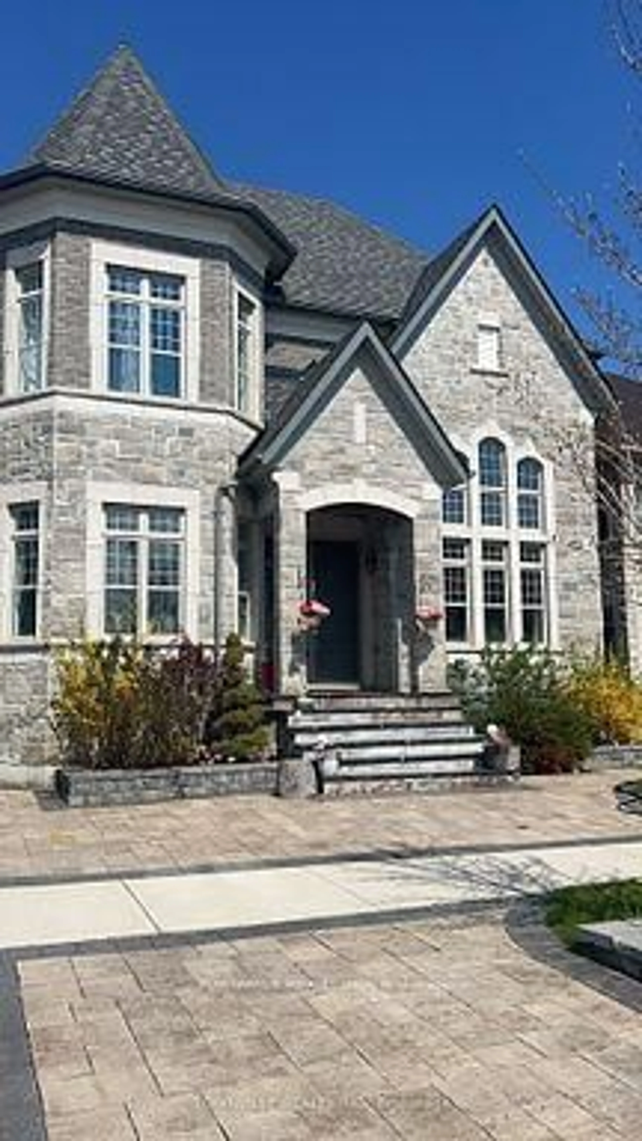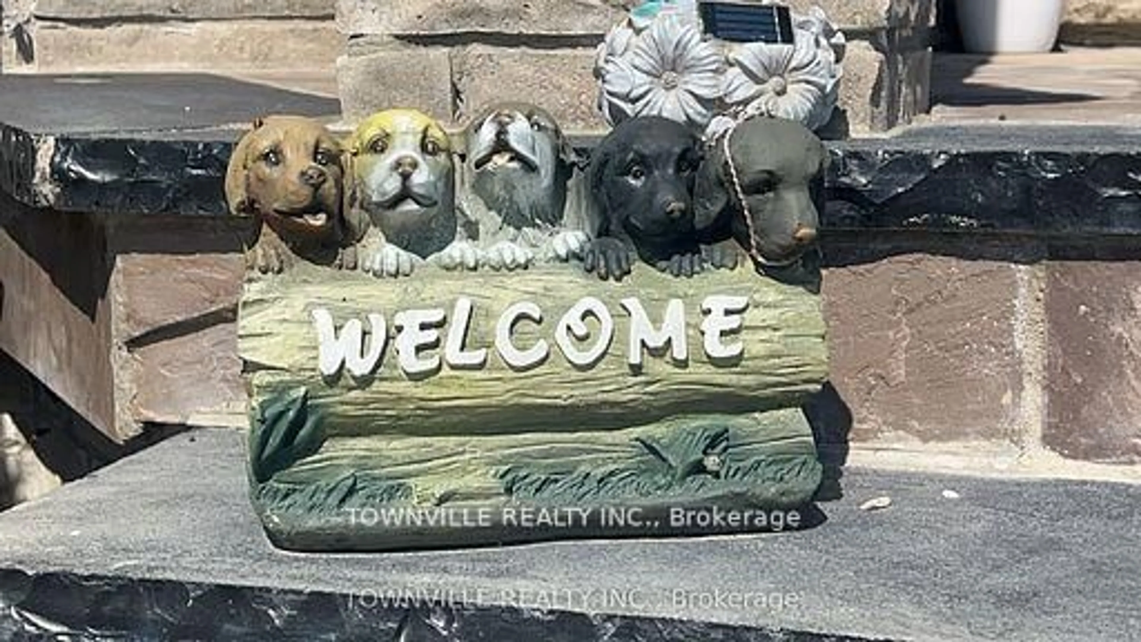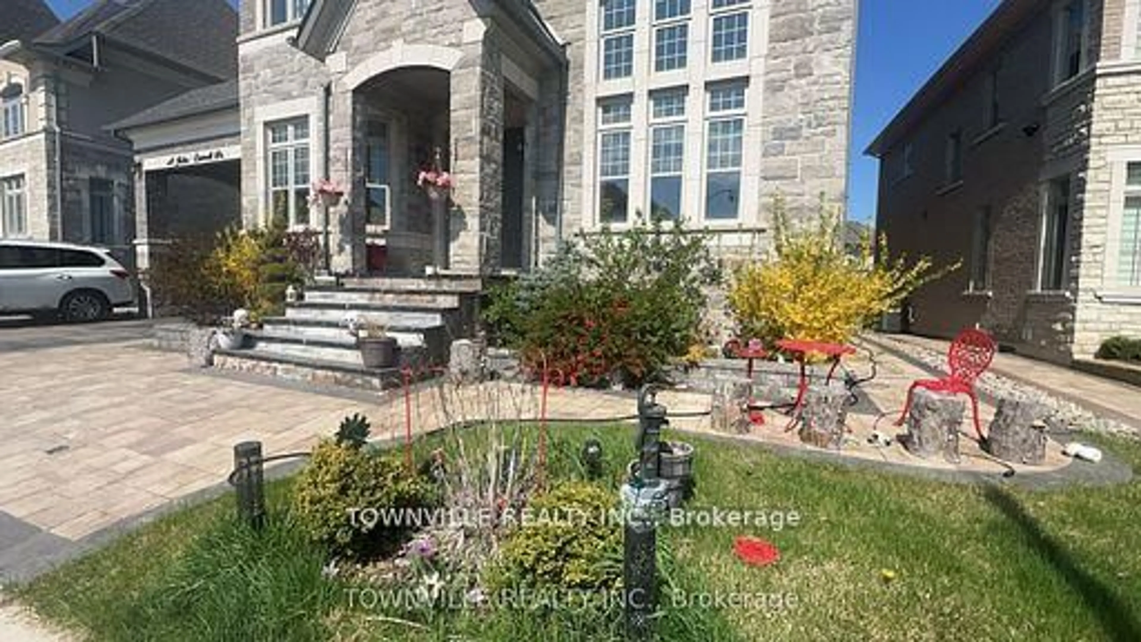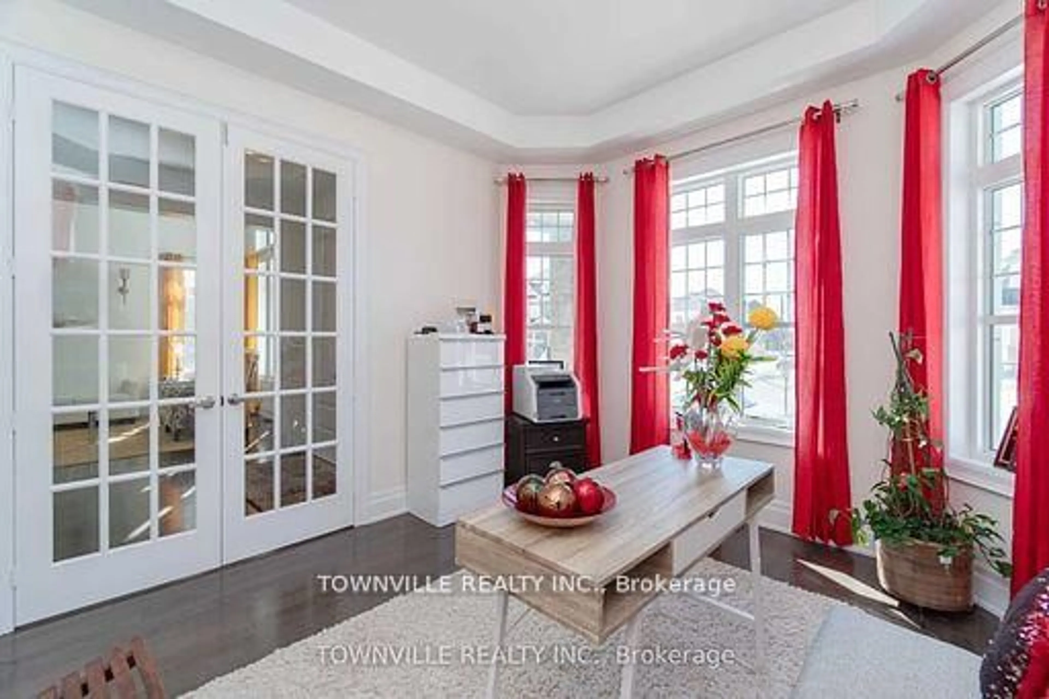13 John Carroll Dr, Brampton, Ontario L6P 4K5
Contact us about this property
Highlights
Estimated valueThis is the price Wahi expects this property to sell for.
The calculation is powered by our Instant Home Value Estimate, which uses current market and property price trends to estimate your home’s value with a 90% accuracy rate.Not available
Price/Sqft$230/sqft
Monthly cost
Open Calculator

Curious about what homes are selling for in this area?
Get a report on comparable homes with helpful insights and trends.
+5
Properties sold*
$3.3M
Median sold price*
*Based on last 30 days
Description
Show stopper beautiful spacious house with more than 7700 Sq Ft(5314 Sq Ft upstairs) living area, highly upgraded kitchen with Monogram appliances, main floor ceiling is 11 Ft, 2nd Floor 10 Ft and Basement 9 Ft. Legal professionally built basement apartment, Laundry is on the second level with high-end machines, more than 200k spent on upgrades, very nice friendly neighborhood, extended huge driveway, MUST SEE, the list goes on AND ON ....
Property Details
Interior
Features
Bsmt Floor
Br
0.0 x 0.03 Pc Bath / Large Closet / Laminate
Media/Ent
0.0 x 0.0Laminate / Pot Lights
Exterior
Features
Parking
Garage spaces 2
Garage type Built-In
Other parking spaces 8
Total parking spaces 10
Property History
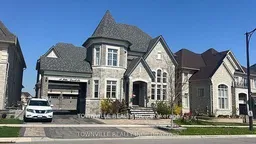 19
19