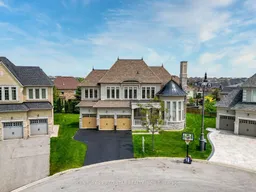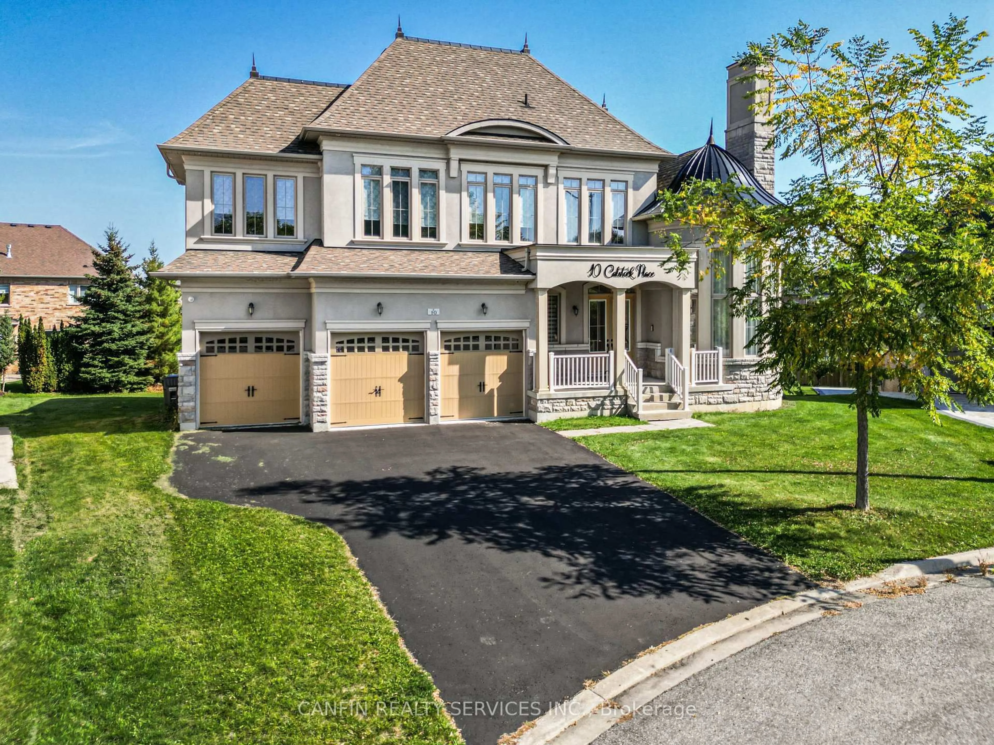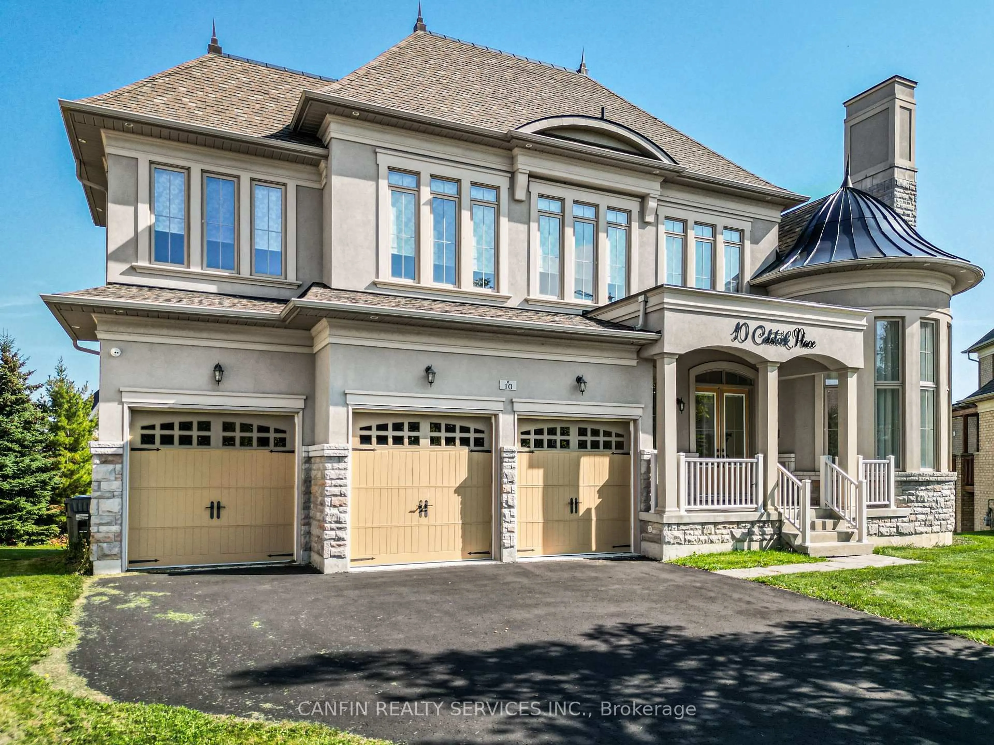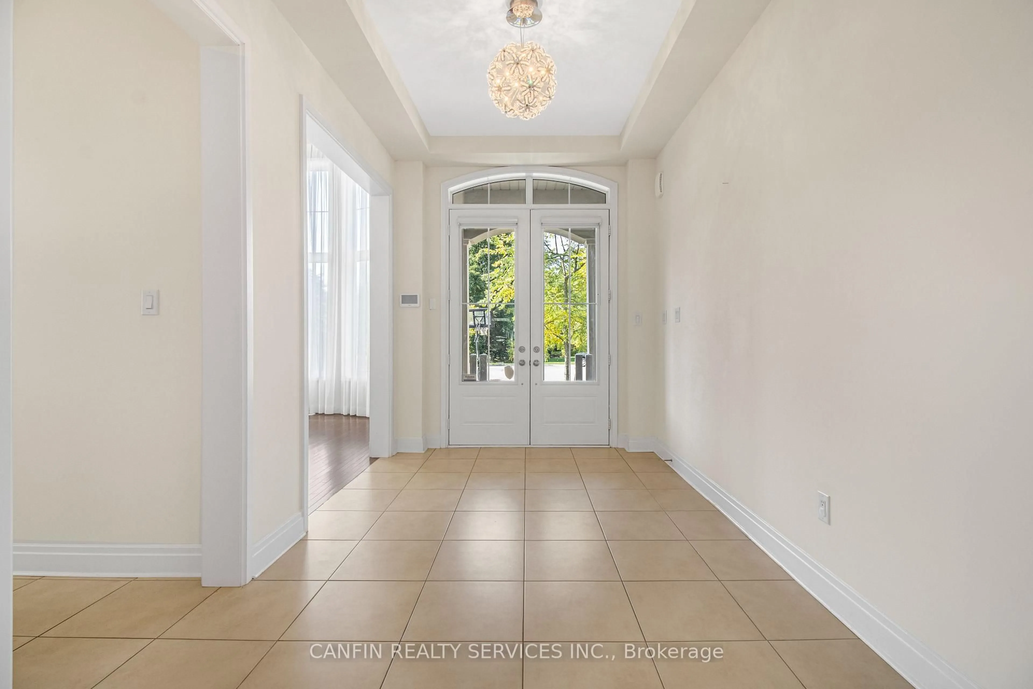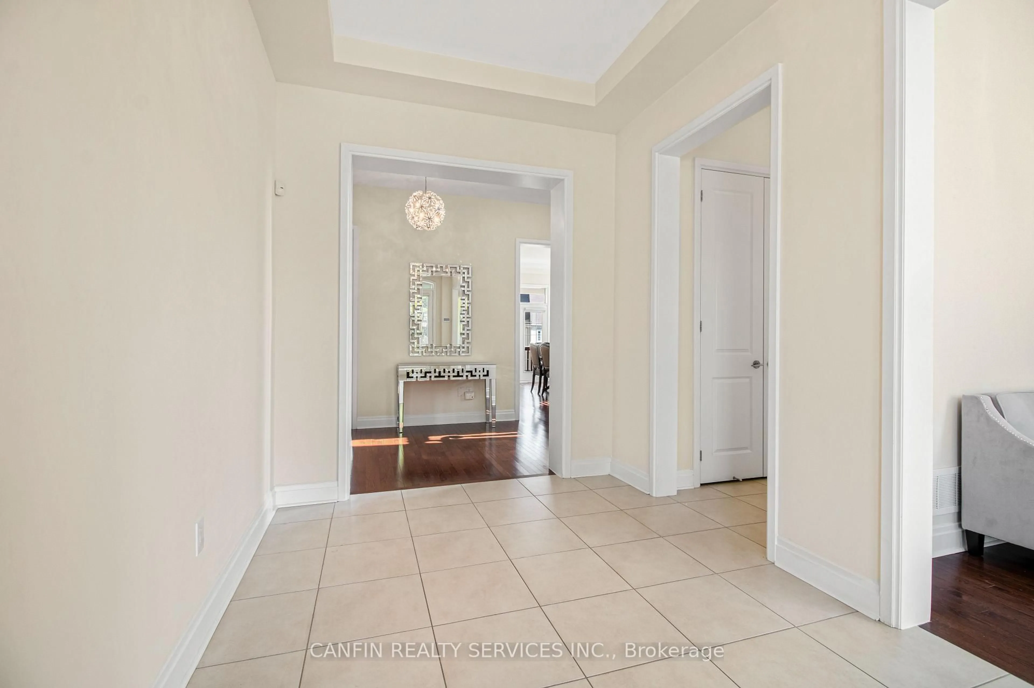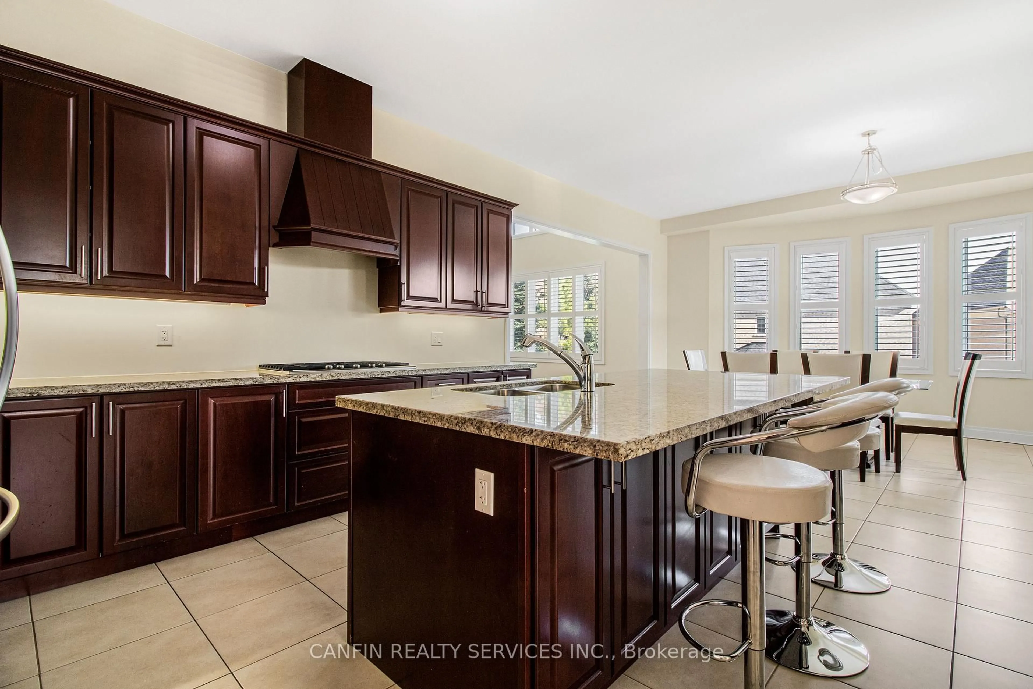10 Calstock Pl, Brampton, Ontario L6X 0X3
Contact us about this property
Highlights
Estimated valueThis is the price Wahi expects this property to sell for.
The calculation is powered by our Instant Home Value Estimate, which uses current market and property price trends to estimate your home’s value with a 90% accuracy rate.Not available
Price/Sqft$556/sqft
Monthly cost
Open Calculator
Description
This beautifully maintained home offers comfort, convenience, and plenty of potential for families or investors alike. Nestled on a quiet, family-friendly street, in a cul-de-sac, this property boasts a spacious layout with bright, open living areas and large windows that invite natural light throughout. This home is situated on a premium lot with over 6400 sq/ft of living space. The kitchen provides ample storage and a functional design and large pantry, perfect for everyday living. The servery makes entertaining guests easy. Upstairs, you'll find well-sized bedrooms with generous closet space and washrooms. The primary ensuite features heated floors. The lower level offers additional living space that is open concept and can be tailored to your needs. The backyard has ample space and ideal for outdoor gatherings, gardening with the potential for a pool (subject to city permits/approvals). Located in a highly desirable neighborhood, you're just minutes from schools, shopping centres, public transit, major highways, and parks. This is a fantastic opportunity to own a property with great value in Brampton.
Property Details
Interior
Features
Main Floor
Living
5.25 x 3.65hardwood floor / Fireplace / Bow Window
Dining
5.51 x 3.96hardwood floor / Coffered Ceiling / W/O To Deck
Family
6.25 x 4.62hardwood floor / Fireplace / Large Window
Kitchen
4.26 x 4.69Stone Counter / B/I Appliances / Tile Floor
Exterior
Features
Parking
Garage spaces 3
Garage type Built-In
Other parking spaces 5
Total parking spaces 8
Property History
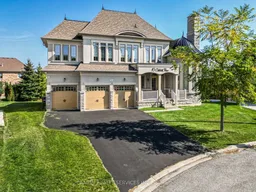 36
36