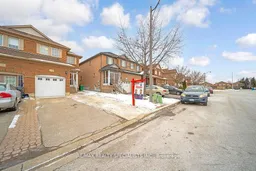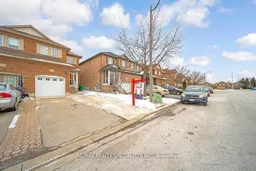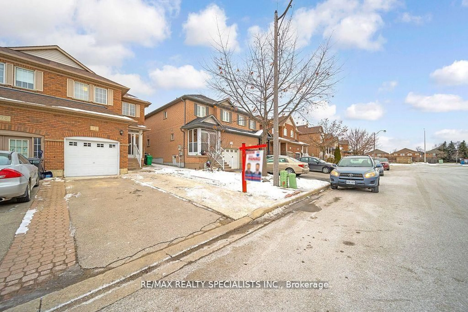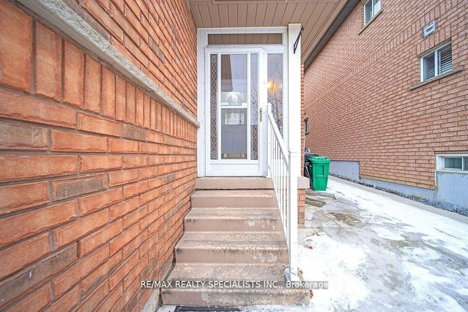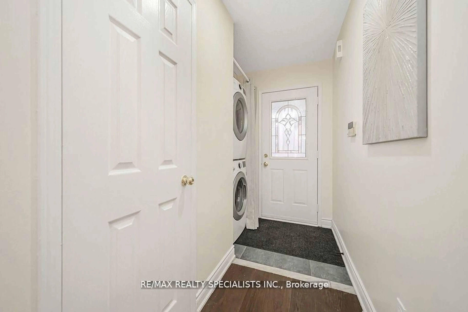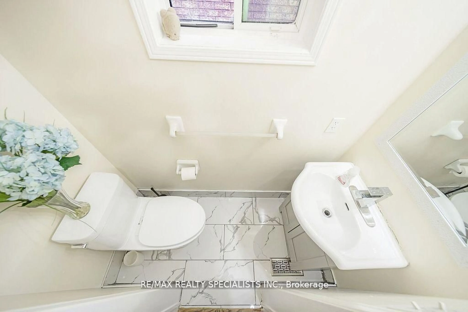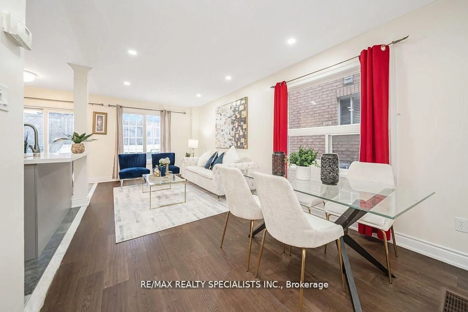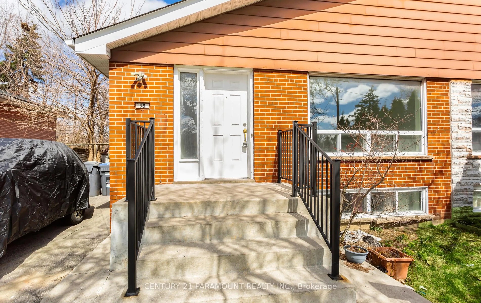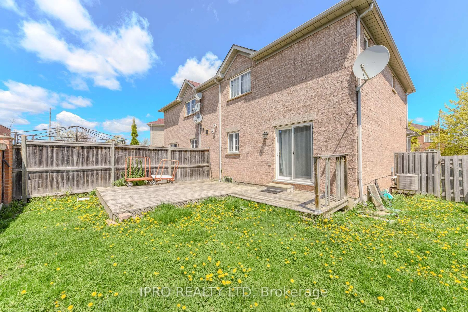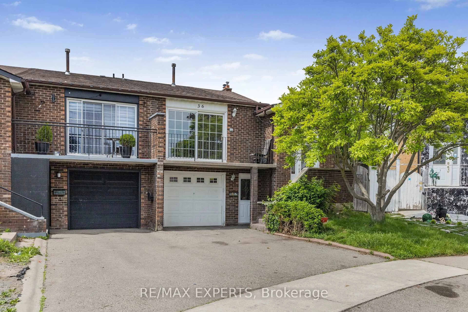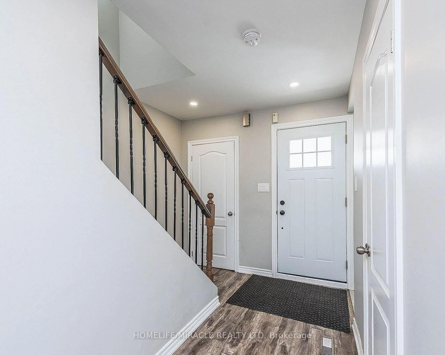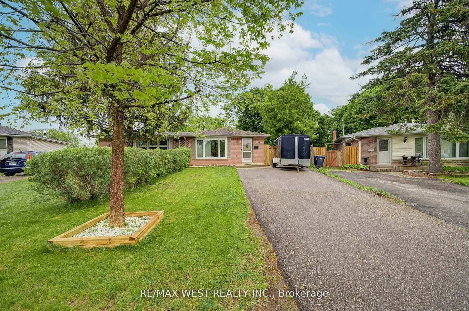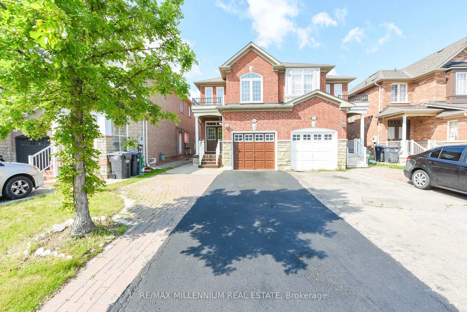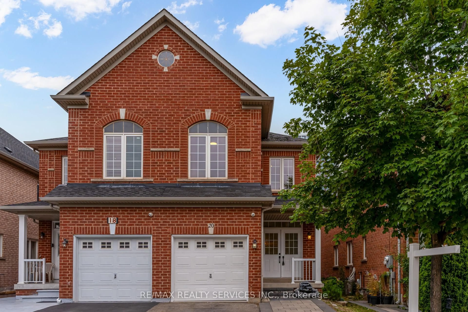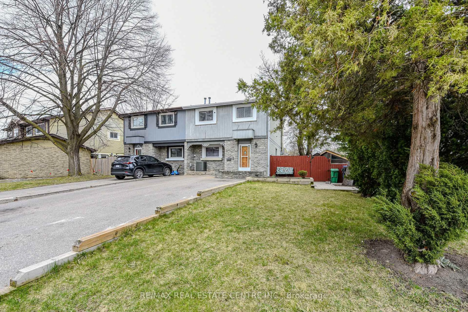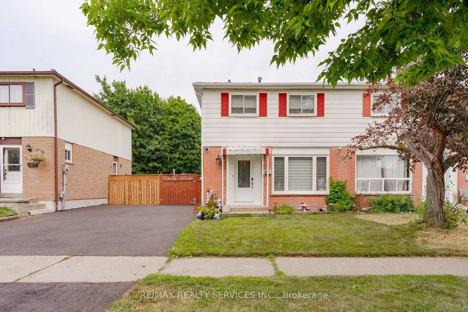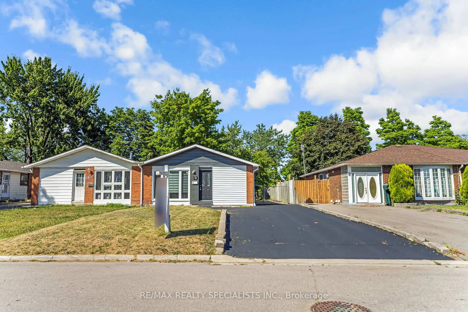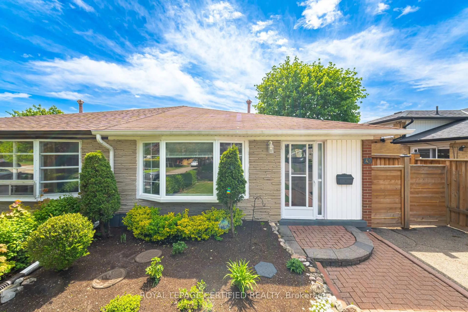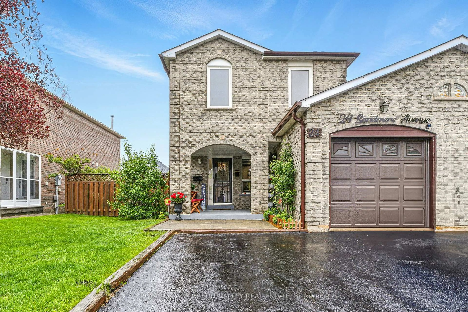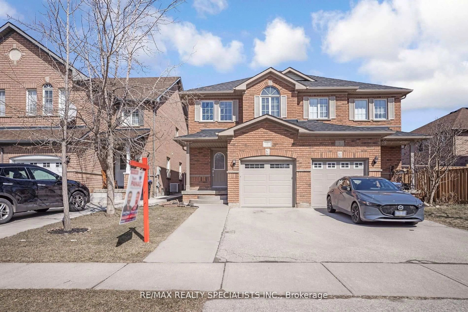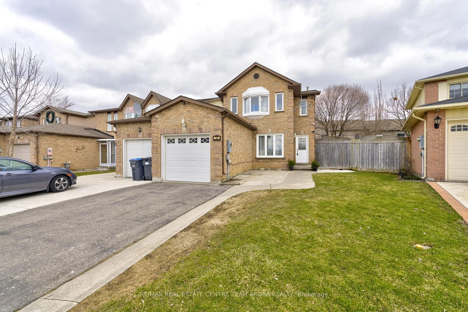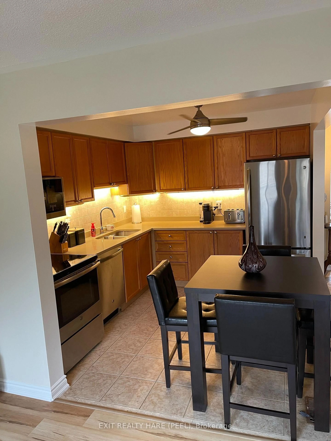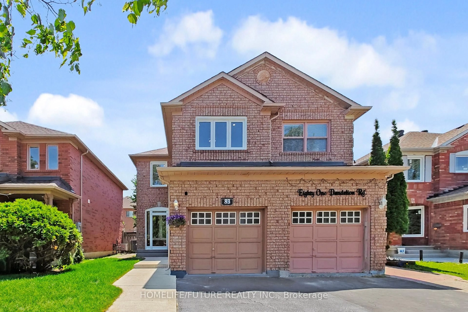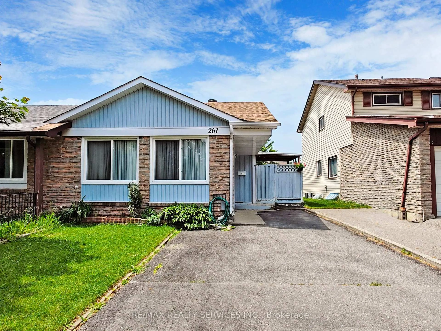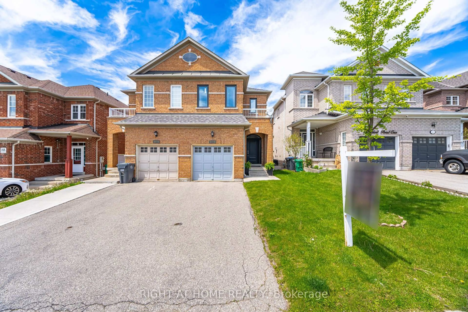72 Ridgefield Crt, Brampton, Ontario L6P 1B3
Contact us about this property
Highlights
Estimated valueThis is the price Wahi expects this property to sell for.
The calculation is powered by our Instant Home Value Estimate, which uses current market and property price trends to estimate your home’s value with a 90% accuracy rate.Not available
Price/Sqft$677/sqft
Monthly cost
Open Calculator

Curious about what homes are selling for in this area?
Get a report on comparable homes with helpful insights and trends.
*Based on last 30 days
Description
JUST ONE WORD !! WOW !! Located in the prestige vales of Castlemore. This 3 Bedroom semi-detached home sits on NORTH EAST FACING w/ a great floor plan, features living, dining, kitchen, & breakfast room on the main floor. The brand new kitchen features ample storage, stainless steel appliances, quartz counter. This home offers 3 expensive bedrooms on second floor. The finished legal basement for personal use with separate entrance through the garage offers endless possibilities for entertainment or rental income. Nestled in a quiet neighbourhood. Ready to move in! Don't miss out on making this your forever home! Roof (2022)**EXTRAS** GREAT Location - 20-> Pearson Airport, 10 mins-> Gore Meadows/Chinguacousy Wellness Community Centre, 5 mins walk to high rated french-immersion school, 3 min walk to bus stop
Property Details
Interior
Features
Main Floor
Dining
6.34 x 3.35hardwood floor / Pot Lights / Combined W/Living
Kitchen
5.4 x 2.15Combined W/Br / Quartz Counter / Stainless Steel Appl
Breakfast
5.4 x 2.15Ceramic Floor / W/O To Garden / Combined W/Kitchen
Living
6.34 x 3.35hardwood floor / Pot Lights / Combined W/Dining
Exterior
Features
Parking
Garage spaces 1
Garage type Attached
Other parking spaces 4
Total parking spaces 5
Property History
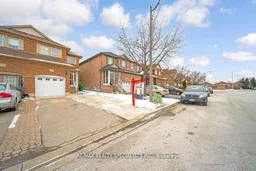 26
26