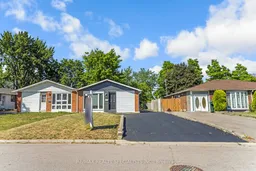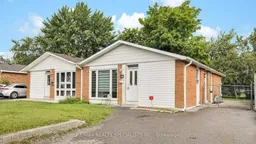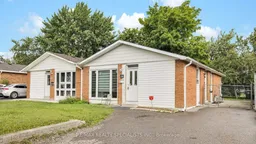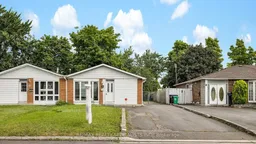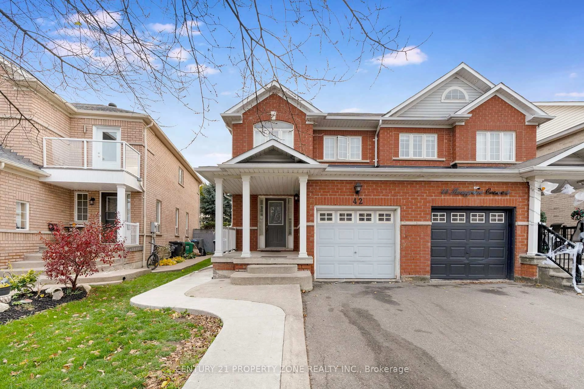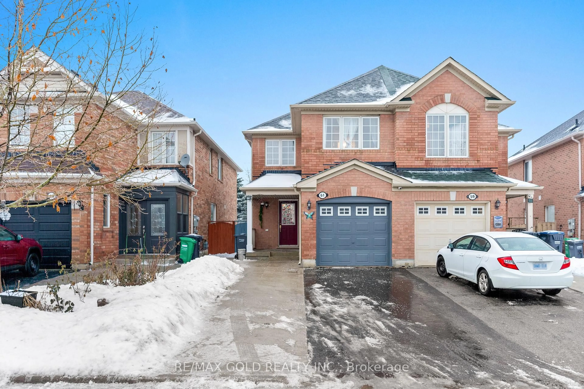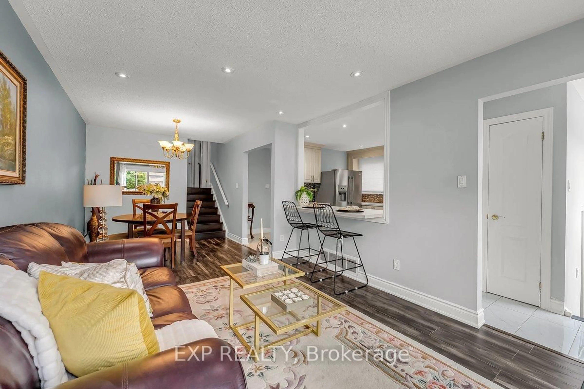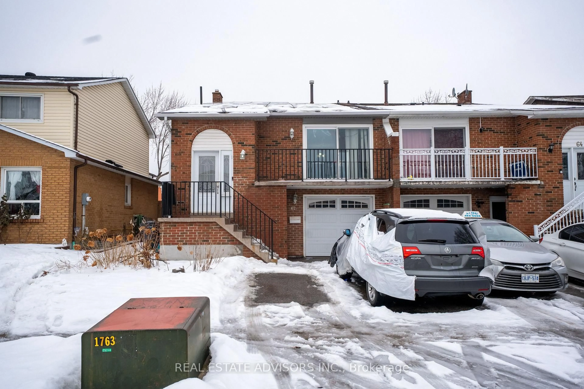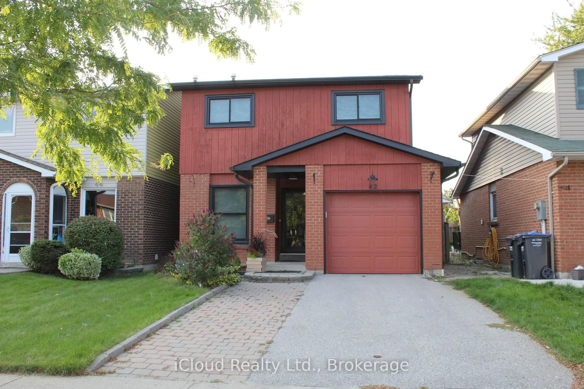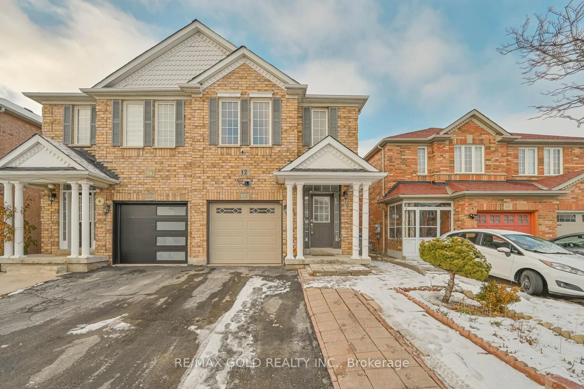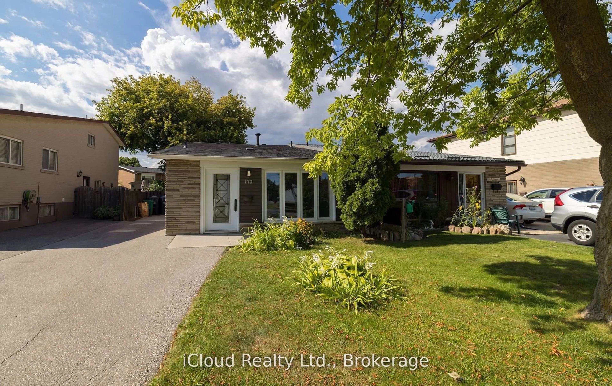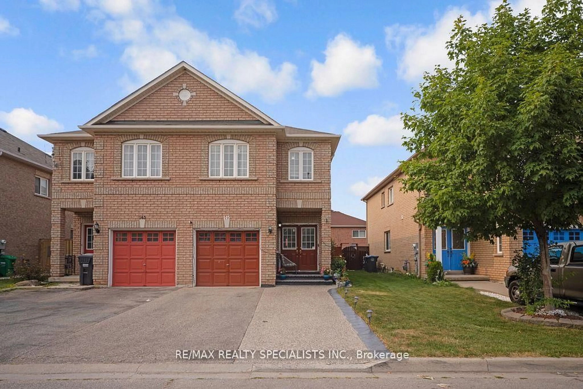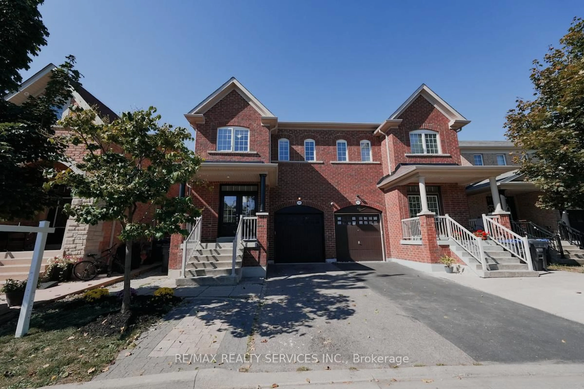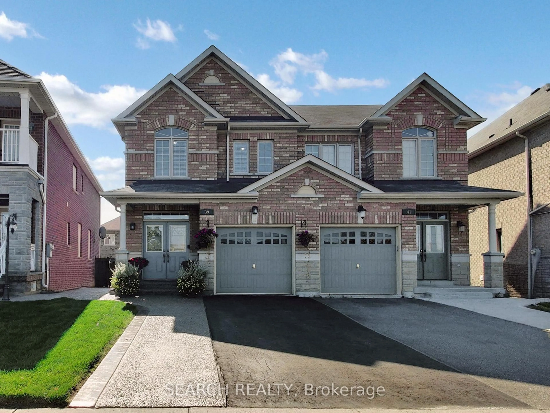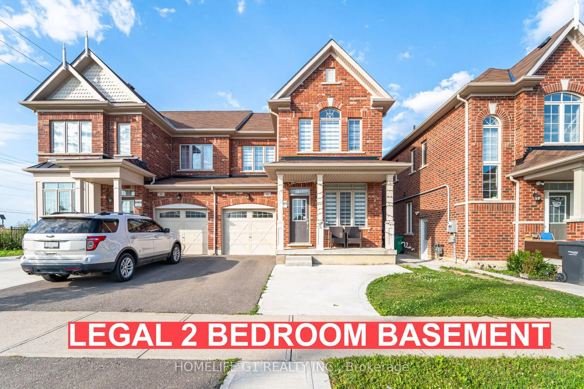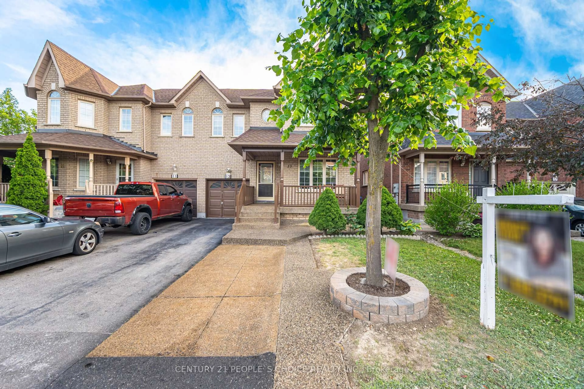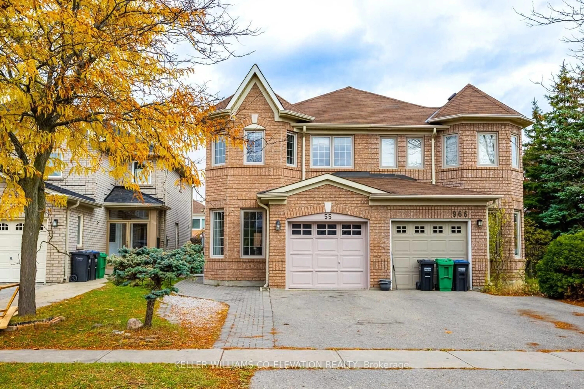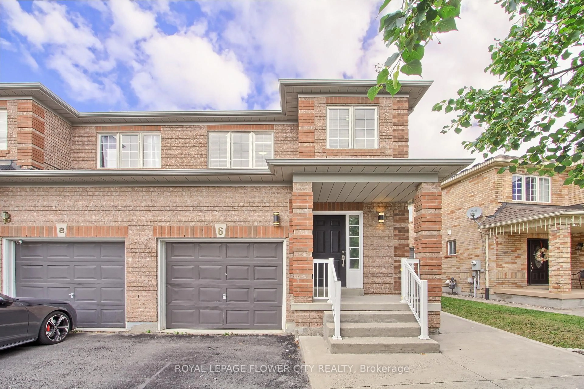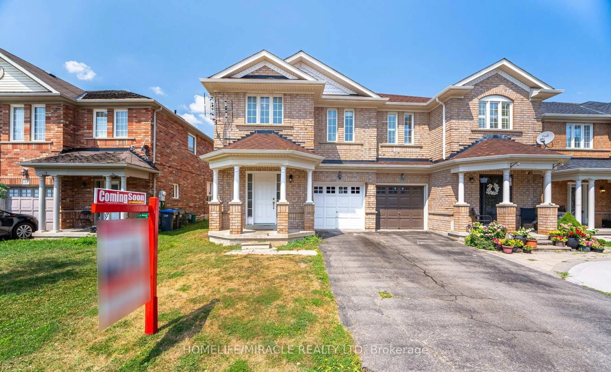Legal 2-Bedroom Basement | Ravine-Like Setting | Perfect for Investors & First-Time Buyers! Welcome to this fully renovated, modern bungalow located in the highly desirable Southgate community a perfect blend of comfort, convenience, and income potential. Whether you're a first-time buyer, a growing family with young kids or elderly parents, or a savvy investor, this home checks every box. Main Highlights: Legal 2-Bedroom Basement Apartment with a separate entrance ideal for rental income or multigenerational living, Bright & spacious layout with huge wall-to-wall living room window offering plenty of natural light, No houses in the front or back enjoy clear views and maximum privacy, Newly renovated top to bottom with stylish laminate flooring throughout, Long private driveway easily parks up to 5 cars, Large, fenced backyard with storage shed like a ravine lot, perfect for entertaining, Bedrooms: 3 + 2, Bathrooms: 3, Location: Steps to schools, shopping, parks, public transit & places of worship. Extras: 2 Fridges, 2 Stoves, Dishwasher, Washers & Dryers, All Window Coverings, Central A/C, Backyard Storage Shed. Don't miss this opportunity view the virtual tour today!
Inclusions: All Electric Light Fixtures, 2 S/S Fridge, 2 S/S Stoves, S/S Dishwasher, Washer & Dryer, All Window Coverings, Shed in The Backyard and all other permanent fixtures
