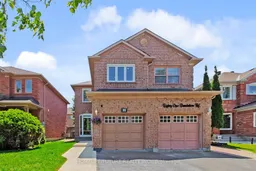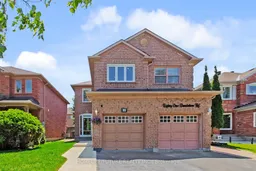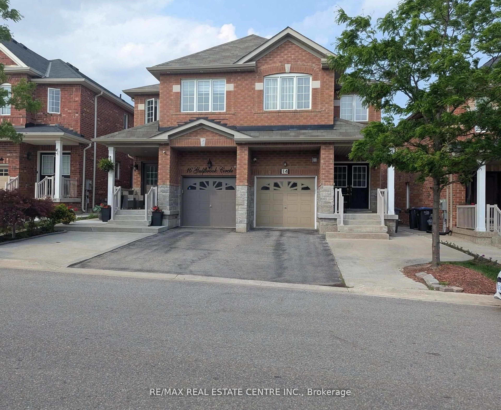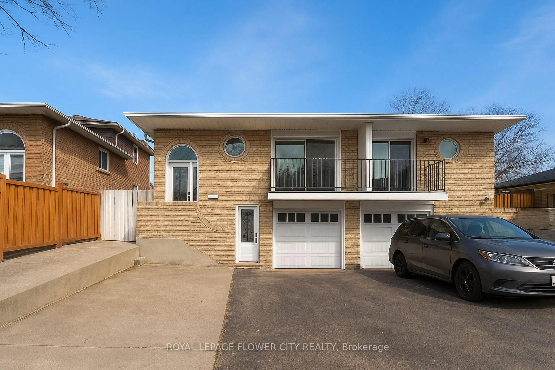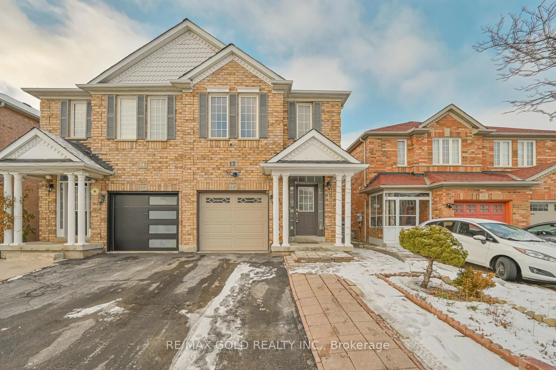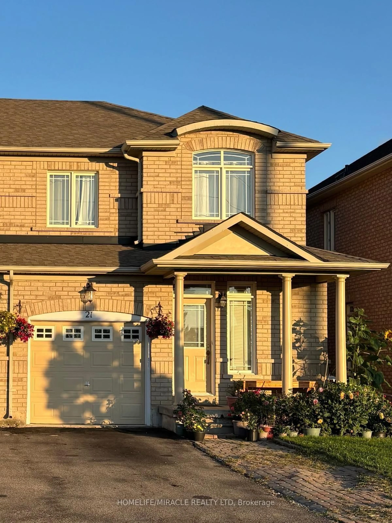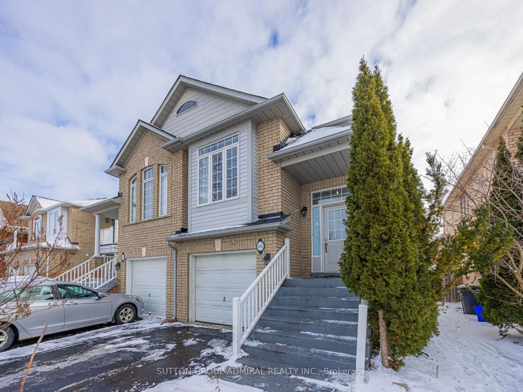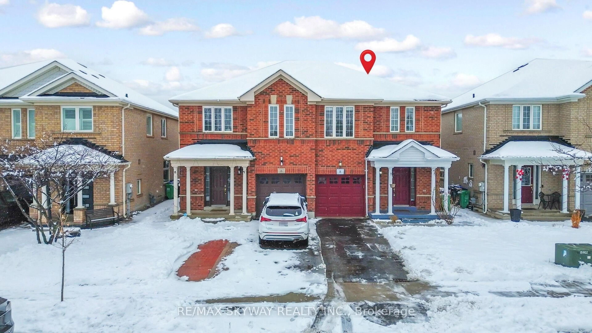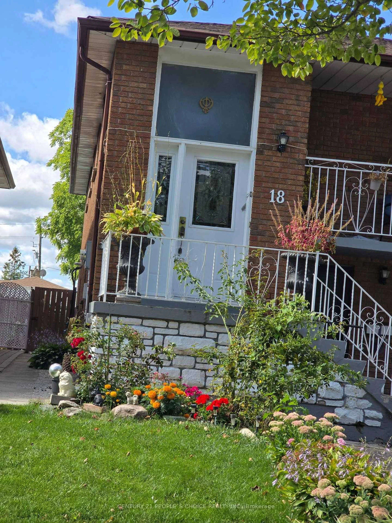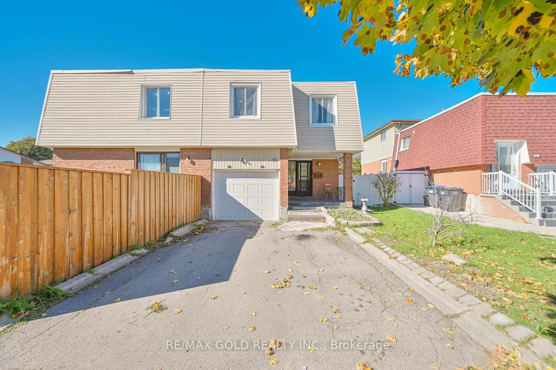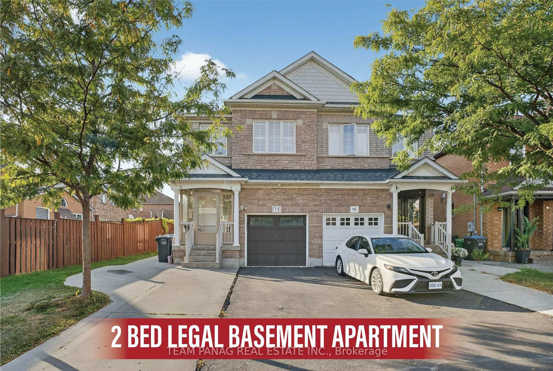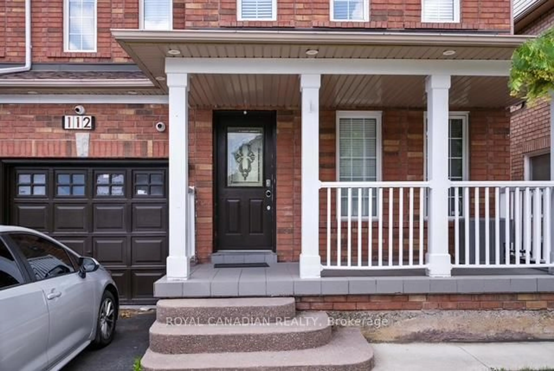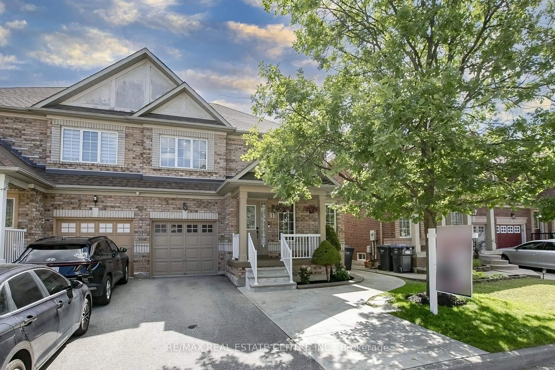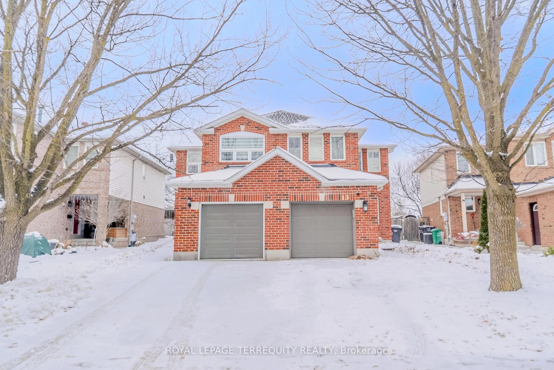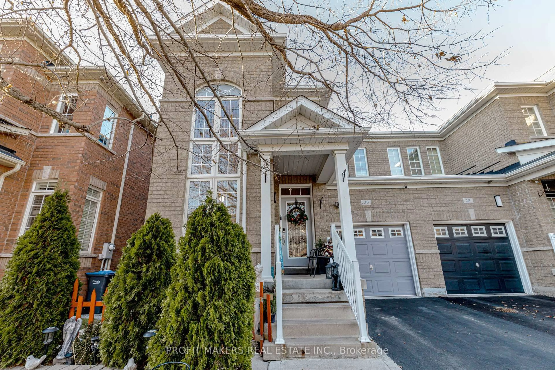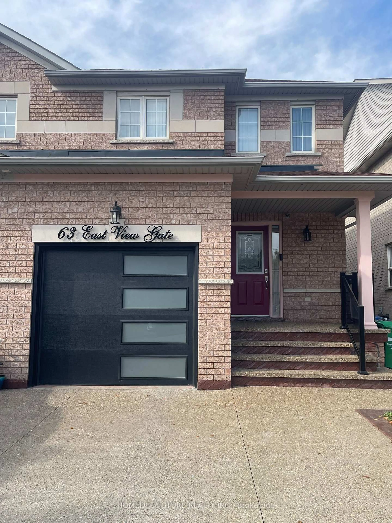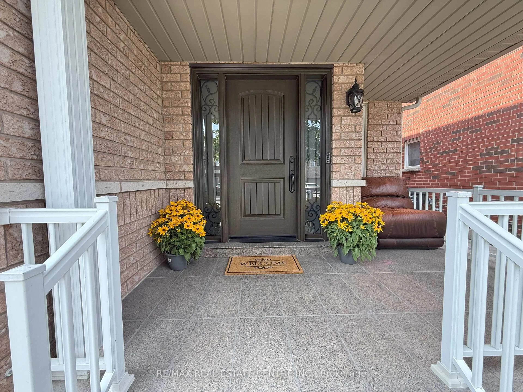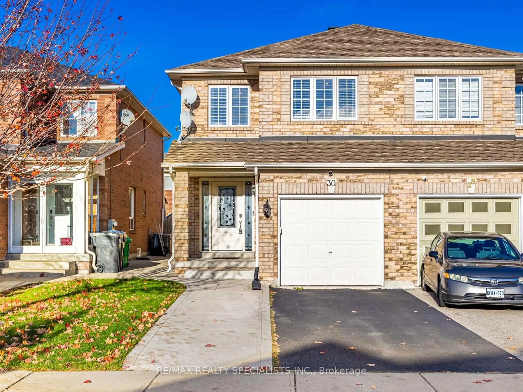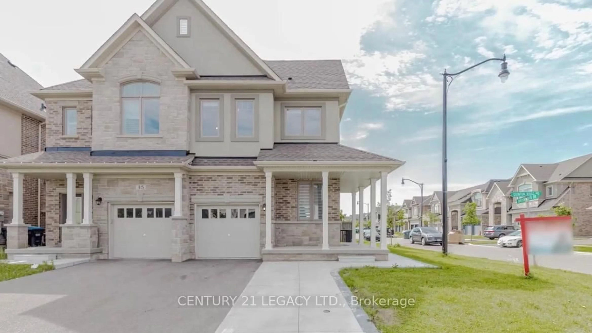Charming And Well-Maintained Spacious House With Over 1800 Sqft Living Space, With 4+1Bedrooms, 4 Bathrooms, Finished Basement With A Separate Entrance through the garage. 3 Car Parking. Freshly Painted Entire House, Driveway Is Sealed, And New Grass At The Front. Both Kitchen Have Quartz Countertops, And The Main Kitchen Has A Backsplash. Most Of The Renovation Was Done From 2022 - 2025. This Is A Beautiful House Located In A Quiet Neighbourhood With A Short Walking Distance To Brampton Civic Hospital Wellness Centre, And Public Transit. The Location Is Close To Elementary And Secondary Schools, And Many Parks. A Few Minutes To Grocery Stores (Walmart, Sobeys, Etc), A Variety Of Restaurants, Libraries, Recreation Centres, And Close To Highway 410. The Basement Is Rented, The Tenant Is Willing To Stay Or Move Out At The Closing.
Inclusions: Main Level Stainless Steel D/Door Fridge (2022), Main S/S Gas Stove, B/I Dishwasher, B/I Microwave Hood Fan (2022), Samsung Front Load Washer & Dryer, Window Covering, All Alectric Light Fixtures, Furnace, Humidifier (2022), Garage Door Opener & Fob, Basement S/S Fridge and S/S Stove.
