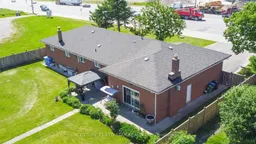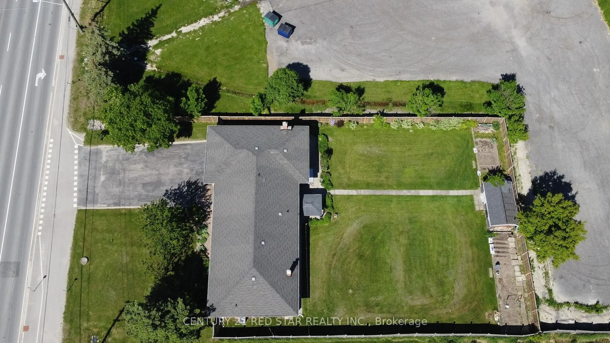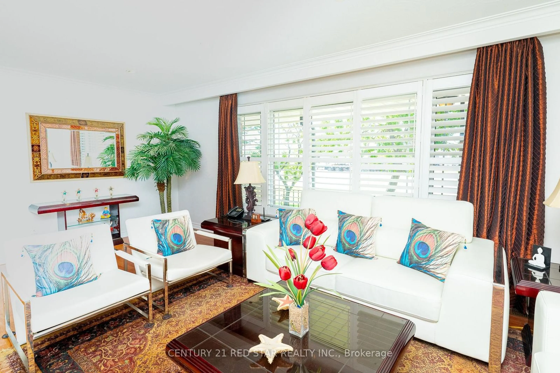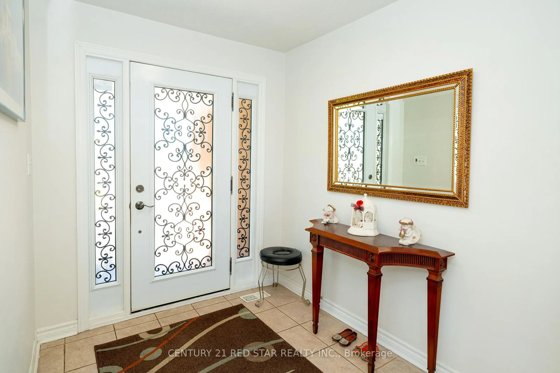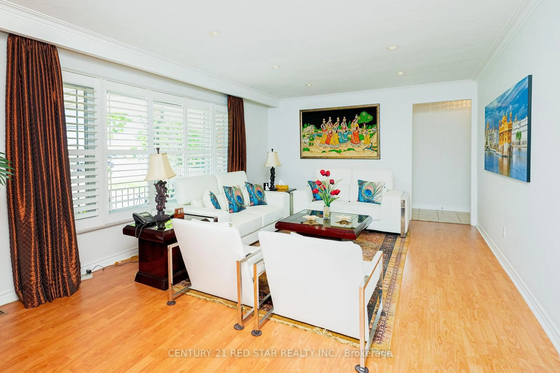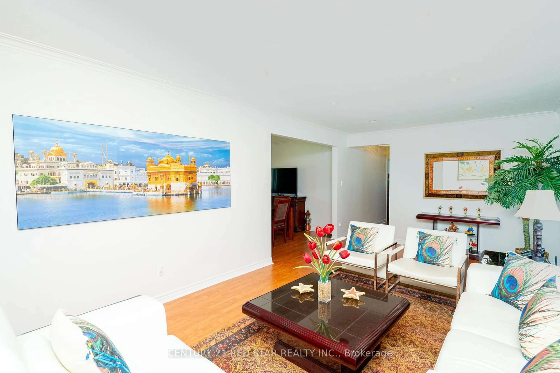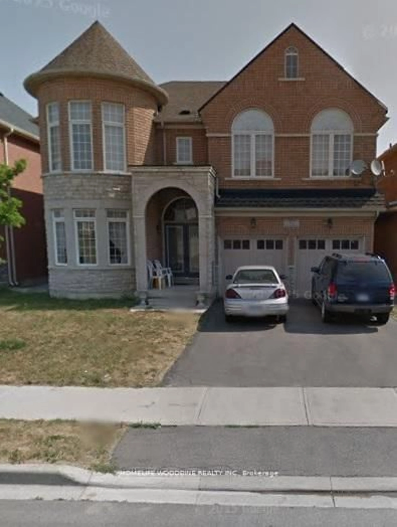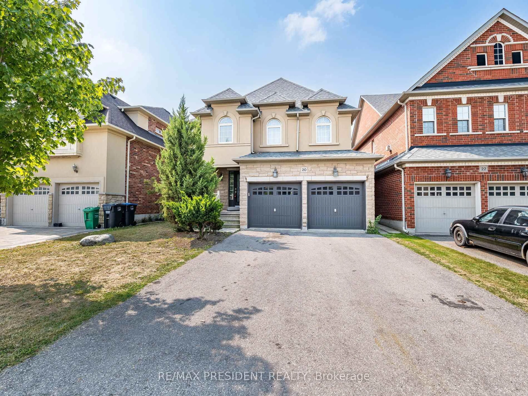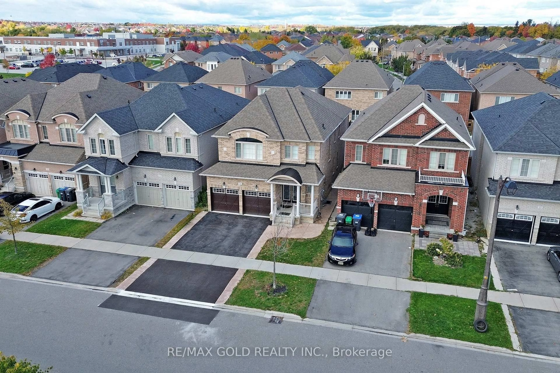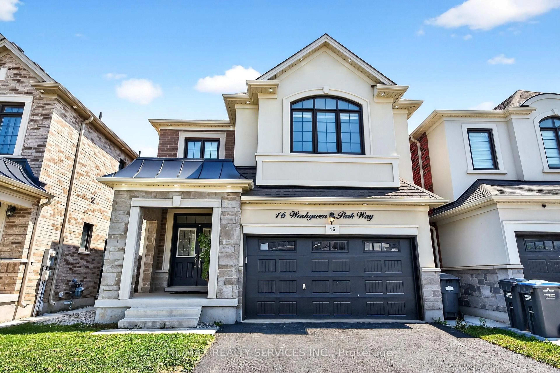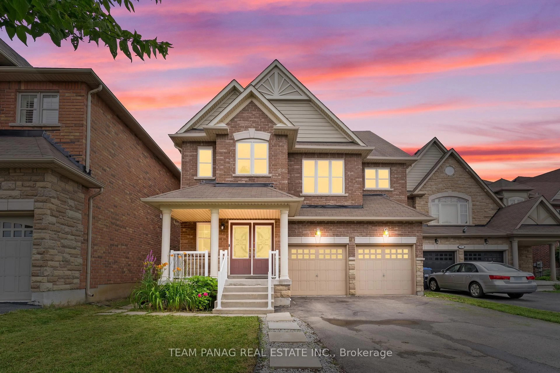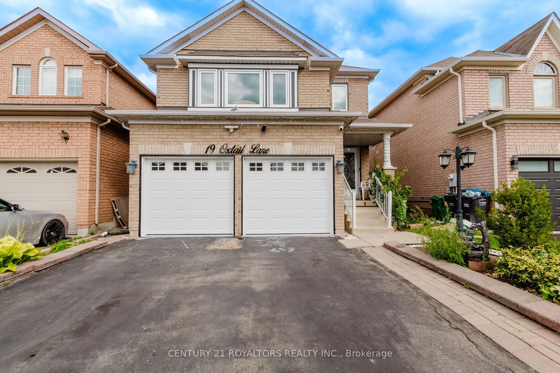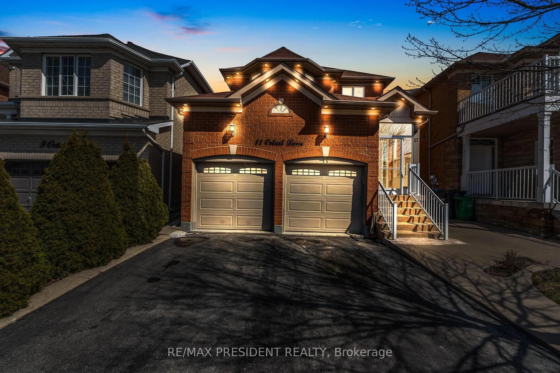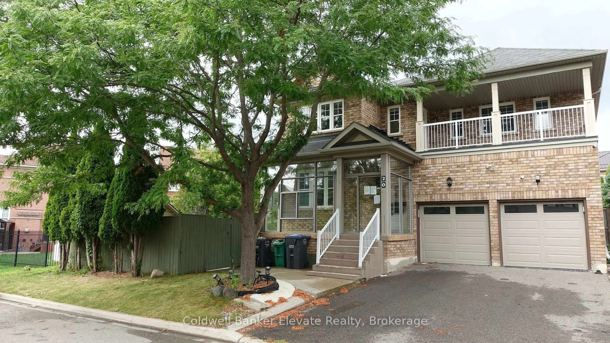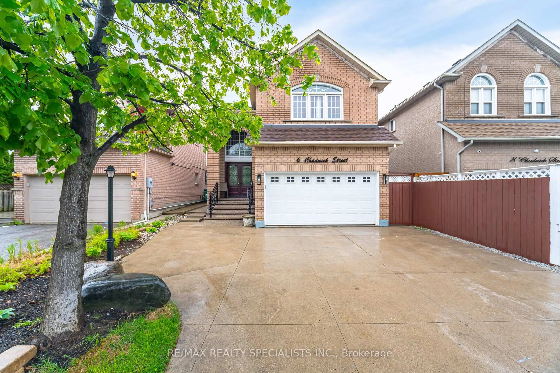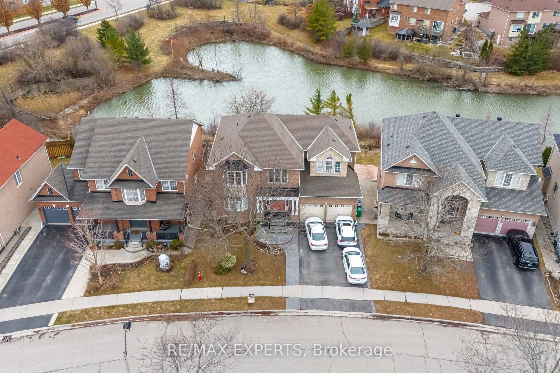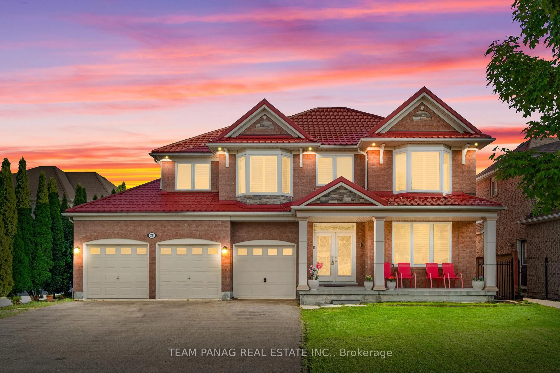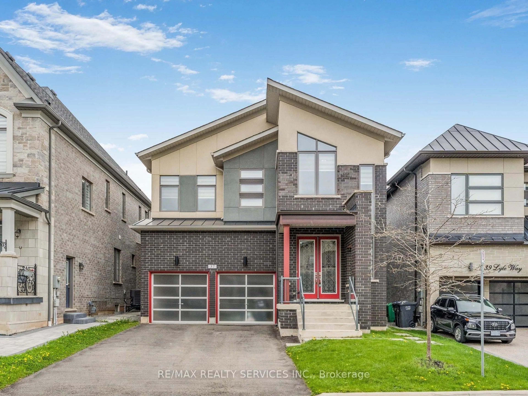5955 Mayfield Rd, Brampton, Ontario L6R 0A8
Contact us about this property
Highlights
Estimated valueThis is the price Wahi expects this property to sell for.
The calculation is powered by our Instant Home Value Estimate, which uses current market and property price trends to estimate your home’s value with a 90% accuracy rate.Not available
Price/Sqft$0/sqft
Monthly cost
Open Calculator

Curious about what homes are selling for in this area?
Get a report on comparable homes with helpful insights and trends.
+14
Properties sold*
$1.5M
Median sold price*
*Based on last 30 days
Description
Unparalleled Investment Potential! This rare 100 x 185 ft. lot, situated in a highly sought-after location, presents an exceptional opportunity for developers, investors, and visionary homeowners alike. With land use changes (buyer to verify with the city planning department), this property offers significant future potentialwhether for redevelopment, expansion, or multi-unit possibilities. With increasing demand for redevelopment projects in this prime area, this property is an ideal canvas for builders, investors, or end-users looking an income-generating property, the possibilities.
Property Details
Interior
Features
Main Floor
Dining
3.51 x 3.97Laminate / Crown Moulding / California Shutters
Kitchen
3.73 x 3.91Ceramic Floor / Granite Counter / Stainless Steel Appl
Primary
4.18 x 5.41hardwood floor / Double Closet / 3 Pc Ensuite
2nd Br
3.96 x 3.62hardwood floor / Closet / California Shutters
Exterior
Features
Parking
Garage spaces 2
Garage type Attached
Other parking spaces 8
Total parking spaces 10
Property History
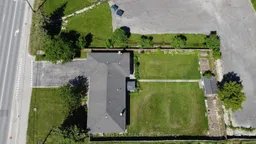
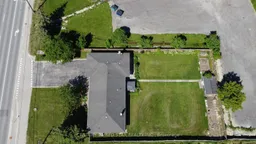 50
50