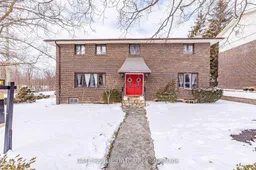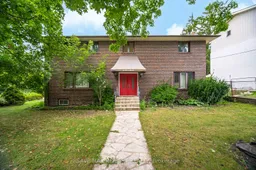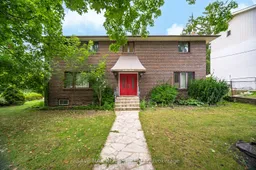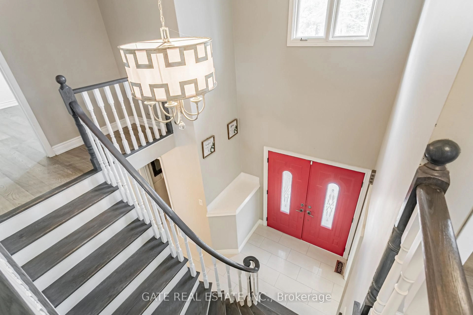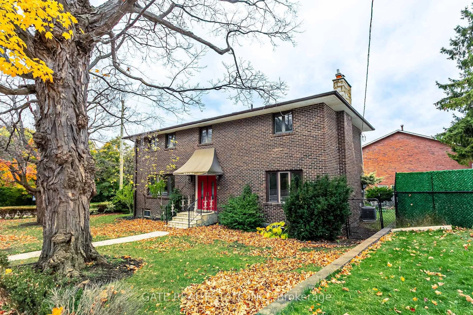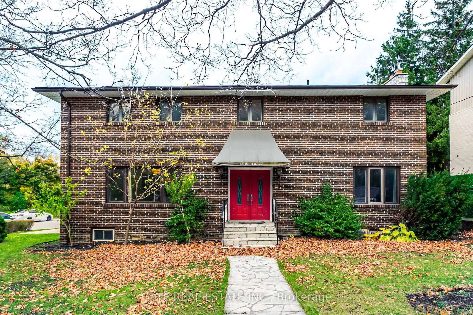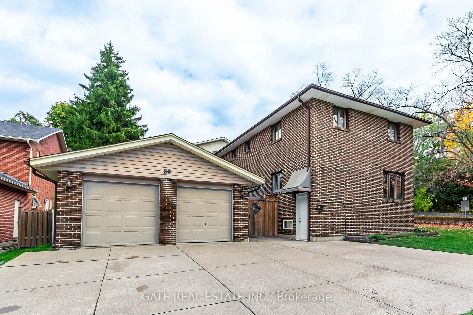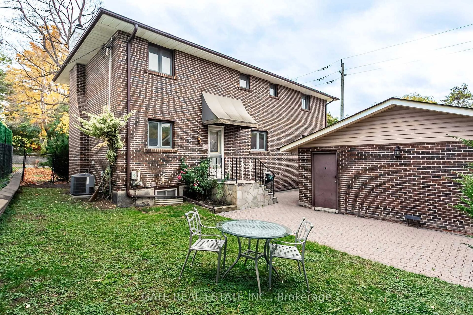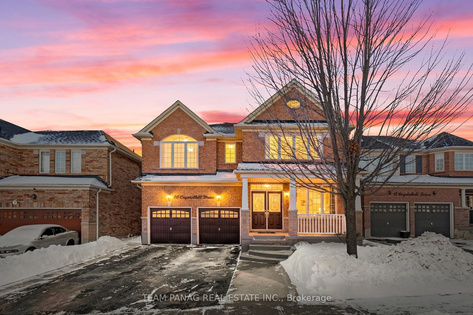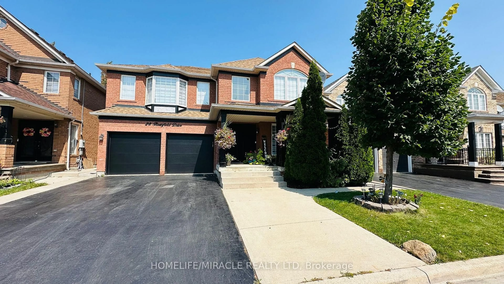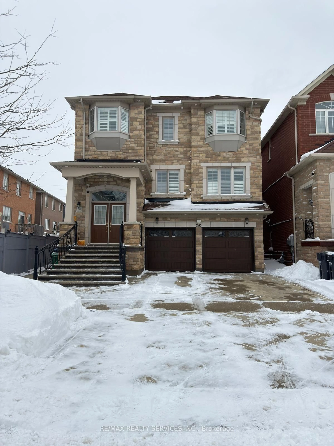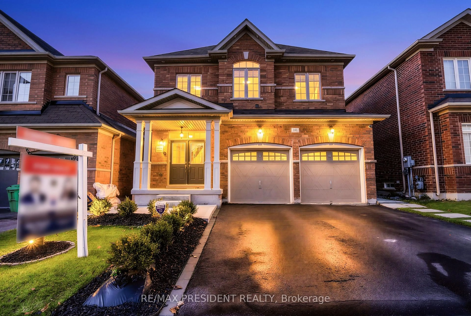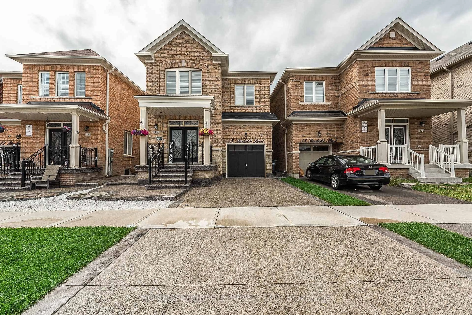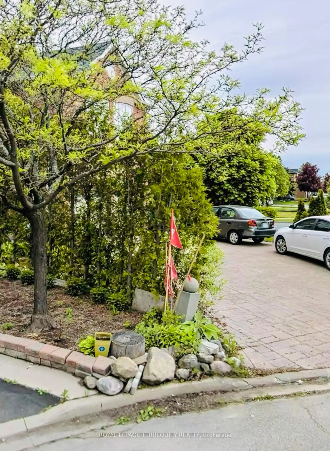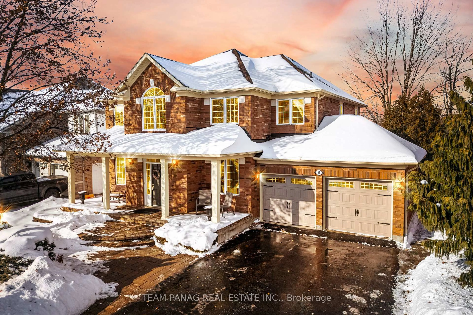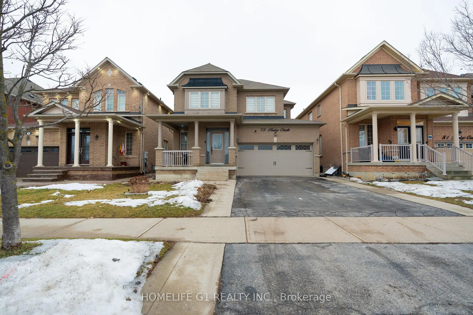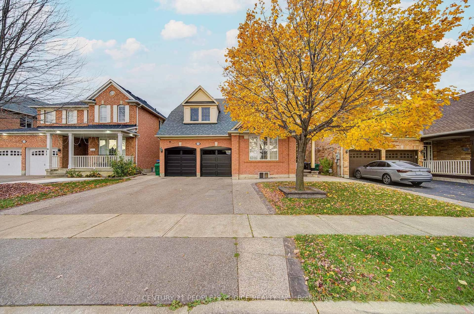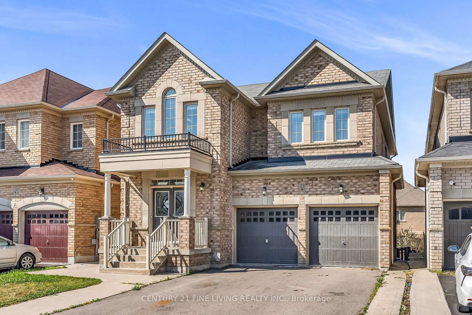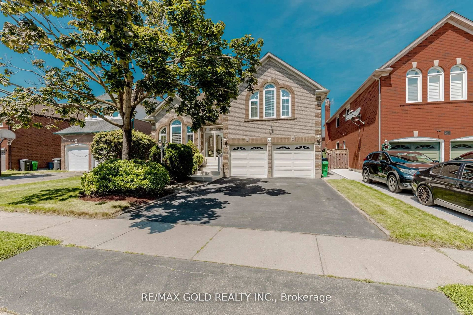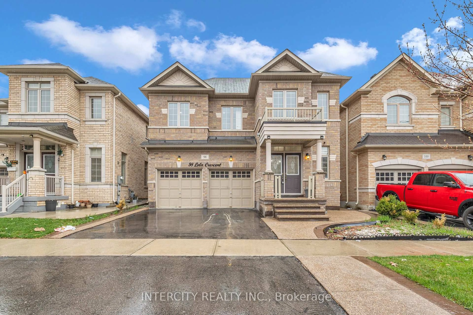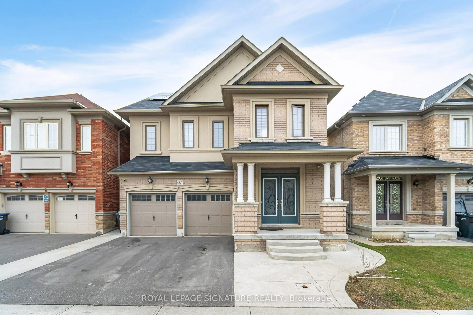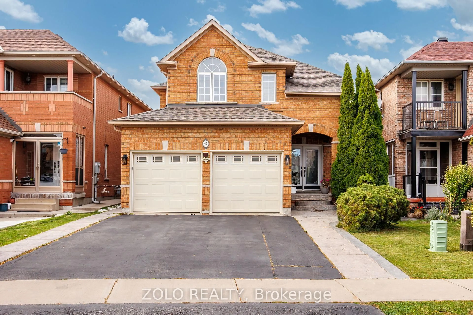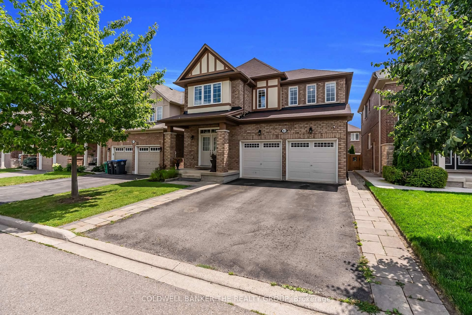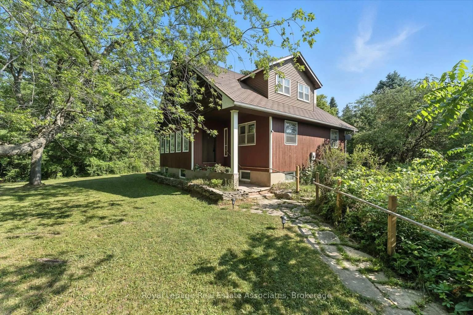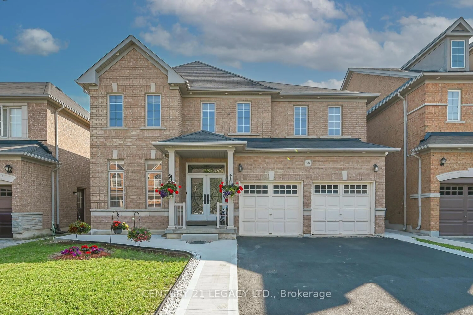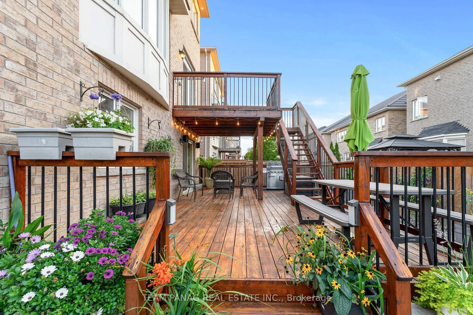60 Scott St, Brampton, Ontario L6V 1S3
Contact us about this property
Highlights
Estimated valueThis is the price Wahi expects this property to sell for.
The calculation is powered by our Instant Home Value Estimate, which uses current market and property price trends to estimate your home’s value with a 90% accuracy rate.Not available
Price/Sqft$539/sqft
Monthly cost
Open Calculator
Description
A Large Corner Private Lot with Enclosed Front Garden and Rear Garden!!! A RARE property!!! Not to MISS!!! Exposure Frontage Scott St- 85ft frontage, 76ft frontage on Church St E. Beautiful Curb Appeal, Large overgrown Trees, Flagstone Entry, Walkways, Concrete Double Car Garage with Private Driveway for 6 Cars !!Custom Built !!All Brick Detached Home!! Located In Downtown Brampton, Large, Bright, Spacious, 4+1 Bdrm, 4 Bath, Main Floor Laundry, Pot Lights, Crown Moldings, Large Windows With Garden Views, Upgraded Modern Kitchen With Large Pantry and S/S Appliances, Hardwood Throughout, Separate Entrances to RENTED Bsmnt with Kitchen, Liv/Dine, Washroom, Fireplace, Laundry, Gym & Library!!! A luxury Living with Investment Potential!!!!
Property Details
Interior
Features
Main Floor
Kitchen
4.35 x 3.32Granite Counter / Stainless Steel Appl / Backsplash
Living
6.26 x 3.5Laminate / Crown Moulding / O/Looks Frontyard
Dining
3.83 x 3.33Laminate / Crown Moulding / O/Looks Backyard
Family
5.04 x 3.32hardwood floor / Pot Lights / O/Looks Frontyard
Exterior
Features
Parking
Garage spaces 2
Garage type Detached
Other parking spaces 4
Total parking spaces 6
Property History
 33
33