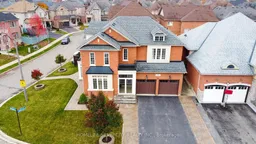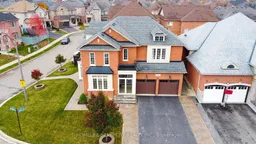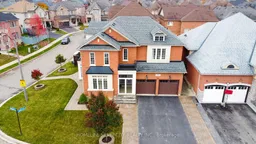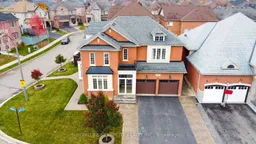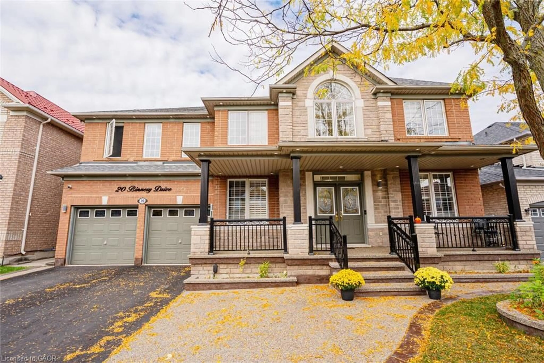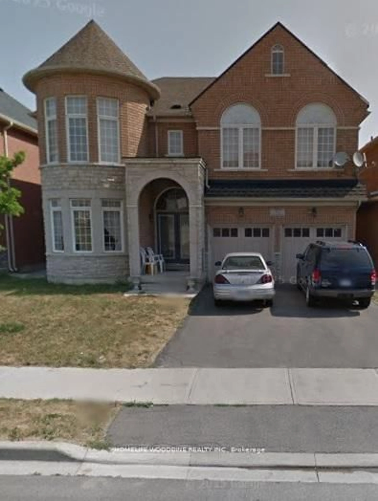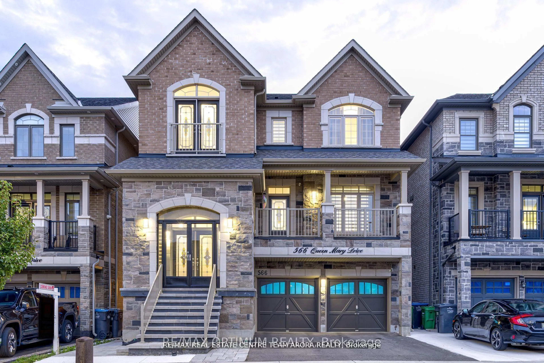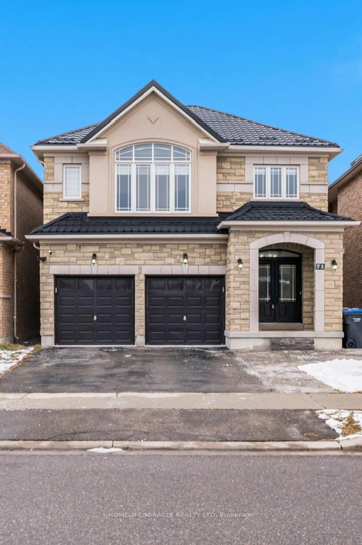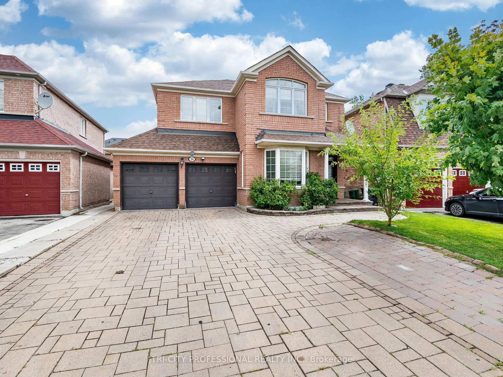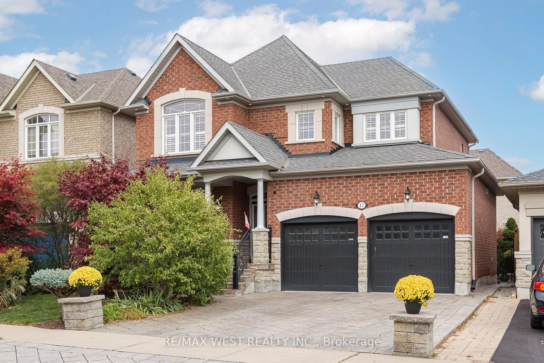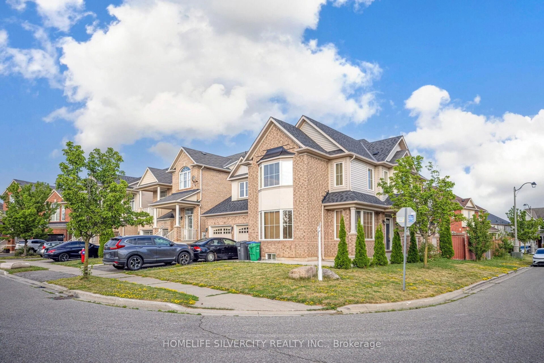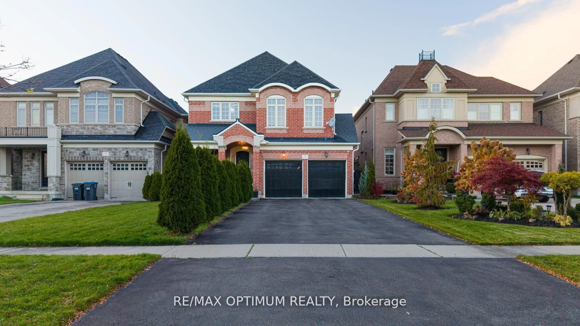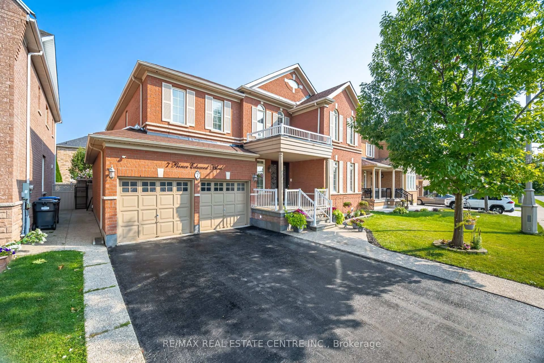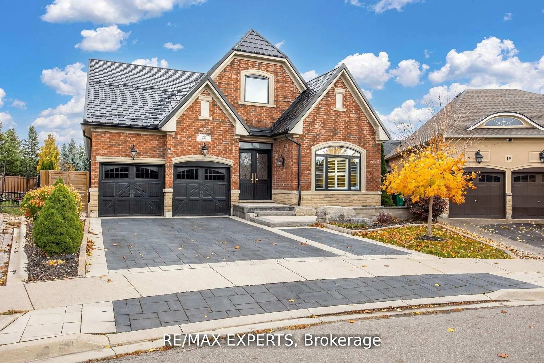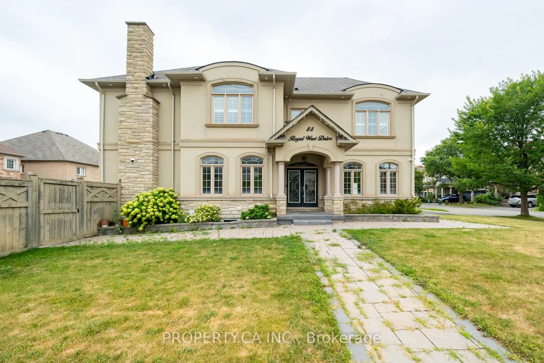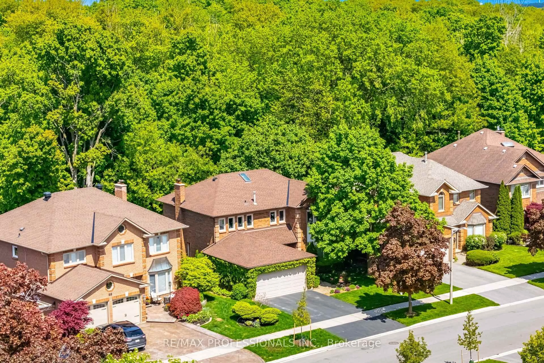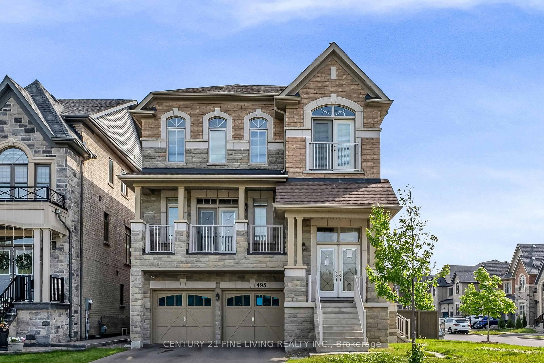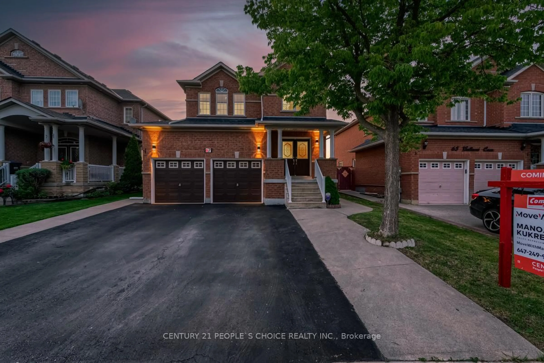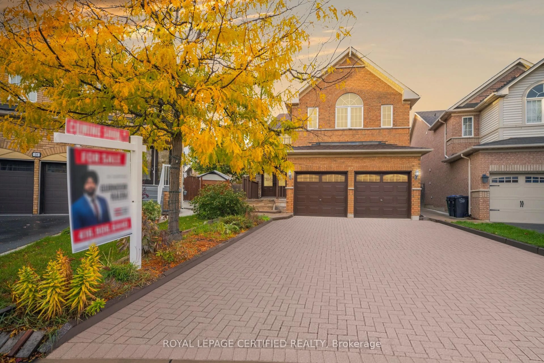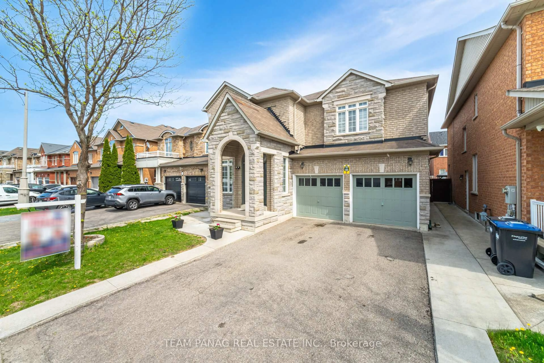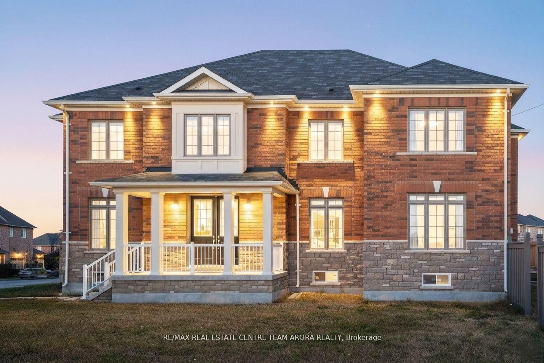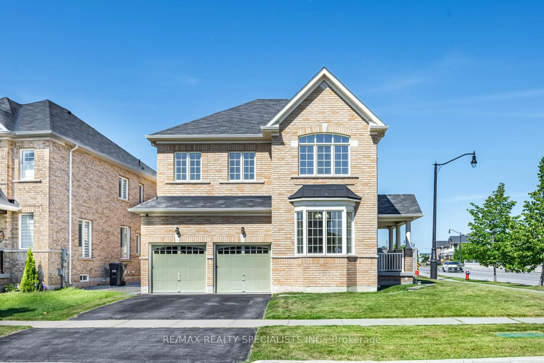Luxuries Corner Lot, Located in the Prestigious Highland of Castlemore Neighbourhood Corner lot location, 4 Beds and 3 Baths on the 2nd floor, Top-of-the-line built-in black stainless steel appliances, Extended white cabinetry in the kitchen, Quartz kitchen countertops and backsplash, including center island, under mount farm sink, Built-in gas cook stove, Spacious pantry, Smooth ceilings throughout the main floor, Family room with open concept and 18ft ceiling with pot lights, Abundance of natural light throughout the house, Engineered hardwood flooring throughout, 12" X24" tiles and pot lights, Separate entrance to a fully finished 2-bedroom, 2-washroom basement, New laundry machines with quartz countertop in the basement, Two double door entrances leading to both the basement and front of the home, No sidewalk, professional landscaping, interlocking, patio, and deck with gazebo. Walking distance to school & Park. Brampton Best school in the neighborhood. No money spared by Seller.
Inclusions: 4 Car Driveway With Interlocking Around The Entire Home. 2Fridges, 2 Stoves, 2 Dishwashers, Washer/Dryer, 12X10Shed In The Backyard. California Shutters In Kitchen And Custom Stainless Steel Appl. Silk Window Treatments In The Family Room.
