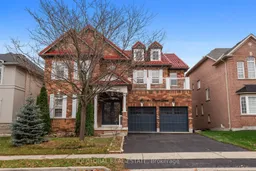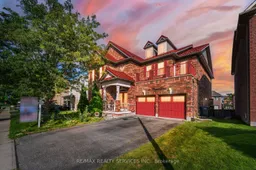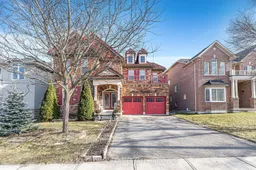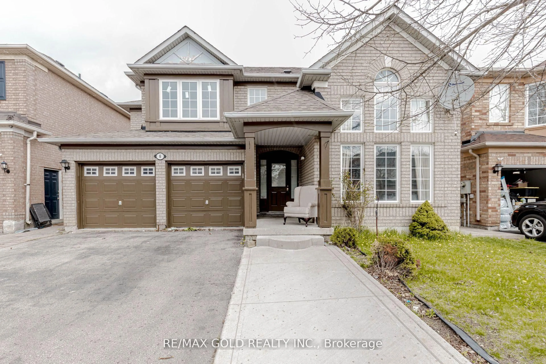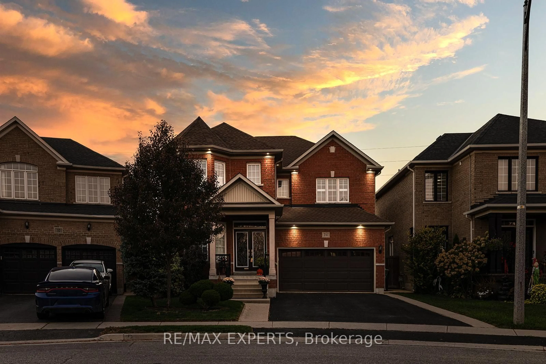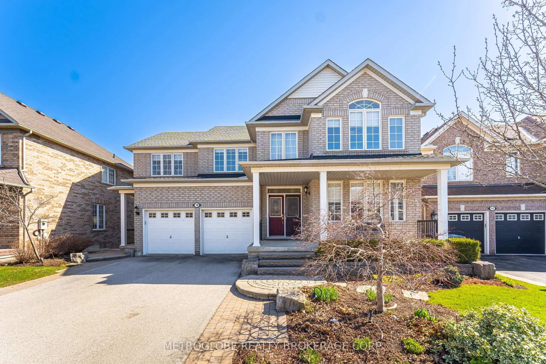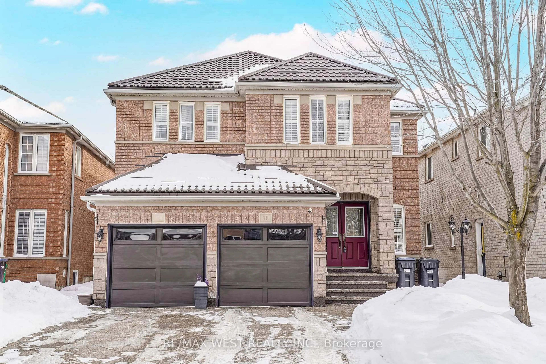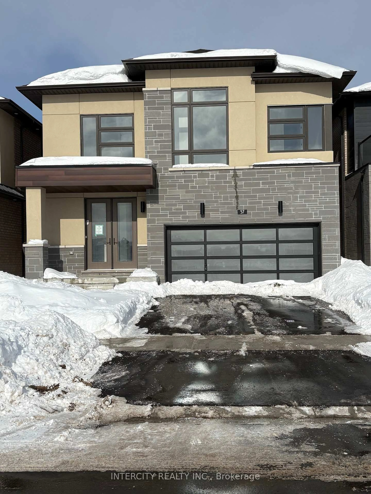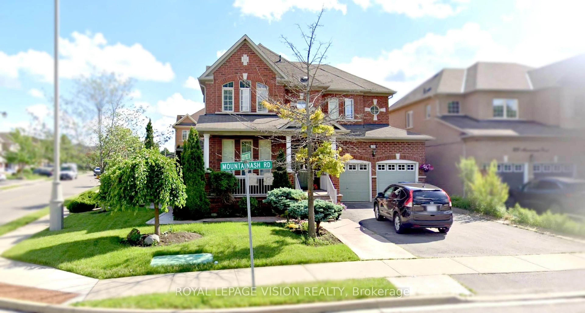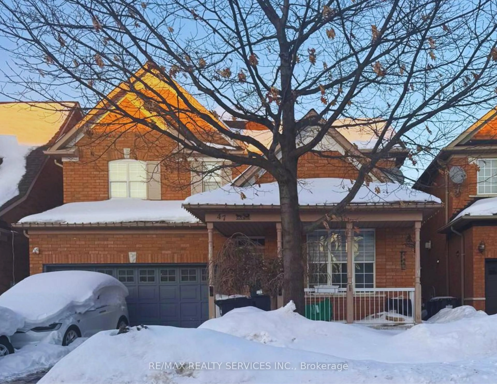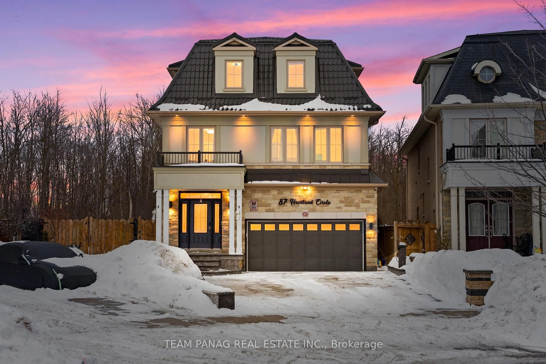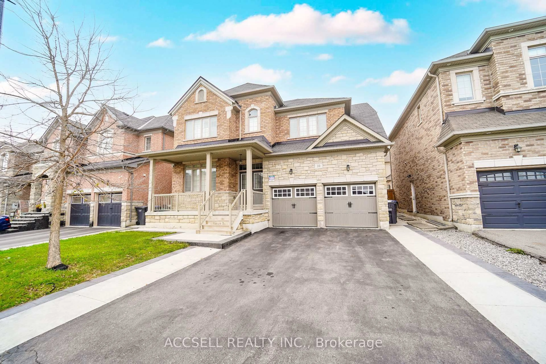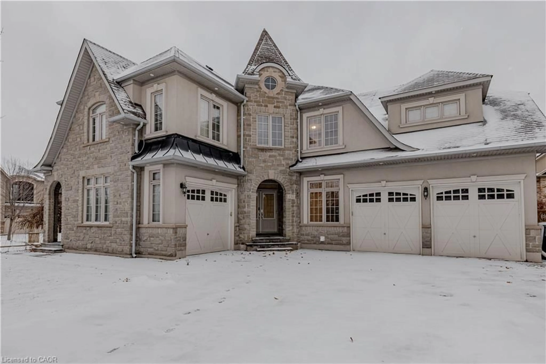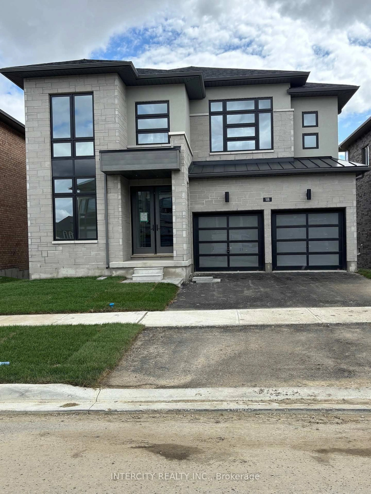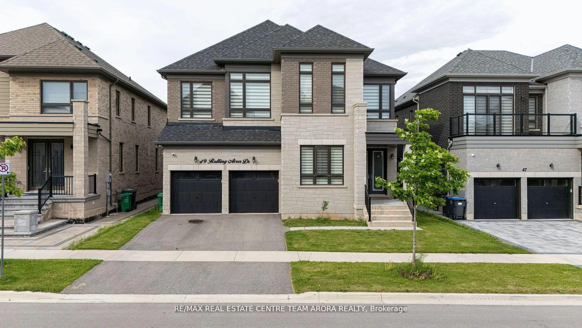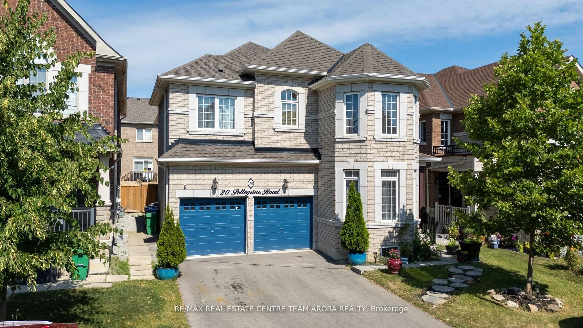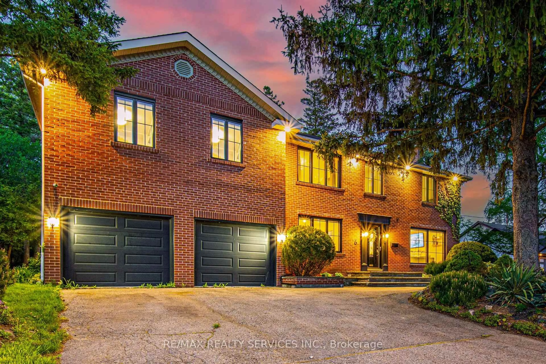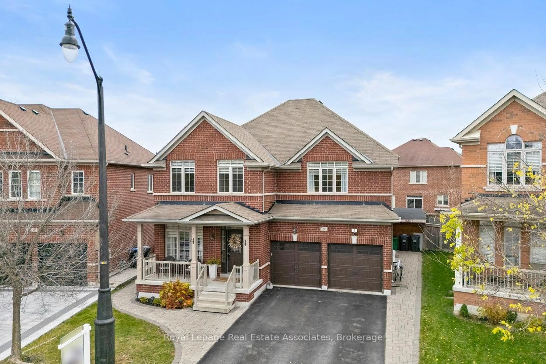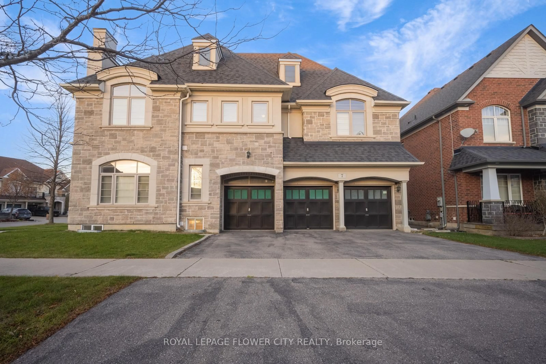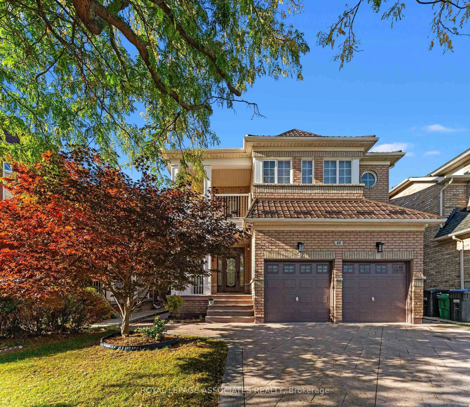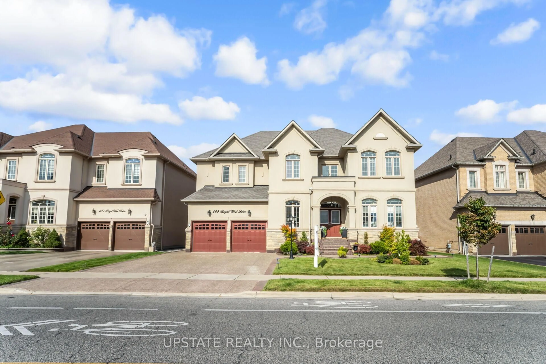Step into this stunning 5,300+ sq ft Canterbury masterpiece by Gold Park Homes - 4 Spacious Bedrooms 3,740 sq ft above grade (as per MPAC) - 4 bathroom and walk-in closet. 1,600 sq ft of un-finished basement with look-out windows for future expansion. Gourmet Kitchen, Top-tier appliances and a spacious breakfast area. Lavish Primary Suite Spa-inspired ensuite for ultimate relaxation. A grand double-door entry, leading to a stunning foyer and high ceilings. The bright, open living area with its towering ceilings flows seamlessly into the formal dining room, & intricate crown moulding throughout. Family room, complete with a cozy fireplace ideal for gatherings and relaxation. Main-Floor Office Ideal for work-from-home. Additional highlights include a durable metal roof and an unbeatable location close to top-rated schools with convenient bus access. This home offers the perfect blend of modern upgrades, timeless elegance, and exceptional space. Welcome to your dream residence in the Huntclub of Castlemore! Upgraded Kitchen, Bathroom & Flooring, Freshly Painted, Flat Ceilings, New Light & Door fixtures through out. Don't let this gem slip away! Some dreams do come true, make this one yours! Enjoy the 3D Tour & Video as well! **EXTRAS** S/S Stove, Fridge (wifi & Speaker), Dishwasher (Thermador), S/S Washer, Dryer, Large Aircon Unit, Tankless Water Heater, Metal Roofing, Chandeliers, Microwave
Inclusions: Nest Thermostat, Nest Cam, Smoke Detectors, Wifi Garage Opener, ready Gas connection available in the Kitchen. Current Stove is electric.
