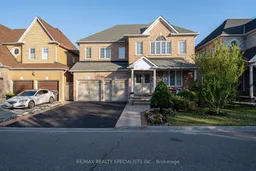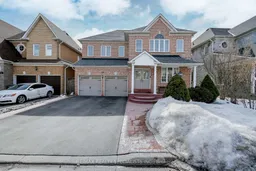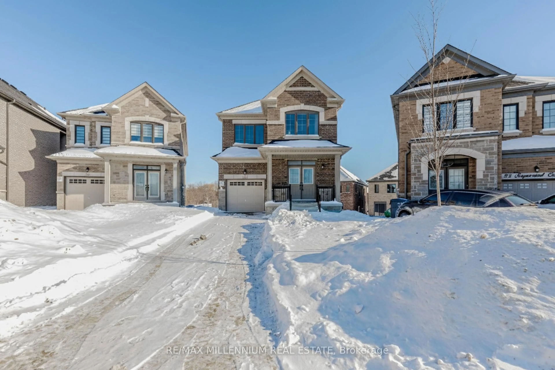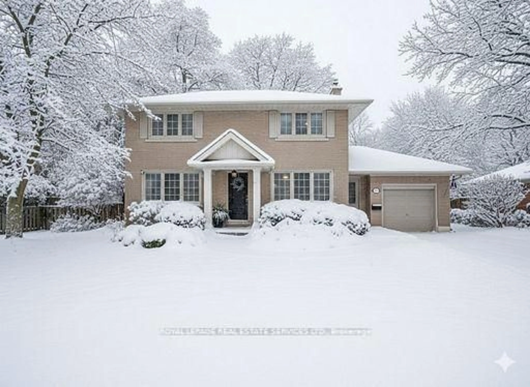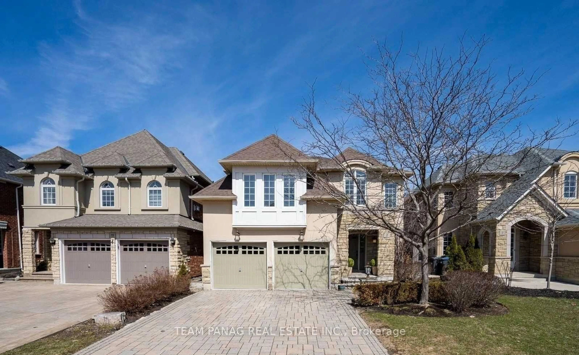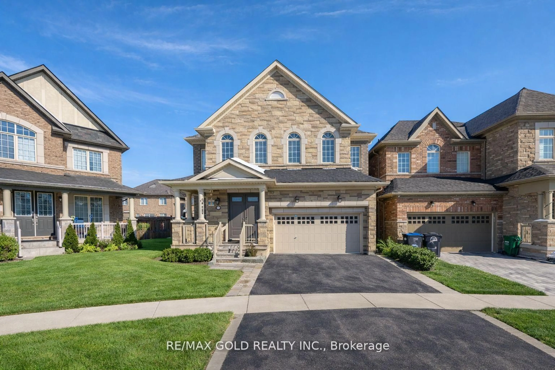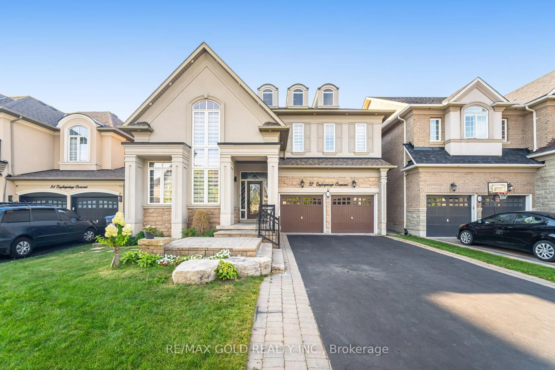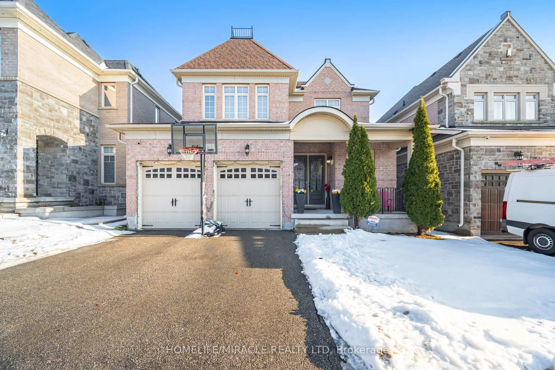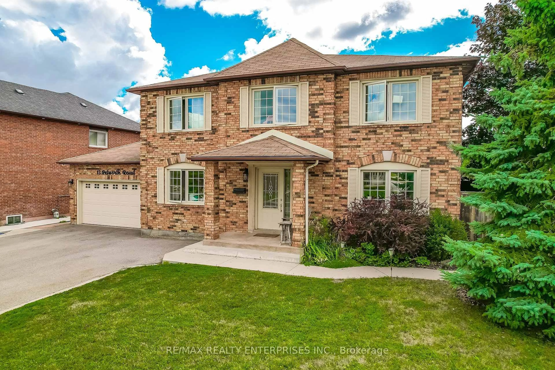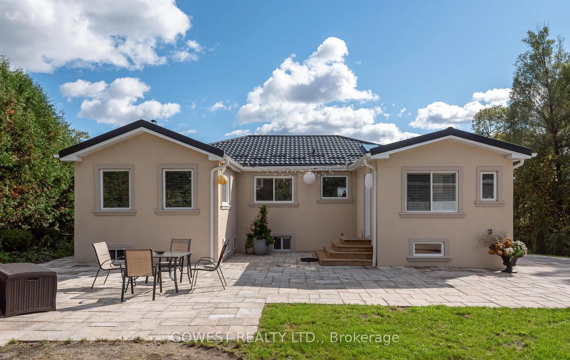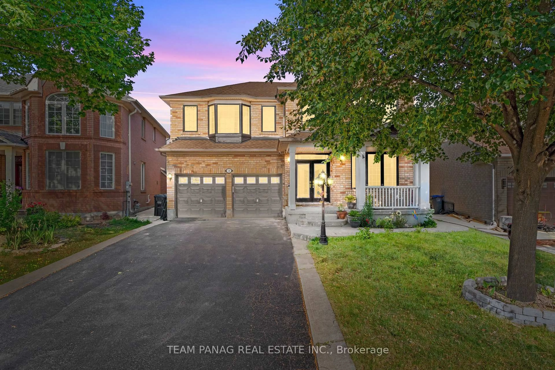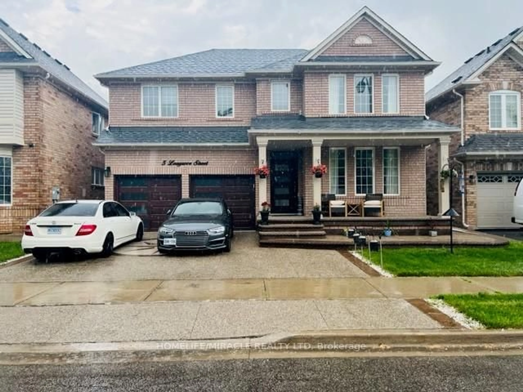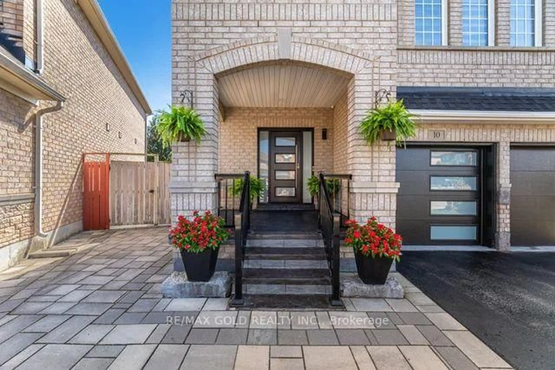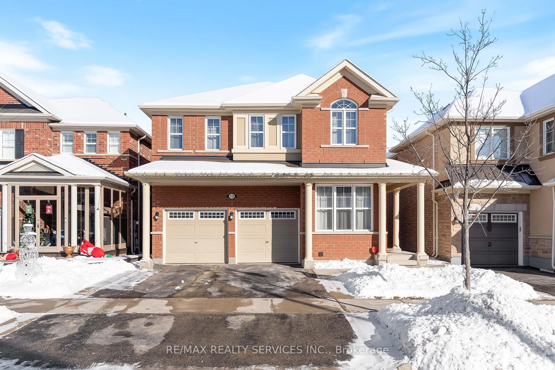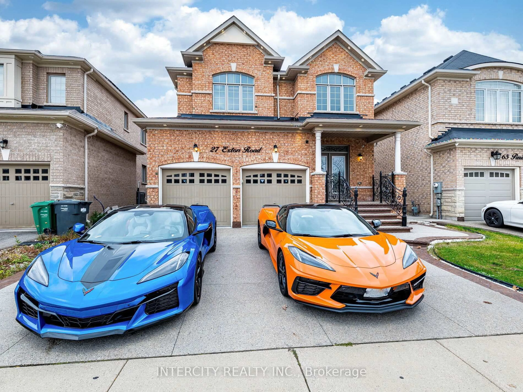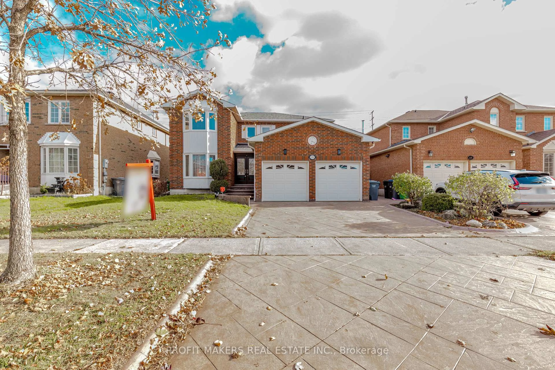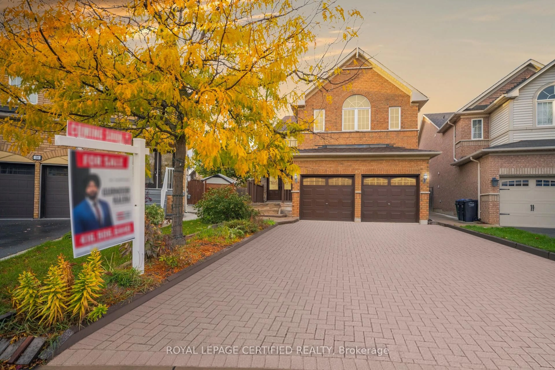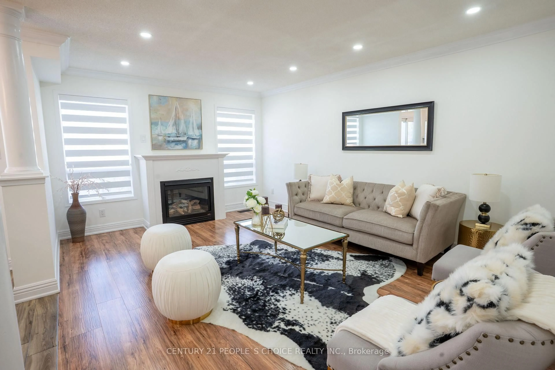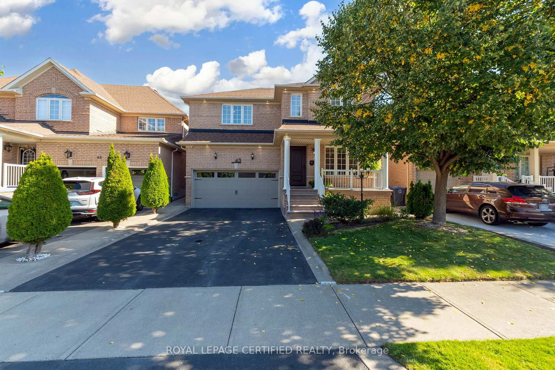Welcome to luxury living in the prestigious Vales of Castlemore! This stunning 4+1 bedroom, 4bathroom home offers elegance and comfort at every turn. A grand double-door entry opens to an airy, open-concept design with soaring 9-ft ceilings, gleaming hardwood floors & pot lights throughout. The chefs kitchen overlooking backyard is a dream, featuring quartz counters, stainless steel appliances, a large centre island & designer backsplash perfect for family gatherings. Relax in the cozy family room with a fireplace or entertain in the sophisticated living & dining spaces. Upstairs, retreat to the lavish primary suite with a walk-in closet &spa-like 5-pc ensuite. Generously sized bedrooms and option to add a Bathroom. The finished basement with separate entrance, one bedroom (option to add 2nd bedroom), 3-pc bath & spacious living area. Outdoors, enjoy an expansive backyard made for entertaining. Steps from top-rated schools, plazas, grocery stores & all amenities, this home offers the lifestyle your family deserves.
Inclusions: All ELFs, window coverings, 2x fridge, 2x stove, dishwasher, washer/dryer.

