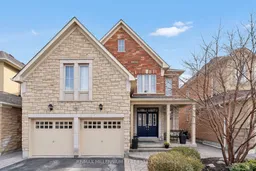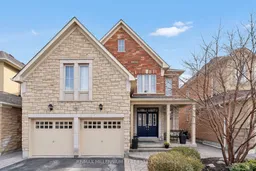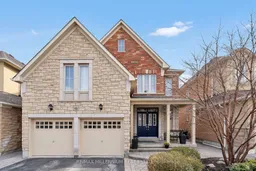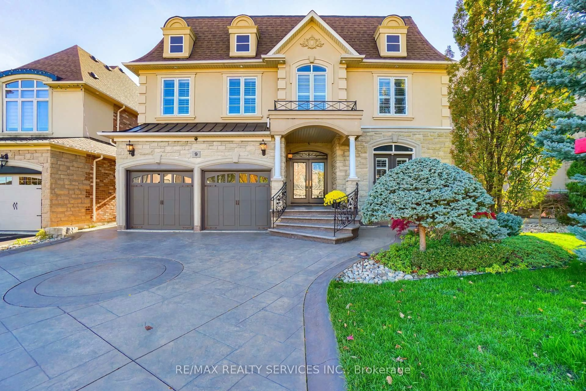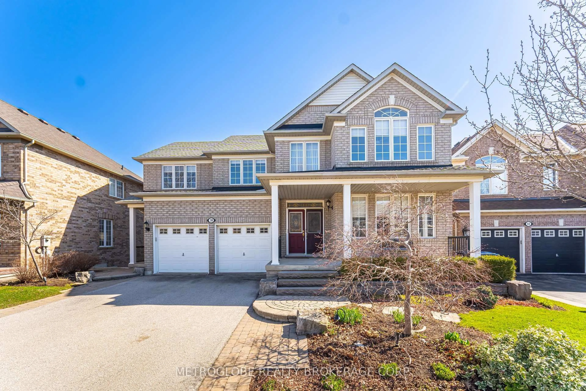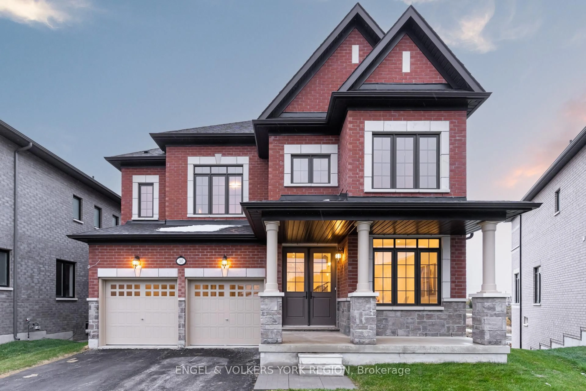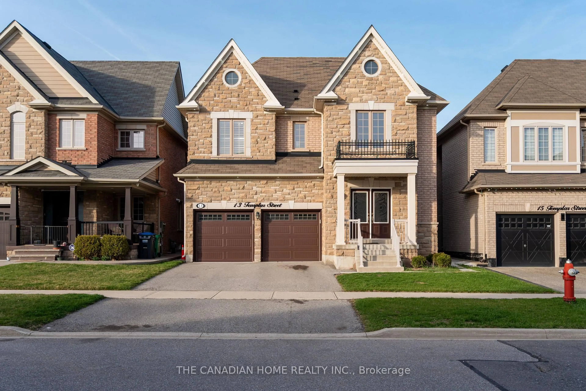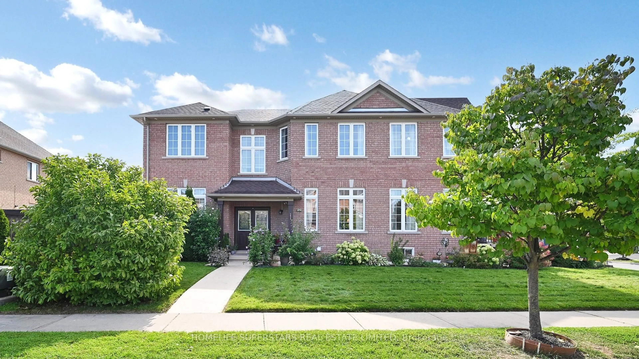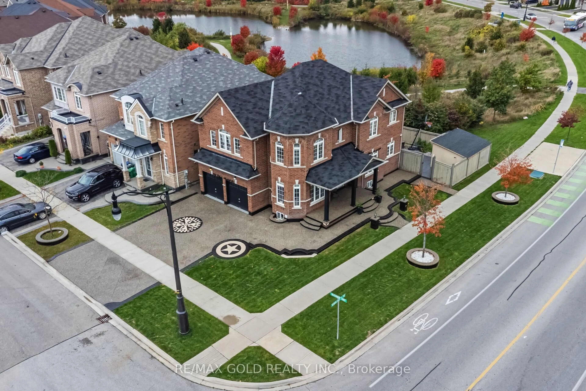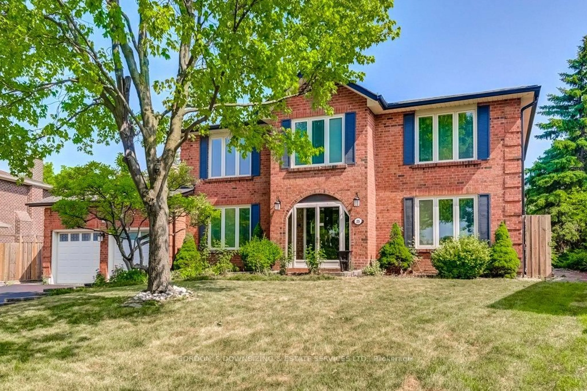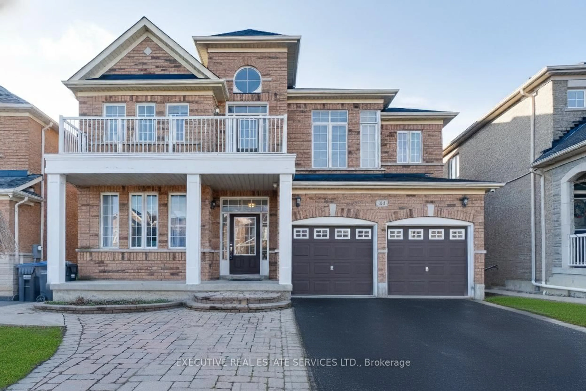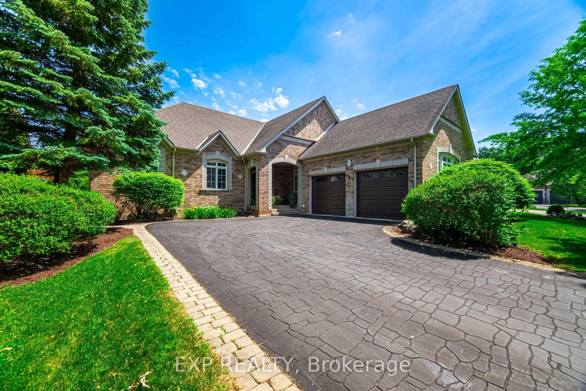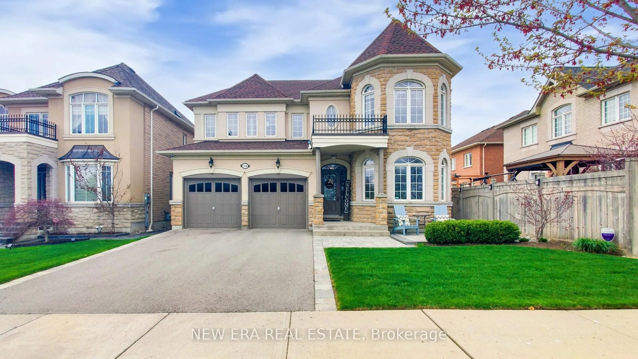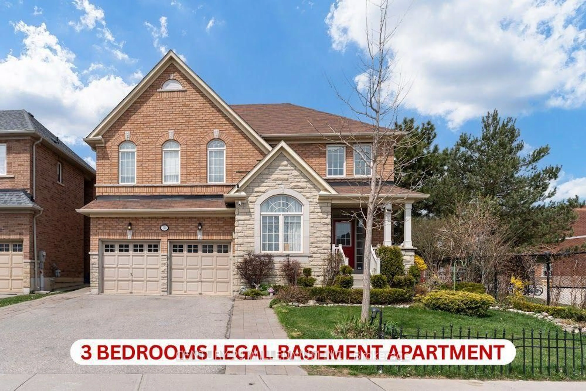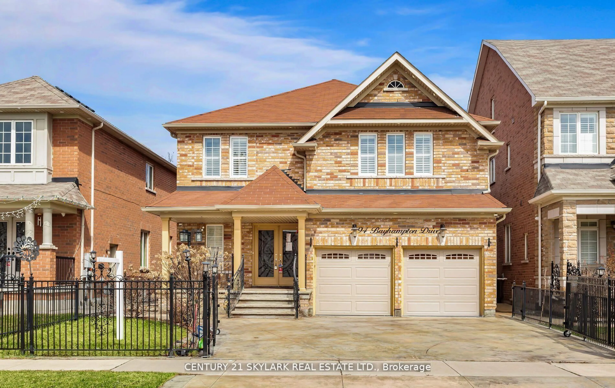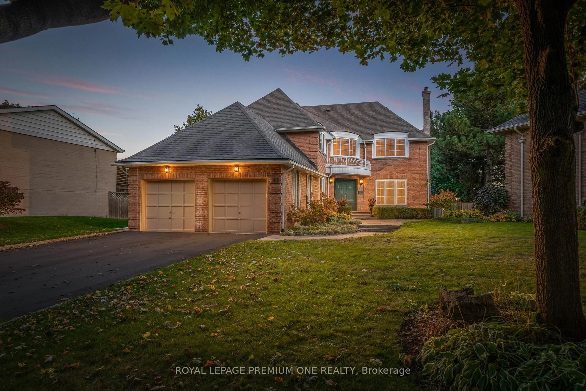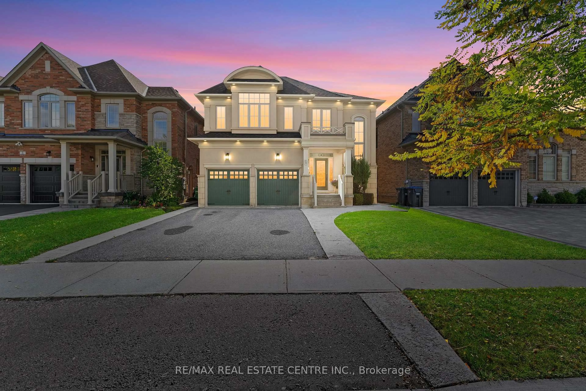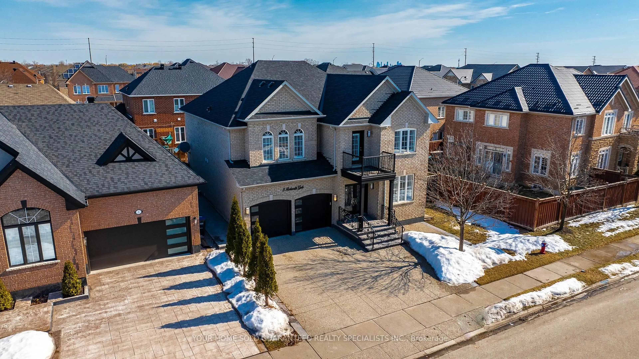Move-in ready on a private ravine lot with a pie-shaped 53-foot-wide backyard. This exceptional home combines luxury, space, and functionality in a highly sought-after neighbourhood. Features include a newly finished chef-designed kitchen open to a spacious family room-ideal for both everyday living and stylish entertaining. With five generously sized bedrooms, the layout is flexible: the fifth bedroom can serve as a great room, and there's potential to add a sixth bedroom on the main floor by converting the existing office/den. This versatility makes the home ideal for extended family, guests, or multi-generational living. Designed with both comfort and convenience in mind, the home features an open-concept layout with distinct areas for privacy, all impeccably maintained with true pride of ownership. A separate entrance and secondary staircase to the basement add further flexibility, offering the potential for a future in-law or income suite. Move in and make it yours!
Inclusions: All ELFS, All Existing Appliances, Garage door opener
