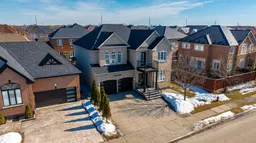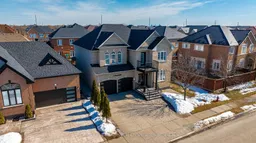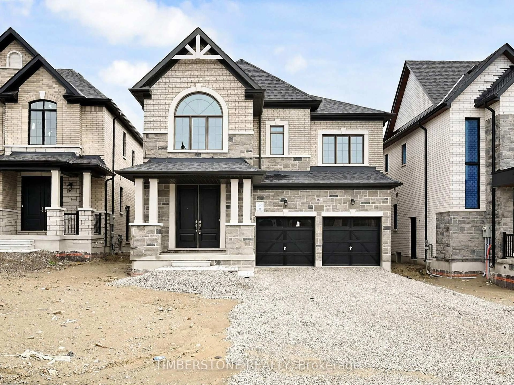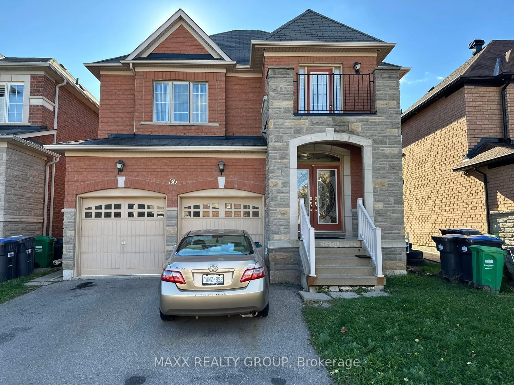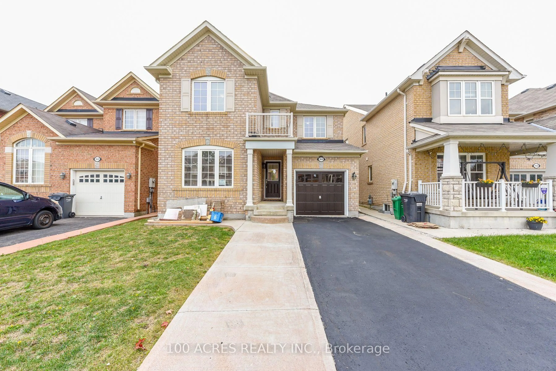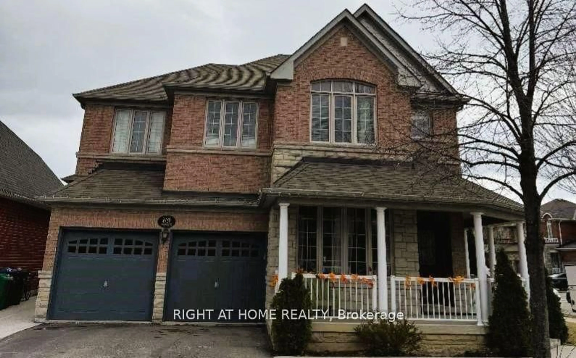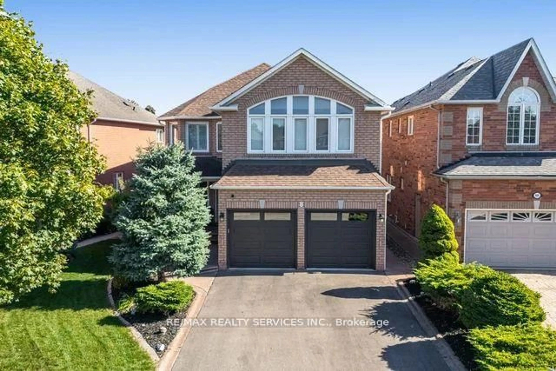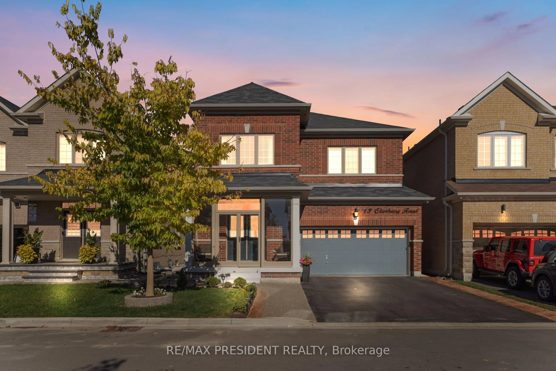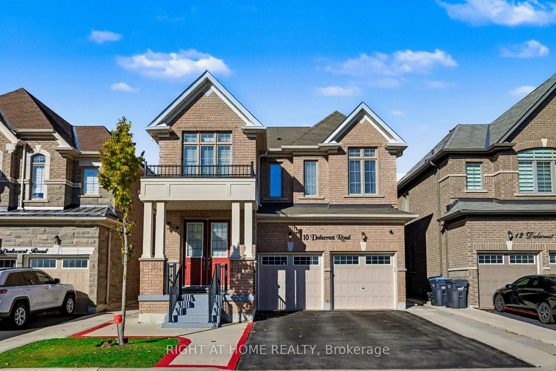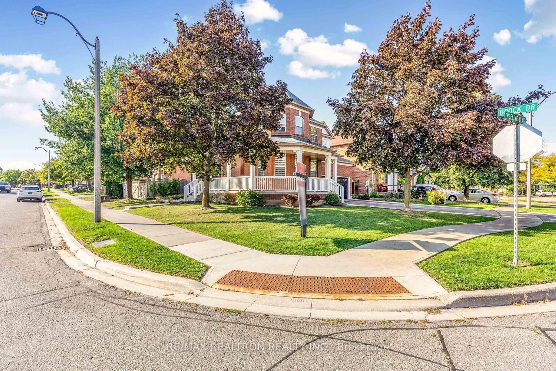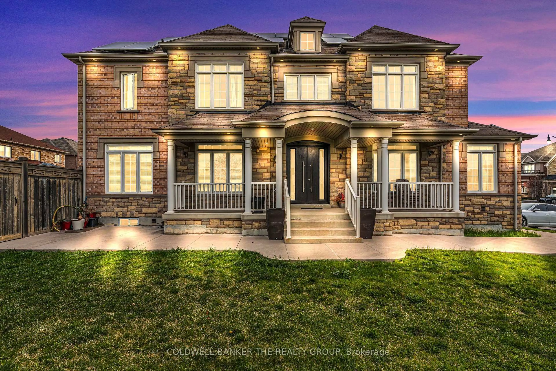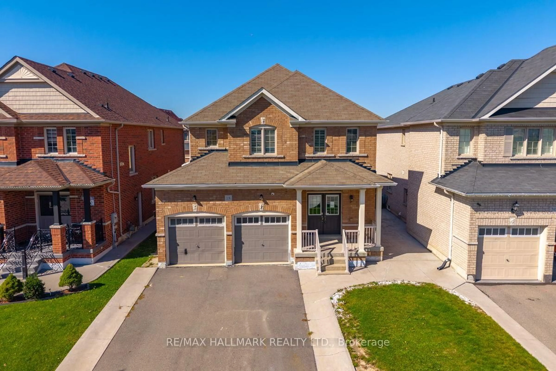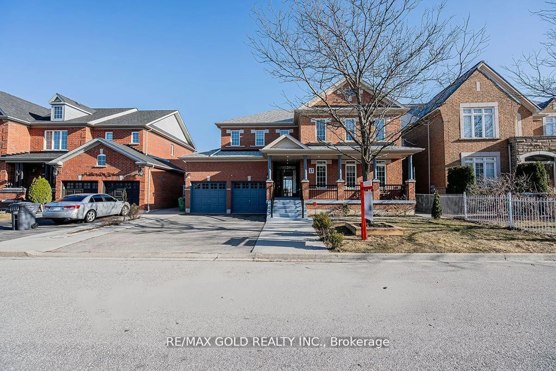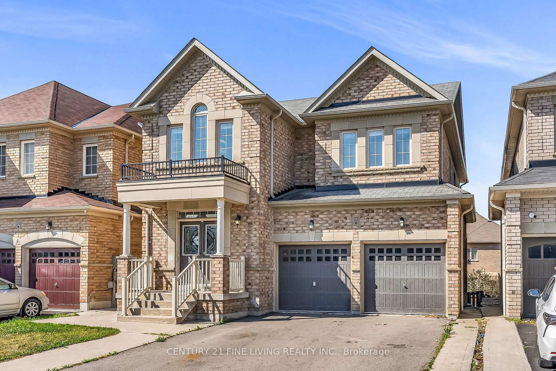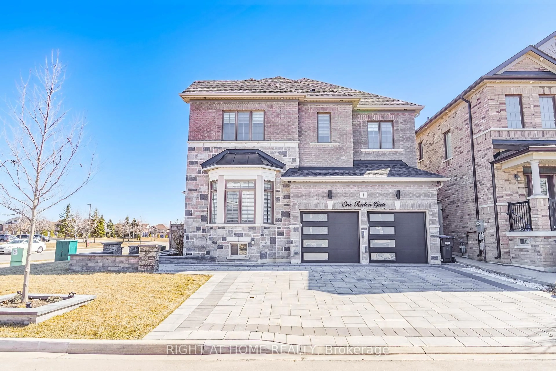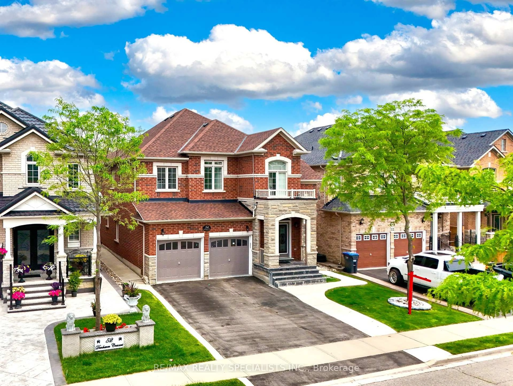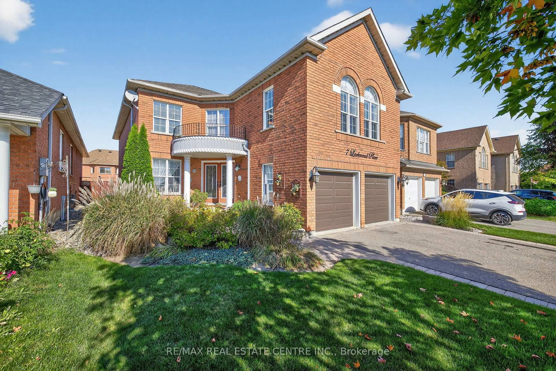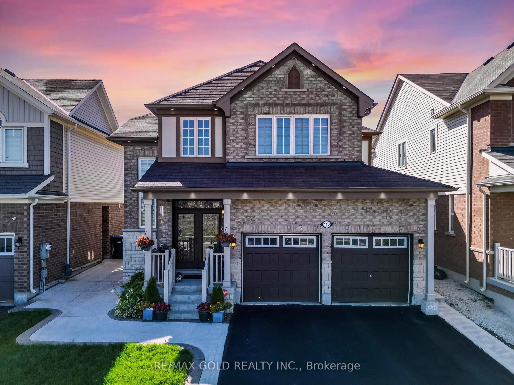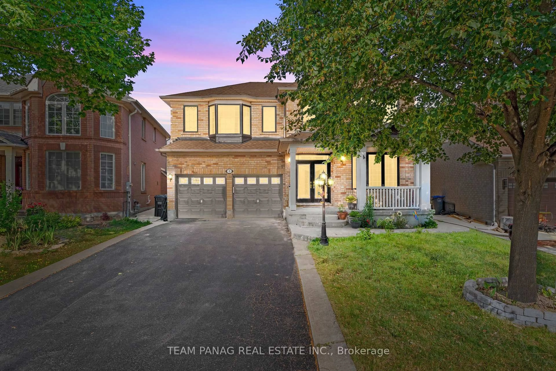This IMMACULATE Show Stopper Home is a True Testament to Pride of Ownership, approximately $60,000.00 DOLLARS in Upgrades Throughout. Situated on a PREMIUM Wide Lot, it offers a Main-Floor Den, ideal for a Home Office or Study. Hardwood floors and tiles flow seamlessly throughout the home, enhancing the Elegant Design.The spacious living and dining areas feature Stunning Waffle Ceilings and Recessed Pot Lights, creating a bright and inviting atmosphere. The large kitchen is equipped with high-end granite countertops, perfect for both cooking and entertaining. The family room is generously sized, complete with a gas fireplace and beautiful waffle ceilings, adding both warmth and style to the space.An oak staircase connects all levels of the home, further enhancing its grandeur, while crown moldings and California shutters are featured throughout, showcasing attention to detail and sophistication.The upgraded washrooms are designed with luxury in mind, and the master bedroom offers a spacious retreat with a 5-piece ensuite and a walk-in closet. Another spacious bedroom is conveniently attached to a washroom, perfect for guests or family members.This home is truly loaded with upgrades, combining both function and elegance for comfortable, luxurious living. Driveway (2021) | Garage Doors (2021) | Trees (2021) | Roof (2023). A must see home you won't regret it!
Inclusions: All Appliances, Existing Window Coverings, Garage Door Opener with Remotes, Alarm System (No Monitoring), All Electrical Light Fixtures, Stand Up Freezer in Basement
