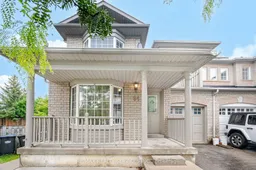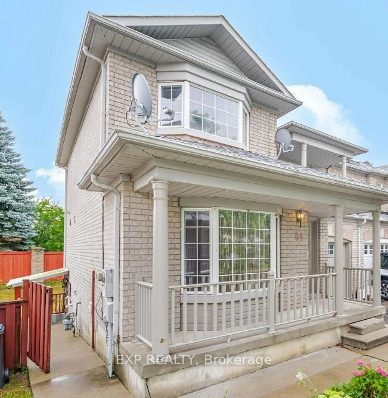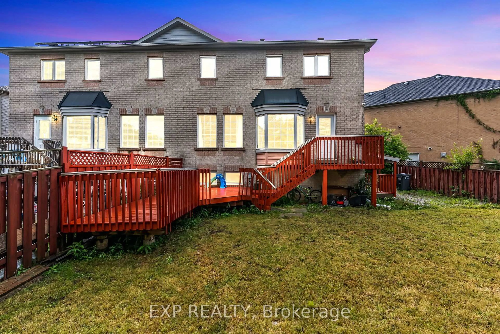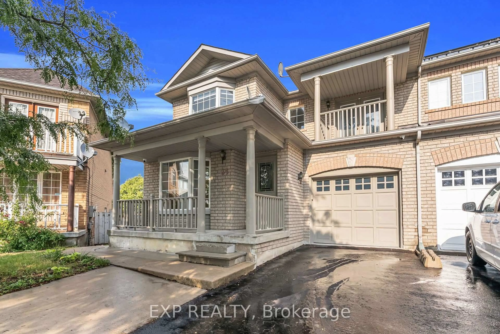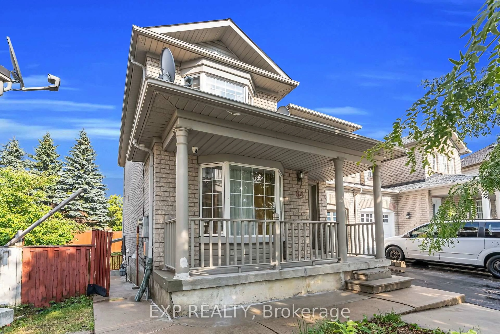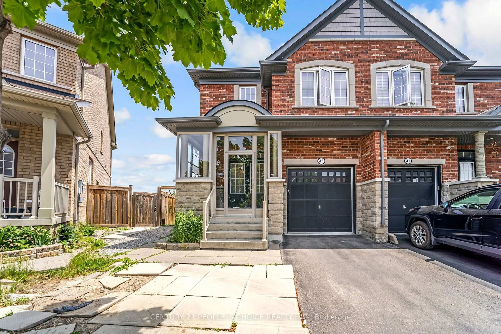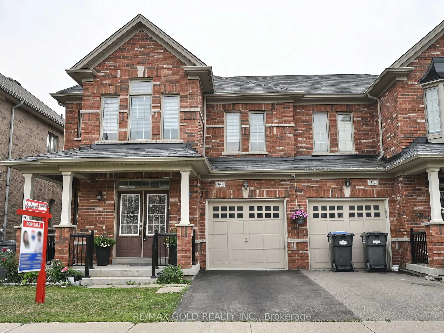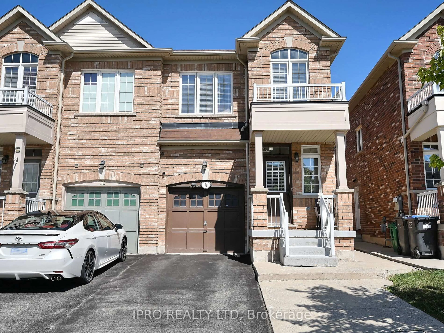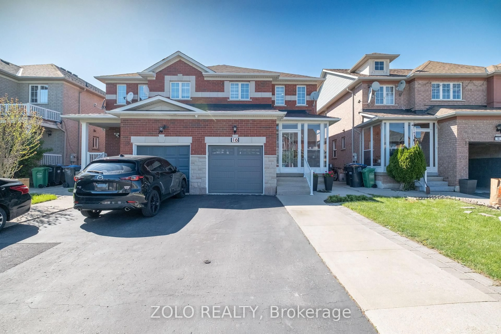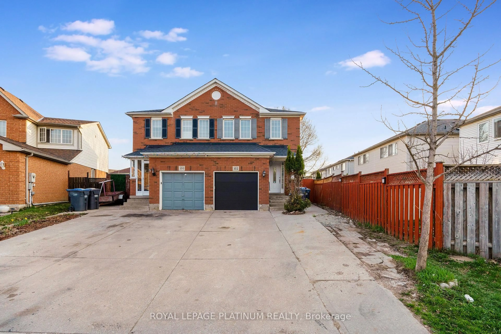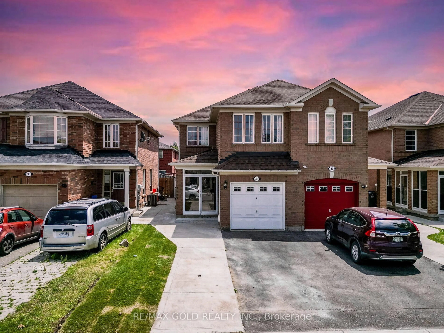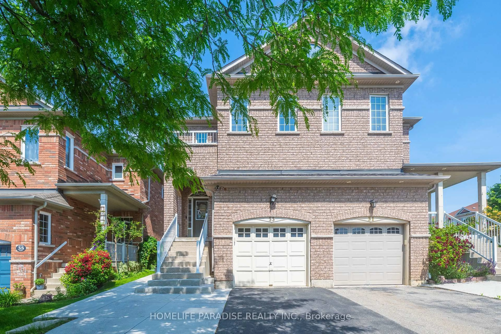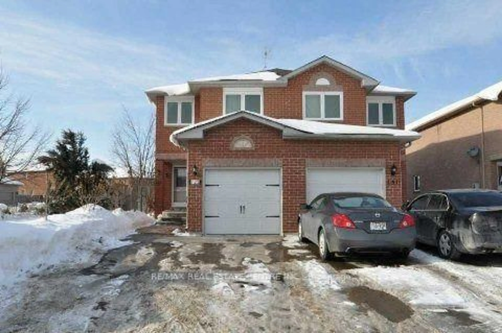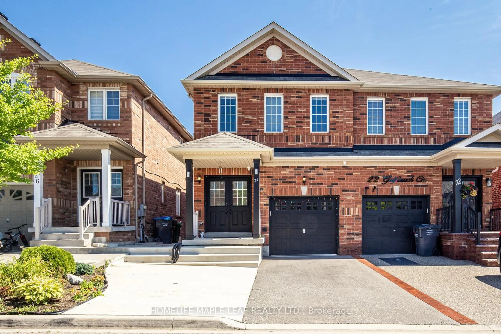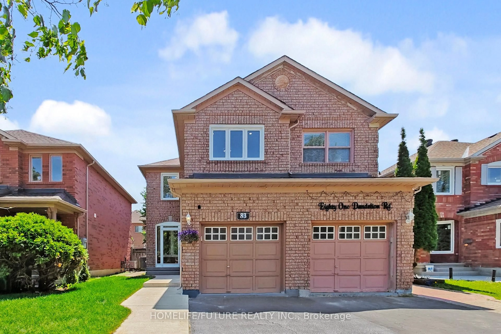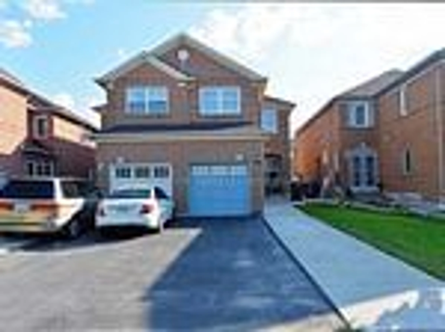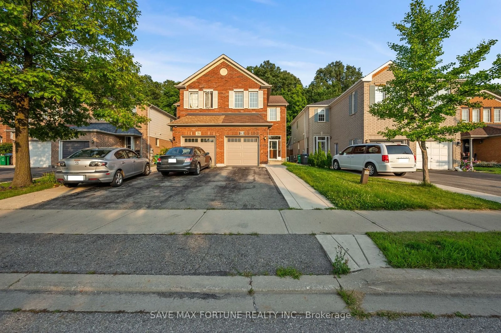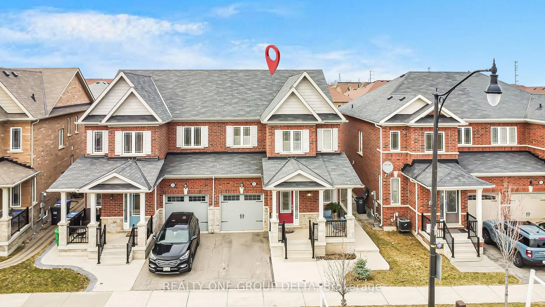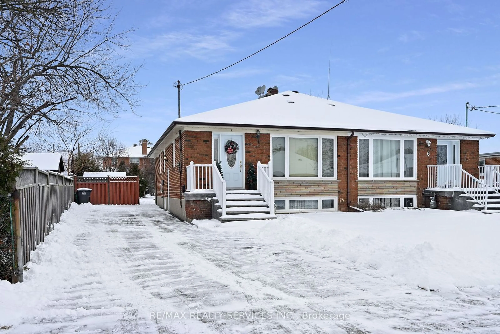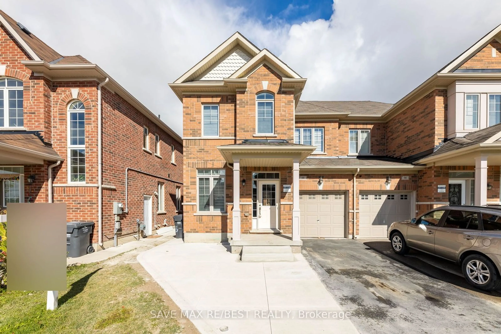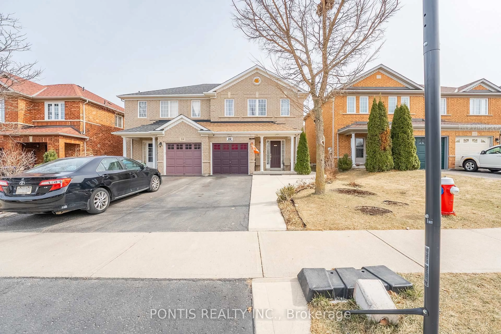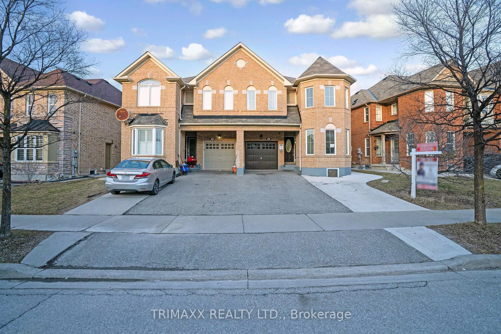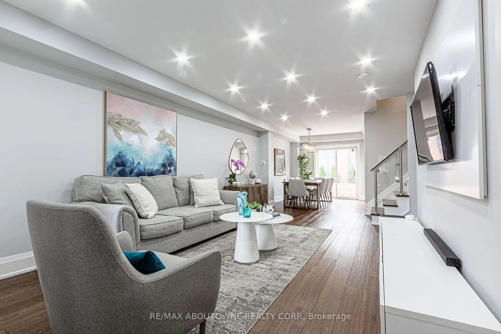84 Seaside Circ, Brampton, Ontario L6R 2G8
Contact us about this property
Highlights
Estimated valueThis is the price Wahi expects this property to sell for.
The calculation is powered by our Instant Home Value Estimate, which uses current market and property price trends to estimate your home’s value with a 90% accuracy rate.Not available
Price/Sqft$559/sqft
Monthly cost
Open Calculator

Curious about what homes are selling for in this area?
Get a report on comparable homes with helpful insights and trends.
+8
Properties sold*
$971K
Median sold price*
*Based on last 30 days
Description
Discover Your Ideal Family Retreat! This Beautifully Maintained Semi-Detached Home Features 3+2 Bedrooms And 4 Washrooms, Perfectly Blending Comfort, Style, And Functionality. Enjoy A Spacious Main Floor With A Large Living/Dining Area, A Separate Family Room, And A Modern Kitchen Ideal For Family Meals And Entertaining. The Fully Finished Basement Adds Versatility With A Recreation Room, Home Office Space, Or Private Guest Suite Complete With Bedroom And Full Bath. Step Outside To A Walk-Out Deck And Oversized Backyard Perfect For Summer BBQs And Relaxing Evenings. Upgrades: Fresh Paint (2024), New Laminate Flooring On The First Floor (2024), New Washroom (2024), Oak Wood Stairs And Pickets (2024). The Kitchen Is Equipped With Modern Appliances A New Stove (2024), Fridge (2024), Dishwasher (2024) And Newly Built Basement (2024). Located Close To Schools, Parks, Shopping, And Transit, This Is The Perfect Place To Call Home! Walking Distance to Trinity Commons Mall, Shoppers Drug Mart (24 hrs), Bus Terminal, Places of Worship, Schools, Walking Trails & Easy Access to 410 Highway
Property Details
Interior
Features
Main Floor
Dining
6.1 x 3.36Family
4.45 x 3.39Kitchen
4.15 x 2.68Breakfast
2.68 x 2.68Exterior
Features
Parking
Garage spaces 1
Garage type Built-In
Other parking spaces 3
Total parking spaces 4
Property History
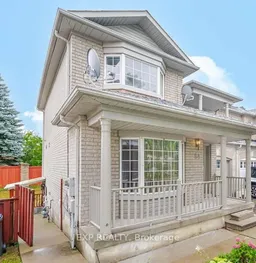 42
42