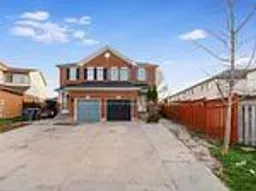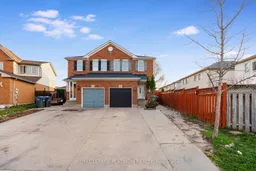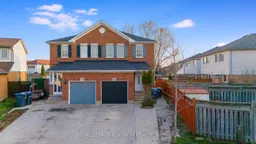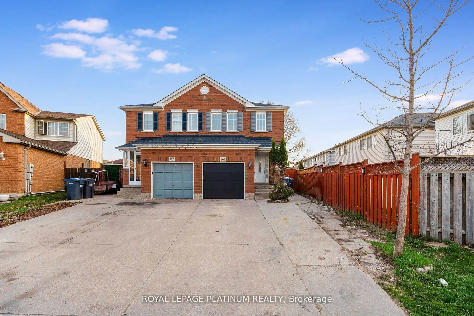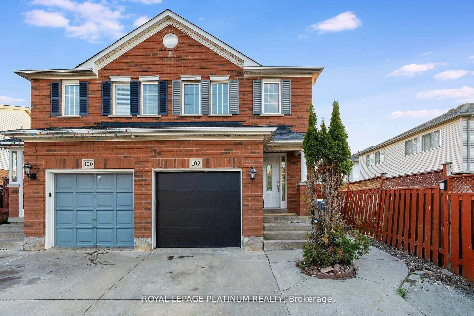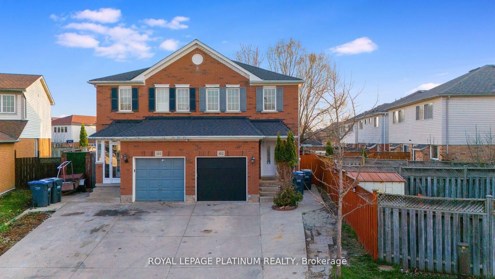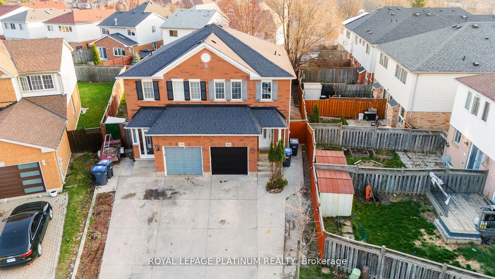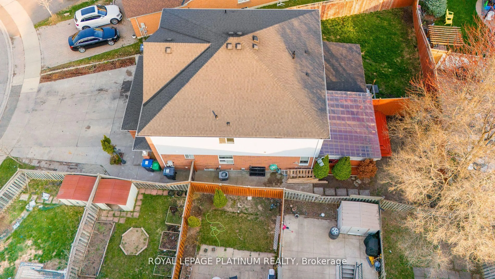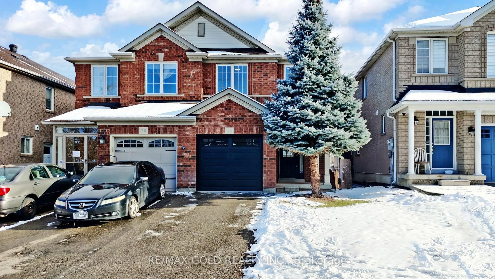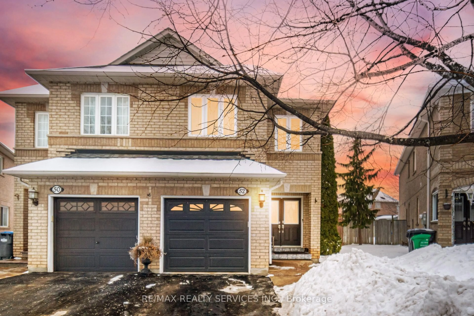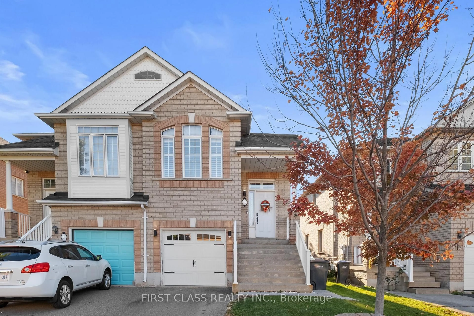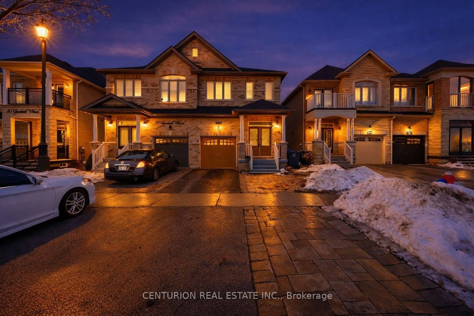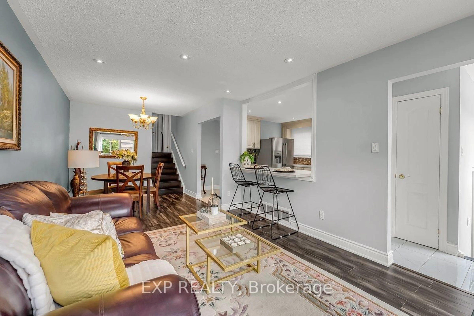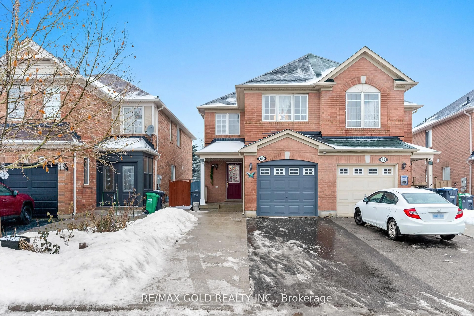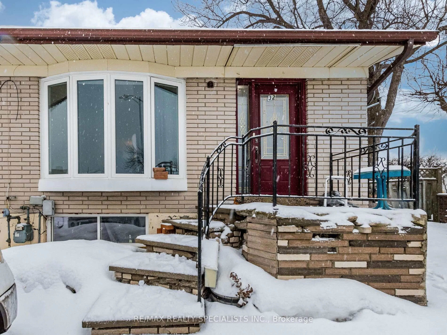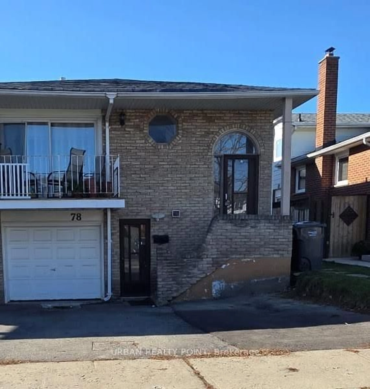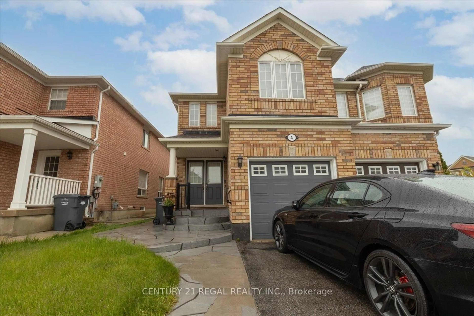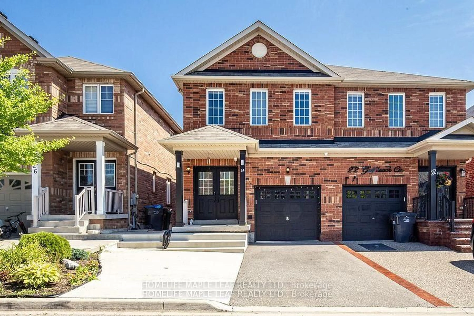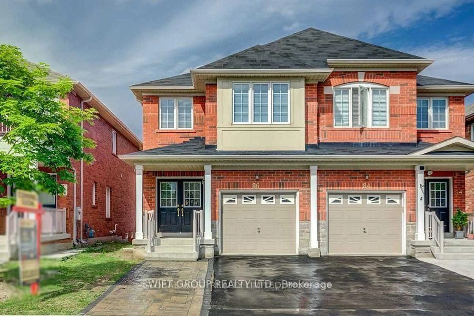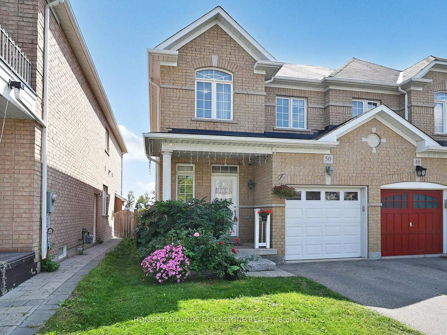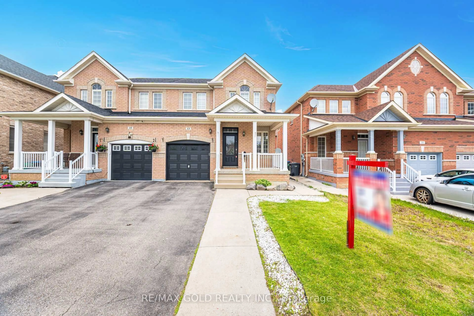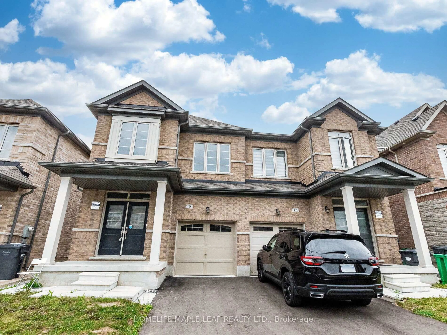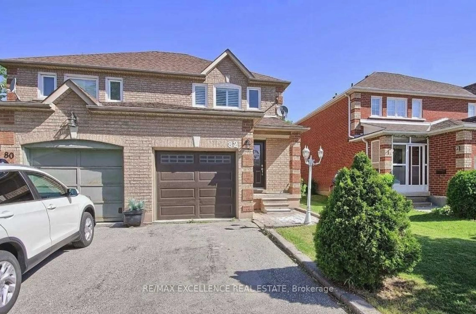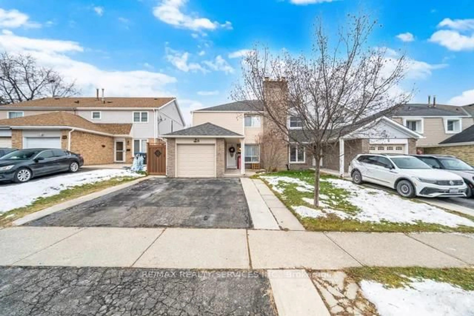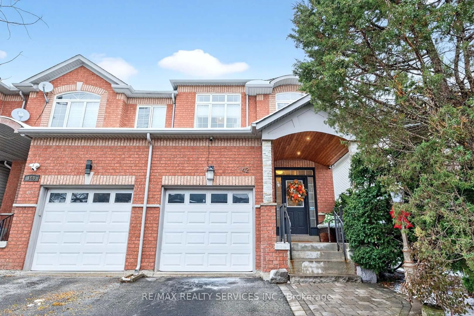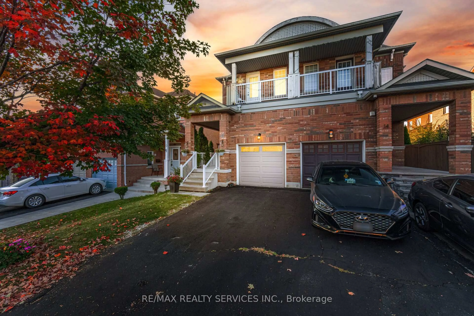102 Bunchberry Way, Brampton, Ontario L6R 2E8
Contact us about this property
Highlights
Estimated valueThis is the price Wahi expects this property to sell for.
The calculation is powered by our Instant Home Value Estimate, which uses current market and property price trends to estimate your home’s value with a 90% accuracy rate.Not available
Price/Sqft$622/sqft
Monthly cost
Open Calculator
Description
Beautiful corner semi-detached in A very family-friendly neighborhood. Newly built legal basement apartment. Close to trinity common -highway 410 and Brampton civic Hospital. Very practical layout. 3 bedrooms and 2 full washrooms on the upper level. With one En-suite washroom in the master. Master also has a walk-in closet . 2 other rooms are also good-sized. The living area is very cozy and well-maintained. With 2 big closets and a powder room. The backyard is well-maintained and has a good-sized deck. this semi has a finished basement with a full washroom and a kitchenette. Seller is providing a Legal basement permit, which can be made right away.
Property Details
Interior
Features
Exterior
Features
Parking
Garage spaces 1
Garage type Built-In
Other parking spaces 2
Total parking spaces 3
Property History
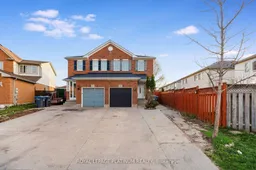 32
32