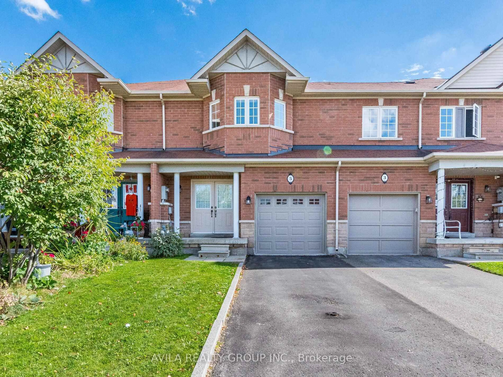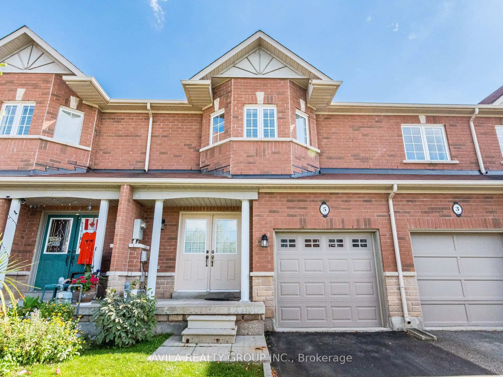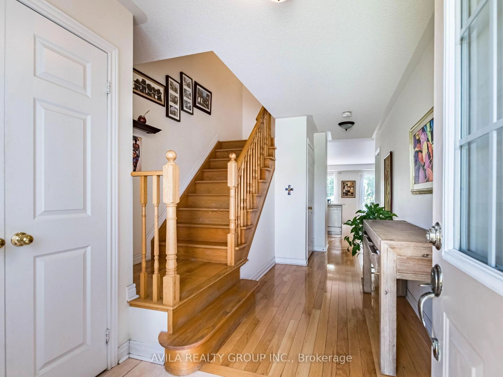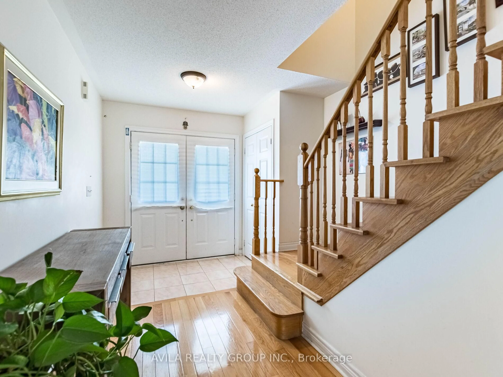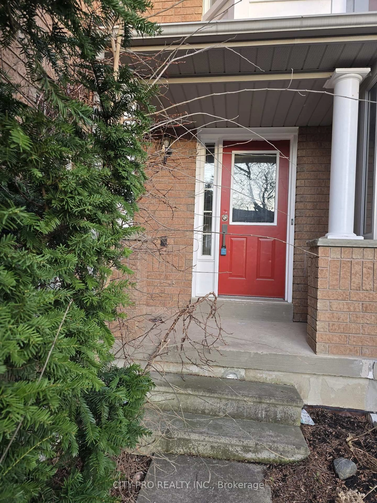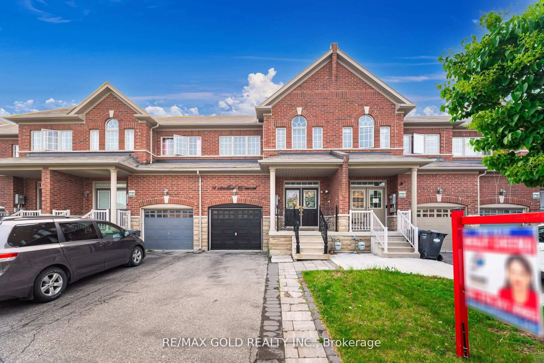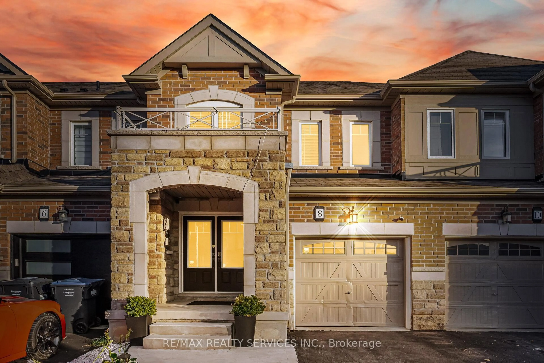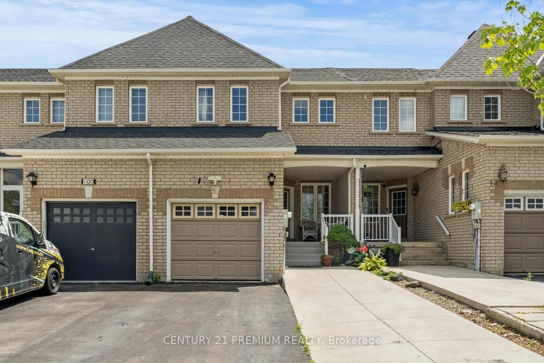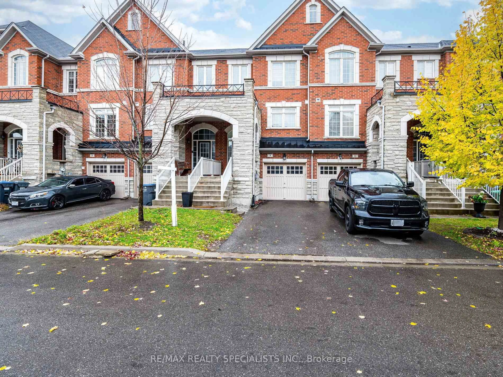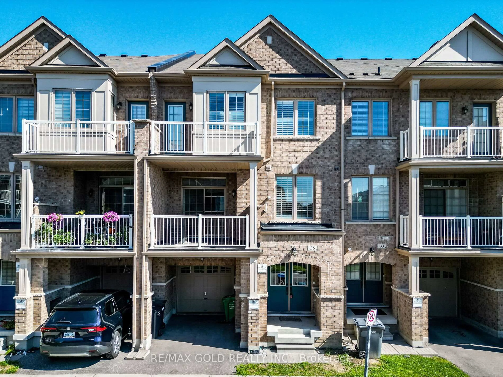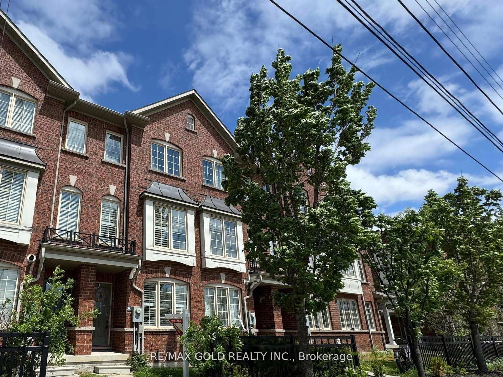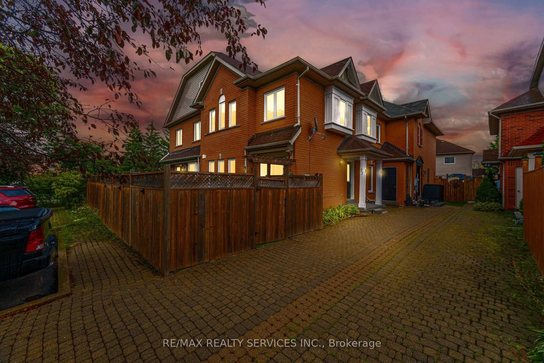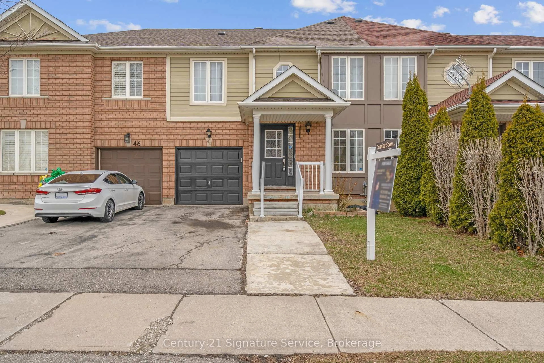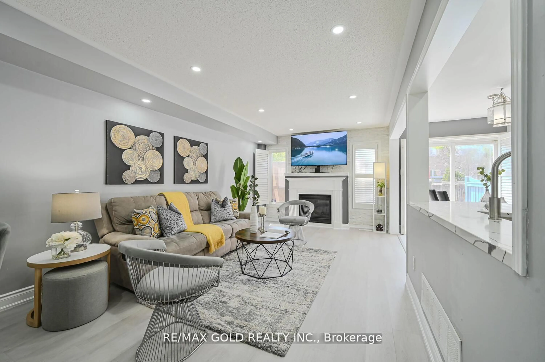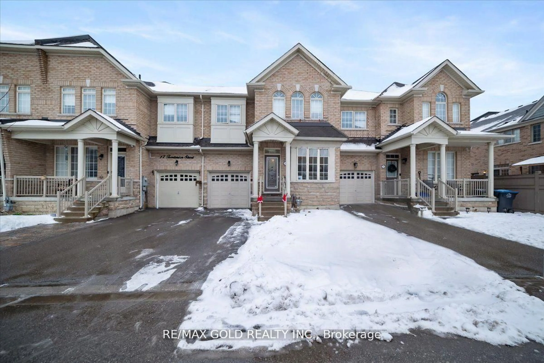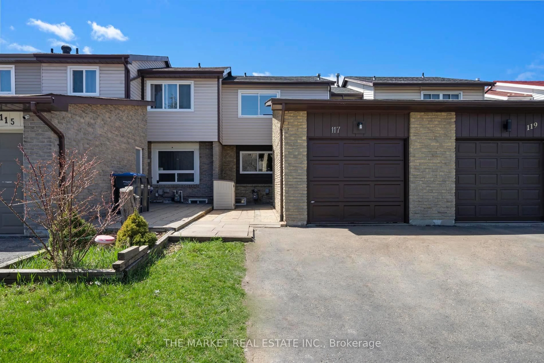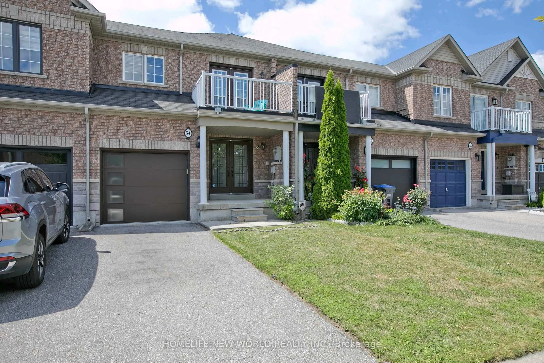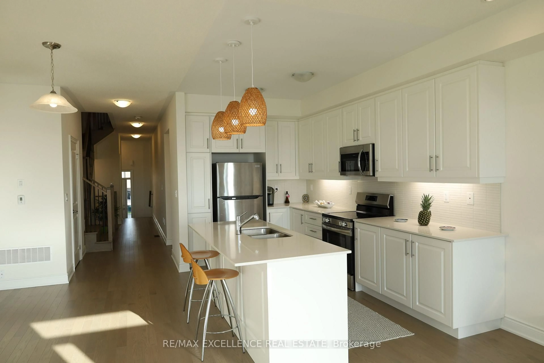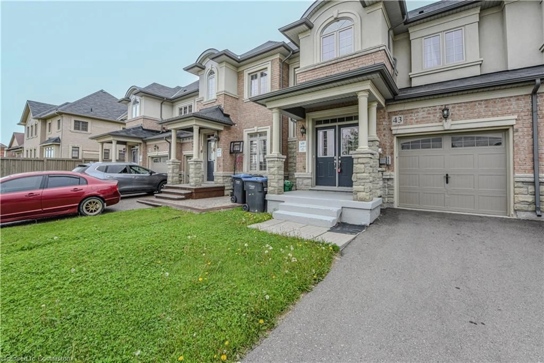5 Copperfield Rd, Brampton, Ontario L6Z 0C8
Contact us about this property
Highlights
Estimated valueThis is the price Wahi expects this property to sell for.
The calculation is powered by our Instant Home Value Estimate, which uses current market and property price trends to estimate your home’s value with a 90% accuracy rate.Not available
Price/Sqft$677/sqft
Monthly cost
Open Calculator

Curious about what homes are selling for in this area?
Get a report on comparable homes with helpful insights and trends.
+12
Properties sold*
$873K
Median sold price*
*Based on last 30 days
Description
Perfect family home in a prime Brampton location! Welcome to 5 Copperfield Rd, a charming 2-storey freehold townhouse built in 2006, offering 3 spacious bedrooms, 2.5 bathrooms, and a fully finished basementperfect for a playroom, family room, or home office. The main level features hardwood and ceramic floors and a beautiful oak staircase, creating a warm and inviting space for everyday living.Step outside to a private backyard with access from the garage, ideal for summer barbecues, outdoor play, or relaxing with family. Across the street, White Spruce Park offers plenty of green space for kids to play, while the Heart Lake Conservation Area provides trails for walking, cycling, and enjoying nature. Located close to schools, shops, restaurants, and Brampton Civic Hospital, with quick access to Hwy 410, this home combines comfort, convenience, and a safe, family-friendly neighborhood. Don't miss the chance to make this beautiful townhouse your familys next home!
Property Details
Interior
Features
Main Floor
Great Rm
4.86 x 3.05hardwood floor / Open Concept / Window
Kitchen
2.99 x 2.2Ceramic Floor / Ceramic Back Splash / Modern Kitchen
Breakfast
3.1 x 2.2Ceramic Floor / W/O To Patio / Open Concept
Foyer
5.2 x 2.18hardwood floor / Double Doors / Oak Banister
Exterior
Features
Parking
Garage spaces 1
Garage type Built-In
Other parking spaces 1
Total parking spaces 2
Property History
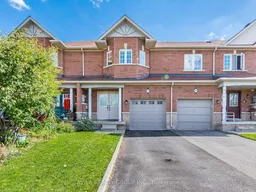 44
44