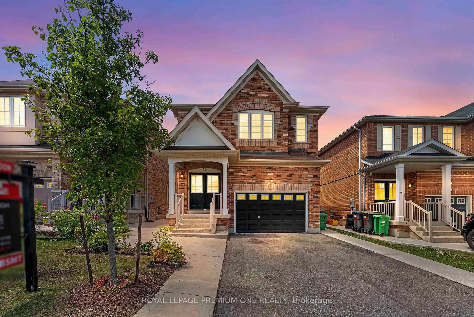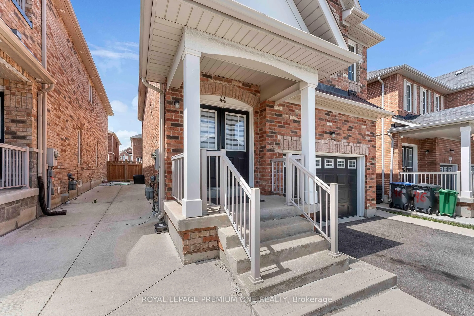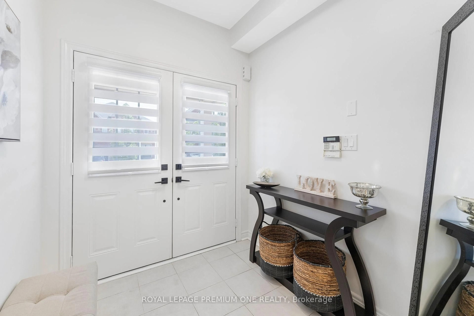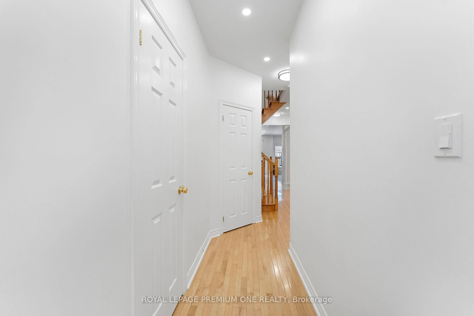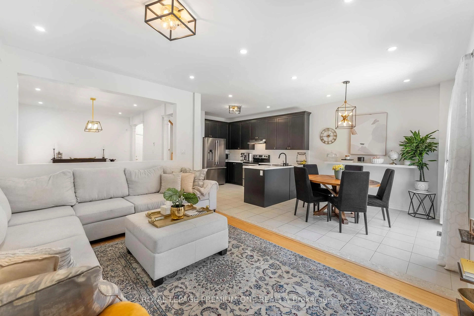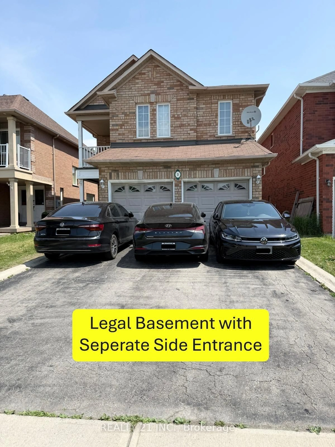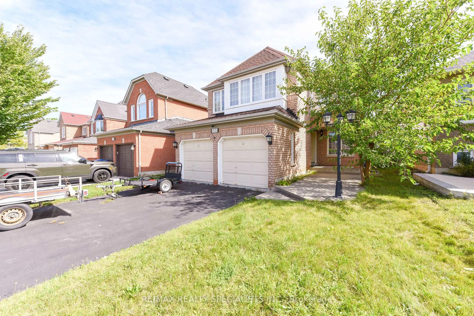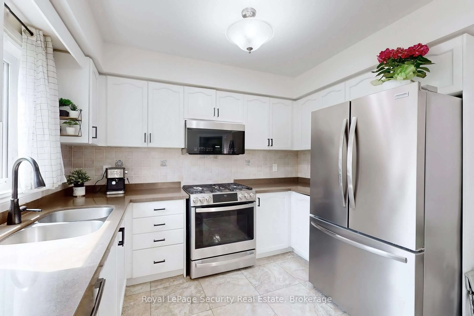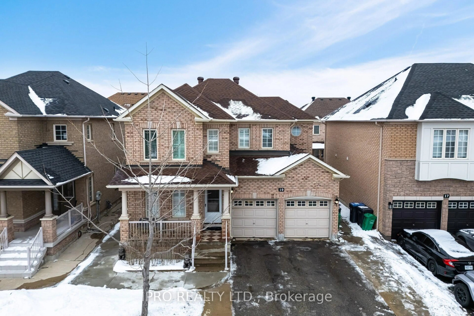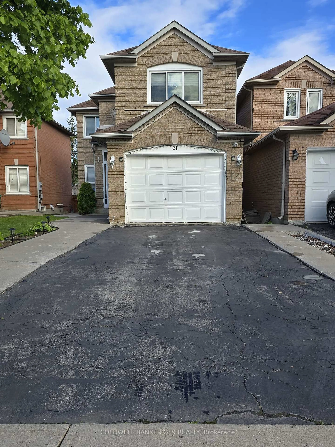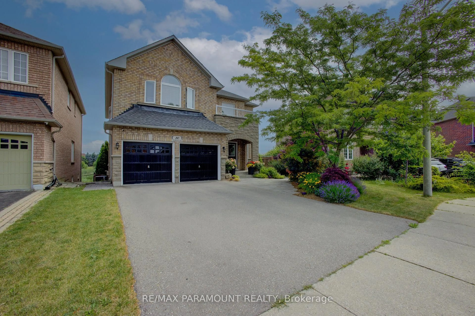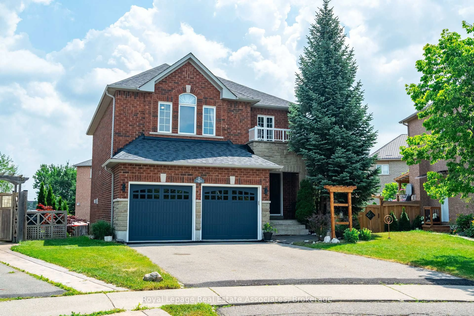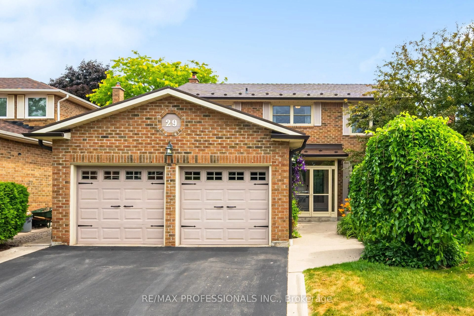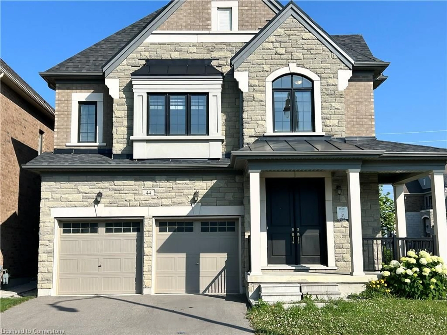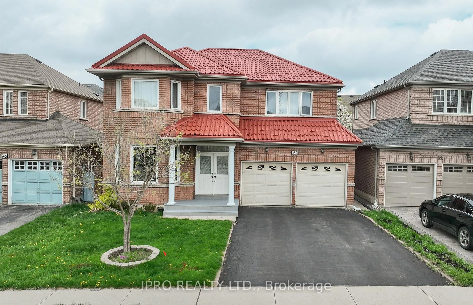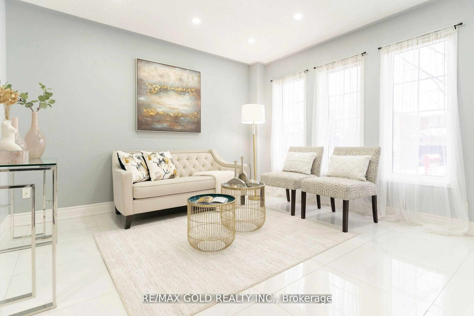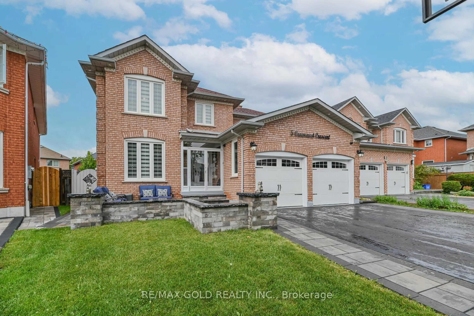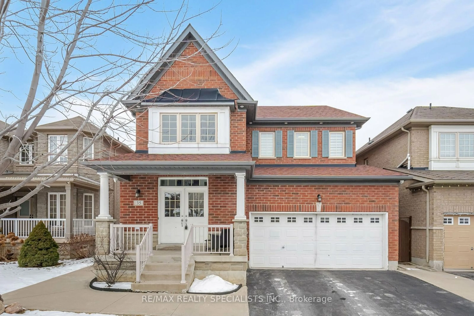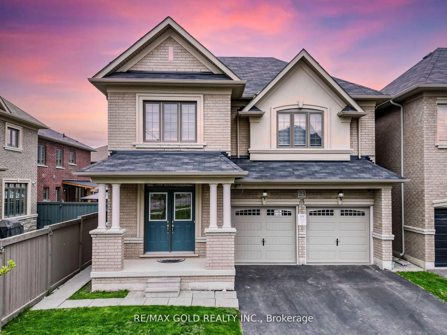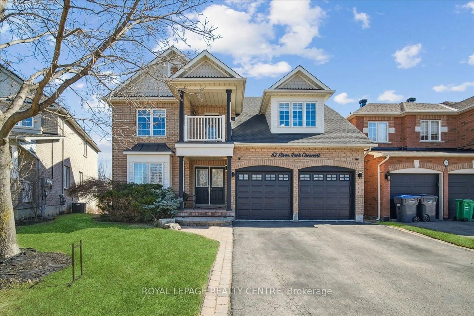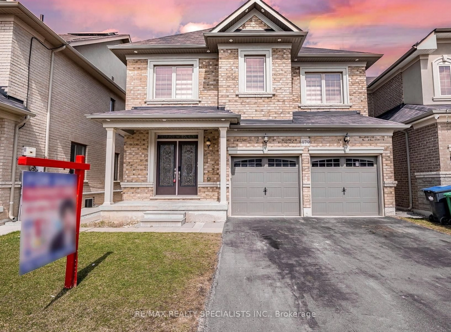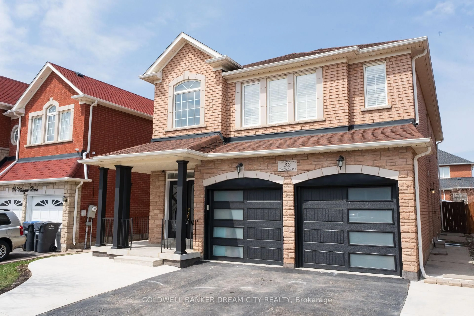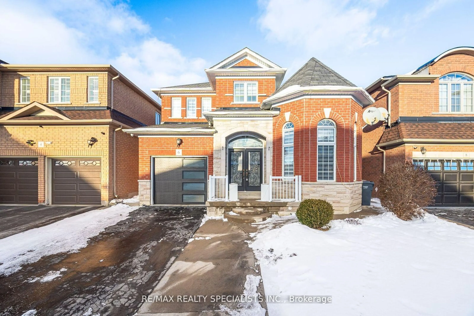44 Dockside Cres, Brampton, Ontario L6Z 0B6
Contact us about this property
Highlights
Estimated valueThis is the price Wahi expects this property to sell for.
The calculation is powered by our Instant Home Value Estimate, which uses current market and property price trends to estimate your home’s value with a 90% accuracy rate.Not available
Price/Sqft$517/sqft
Monthly cost
Open Calculator

Curious about what homes are selling for in this area?
Get a report on comparable homes with helpful insights and trends.
+26
Properties sold*
$1.3M
Median sold price*
*Based on last 30 days
Description
Your Search Ends Here! Welcome To This Beautifully Upgraded Former Model Home, Offering Over 2,000 Sq Ft Of Luxurious Living Space. Thoughtfully Designed With An Open-Concept Layout, This Home Features 4 Spacious Bedrooms, 4 Bathrooms, And A Fully Finished Basement Perfect For Growing Families And Entertaining Guests. Step Inside To Find Hardwood Flooring On The Main Level, Soaring 9 Ft Ceilings, And Pot Lights Throughout. The Inviting Living Room Is Anchored By A Cozy Fireplace Ideal For Family Gatherings While The Separate Dining Room Provides A Stylish Space For Hosting Dinner Parties. The Chef-Inspired Kitchen Is A Standout, Boasting Stainless Steel Appliances, Quartz Countertops, Custom Cabinetry, And A Bright Breakfast Area That Overlooks The Backyard Perfect For Enjoying Your Morning Coffee. Retreat To The Expansive Primary Suite, Large Enough To Accommodate A King-Size Bed, Complete With A 5-Piece Spa-Like Ensuite, Huge Walk-In Closet, And Sun-Filled Windows. The Additional Bedrooms Are Generously Sized, Each With Large Windows And Ample Closet Space. Convenience Meets Function With An Upstairs Laundry Room Featuring A Sink And Plenty Of Storage. The Fully Finished Basement Offers A Large Open-Concept Recreation Space With A Full 3-Piece Bathroom Ideal For Movie Nights, Game Days, Or Hosting Gatherings. Your Private Backyard Oasis Includes A Mix Of Concrete And Grass, Offering A Low-Maintenance Space For Summer BBQs With Family And Friends. Perfectly Located Near Major Highways, Top-Rated Schools, Shopping, Scenic Lakes, And Nature Trails This Home Truly Has It All. Don't Miss Out Your Perfect Home Awaits!
Property Details
Interior
Features
Main Floor
Dining
5.03 x 3.38hardwood floor / Large Window / Pot Lights
Kitchen
3.26 x 3.38Stainless Steel Appl / Quartz Counter / Ceramic Floor
Breakfast
3.6 x 3.14Combined W/Kitchen / Sliding Doors / Combined W/Living
Living
4.82 x 4.45hardwood floor / Fireplace / Pot Lights
Exterior
Features
Parking
Garage spaces 1.5
Garage type Built-In
Other parking spaces 4
Total parking spaces 5
Property History
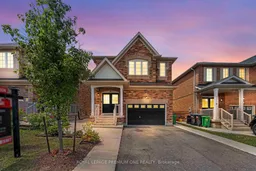 50
50