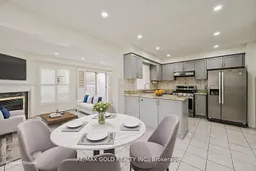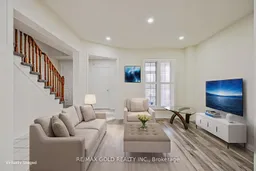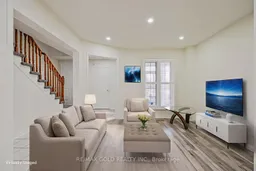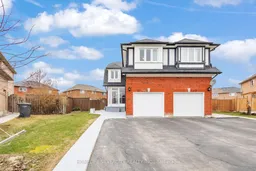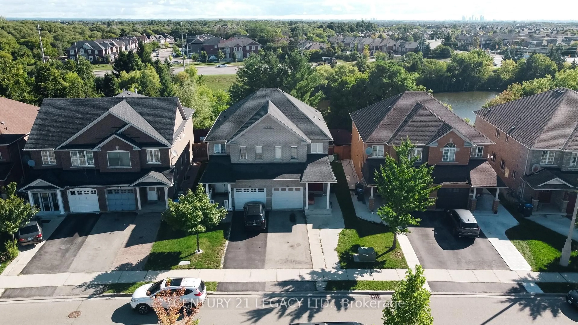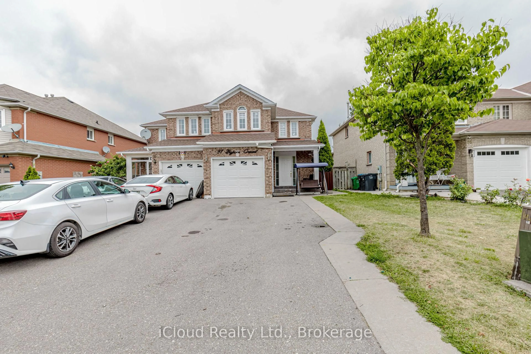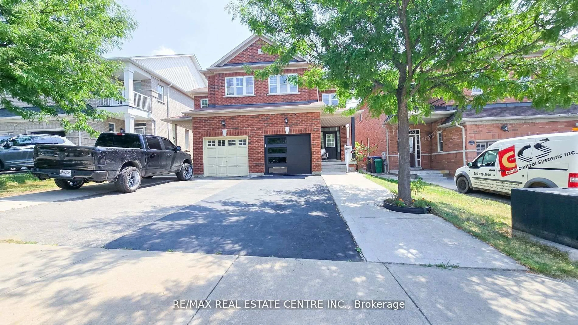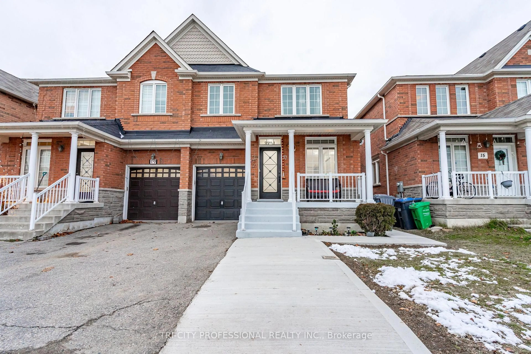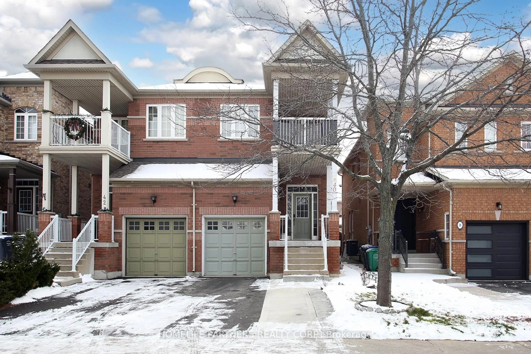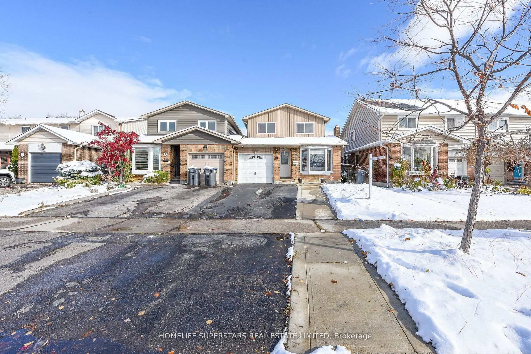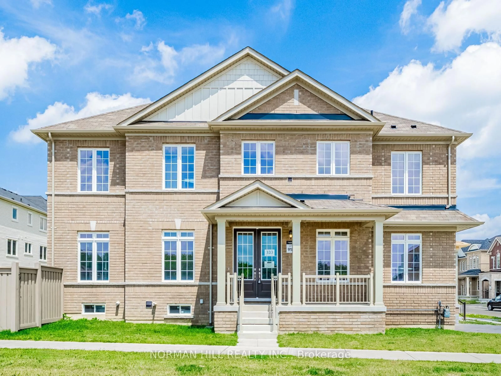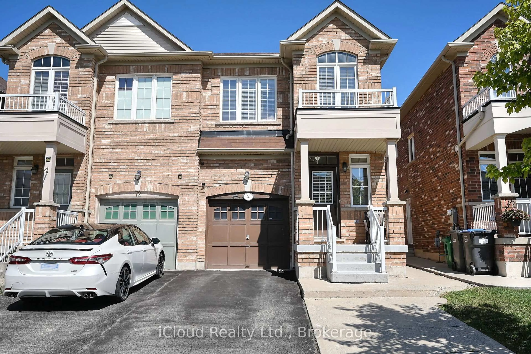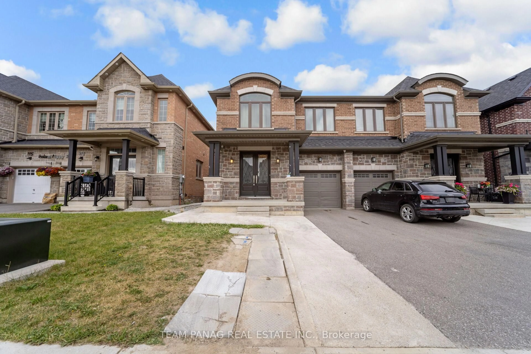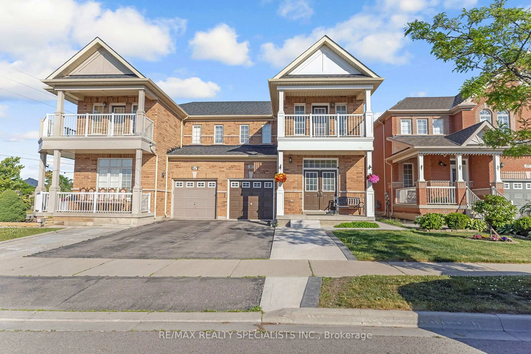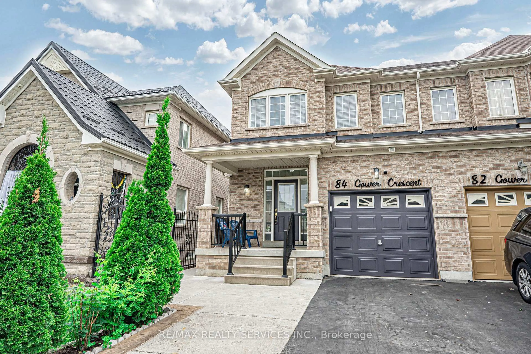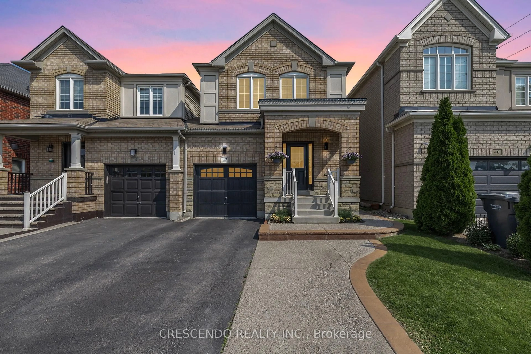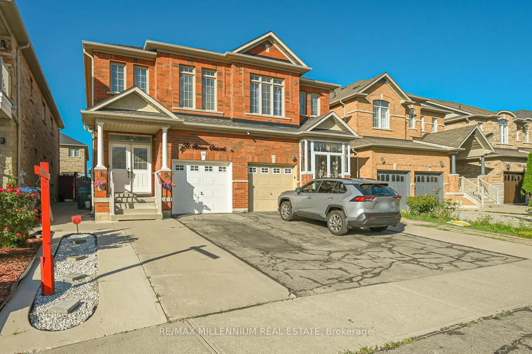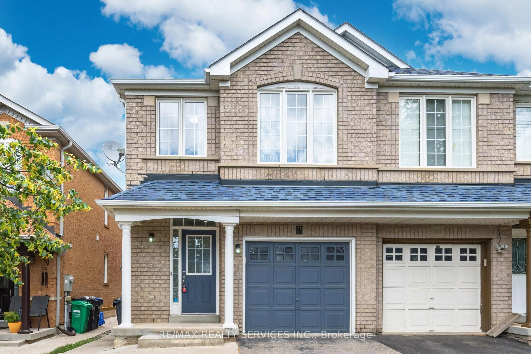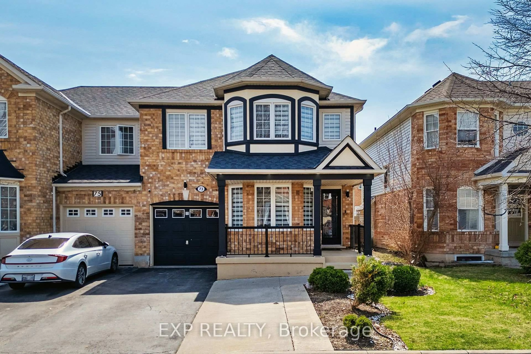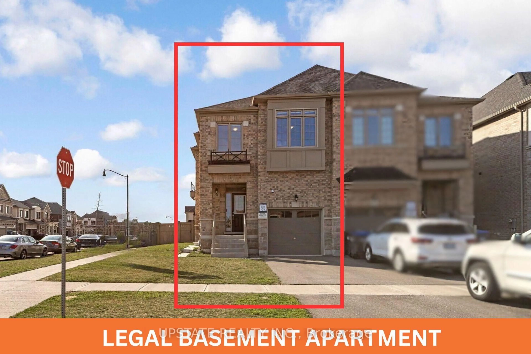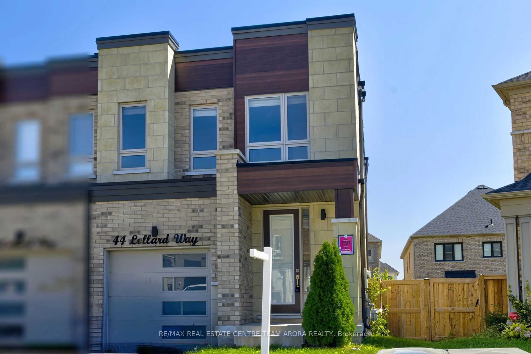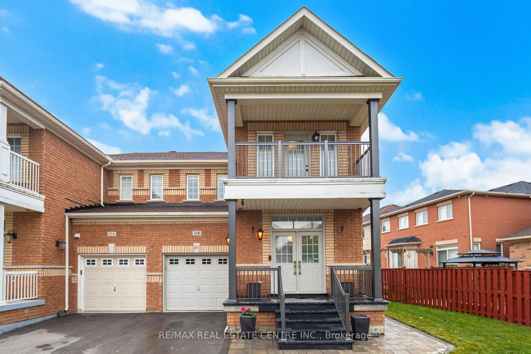Beautifully upgraded 4+1 bedroom semi-detached home with a "LEGAL BASEMENT" apartment featuring a separate entrance and parking for 5 vehicles, situated on a premium pie-shaped lot in a quiet, family-friendly neighbourhood. This bright, open-concept layout includes a spacious living/dining area, sun-filled family room with gas fireplace, and a modern kitchen perfect for entertaining. The upper level offers four large bedrooms, including a primary retreat with 4-piece ensuite and a fully renovated main bath. The legal basement apartment provides great rental income potential or extended family living. Freshly painted and move-in ready. Close to Trinity Common Mall, top-rated schools, parks, Brampton Civic Hospital, Hwy 410, and transit. Don't Miss It!
Inclusions: Stainless steel gas stove, stainless steel refrigerator on main floor, dishwasher, stainless steel kitchen hood, stacked big size washer/dryer(2021), central AC(2021), Furnace(2024), 32V Ev charger plug in Garage(certified), Garage door opener, Gazebo, Storage shed in backyard. Basement appliances Refrigerator and stove.
